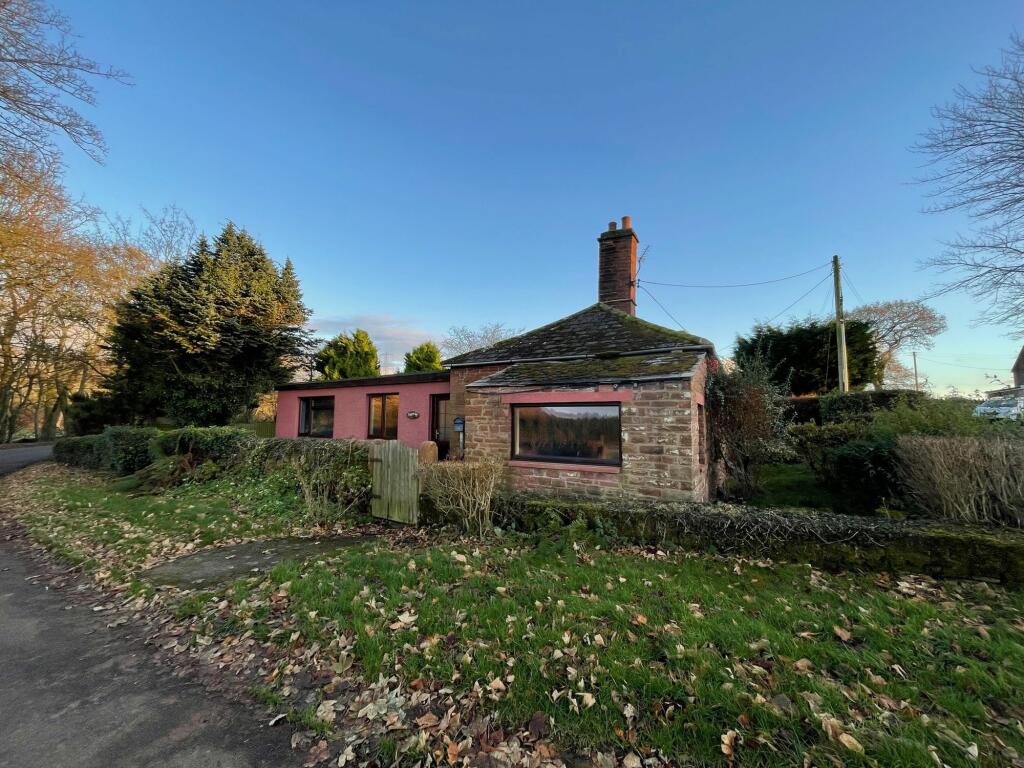Bowscar, Penrith, CA11
Property Details
Bedrooms
3
Bathrooms
1
Property Type
Detached Bungalow
Description
Property Details: • Type: Detached Bungalow • Tenure: N/A • Floor Area: N/A
Key Features: • Det 3 bed bungalow • In need of renovation • Large plot • Wraparound gardens • Offroad driveway parking • Open countryside views • Tenure: freehold • Council Tax: Band E • EPC rating E
Location: • Nearest Station: N/A • Distance to Station: N/A
Agent Information: • Address: Devonshire Chambers, Devonshire Street, Penrith, CA11 7SS
Full Description: Nestled in a serene setting, Forest Lodge is a detached sandstone bungalow brimming with potential, having been thoughtfully extended to offer three good sized bedrooms. It also features a large garden, perfect for outdoor living and gardening enthusiasts, along with the convenience of driveway parking. Now in need of renovation, this home provides an exciting opportunity to personalise and create your dream living space.Internally the accommodation briefly comprises lounge with log burning stove, kitchen/diner, 3 bedrooms, bathroom and separate WC. Externally the property has driveway parking for 2 cars, and wraparound gardens with a mix of lawns and mature shrubs and trees. EPC Rating: EEntrance HallwayAccessed via part glazed front door. A large hallway with storage heater, radiator, doors giving access to all rooms and a glazed door leading out to the rear.Lounge4.52m x 3.66mA generous triple aspect reception room enjoying views over open countryside. With feature beam, multifuel stove set in a stone surround (with back boiler behind), loft access hatch and storage heater.Kitchen/Diner4.52m x 3.58mFitted with a range of wall and base units with complementary work surfacing, incorporating stainless steel sink and drainer unit with mixer tap and tiled splashbacks. Space for freestanding cooker, full height fridge freezer and under counter washing machine. Two built in storage cupboards, space for dining table, storage heater, radiator and dual aspect windows.WC2.26m x 1.89mFitted with WC and obscured rear aspect window.Bathroom1.58m x 2.26mFitted with bath and wash hand basin, tiled splashbacks, radiator and obscured rear aspect window.Bedroom 13.03m x 3.59mA side aspect double bedroom with radiator.Bedroom 23.59m x 3.04mA front aspect double bedroom with radiator and enjoying views over open countryside.Bedroom 32.85m x 2.39mA front aspect single bedroom with radiator and enjoying open views.Septic TankWe have been informed that the property has a septic tank and would advise any prospective purchaser to check it complies with current standards and rules introduced on 1st January 2020.Referrals and Other PaymentPFK work with preferred providers for certain services necessary for a house sale or purchase. Our providers price their products competitively, however you are under no obligation to use their services and may wish to compare them against other providers. Should you choose to utilise them PFK will receive a referral fee : Napthens LLP, Bendles LLP, Scott Duff & Co, Knights PLC, Newtons Ltd - completion of sale or purchase - £120 to £210 per transaction; Emma Harrison Financial Services – arrangement of mortgage & other products/insurances - average referral fee earned in 2023 was £222.00; M & G EPCs Ltd - EPC/Floorplan Referrals - EPC & Floorplan £35.00, EPC only £24.00, Floorplan only £6.00. All figures quoted are inclusive of VAT.DirectionsFrom Penrith, follow the A6 north, and on reaching the roundabout at 'Stoneybeck', take the 4th exit signposted Bowscar. Follow this road up the hill, and the property can be found on the right hand side with a 'For Sale' sign having been erected for identification purposes.GardenGardens and Parking- Set in a good sized plot, the property benefits from driveway parking for two cars, wooden shed, and wraparound gardens mainly laid to lawn with a mix of mature shrubs, plants and trees.Parking - DrivewayDriveway parking for two cars.BrochuresBrochure 1
Location
Address
Bowscar, Penrith, CA11
City
Penrith
Features and Finishes
Det 3 bed bungalow, In need of renovation, Large plot, Wraparound gardens, Offroad driveway parking, Open countryside views, Tenure: freehold, Council Tax: Band E, EPC rating E
Legal Notice
Our comprehensive database is populated by our meticulous research and analysis of public data. MirrorRealEstate strives for accuracy and we make every effort to verify the information. However, MirrorRealEstate is not liable for the use or misuse of the site's information. The information displayed on MirrorRealEstate.com is for reference only.












