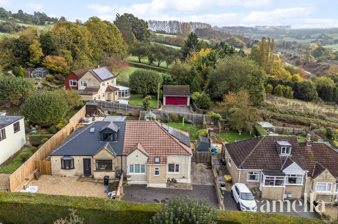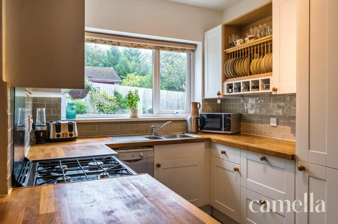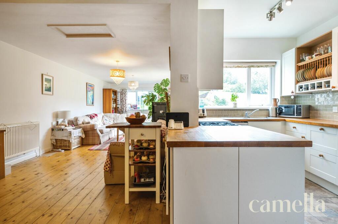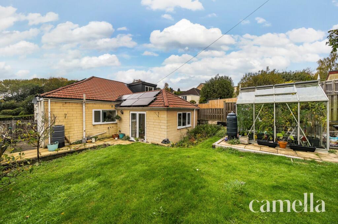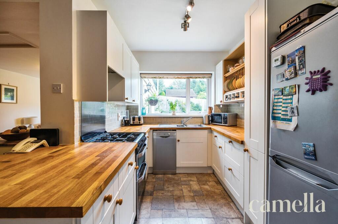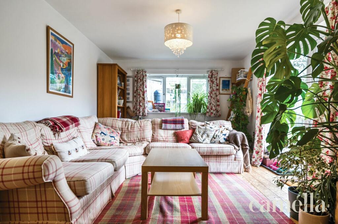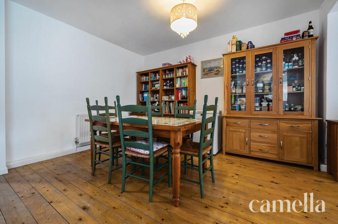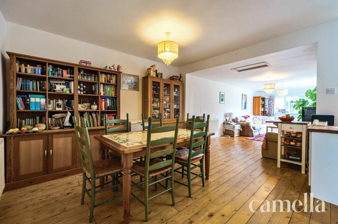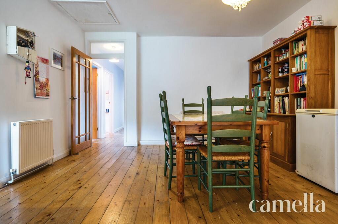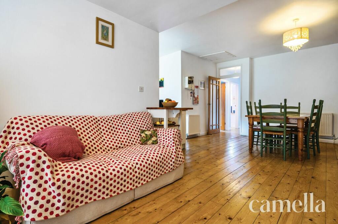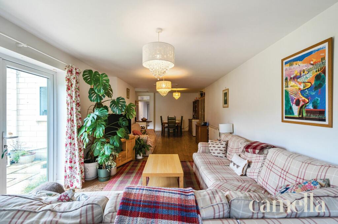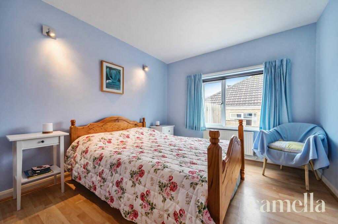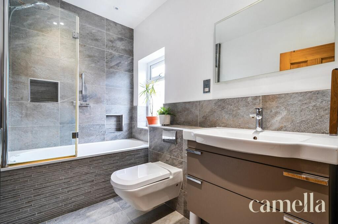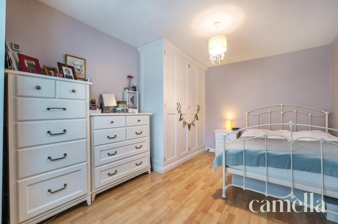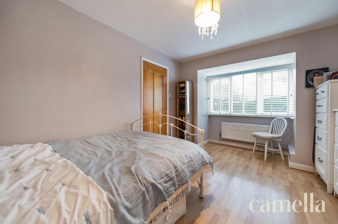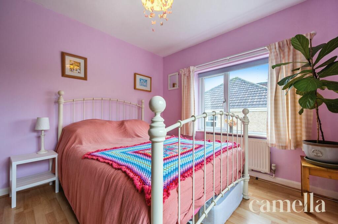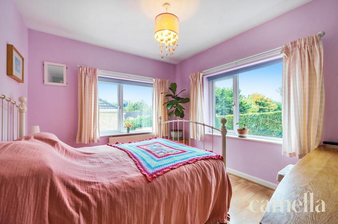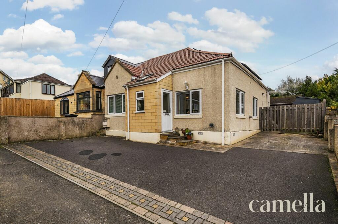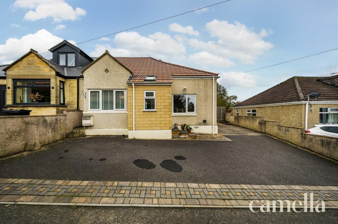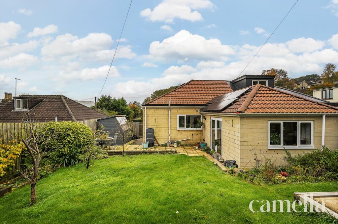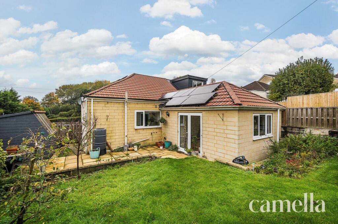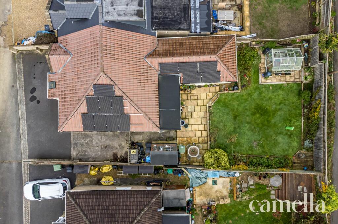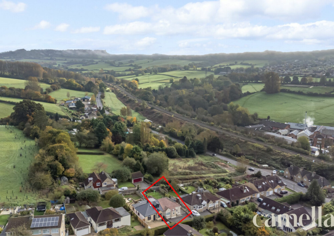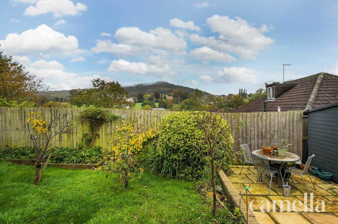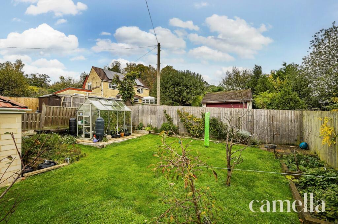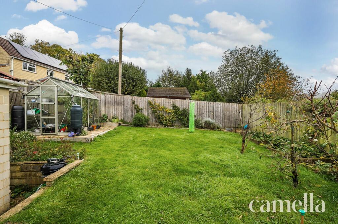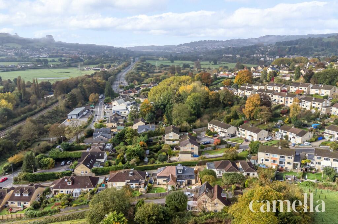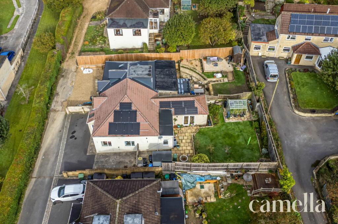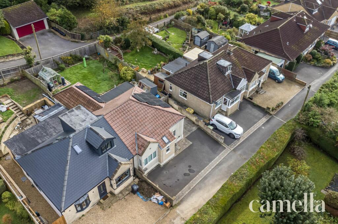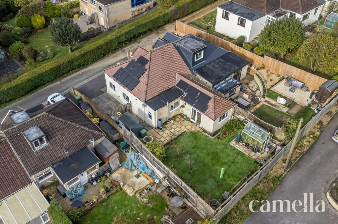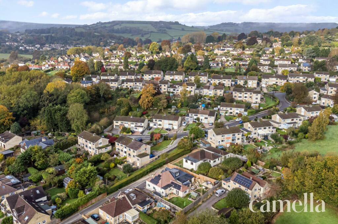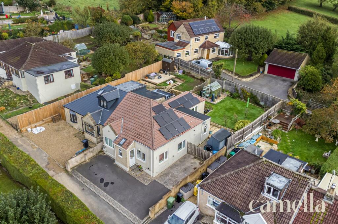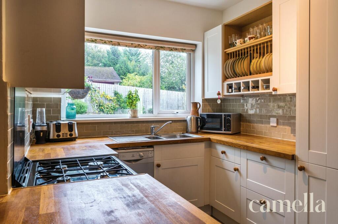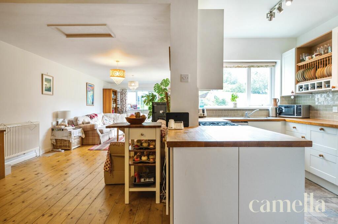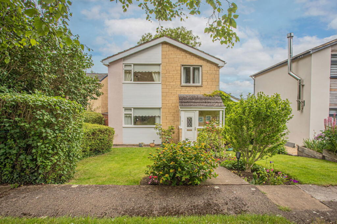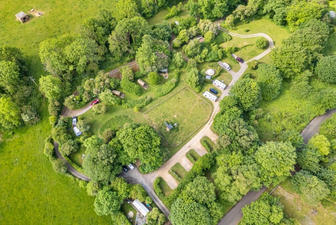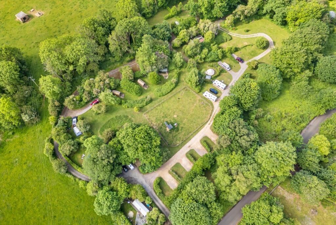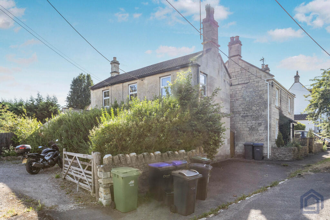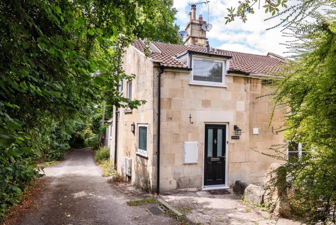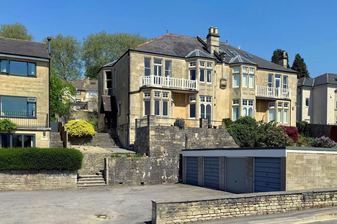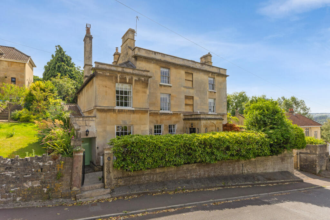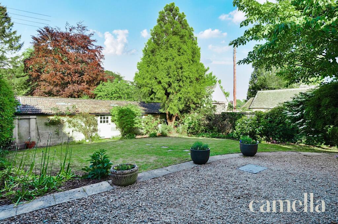Box Road, Bathford, BA1
Property Details
Bedrooms
3
Bathrooms
1
Property Type
Semi-Detached Bungalow
Description
Property Details: • Type: Semi-Detached Bungalow • Tenure: N/A • Floor Area: N/A
Key Features: • OPEN PLAN LIVING • ATTRACTIVE REAR GARDEN • MODERN BATHROOM • OFF-STREET DRIVEWAY PARKING • FREEHOLD • POTENTIAL TO EXTEND (STP) • GOOD LOCATION, CLOSE TO BUS STOP AND LOCAL AMENITIES • SOLAR PANELS AND 12 INCHES OF LOFT INSULATION
Location: • Nearest Station: N/A • Distance to Station: N/A
Agent Information: • Address: 246 High Street Batheaston Bath BA1 7RA
Full Description: Setting the sceneEnjoy the best of both worlds with nearby local amenities in the picturesque villages of Bathford and Batheaston, to include pharmacy, community cafe and shop, vets, doctors surgery, hairdressers and the popular Gather café serving artisan coffee and fabulous brunch.You are within close proximity to esteemed primary schools such as Batheaston and Bathford. For families with older children, access to secondary schools in Bath, Corsham, and Bradford on Avon ensures a comprehensive education.Commuting is a breeze with excellent road links to the A46 and M4, providing seamless journeys for professionals. Eastwoods residents also benefit from convenient access to Bath Spa and Chippenham train stations, offering swift connections to London for those city excursions or business trips.Nature enthusiasts will delight in the abundance of local beauty spots, including the stunning Browne’s Folly and Batheaston Meadows where you will find many paddle boarders in the summer.Explore the great outdoors with ease thanks to nearby access to the cycle track and riverside activities, perfect for leisurely strolls or adventurous bike rideThe propertyTucked away towards the top of a private lane, in a quiet residential area, you will find this beautifully crafted 3 bedroom semi-detached bungalow. The property boasts a spacious open-plan layout , a modern bathroom, driveway and delightful views. A remarkable feature of this home is the inclusion of solar panels, ensuring energy efficiency and cost savings.Outside there is an attractive rear garden, featuring a lush lawn, vegetable patches and colourful flower beds, creating a picturesque landscape . A patio area offers the perfect spot for al fresco dining, while a convenient storage shed and greenhouse (which can be negotiated as part of the sale) cater to the needs of gardening enthusiasts. Easy side access to the front driveway enhances the practicality of the outdoor space, which also benefits from off-street parking.With the potential to extend (subject to planning), this property offers endless possibilities for customisation and expansion.EPC Rating: CBedroom One3.71m x 3.07mSpacious front-facing double main bedroom, with wooden floors and a charming bay window that fills the room with natural light. The room also features a floor-to-ceiling double wardrobe.Bedroom Two3.45m x 2.97mBright double bedroom, featuring wooden flooring and dual windows that enhance natural light. There's a built in desk and space for freestanding furniture.Bedroom Three3.48m x 2.95mA well-proportioned third double bedroom with ample space for a bed and additional furniture.Kitchen3.53m x 2.34mThe kitchen features white cupboards with corner drawers to maximise space. Complemented by oak work surfaces and vinyl flooring. There is a gas hob and space for both a free standing fridge-freezer and dishwasher. The utility cupboard provides convenient access to the washing machine and boiler (installed in 2015). The kitchen looks onto the well maintained garden.Dining Room4.14m x 3.99mThe dining room is open plan and adjoins the lounge and kitchen, featuring stripped wooden floorboards. With plenty of space for a large dining table, perfect for entertaining.Reception Room7.04m x 3.25mAn extension from the original building, the spacious reception room seamlessly connects with the open-plan dining area. Following the theme with stripped wooden floorboards, there is ample room for freestanding furniture. French doors lead directly to the garden, providing plenty of natural light and with far reaching views of Browne's Folly.BathroomThe contemporary designed bathroom is fitted with a bath, high quality digital Aqualisa shower, a wall-mounted toilet, and a vanity sink with storage drawers underneath. There's a heated towel rail and modern slate tiling.Rear GardenRear garden features a large, lush lawn bordered by vegetable patches and flower beds along the edges. The space includes a welcoming patio area perfect for outdoor dining, a convenient storage shed, greenhouse (can be negotiated as part of the sale) and easy side access to the front driveway. The garden benefits from sunshine throughout the day.Parking - DrivewayThe driveway comfortably fits three cars however the current owner has accommodated up to 5.
Location
Address
Box Road, Bathford, BA1
City
Bathford
Features and Finishes
OPEN PLAN LIVING, ATTRACTIVE REAR GARDEN, MODERN BATHROOM, OFF-STREET DRIVEWAY PARKING, FREEHOLD, POTENTIAL TO EXTEND (STP), GOOD LOCATION, CLOSE TO BUS STOP AND LOCAL AMENITIES, SOLAR PANELS AND 12 INCHES OF LOFT INSULATION
Legal Notice
Our comprehensive database is populated by our meticulous research and analysis of public data. MirrorRealEstate strives for accuracy and we make every effort to verify the information. However, MirrorRealEstate is not liable for the use or misuse of the site's information. The information displayed on MirrorRealEstate.com is for reference only.
