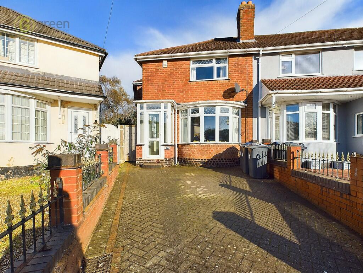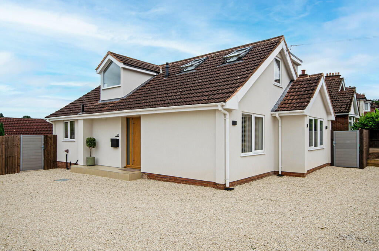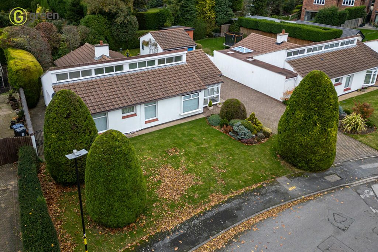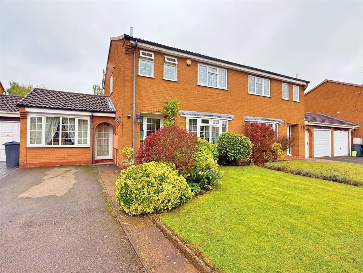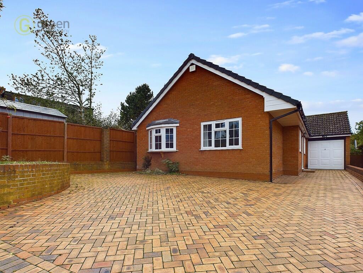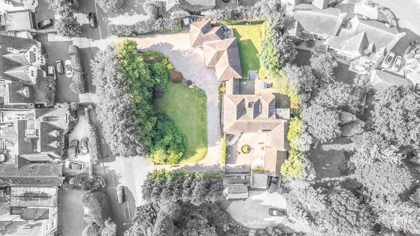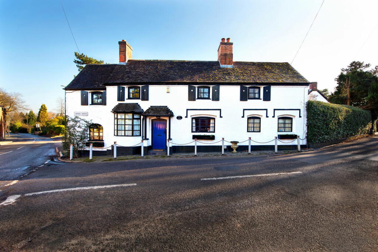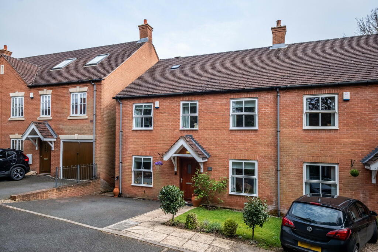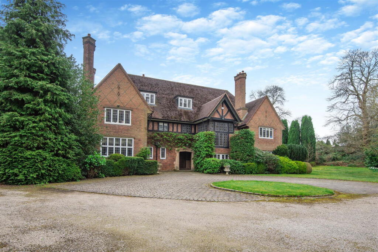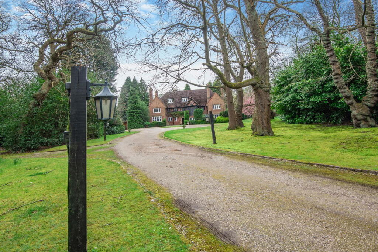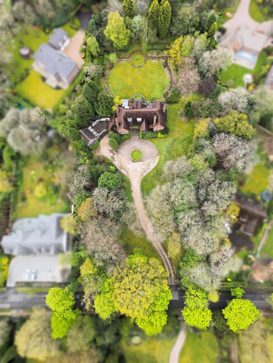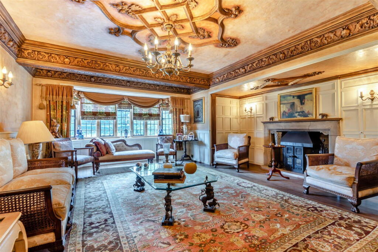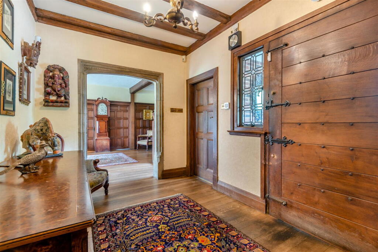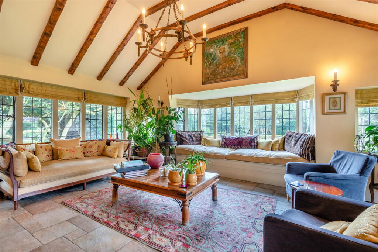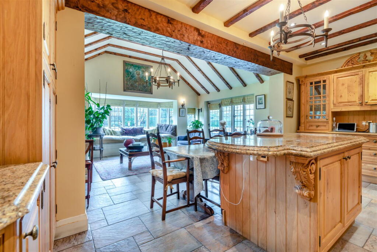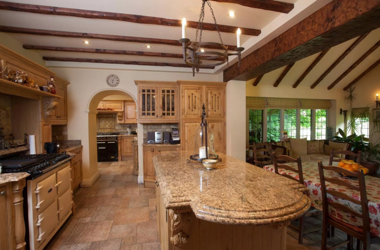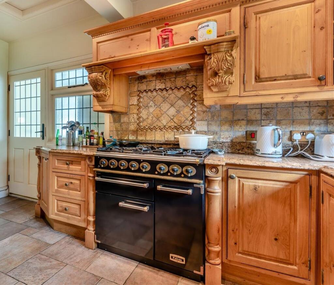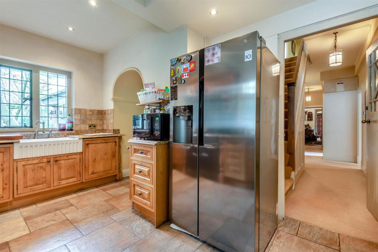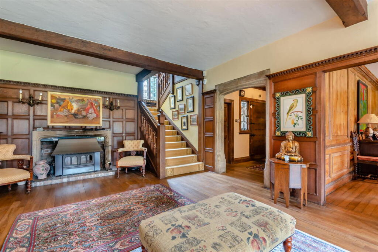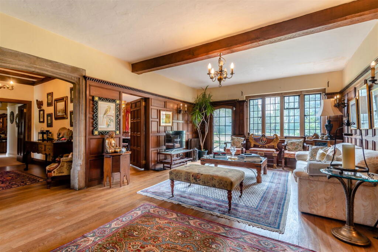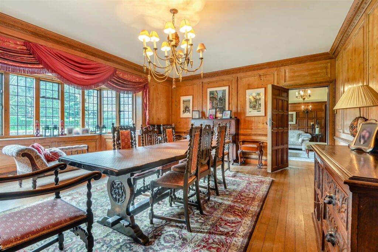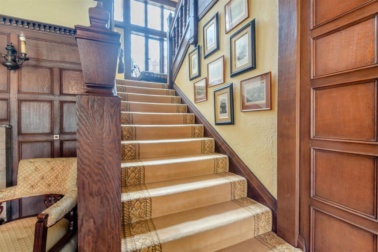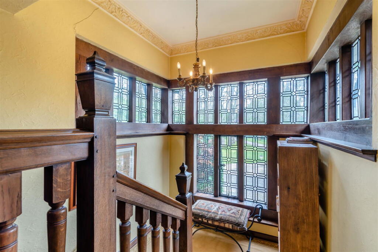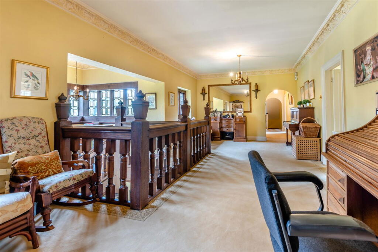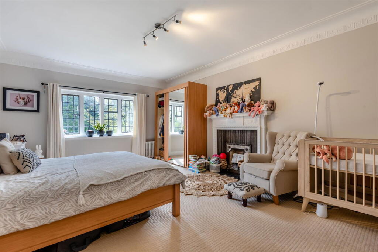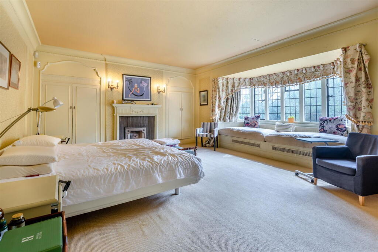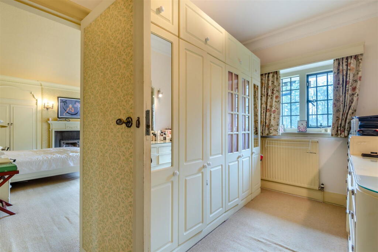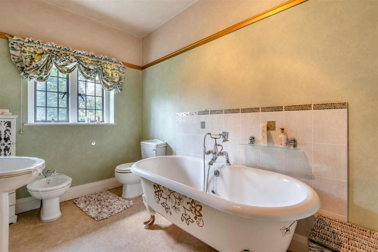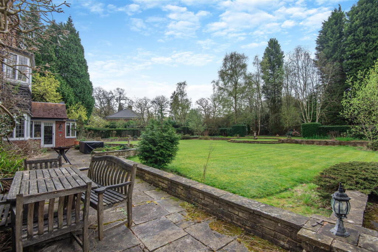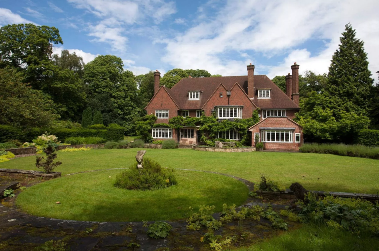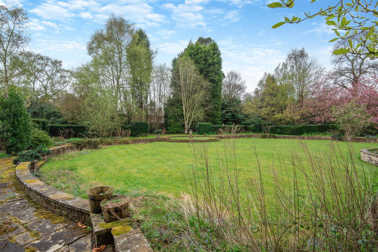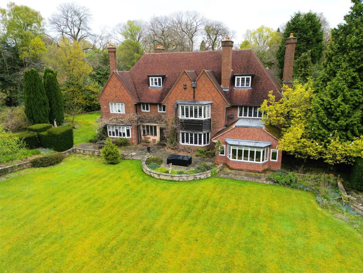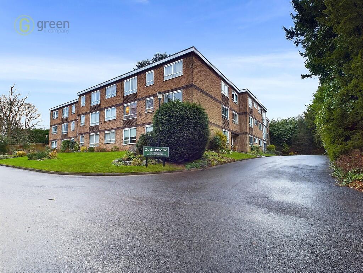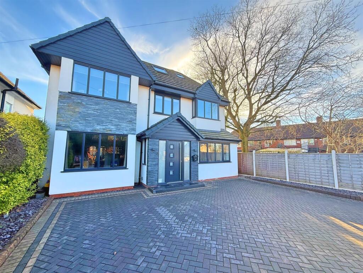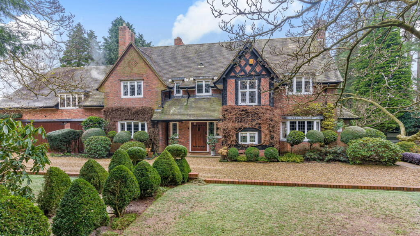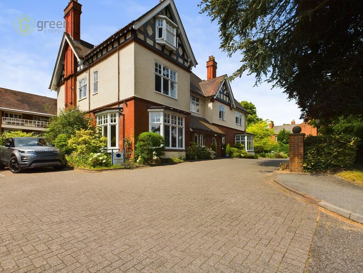Bracebridge Road, Four Oaks Park, Sutton Coldfield
For Sale : GBP 3000000
Details
Bed Rooms
8
Bath Rooms
4
Property Type
Detached
Description
Property Details: • Type: Detached • Tenure: N/A • Floor Area: N/A
Key Features: • 2.2 acre gated private plot • Very large driveway • Prestigious private estate location • 6/7 bedrooms • Detached 2 bedroom cottage • Abundance of period features • Second floor games room • Detached double garage • Possible planning potential
Location: • Nearest Station: N/A • Distance to Station: N/A
Agent Information: • Address: Sutton Coldfield
Full Description: Launch Viewing Event | Saturday 15th February 2025| Strictly by appointment only - call Joanna at Private Luxury Property to secure your booking.Kenwood is a prominent family home sitting in one of the largest plots on the highly regarded private estate, Four Oaks Park. The house provides extensive accommodation set over three floors and has a two storey cottage separate from the main residence. The house and cottage in total extend to approximately 620 square metres (6,674 square feet). The plot size is 2.2 acres. The current owners have advised us there has previously been planning permission granted for a bungalow in the grounds, this has now expired however subject to the relevant permissions, this may be reintroduced. They have also discussed additional access to the grounds from Hartopp Road.IntroThe impressive long sweeping gravelled driveway compliments the grandeur of this wonderful Grade ll Listed property with many original features including wood panelled reception rooms, detailed cornicing and fireplaces. It was designed in 1927 by Birmingham architect, H Weedon, best known for his role overseeing the Art Deco designs of the Odeon Cinemas. The 2 bedroom cottage with 1 ground floor and 1 first floor bedroom was built after 1948 and is not believed to fall within the curtilage of the listed building.Ground floor: Drawing room, dining room, sitting room, study, kitchen/breakfast/family room, utility/second kitchen, laundry, cloakroom. First floor: 5 bedrooms, 3 bathrooms. Second floor: Bedroom 6, games room/bedroom 7. Outside: A 2 bedroom detached cottage, private gated driveway, 2 car detached garage, formal landscaped mature gardens. DescriptionGround Floor - Kenwood has an impressive entrance; accessed through a vestibule, the main oak door opens to the entrance hall and reception hall beyond. The substantial reception hall extends across the depth of the house with a door leading out to the rear garden.There are three main reception rooms plus a study. The formal drawing room has a beautifully painted ceiling with intricate mouldings and cornicing. There is painted panelling to half height, and a log burner within a fireplace with a stone surround. The dining room is fully panelled and has a beautiful fireplace with marble and carved surround. There is a more casual sitting room with fireplace to the front of the property. The study is fully panelled.The stunning breakfast kitchen is fitted with a range of oak base and wall units, matching island with breakfast bar, and granite work surfaces. Built-in appliances include a four oven Aga with gas hob, dishwasher, fridge and freezer. The current owners extended the kitchen to form a dining and sitting area built to be in keeping with the original house and has high ceilings with exposed beams, and a large bay window overlooking the glorious gardens. A door leads out to the rear patio.Adjacent to the kitchen is a utility room/spice kitchen which has a built-in range cooker and there is a separate laundry room. There are also two walk-in pantries accessed from the inner hall.A rear hall leads out to the courtyard and cottage.Situated adjacent to the entrance hall is the large guest cloakroom with WC and storage.First Floor - There are two staircases leading to the first floor with the primary staircase accessed from the reception hall. This outstanding oak staircase leads to a full turn with views through the picture windows, leading up to the spacious landing area.The master suite has a large window seat overlooking the rear garden, built-in wardrobes, a separate dressing room and an en suite bathroom.There are four further good sized bedrooms serviced by a family bathroom with separate WC and a shower room.Second Floor - The second staircase continues up to the second floor where there is the sixth bedroom and a games/entertainment room. The games rooms could be converted to a further bedroom if required. There is also a storage room.Cottage - There is a two storey detached cottage accessed via the courtyard. The accommodation includes a kitchen, sitting room, two bedrooms and a shower room.Gardens And Grounds - The beautiful landscaped gardens surround the house and are mostly laid to lawn with trimmed hedges, mature shrubs, bushes and trees. There are formal gardens to the rear of the property with a retaining wall and steps leading to further gardens and an orchard to the side. There are seasonal flowers planted including azalea, wisteria, bluebells and daffodils, and the orchard has a variety of apple and pear trees.EPC: Exempt (Grade II Listed)Annex EPC: E
Location
Address
Bracebridge Road, Four Oaks Park, Sutton Coldfield
City
Four Oaks Park
Features And Finishes
2.2 acre gated private plot, Very large driveway, Prestigious private estate location, 6/7 bedrooms, Detached 2 bedroom cottage, Abundance of period features, Second floor games room, Detached double garage, Possible planning potential
Legal Notice
Our comprehensive database is populated by our meticulous research and analysis of public data. MirrorRealEstate strives for accuracy and we make every effort to verify the information. However, MirrorRealEstate is not liable for the use or misuse of the site's information. The information displayed on MirrorRealEstate.com is for reference only.
Real Estate Broker
Private Luxury Property, Covering Sutton Coldfield
Brokerage
Private Luxury Property, Covering Sutton Coldfield
Profile Brokerage WebsiteTop Tags
6/7 bedroomsLikes
0
Views
33
Related Homes
