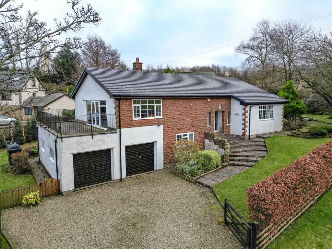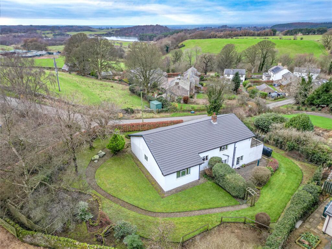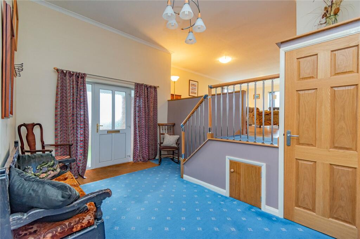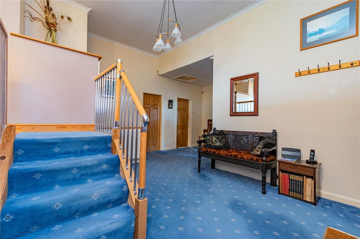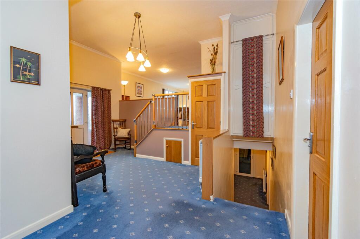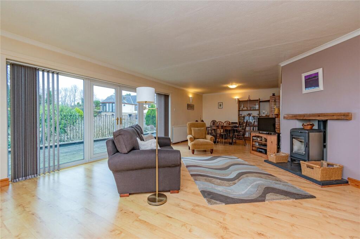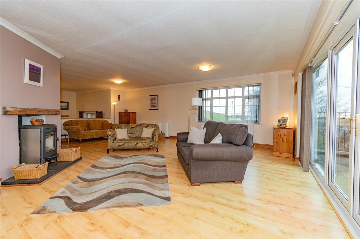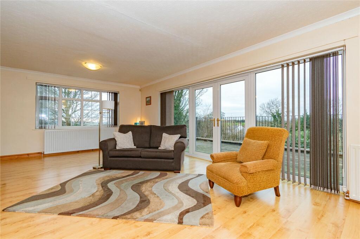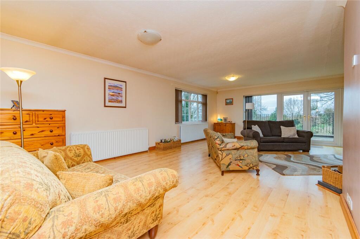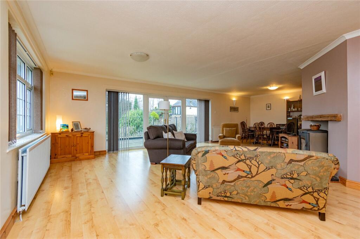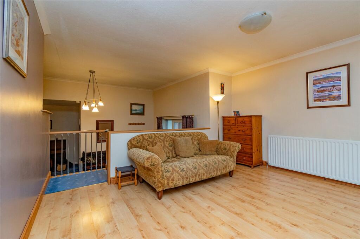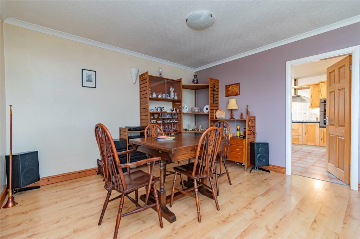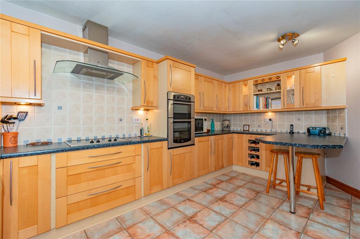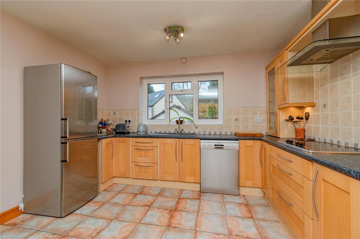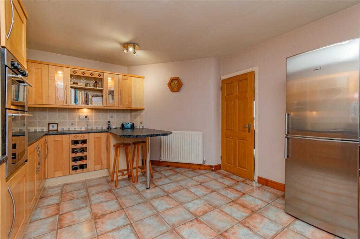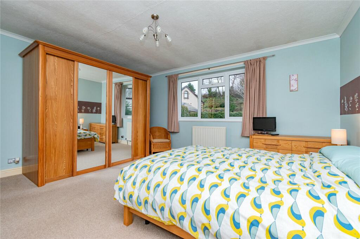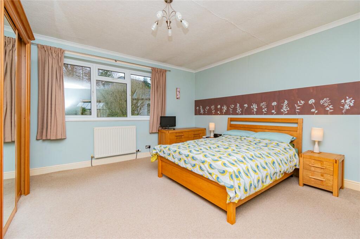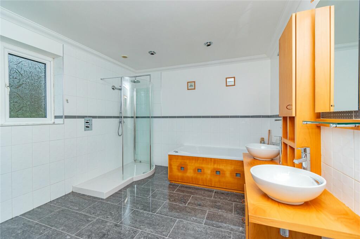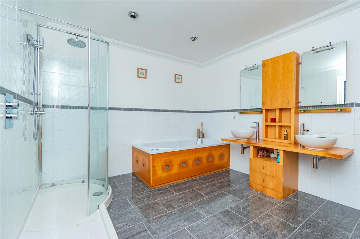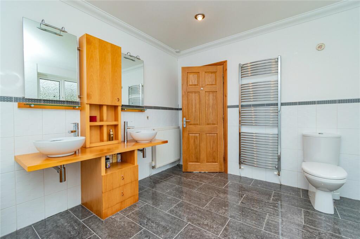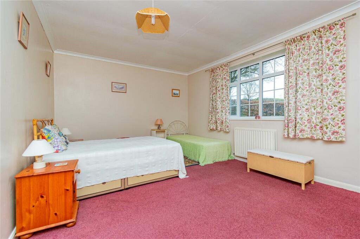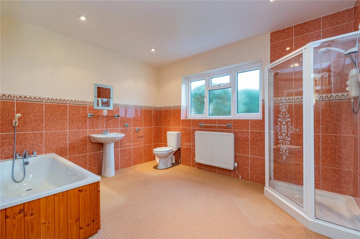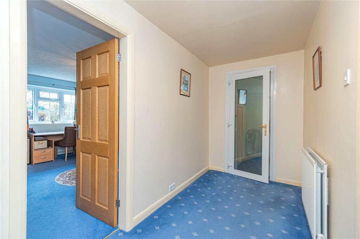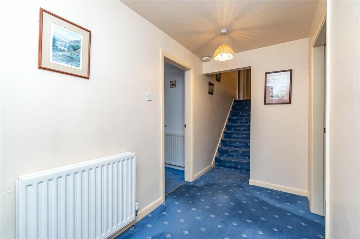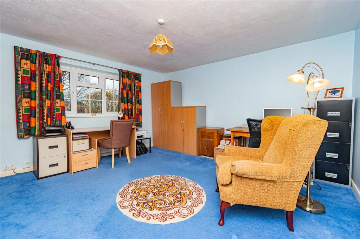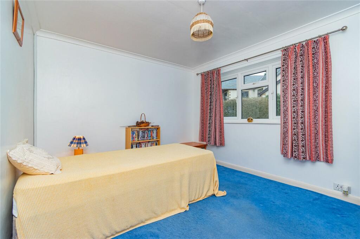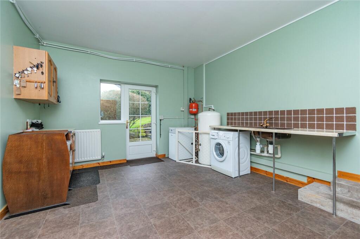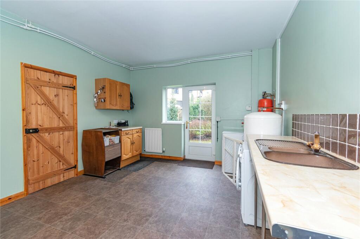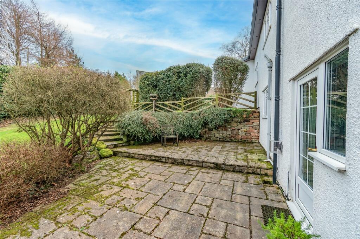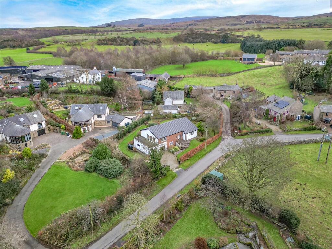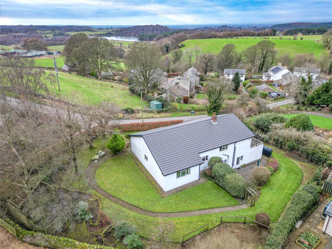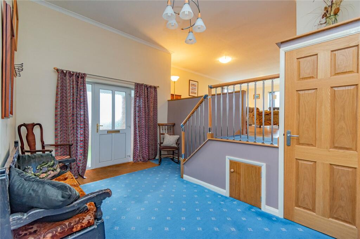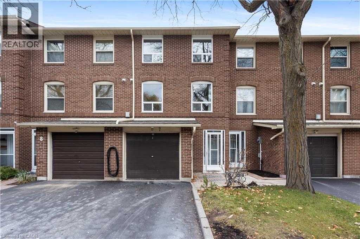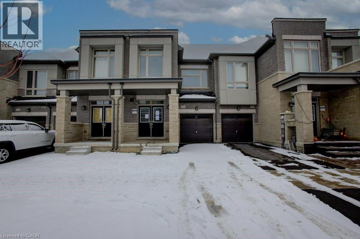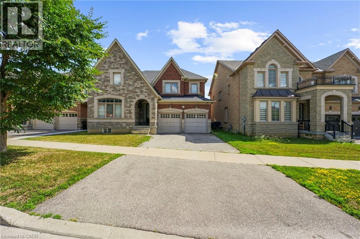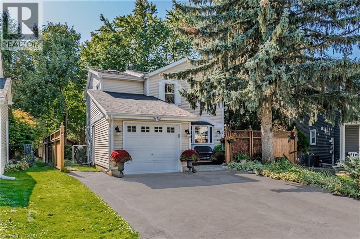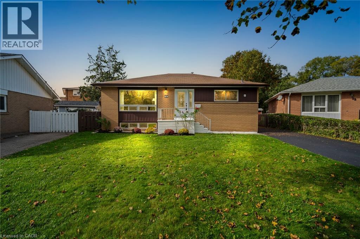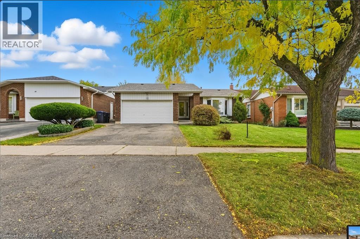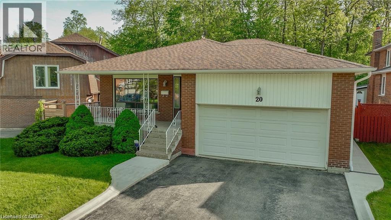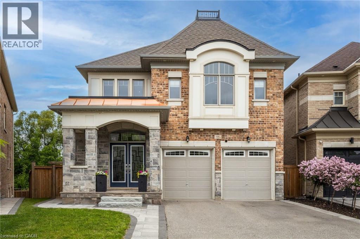Brackenridge, Farlam, Brampton, Cumbria
Property Details
Bedrooms
4
Bathrooms
2
Property Type
Detached
Description
Property Details: • Type: Detached • Tenure: N/A • Floor Area: N/A
Key Features: • Well presented, detached family home • Peaceful village location with countryside views • Spacious and flexible living accommodation • 4 Double bedrooms, master ensuite • Twin garages, utility room and separate store room / study • Generous gardens
Location: • Nearest Station: N/A • Distance to Station: N/A
Agent Information: • Address: Borderway Mart, Rosehill, Carlisle, Cumbria, CA1 2RS
Full Description: Located in a prominent position in this always popular village, enjoying rural views towards Talkin Tarn and surrounded by glorious countryside, a well presented, generously proportioned, 4 double bedroom family home with flexible living space, ample parking, double garage and landscaped gardens. Situated on the edge of the Pennine Area of Outstanding Natural Beauty, in a peaceful village with footpath access to the popular Talkin Tarn Country Park, but handy for the market town of Brampton with its wide range of facilities and amenities, Brackenridge is a most appealing property which is set in a generous, slightly elevated plot that provides views of the surrounding village and countryside.Built in the style of a banked barn, the property is well maintained, having had a new roof in 2024 and enjoys well presented, flexible and spacious accommodation over three levels. The main living area comprises an L shaped living dining room and has French doors opening on to a sundeck to the gable end. The two principle bedrooms, the master having a 5 piece ensuite with Jacuzzi bath and sanitary ware, and family bathroom are on the middle level. 2 further bedrooms, a most useful utility bootroom and a further store room which has potential to create a home office are on the lower level. From which doors lead to the twin integral garages.Externally, the property has ample parking to the front, with gently sloping gardens surrounding the property including a private patio seating area to the rear. A highly prized and sought after area, viewing is highly recommended to appreciate.DirectionsLeave Carlisle heading East on Brampton Road, continue over two roundabouts taking the second exit on to the A689. At Brampton roundabout turn on to the A69 for approximately two miles and turn right signposted for Alston, follow the signs for Farlam. Once in the village take the left hand turn to head up the hill. Brackenridge is on the left after 250 metres.What3words: honestly.starters.scaffoldServicesOil powered central heating with mains electric and water being connected. Neither these services nor any boilers or radiators have been tested. Drainage is to a private treatment plant shared with 3 adjoining properties. There is an annual service charge circa £210.Material Information: • Standard construction. • We understand that broadband and mobile telephone reception are available. For an indication of speeds and supply please see: • There is private off road vehicle parking.Entrance HallLiving Dining Room (L Shaped)9.1m (max) x 7.57m (max)Kitchen Dining Room4.75m (max) x 3.63m (max)Bedroom 15.03m x 4.5mEnsuite Bathroom3.63m x 3.1mBedroom 25.4m x 3.76mBedroom 34.27m x 4.2mBedroom 43.48m x 3mFamily Bathroom3.68m x 3mUtility / Boot Room4.62m x 3.76mStore Room3.76m x 3.2mGarage 15.23m x 3.02mGarage 24.34m x 3.02mBrochuresParticulars
Location
Address
Brackenridge, Farlam, Brampton, Cumbria
City
Brampton
Features and Finishes
Well presented, detached family home, Peaceful village location with countryside views, Spacious and flexible living accommodation, 4 Double bedrooms, master ensuite, Twin garages, utility room and separate store room / study, Generous gardens
Legal Notice
Our comprehensive database is populated by our meticulous research and analysis of public data. MirrorRealEstate strives for accuracy and we make every effort to verify the information. However, MirrorRealEstate is not liable for the use or misuse of the site's information. The information displayed on MirrorRealEstate.com is for reference only.
