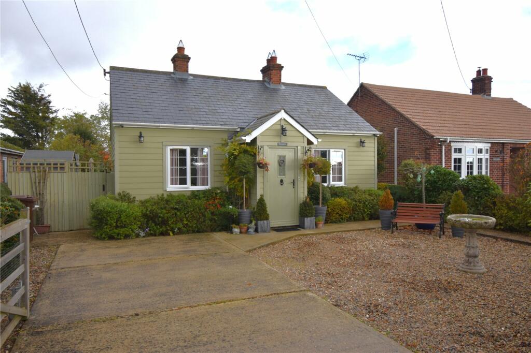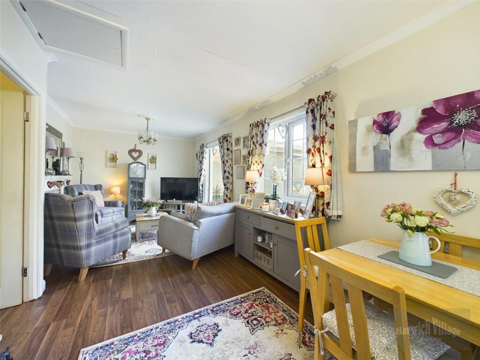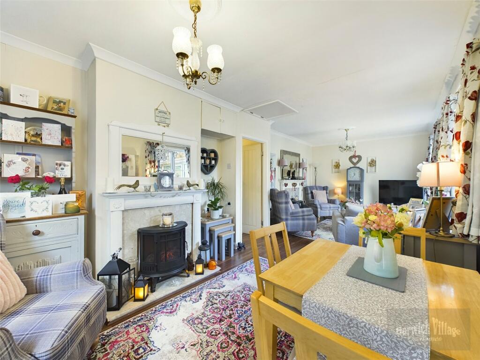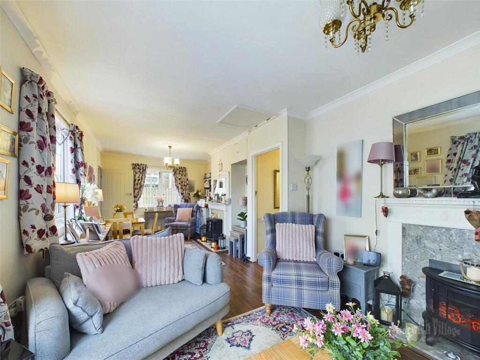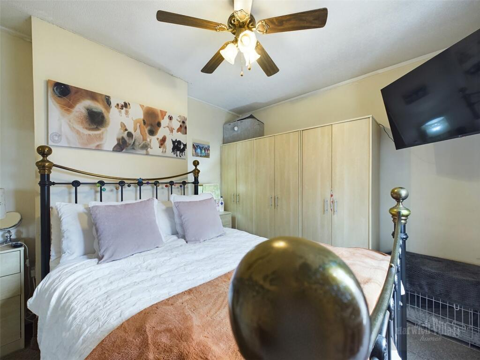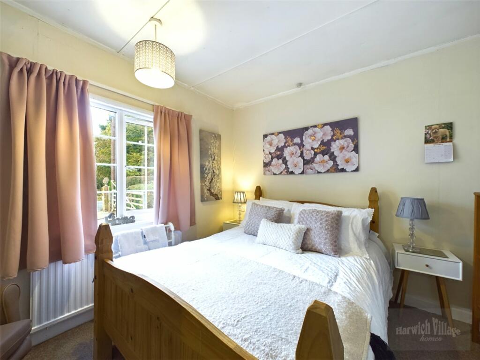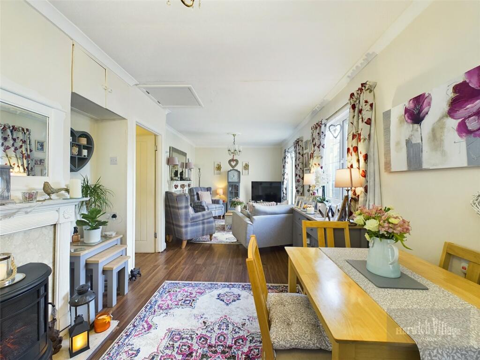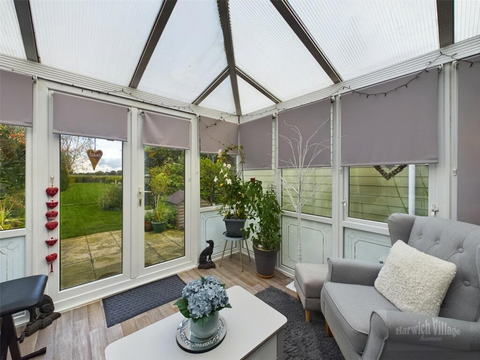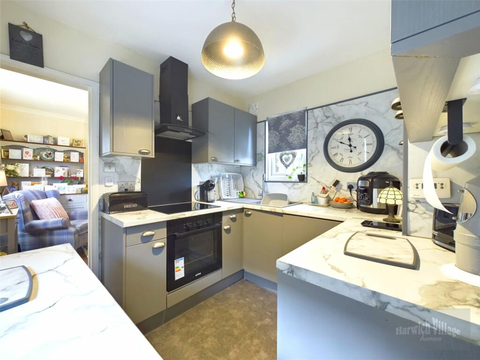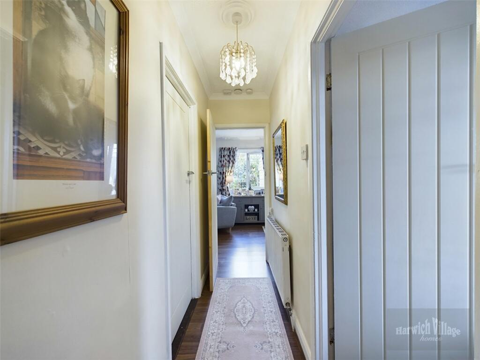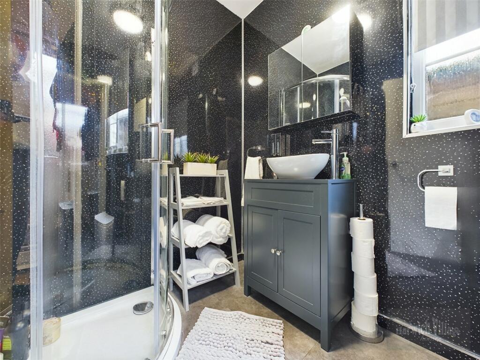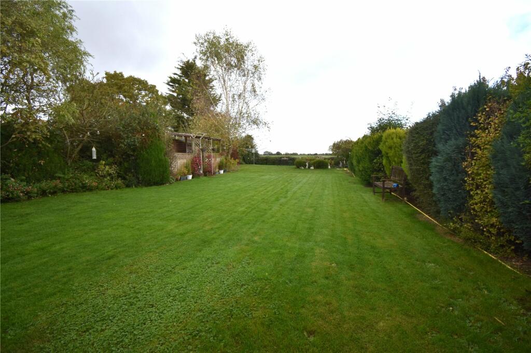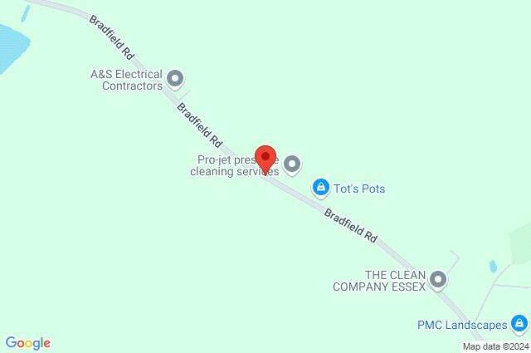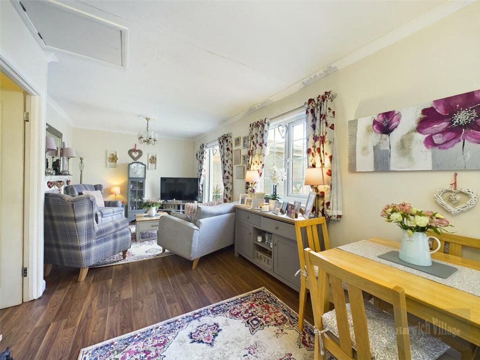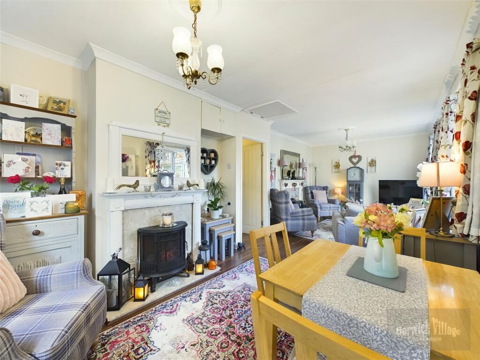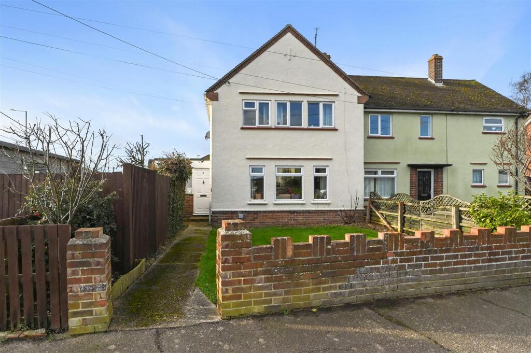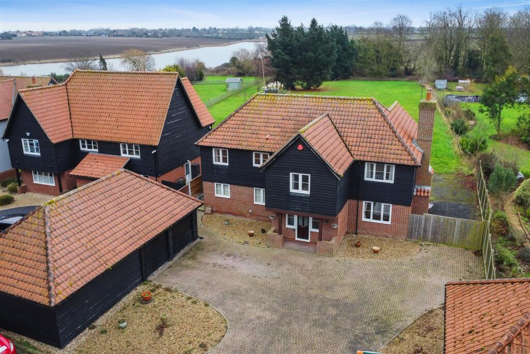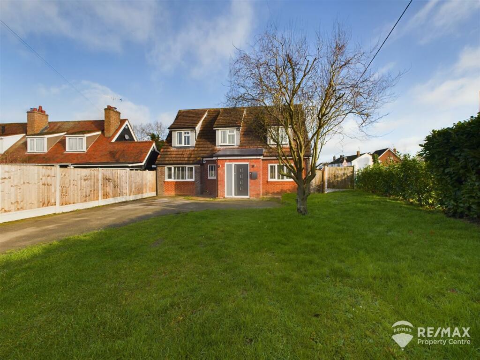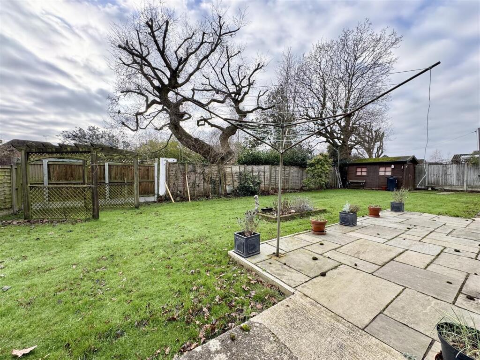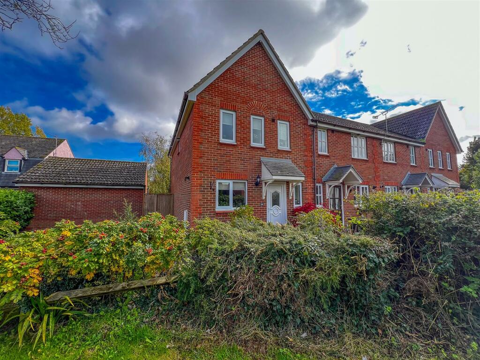Bradfield Road, Wix, Manningtree, Essex, CO11
Property Details
Bedrooms
2
Bathrooms
1
Property Type
Bungalow
Description
Property Details: • Type: Bungalow • Tenure: N/A • Floor Area: N/A
Key Features: • VIRTUAL TOUR AVAILABLE • Two Bedrooms • Lounge/Diner • Conservatory • Kitchen • Shower Room • Garden • Off Road Parking • No Onward Chain
Location: • Nearest Station: N/A • Distance to Station: N/A
Agent Information: • Address: Tower House, 300 Main Road, Harwich, CO12 3PJ
Full Description: ** No Onward Chain ** Situated in a popular village location providing easy access to both Dovercourt and Colchester. A superbly appointed, stylishly presented TWO BEDROOM DETACHED BUNGALOW benefiting from a large established garden with rural views, OFF ROAD PARKING, oil heating and double glazing. Immediate viewing advised to avoid disappointment.Part glazed entrance door leading to:Entrance Lobby:Attractive wooden herringbone style flooring, hanging for coats. Double glazed door to:Entrance Hall:Radiator, wood laminate style floor,Lounge/Diner:7.7m x 2.97m (25' 3" x 9' 9")Two open fireplaces, both currently housing attractive living flame effect electric fires. TV point, radiator, wood laminate style floor. UPVC double glazed French doors leading to conservatory. UPVC double glazed window to side.Conservatory:2.95m x 2.87m (9' 8" x 9' 5")Constructed in UPVC. French doors overlooking and leading to rear garden.Kitchen:2.67m x 1.96m (8' 9" x 6' 5")Comprehensively fitted with range of modern, matching units comprising single bowl single drainer sink unit with mixer tap over set in work surface with cupboards below. Further work surface with cupboards and drawers below, wall mounted cupboards. Four ring electric hob, electric oven, extractor fan. UPVC double glazed window to side. Door to:Rear Lobby:Hanging for cloaks. Double glazed door to outside. Door to:Shower Room:White suite comprising shower cubicle, hand basin set in vanity unit and low level WC. Extractor fan. UPVC double glazed window to rear.Bedroom 1:3.28m x 3m (10' 9" x 9' 10")TV point, radiator. UPVC double glazed window to front.Bedroom 2:3.28m x 3m (10' 9" x 9' 10")Radiator. UPVC double glazed window to front.Outside:The property is approached at the front via a five barred gate leading to a wide concrete driveway providing parking space for several vehicles, to the right hand side of which is located a gravelled area with water feature. The garden to the front is enclosed by mature hedging. A separate side access either side of the property leads to the rear garden. To the right there is a covered way with useful garden shed and further gateway returning to the rear garden. The rear garden benefits from a permanent gazebo, a patio area, several garden sheds and is mainly laid to lawn and is enclosed on two sides by established hedging. It should be noted to the rear of the property there is at present open farm fields with pleasant rural views.Agents Notes:The heating system has not been tested by the agent. The property is served by oil heating. There is OFF ROAD PARKING at this property.THIRD PARTY COMMISSIONS:Harwich Village Homes can offer services that maybe of interest to you. These services are not compulsory and you and the buyer have a right to decline these services. Harwich Village Homes will receive a referral fee from these providers (at no cost to you) which we will retain, subject to the seller and/or buyer appointing said provider for their services. Referral fees will be paid upon completion of the service provided to the seller and/or buyer by the supplier.Surveyors:If we are asked to recommend a surveyor, we will recommend Better Prepared Surveyors or Watson Surveyors. You are not obliged to secure the services of these surveyors and are free to appoint a surveyor of your own choice. Should Better Prepared Surveyors or Watson Surveyors be instructed from a recommendation from Harwich Village Homes then Harwich Village Homes may receive a third-party commission of up to £50.
Location
Address
Bradfield Road, Wix, Manningtree, Essex, CO11
City
Wix
Features and Finishes
VIRTUAL TOUR AVAILABLE, Two Bedrooms, Lounge/Diner, Conservatory, Kitchen, Shower Room, Garden, Off Road Parking, No Onward Chain
Legal Notice
Our comprehensive database is populated by our meticulous research and analysis of public data. MirrorRealEstate strives for accuracy and we make every effort to verify the information. However, MirrorRealEstate is not liable for the use or misuse of the site's information. The information displayed on MirrorRealEstate.com is for reference only.
