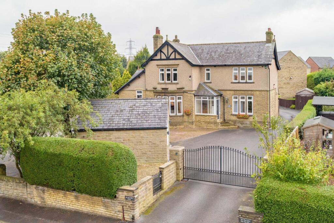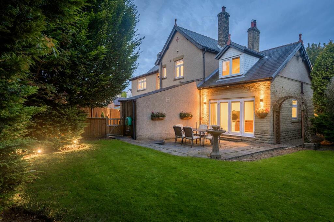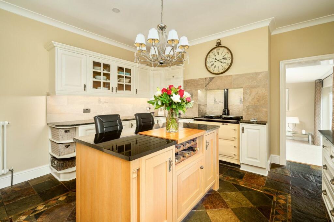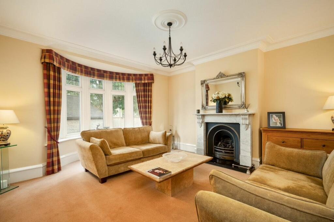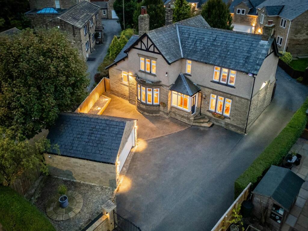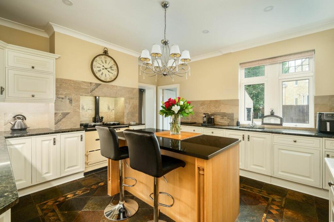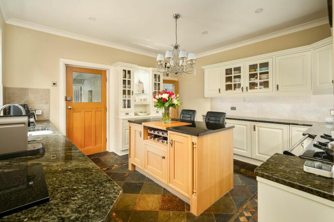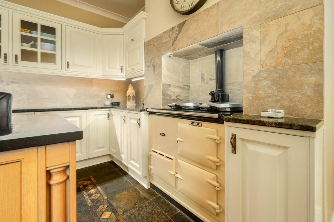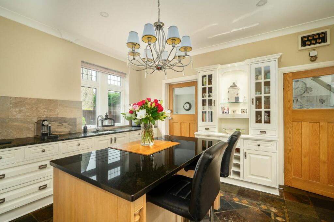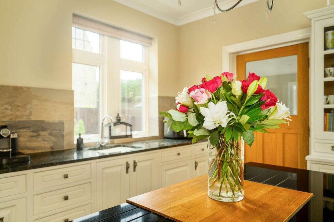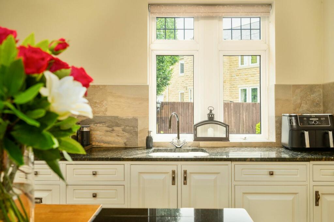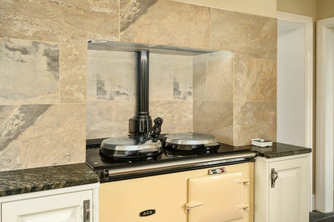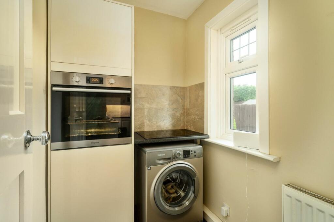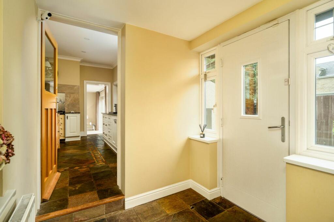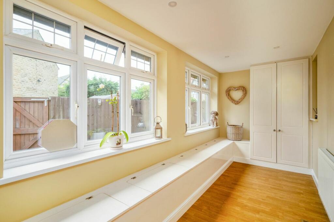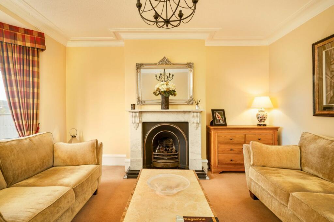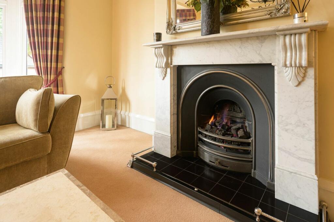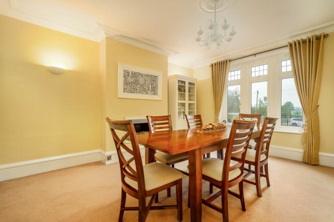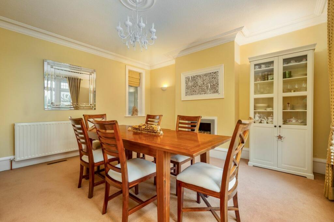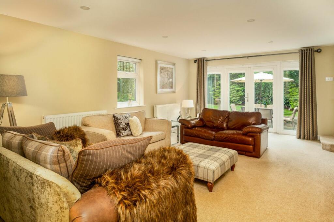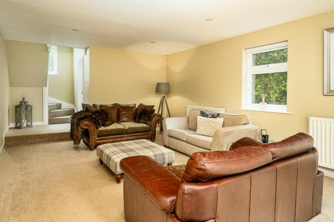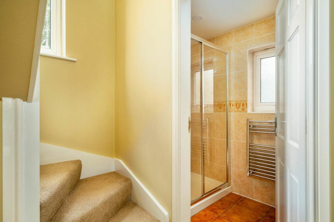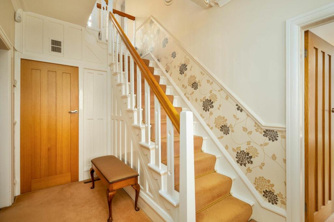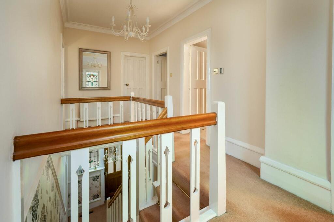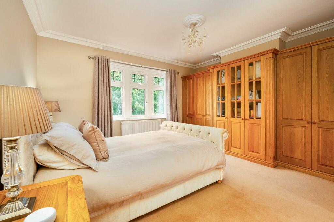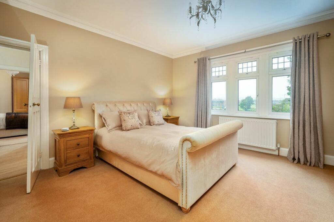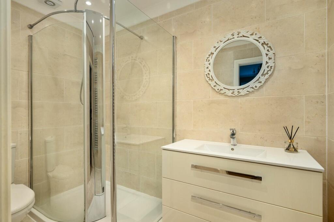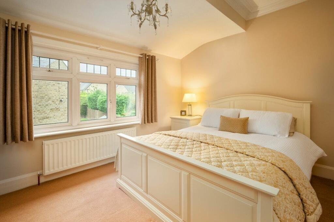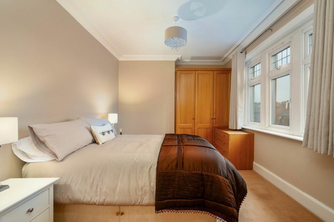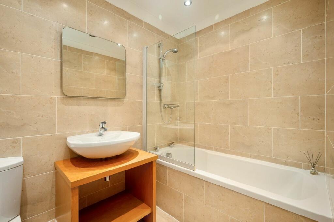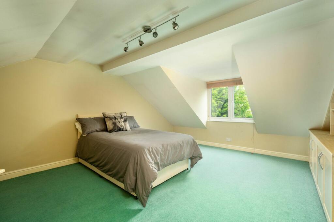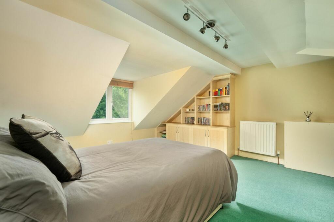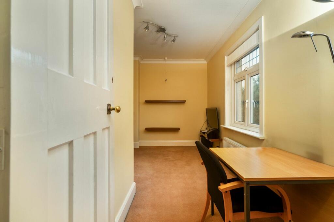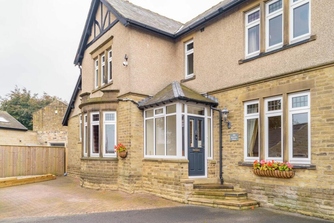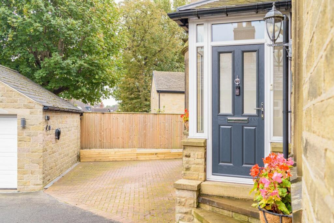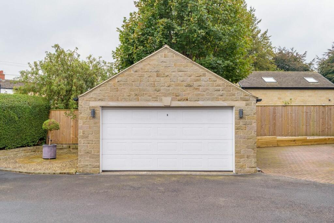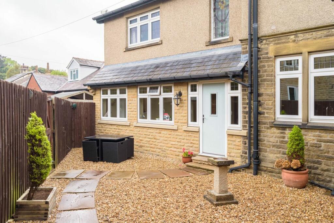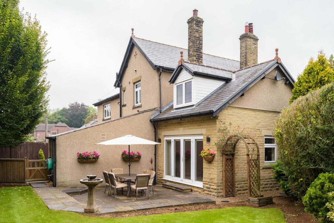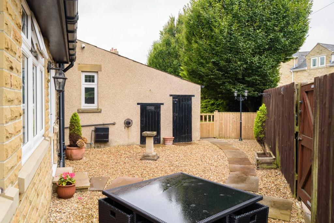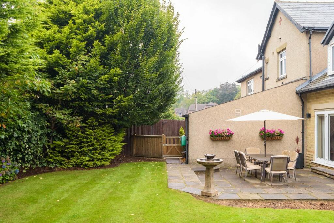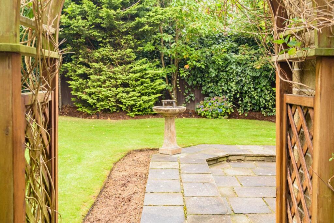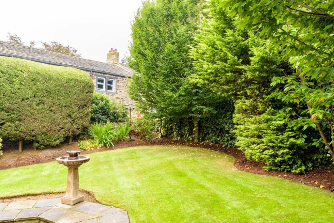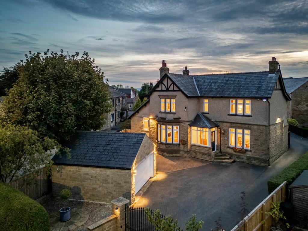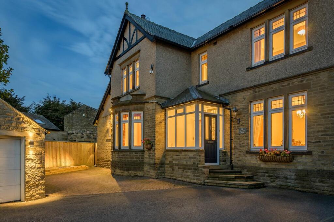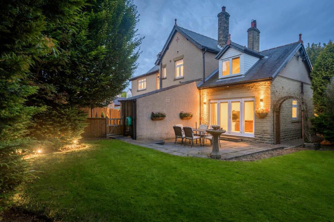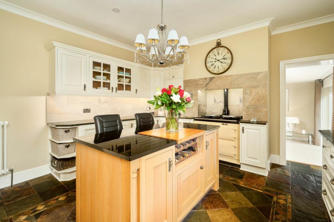Bradford Road, Gomersal
Property Details
Bedrooms
5
Bathrooms
3
Property Type
Character Property
Description
Property Details: • Type: Character Property • Tenure: N/A • Floor Area: N/A
Key Features: • VIEWING ESSENTIAL TO APPRECIATE! • Unique Substantial Detached House • 5 Bedrooms • 3 Reception Rooms • 3 Bathrooms • Large Garage • Walking Distance To BBG Acadamy • Useful Family Room • Gas Central Heating & Double Glazing • Very Well Maintained
Location: • Nearest Station: N/A • Distance to Station: N/A
Agent Information: • Address: 180 Whitehall Road Drighlington BD11 1AU
Full Description: The property briefly comprises of a generous fitted kitchen with large island and AGA cooker, utility room, boot room, shower room, lounge, dining room, sitting room, five bedrooms with the master having en-suite, house bathroom, generous drive, large 1.5 garage, side garden and enclosed rear garden with patio area.This property may be suitable for multi-generation living due to the layout.The property is extremely well presented with many original features. An internal viewing is highly recommended.Council Tax Band: F (Kirklees Council)Tenure: FreeholdEntranceTo the front elevation the property is accessed through a useful porch which leads to the front door, beyond which is the spacious hallway leading to the dining room, lounge, kitchen under stairs cupboard and stairs to the first floor.Dining Room14'10 x 13'10"To the front elevation is the generously sized dining room with feature inset gas fire, feature window overlooking the boot room and radiator.Lounge17' x 14'5"To the front elevation with bay window, the lounge boasts a feature marble fireplace with gas flame fire, original coving and a radiator.Kitchen/Diner14' 3" x 14'To the rear elevation and comprising of a range of oak base and wall mounted units, granite & marble work surfaces with tile surrounds, AGA, substantial island providing space for informal dining incorporating further storage and a wine rack, inset ceramic sink with mixer tap, integral dishwasher, freezer & refrigerator, tiled flooring, radiator and access to utility room, rear porch and family room.UtilityWith halogen hob, built in high level electric oven and plumbing for washing machine.Rear Porch14' x 6'With external door to the rear porch, tiled floor and providing access to the boot room and kitchen.Boot Room14' X 6'A useful room to the rear with fitted storage to two walls and radiator.Family Room19' X 13' 5"Accessed from the kitchen is a further dual aspect sitting room with various potential uses. French doors, incorporating 'perfect fit' blinds, overlook the rear garden and patio area.To the rear of this room is a modern shower room and staircase to Bedroom 5.Shower RoomTo the front elevation and fully tiled with modern white three piece suite comprising of double shower unit and vanity unit housing sink and WC.FIRST FLOOR:Bedroom 517' X 13' 7"To the first floor of the second staircase and with storage area off landing is a generous double room with fitted furniture to 2 walls and radiator.Master Bedroom14' 7" x 14' 7"To the front elevation with central heating radiator, fitted oak wardrobes and access to the en-suite.Bedroom 214' x 10'To the front elevation with central heating radiator.Bedroom 314' 6" x 8' 8" maxTo the rear elevation with fitted wardrobes and central heating radiator.Bedroom 414' x 10'To the rear elevation with storage cupboard and currently being used as an office.En-suiteFully tiled with under-floor heating and modern white suite, comprising of larger style shower cubicle incorporating water jet shower column, vanity unit with inset larger style hand basin and WC.BathroomBeing fully tiled with modern white three piece suite comprising of bath with shower over, vanity unit/hand wash basin and WC plus heated towel rail.External GroundsThe property is accessed through double gates or the pedestrian gates to the front of the property. There is a low maintenance garden to the side, a large garage and driveway providing parking for four to five vehicles. An electric car charger can be found on the wall. Access gates lead to the garden areas. To the rear of the property is a secure, private patio area with flags and decorative stone plus a useful WC outhouse (currently housing a dryer) and a gate to the lawned garden at the rear. The lawned garden boasts a further patio area and sweeps around the property with mature shrubs providing seclusion.BrochuresBrochure
Location
Address
Bradford Road, Gomersal
City
Gomersal
Features and Finishes
VIEWING ESSENTIAL TO APPRECIATE!, Unique Substantial Detached House, 5 Bedrooms, 3 Reception Rooms, 3 Bathrooms, Large Garage, Walking Distance To BBG Acadamy, Useful Family Room, Gas Central Heating & Double Glazing, Very Well Maintained
Legal Notice
Our comprehensive database is populated by our meticulous research and analysis of public data. MirrorRealEstate strives for accuracy and we make every effort to verify the information. However, MirrorRealEstate is not liable for the use or misuse of the site's information. The information displayed on MirrorRealEstate.com is for reference only.
