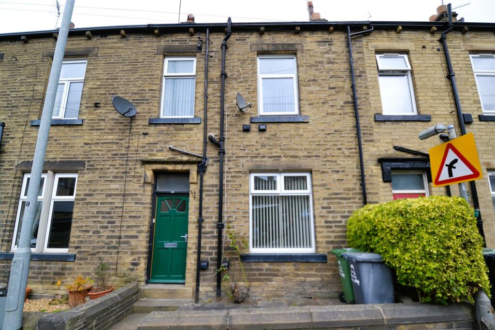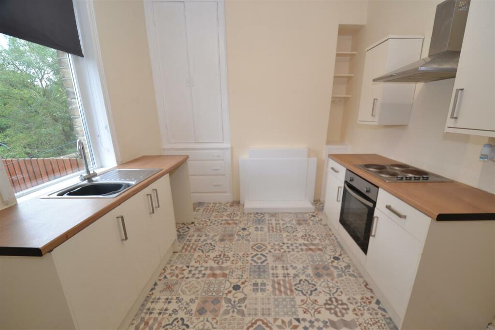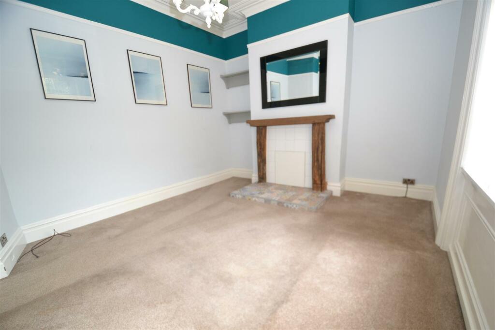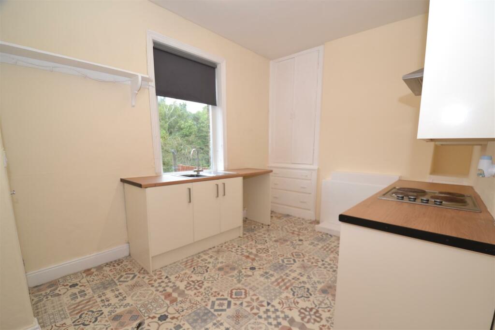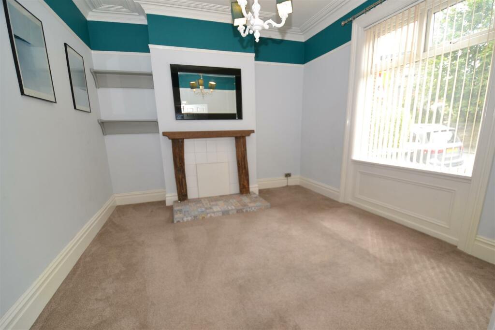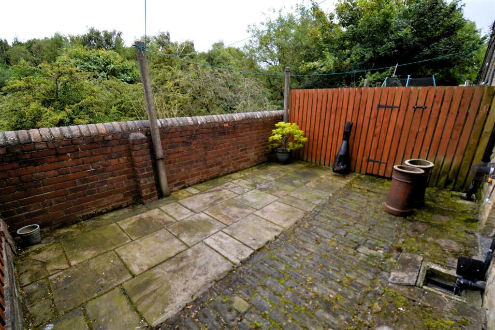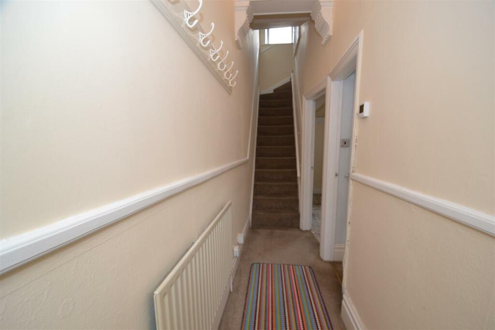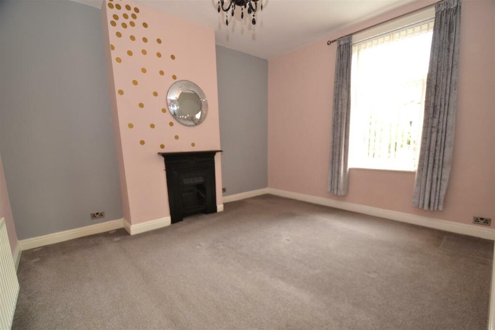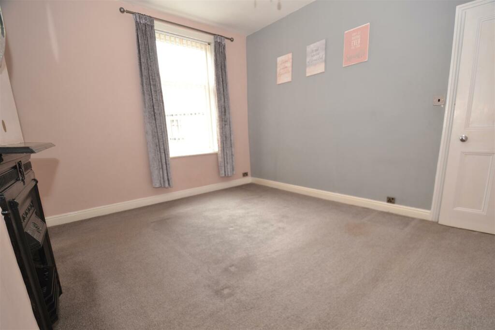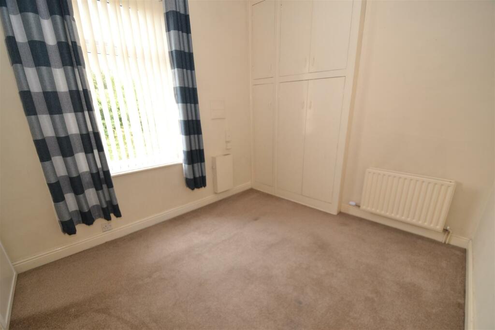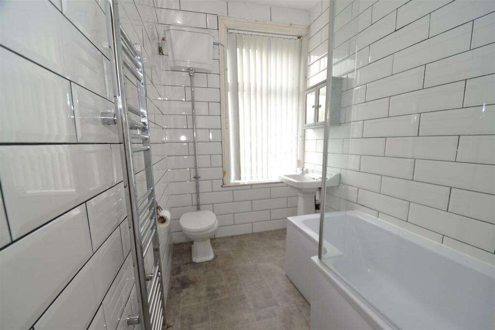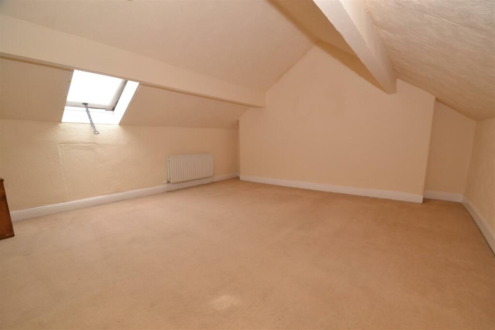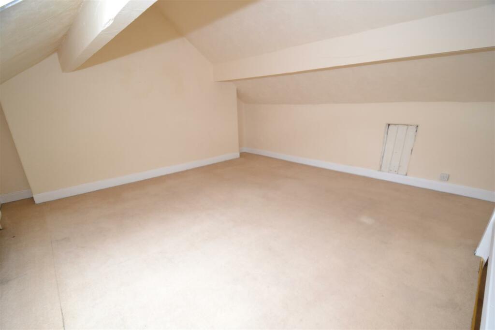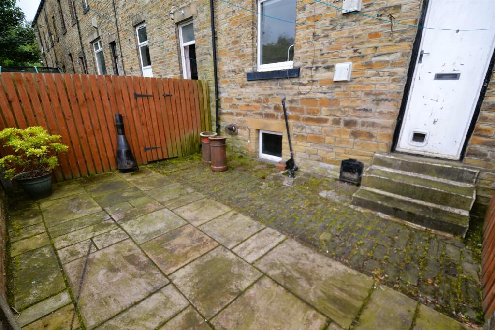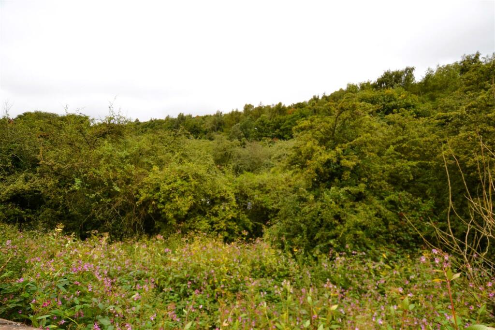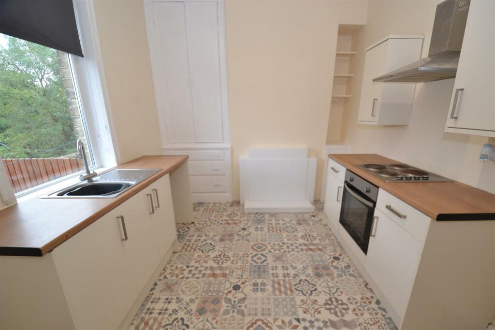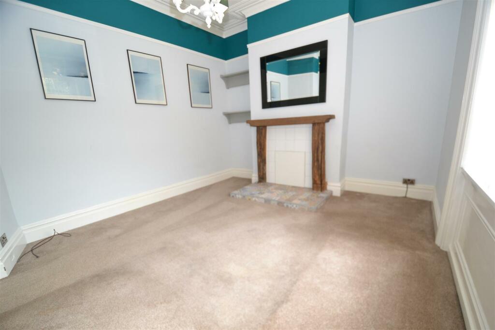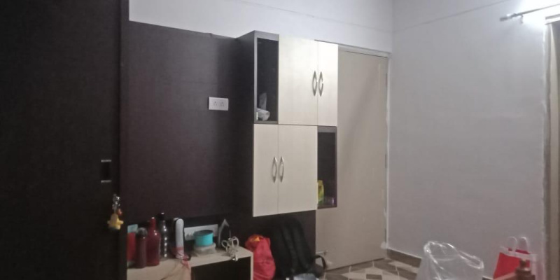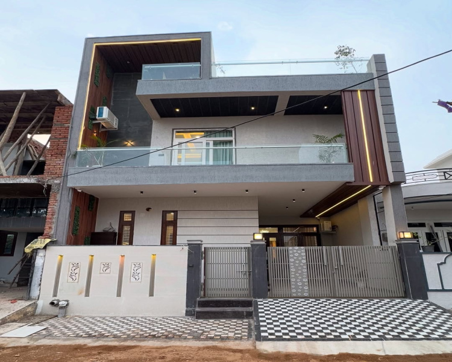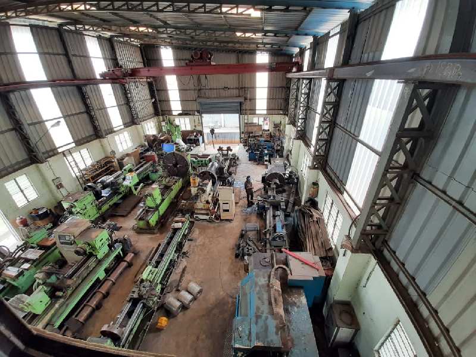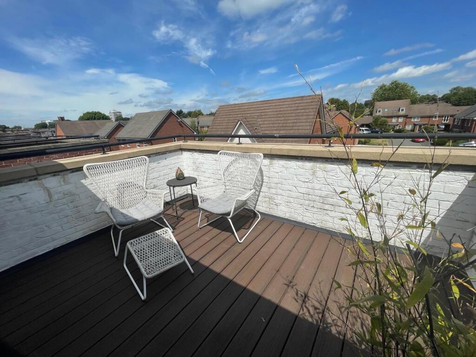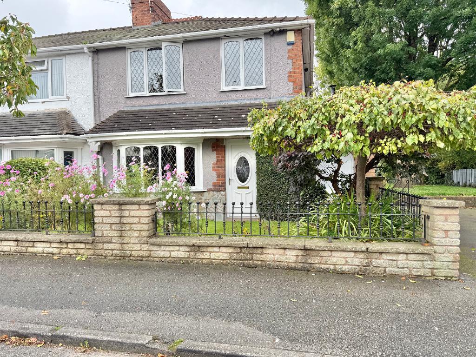Bradford Road, Oakenshaw
Property Details
Bedrooms
3
Property Type
Terraced
Description
Property Details: • Type: Terraced • Tenure: N/A • Floor Area: N/A
Key Features: • Mid Terrace • Three Bedrooms • Ideally Suit a FTB/Young Family/Investor • Well Presented • Modern fitted kitchen & bathroom • Close to train station, motorway links & Woodlands first school • Enclosed patio garden to rear • ** NO CHAIN **
Location: • Nearest Station: N/A • Distance to Station: N/A
Agent Information: • Address: Bradford Road, Cleckheaton, BD19 5AG
Full Description: * * NO CHAIN * * MID TERRACE * * THREE BEDROOMS * * WELL PRESENTED * * ENCLOSED PATIO GARDEN * * This three bedroom mid terrace property would make an ideal purchase for a number of buyers.Well presented throughout and ideally located for Oakenshaw's amenities, Train Station & Motorway Links and Woodlands First School near by.Benefits from a modern high gloss fitted kitchen and house bathroom.The accommodation briefly comprises of a hallway, lounge, dining kitchen, cellar, two first floor bedrooms and a house bathroom. There is a further third overall attic bedroom to the second floor.To the rear there is an enclosed patio garden.This three bedroom mid terrace property would make an ideal purchase for a number of buyers.Well presented throughout and ideally located for Oakenshaw's amenities, Train Station & Motorway Links and Woodlands First School near by.Benefits from a modern high gloss fitted kitchen and house bathroom.The accommodation briefly comprises of a hallway, lounge, dining kitchen, cellar, two first floor bedrooms and a house bathroom. There is a further third overall attic bedroom to the second floor.To the rear there is an enclosed patio garden.Reception Hall - Radiator and coving to ceiling.Lounge - 4.27m'' x 3.71m'' (14'0'' x 12'2'') - Feature fireplace, radiator and coving to ceiling and rows.Kitchen - 3.86m'' x 2.95m'' (12'8'' x 9'8'') - Modern high gloss fitted kitchen having a range of wall and base units incorporating stainless steel sink unit, oven & hob with extractor and radiator.Cellar - Radiator.First Floor Landing - Bedroom One - 3.94m'' x 3.51m'' (12'11'' x 11'6'') - Built in wardrobes and radiator.Bedroom Two - 3.51m'' x 2.79m'' (11'6'' x 9'2'') - Feature fireplace and radiator.Bathroom - Modern three piece suite comprising P-shaped bath, low flush wc, pedestal wash basin and radiator.Attic Bedroom Three - 4.47m'' x 4.93m'' max (14'8'' x 16'2'' max) - Radiator and velux window.Exterior - Enclosed patio to the rear.Council Tax Band - ATenure - FREEHOLD.BrochuresBradford Road, OakenshawBrochure
Location
Address
Bradford Road, Oakenshaw
City
Bradford Road
Features and Finishes
Mid Terrace, Three Bedrooms, Ideally Suit a FTB/Young Family/Investor, Well Presented, Modern fitted kitchen & bathroom, Close to train station, motorway links & Woodlands first school, Enclosed patio garden to rear, ** NO CHAIN **
Legal Notice
Our comprehensive database is populated by our meticulous research and analysis of public data. MirrorRealEstate strives for accuracy and we make every effort to verify the information. However, MirrorRealEstate is not liable for the use or misuse of the site's information. The information displayed on MirrorRealEstate.com is for reference only.
