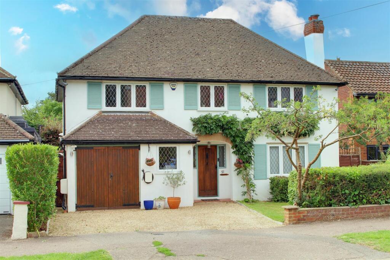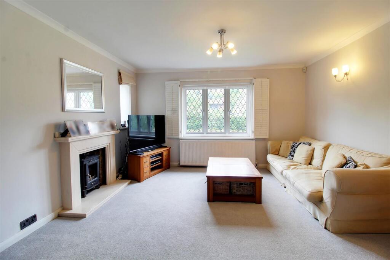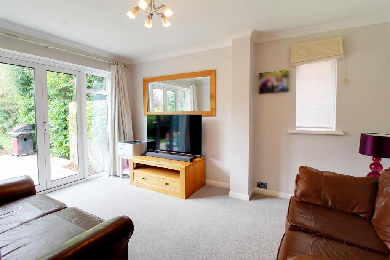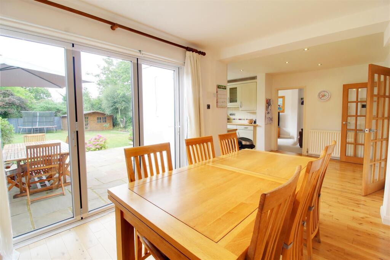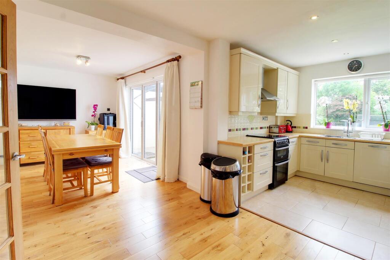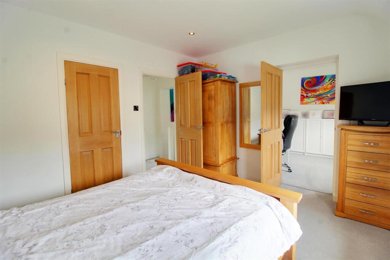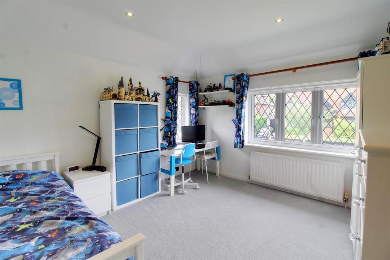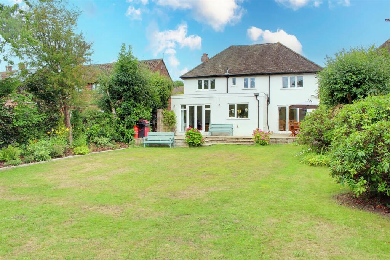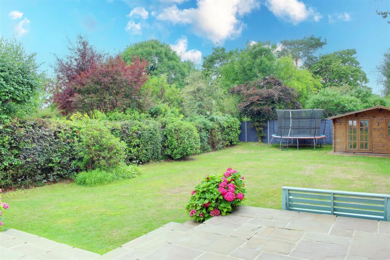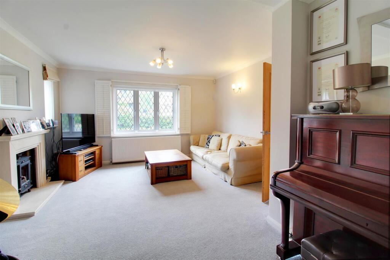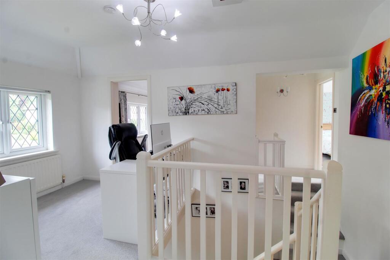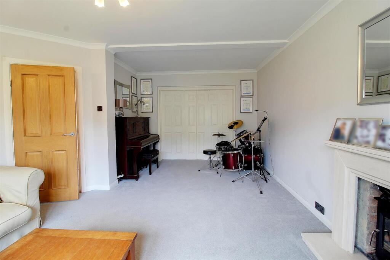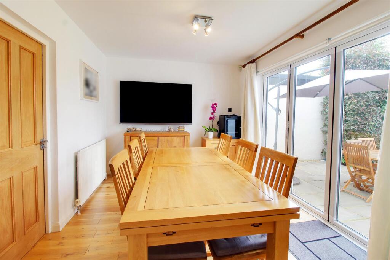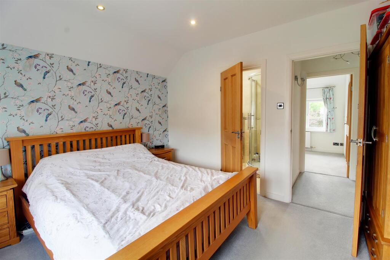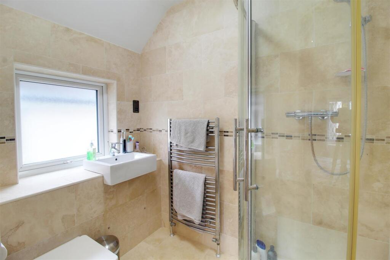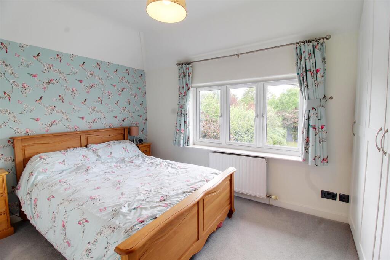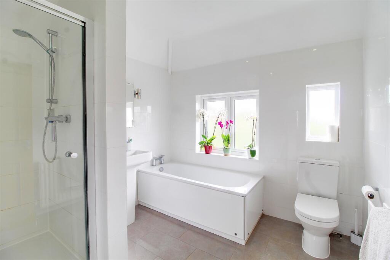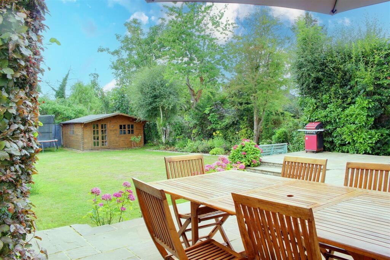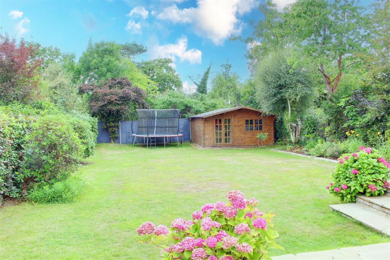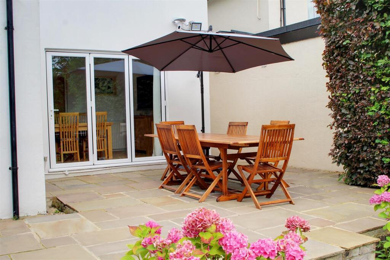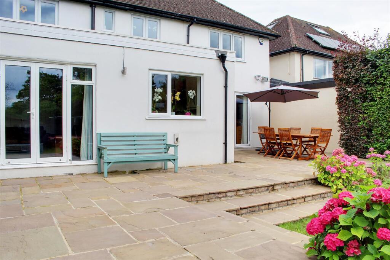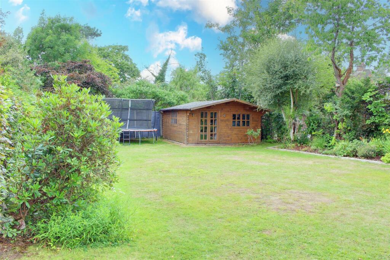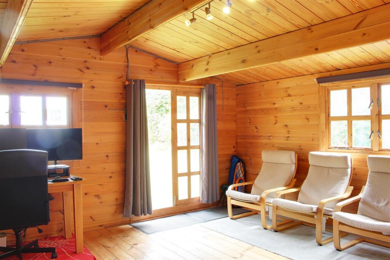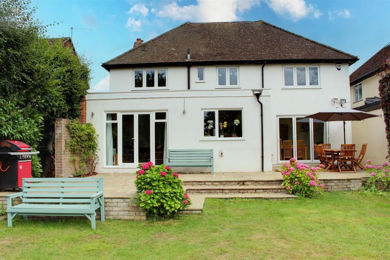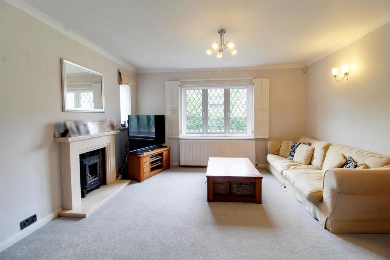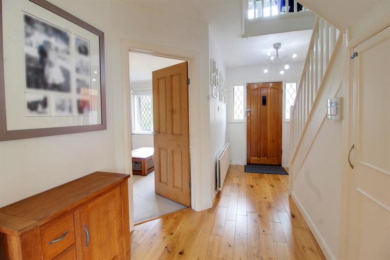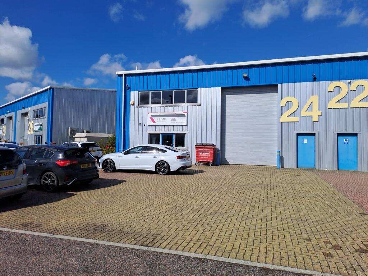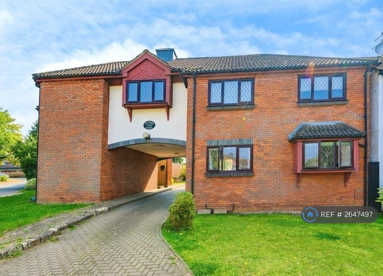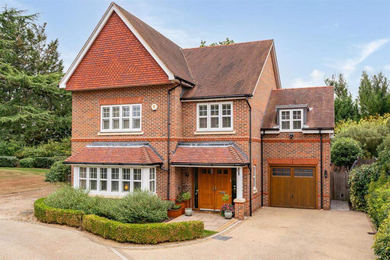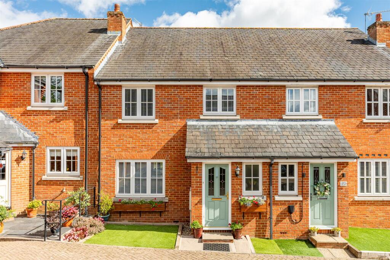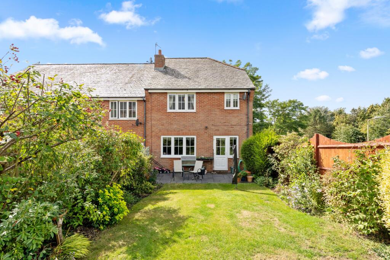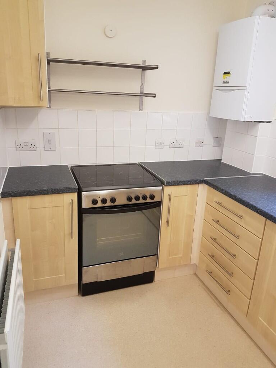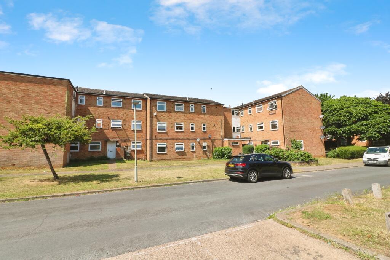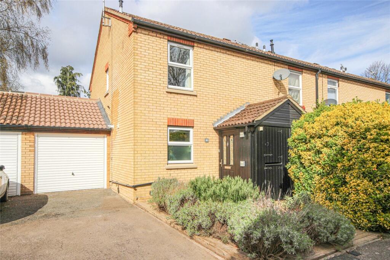Bradmore Way, Brookmans Park
Property Details
Bedrooms
4
Bathrooms
2
Property Type
Detached
Description
Property Details: • Type: Detached • Tenure: Freehold • Floor Area: N/A
Key Features: • Two Reception Rooms • Four Bedrooms • Open Plan Kitchen/Family Room • Family Bathroom • Study • En Suite to Master • Cloakroom & Utility • Drive with Garage • 100ft West Facing Garden • Large Log Cabin
Location: • Nearest Station: N/A • Distance to Station: N/A
Agent Information: • Address: 35 Bradmore Green, Brookmans Park, AL9 7QR
Full Description: A beautifully presented four bedroom two bathroom detached family residence with plenty of parking, garage and 100ft West facing garden. Offering well balanced accommodation the property provides both versatile and flexible living space. Comprising entrance hall with cloakroom, study, two inter-connecting reception rooms with feature fireplace and French doors to garden. Light and spacious open plan kitchen breakfast/family room, with bi-folding doors to garden making it ideal for entertaining. A feature split level landing provides access to four good size bedrooms, modern family bathroom and en suite facilities to master. Access to rear via both flanks. Beautiful West facing rear garden with spacious log cabin suitable for home working or gym.Bradmore Way is a highly desirable residential turning within a 'stones throw' of the village primary school and village centre. The property also offers further scope to extend to the rear and loft conversion (subject to the usual planning consents). Gas heating and double glazing. Very nicely presented.Bradmore Way is immediately off Bradmore Green the center of Brookmans Park, which offers an excellent range of 'everyday' shops and mainline railway station (Kings Cross/Moorgate). There is a nearby Primary school and the popular Chancellor's Secondary school. The M25/A1(M) at South Mimms - Junction 23 is less than ten minutes away.BrochuresBradmore Way, Brookmans ParkBrochure
Location
Address
Bradmore Way, Brookmans Park
City
Welwyn Hatfield
Features and Finishes
Two Reception Rooms, Four Bedrooms, Open Plan Kitchen/Family Room, Family Bathroom, Study, En Suite to Master, Cloakroom & Utility, Drive with Garage, 100ft West Facing Garden, Large Log Cabin
Legal Notice
Our comprehensive database is populated by our meticulous research and analysis of public data. MirrorRealEstate strives for accuracy and we make every effort to verify the information. However, MirrorRealEstate is not liable for the use or misuse of the site's information. The information displayed on MirrorRealEstate.com is for reference only.
