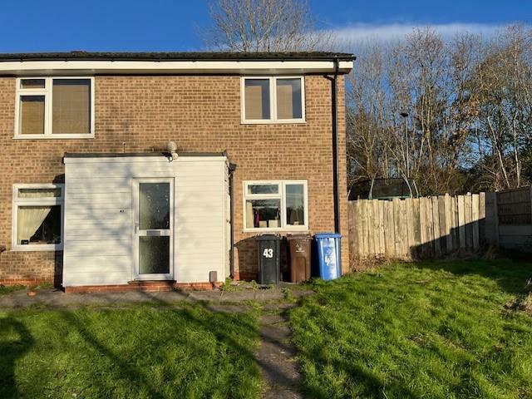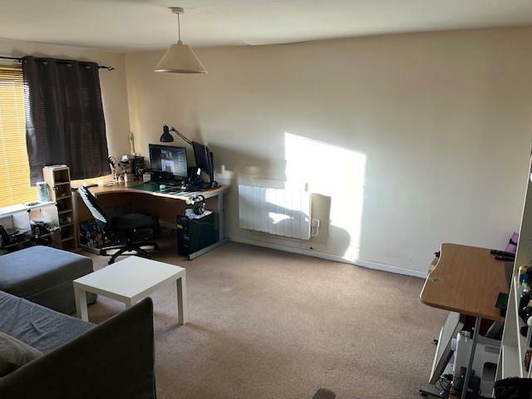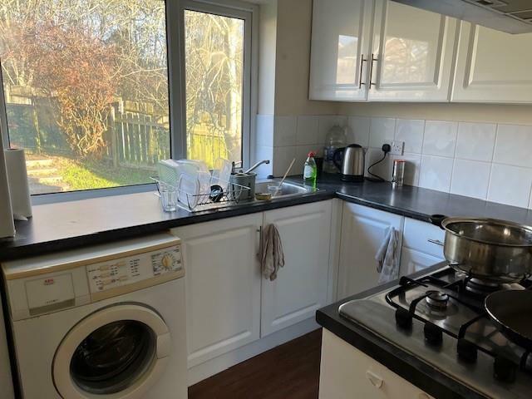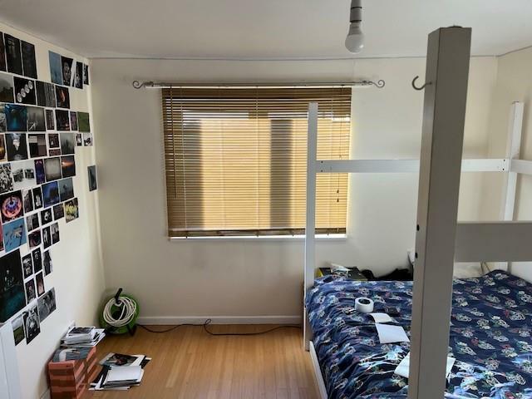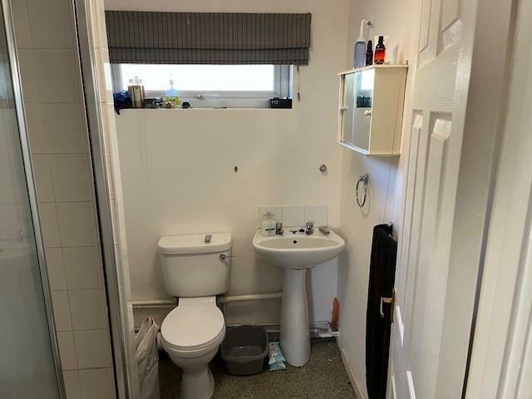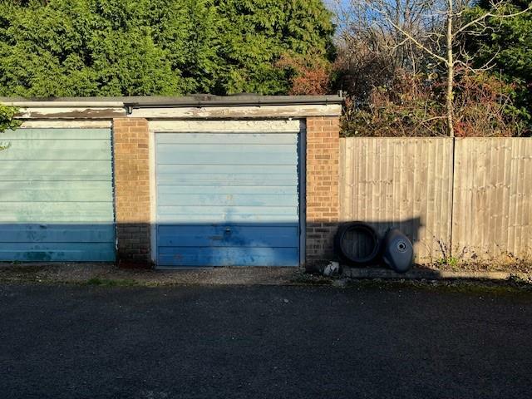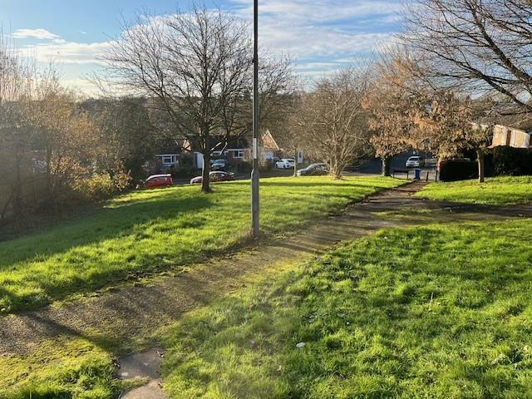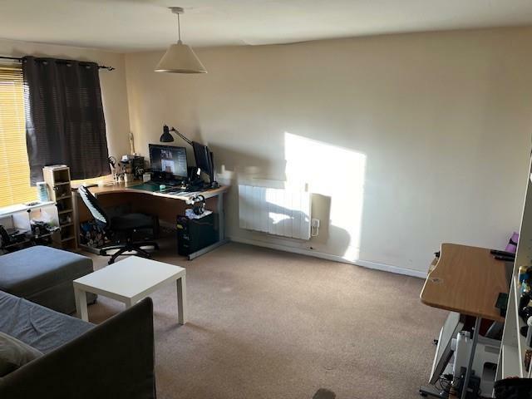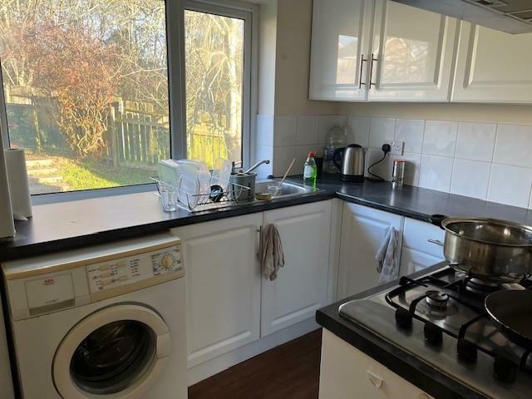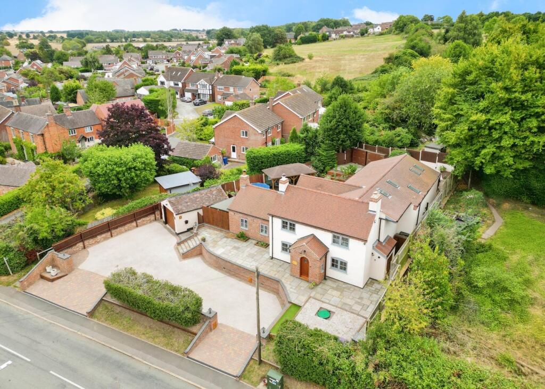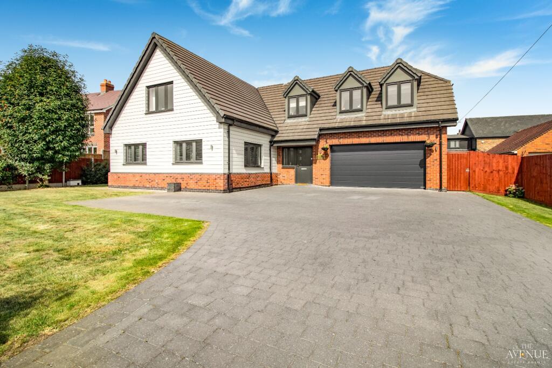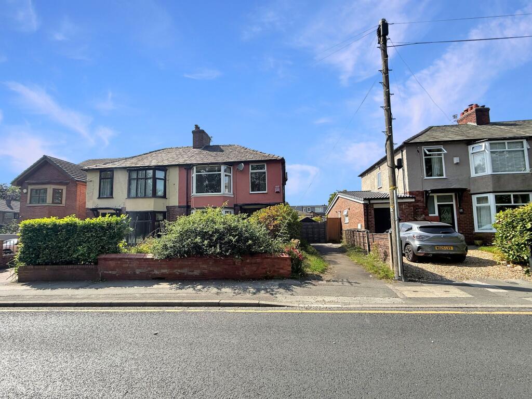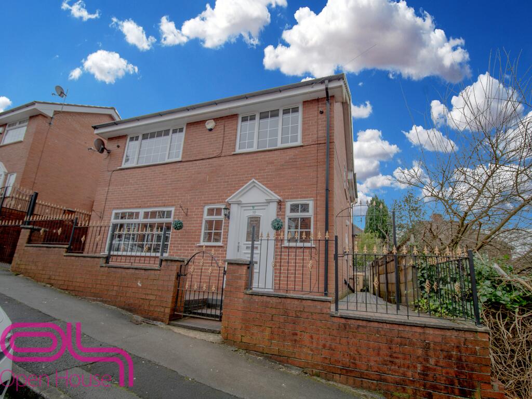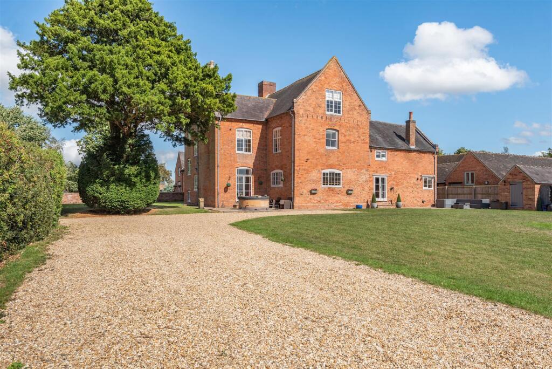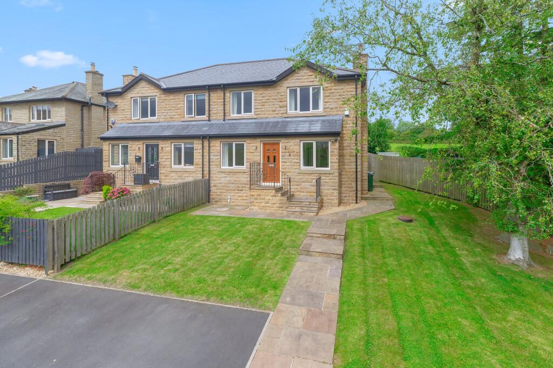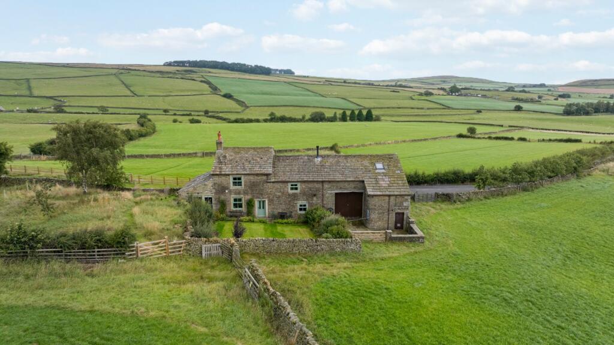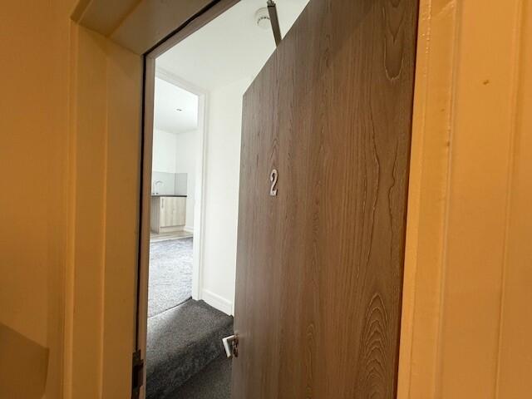Bradwell Close, Mickleover, Derby
Property Details
Bedrooms
2
Bathrooms
1
Property Type
Maisonette
Description
Property Details: • Type: Maisonette • Tenure: N/A • Floor Area: N/A
Key Features: • Purpose-Built Maisonette • Two Bedrooms • Excellent Investment • Single Garage • Affordable First Time Buyer(s) • Front Garden • Close to Royal Derby Hospital • Favourable Location • EPC E, Council Tax Band A • Electric Heating & Double Glazing
Location: • Nearest Station: N/A • Distance to Station: N/A
Agent Information: • Address: 21 Iron Gate Derby DE1 3GP
Full Description: AN EXCELLENT INVESTMENT OPPORTUNITY, is this purpose-built first-floor, TWO-BEDROOMED maisonette, enjoying a popular and well-established residential location within walking distance of the Royal Derby Hospital, and the local amenities available within Mickleover. The property is currently let on an assured shorthold tenancy (AST) agreement. Having the benefit of electric heating and UPVC double glazing, the accommodation briefly comprises: -GROUND FLOOR, private entrance hall. FIRST FLOOR, open landing, lounge, kitchen, two bedrooms, and shower room. OUTSIDE, open-plan front garden, and detached garage. EPC E, Council Tax Band A.The Property - A purpose-built, self-contained, first-floor maisonette, within a two-storey block of similar properties. Currently let on an AST agreement, making it ideal as an investment opportunity, or alternatively an affordable entry into the property market for first time buyers. Comprising; ground floor private entrance hall to open landing, lounge, kitchen, two bedrooms, shower room, open-plan front garden, and single garage. THE PROPERTY WILL BECOME VACANT ON THE 2ND APRIL, 2025Location - The property enjoys a well-established location within the popular suburb of Mickleover, which is well served by local amenities to include; day-to-day shopping, doctors and dentist surgeries, places of worship, hair and beauty salons, public houses, eateries, schooling, and recreational facilities. The property is within walking distance of the Royal Derby Hospital, and a regular bus service runs to Derby city centre via the same, as well as to the town of Burton-upon-Trent. Ease of access is afforded to the A38, A50, and A52 for commuting further afield.Directions - When leaving Derby city centre by vehicle, proceed along Uttoxeter New Road, over the ring road traffic lights, and across the Royal Derby Hospital traffic island, still on Uttoxeter New Road, towards Mickleover. Continue through the traffic lights at the cross-roads and across the A38 flyover through the next set of traffic lights before turning left into Stanage Green, and right into Bradwell Close.Viewings - Strictly by prior appointment with the Sole Agents, Gadsby Nichols. REF: R13426.Accommodation - Having the benefit of electric heating, and UPVC double glazing, the detailed accommodation comprises: -Ground Floor - Private Entrance Hall - Having entrance door, and stairs to the: -First Floor - Landing - Open-plan landing, having recessed cloaks hanging, electric wall-mounted panel heater, access to the loft space, and opening to the: -Lounge Dining Room - 4.78m x 3.48m (15'8" x 11'5") - Having electric wall-mounted panel heater, UPVC double glazed window, and built-in cupboard.Kitchen - 2.69m x 2.01m (8'10" x 6'7") - Having white fitments incorporating; one double base unit, two single base units, and two double wall units, together with stainless steel sink unit with single drainer, UPVC double glazed window, integrated stainless steel gas hob with stainless steel canopy over incorporating extractor hood and light, integrated stainless steel electric oven, and work surface areas with tiled splashbacks.Front Bedroom One - 3.84m x 3.25m max (12'7" x 10'8" max) - Having laminate flooring, electric wall-mounted panel heater, and UPVC double glazed window.Rear Bedroom Two - 2.97m x 2.87m max (9'9" x 9'5" max) - Measurements are 'maximum into recess'.Having UPVC double glazed window, electric wall-mounted panel heater, and built-in cupboard housing the water header tank, and hot water cylinder, providing domestic hot water.Shower Room - Having white suite comprising; low-level WC, pedestal wash hand basin, and wide shower cubicle with electric shower unit, together with UPVC double glazed window, ceiling extractor fan, and wall-mounted convector heater.Outside - Front Garden - Open-plan front garden, having pathways and lawn areas.Detached Single Garage - Situated within the garage block to the rear.Additional Information - The property will be vacant on 2nd April 2025Tenure - We understand the property is held leasehold, with a lease extension of 150-years from 1st December 2011.We further understand that the ground rent is £30 per annum, together with a buildings insurance charge of approximately £356 per annum.Do You Need A Survey? - If you are not buying one of our properties, but need a valuation, please contact our offices for further information and advice on . We offer a range of surveys and valuations to cover all house types.Anti-Money Laundering (Aml) Regulations - In accordance with AML Regulations, it is our duty to verify all Clients, at the start of any matter, before accepting instructions to market their property.We cannot market a property before carrying out the relevant checks, and in the case of Probate, we must verify the identity of all Executors, if there are more than one.In order to carry out the identity checks, we will need to request the following: -a)Proof of Identity – we will also need to verify this information by having sight of photographic ID. This can be in the form of a photographic driving license, passport, or national identity card;b)Proof of Address – we will need to verify this information by having sight of a utility bill, bank statement, or similar. A mobile phone bill, or marketing mail will not be acceptable.Please supply the above as a matter of urgency, so that we may commence marketing with immediate effect.Ref: R13426 - BrochuresBradwell Close, Mickleover, DerbyBrochure
Location
Address
Bradwell Close, Mickleover, Derby
City
Derby
Features and Finishes
Purpose-Built Maisonette, Two Bedrooms, Excellent Investment, Single Garage, Affordable First Time Buyer(s), Front Garden, Close to Royal Derby Hospital, Favourable Location, EPC E, Council Tax Band A, Electric Heating & Double Glazing
Legal Notice
Our comprehensive database is populated by our meticulous research and analysis of public data. MirrorRealEstate strives for accuracy and we make every effort to verify the information. However, MirrorRealEstate is not liable for the use or misuse of the site's information. The information displayed on MirrorRealEstate.com is for reference only.
