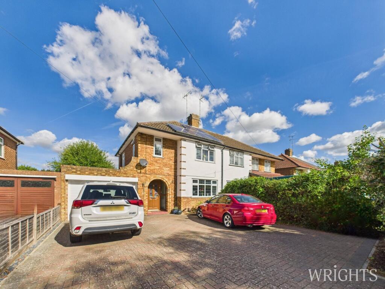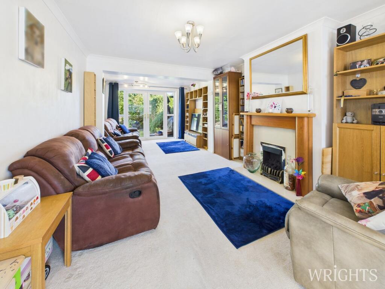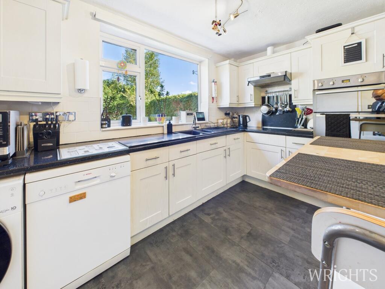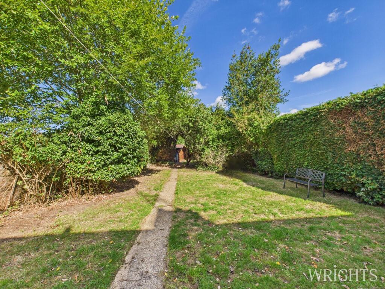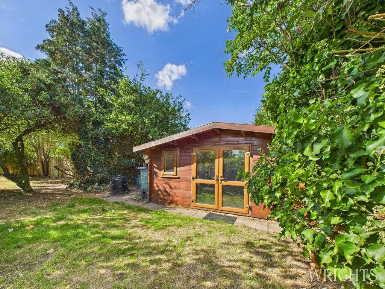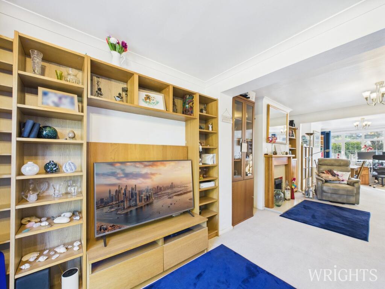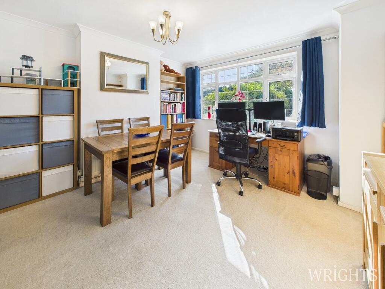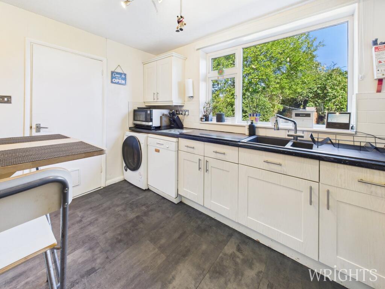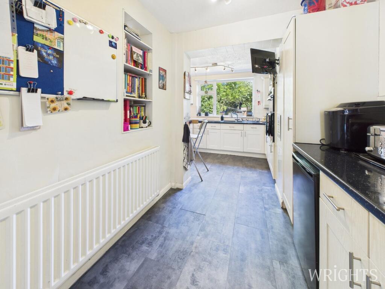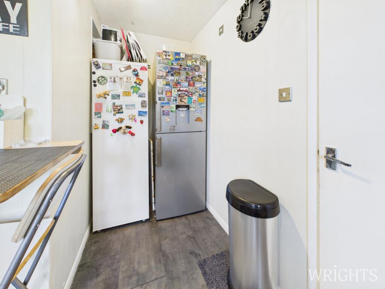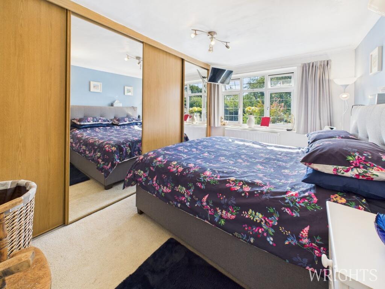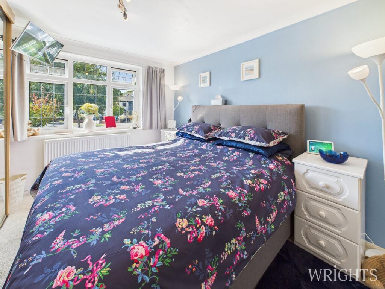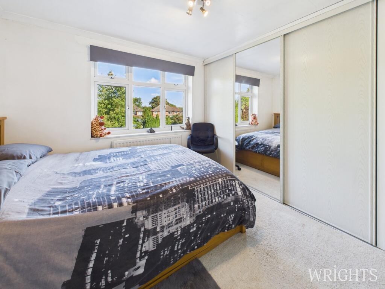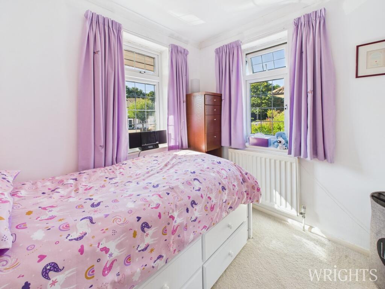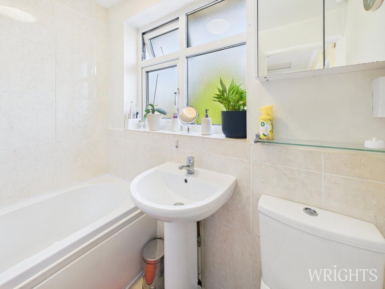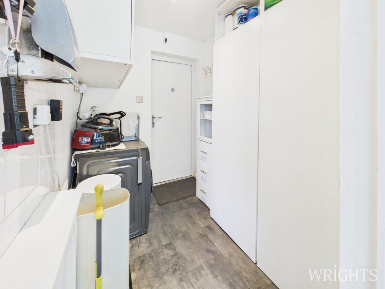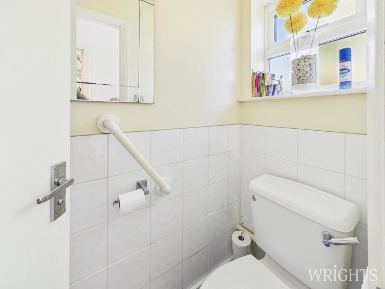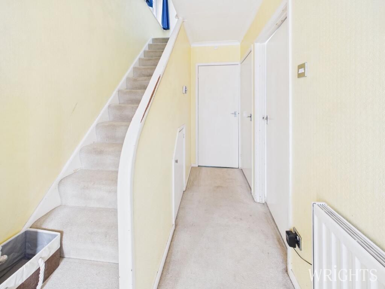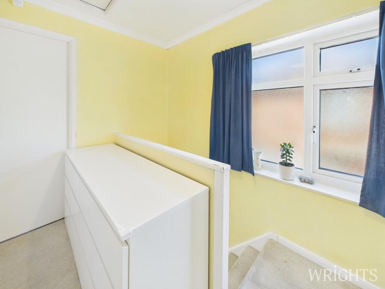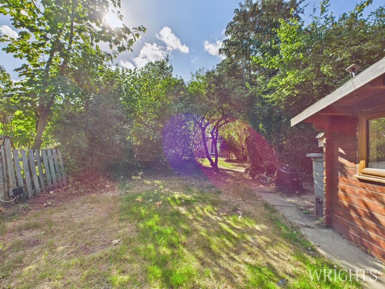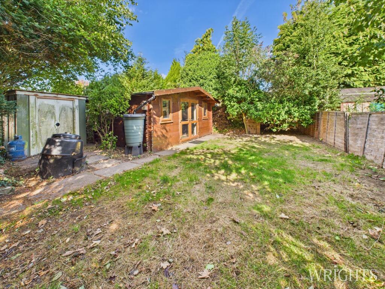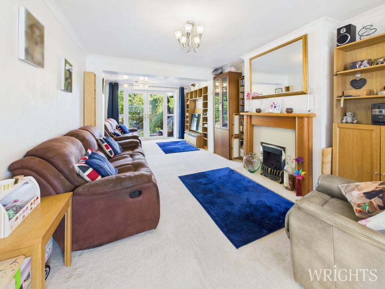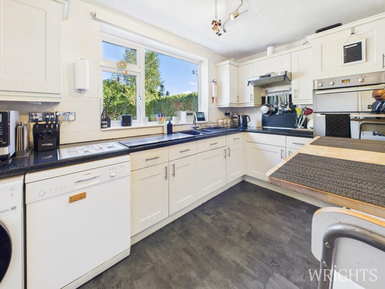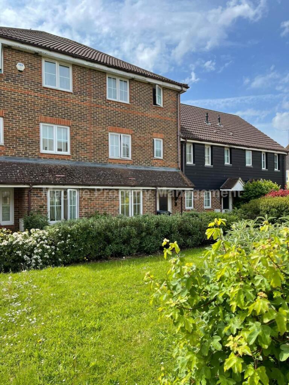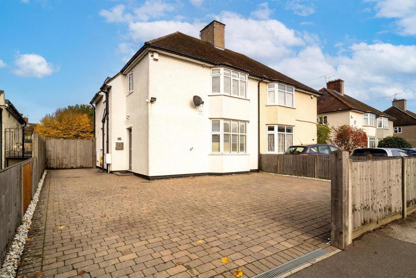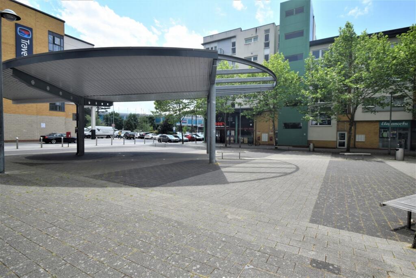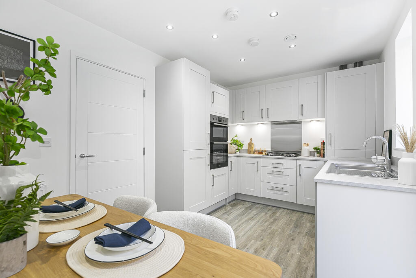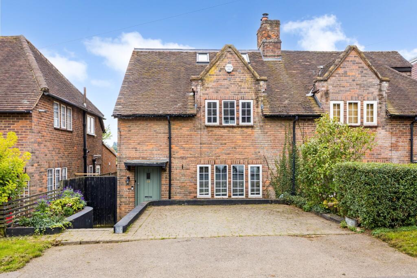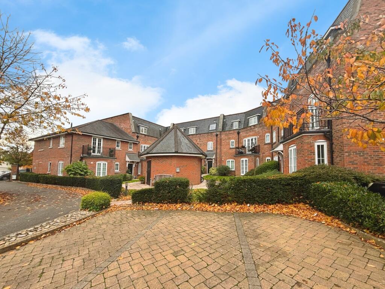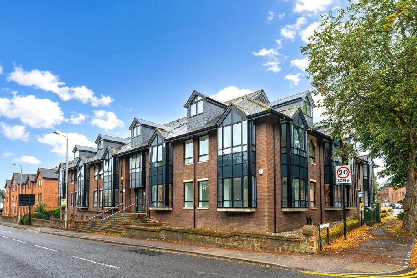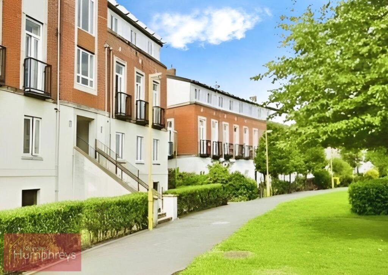Bramble Road, Hatfield, AL10
Property Details
Bedrooms
3
Bathrooms
1
Property Type
Semi-Detached
Description
Property Details: • Type: Semi-Detached • Tenure: Freehold • Floor Area: N/A
Key Features: • DESIREABLE ELLENBROOK LOCATION • EXTENDED SEMI DETACHED FAMILY HOME • DRIVEWAY FOR MULTIPLE VEHICLES • THREE SPACIOUS BEDROOMS • LARGE DUAL ASPECT LOUNGE/DINER • WELL PROPORTIONED KITCHEN • SEPARATE UTILITY ROOM • GROUND FLOOR W/C • SUMMER HOUSE WITH POWER & LIGHTING • POTENTIAL FOR FURTHER EXPANSION (STPP)
Location: • Nearest Station: N/A • Distance to Station: N/A
Agent Information: • Address: 9 Market Place, Hatfield, AL10 0LJ
Full Description: Extended Semi Detached Family Home located in the desirable area of Ellenbrook benefitting from a 33ft dual aspect lounge/diner, three well proportioned bedrooms, spacious kitchen with separate utility area, family bathroom and additional ground floor w/c. Externally the property further offers a large driveway for multiple vehicles, garage and large secluded garden to the rear with a garden room.The property has been extended and provides a good level of living space while offering further potential should someone wish to expand further. The property is ideally situated on the borders of Hatfield and is within easy reach of St Albans City Centre and benefits from being within close proximity to an excellent selection of local amenities; including shops, cafes, leisure facilities and the Galleria shopping complex. There is also a choice of highly regarded primary and secondary schools while commuters benefit from excellent transport links via road and rail.HALLWAY1.80m x 3.66m (5' 11" x 12' 0") A welcoming entrance hallway providing access to the ground floor accommodation and stairs to the first floor. Carpet flooring with radiator.LOUNGE/DINER3.32m x 10.31m (10' 11" x 33' 10") A large dual aspect living space that can be configured in multiple layouts. Carpet flooring, feature fireplace and large UPVC Double Glazed window to the front and French doors to the rear.KITCHEN3.74m x 5.30m (12' 3" x 17' 5") L-Shaped fitted kitchen with matching base and wall units providing ample work surface space. Fitted items include an electric oven, electric hob while there is space and plumbing for a washing machine, dishwasher and large fridge freezer.UTILITY ROOM1.77m x 2.02m (5' 10" x 6' 8") Located off the kitchen and provides additional storage and utility space.GROUND FLOOR W/C0.78m x 1.55m (2' 7" x 5' 1") Partially tiled with low level W/C and hand wash basin.LANDING2.07m x 2.56m (6' 9" x 8' 5") A bright and airy space with large frosted UPVC double glazed window, carpet flooring, provides access to;BEDROOM ONE2.62m x 4.14m (8' 7" x 13' 7") Large double bedroom with multiple built in wardrobes, carpet flooring, gas radiator and UPVC double glazed window to the front aspect.BEDROOM TWO3.01m x 3.32m (9' 11" x 10' 11") A well proportioned double bedroom benefitting from built in wardrobes, carpet flooring, gas radiator and UPVC double glazed windows to the rear aspect.BEDROOM THREE2.50m x 2.63m (8' 2" x 8' 8") A spacious dual aspect single bedroom with built in wardrobe, carpet flooring, gas radiator and UPVC double glazed windows.BATHROOM1.67m x 2.13m (5' 6" x 7' 0") Partially tiled bathroom comprising of a side panelled bath with shower over, pedestal hand wash basin and low level W/C. Vinyl flooring, radiator and frosted UPVC double glazed window to the rear aspect.DRIVEWAYLarge block paved driveway to the front of the property, can easily accommodate multiple vehicles.GARAGE3.37m x 5.73m (11' 1" x 18' 10") Single garage which can be accessed directly from the property benefitting from lighting, power points and an electric door.GARDENA deceptively large secluded garden with mature hedges and shrubs with garden room located to the rear.GARDEN ROOM2.59m x 4.66m (8' 6" x 15' 3") A spacious room set well away from the property but still benefitting from lighting and power points, ideal for the work from home person or teenager.Property DetailsCouncil Tax Band - EBrochuresBrochure 1
Location
Address
Bramble Road, Hatfield, AL10
City
Hatfield
Features and Finishes
DESIREABLE ELLENBROOK LOCATION, EXTENDED SEMI DETACHED FAMILY HOME, DRIVEWAY FOR MULTIPLE VEHICLES, THREE SPACIOUS BEDROOMS, LARGE DUAL ASPECT LOUNGE/DINER, WELL PROPORTIONED KITCHEN, SEPARATE UTILITY ROOM, GROUND FLOOR W/C, SUMMER HOUSE WITH POWER & LIGHTING, POTENTIAL FOR FURTHER EXPANSION (STPP)
Legal Notice
Our comprehensive database is populated by our meticulous research and analysis of public data. MirrorRealEstate strives for accuracy and we make every effort to verify the information. However, MirrorRealEstate is not liable for the use or misuse of the site's information. The information displayed on MirrorRealEstate.com is for reference only.
