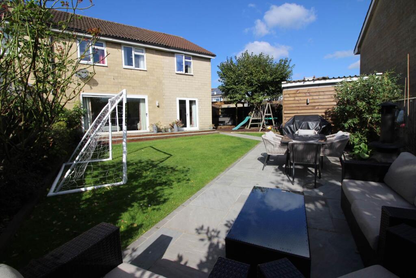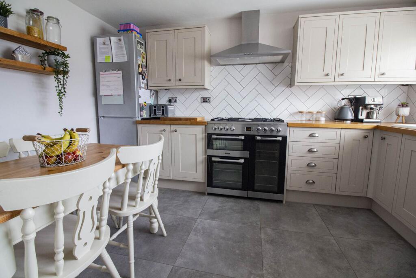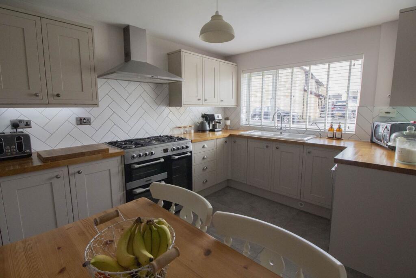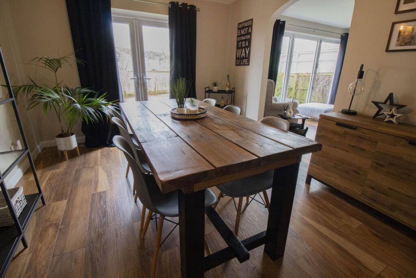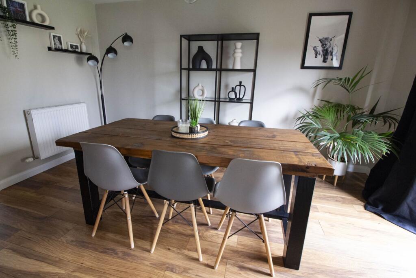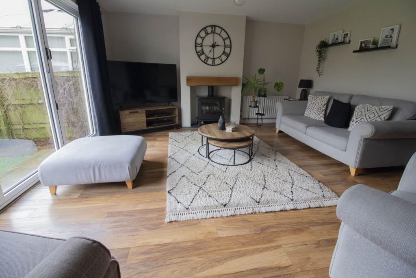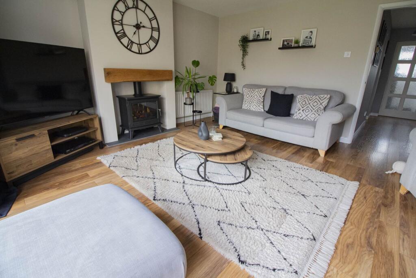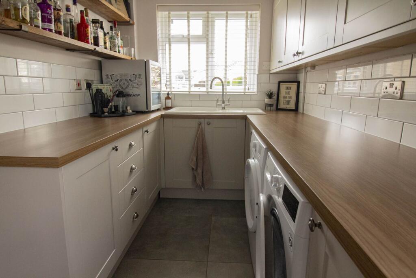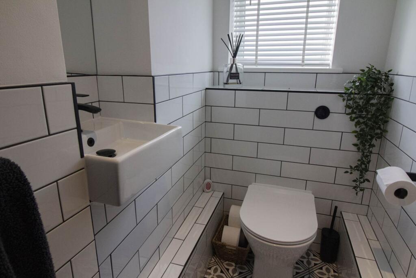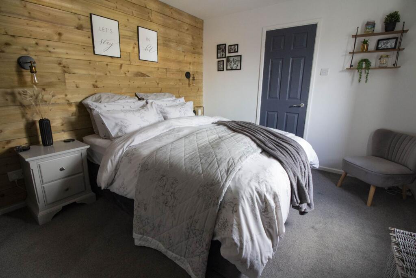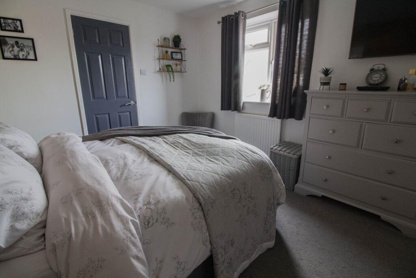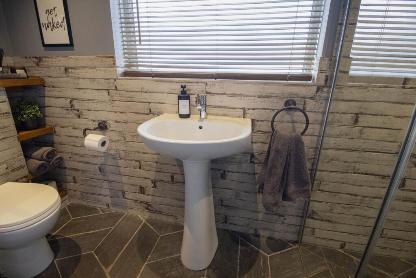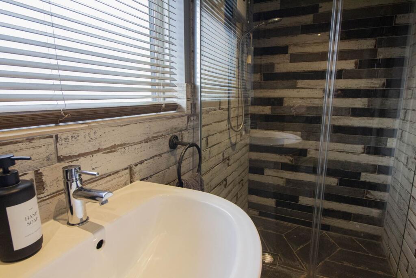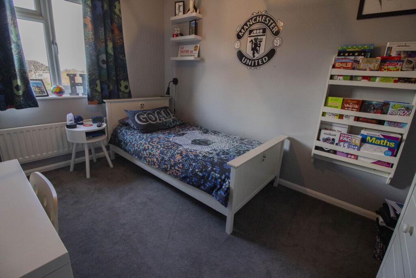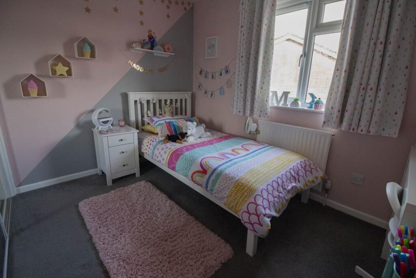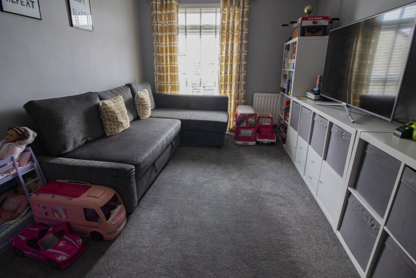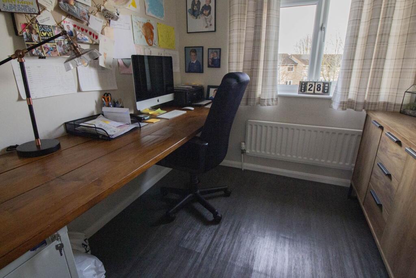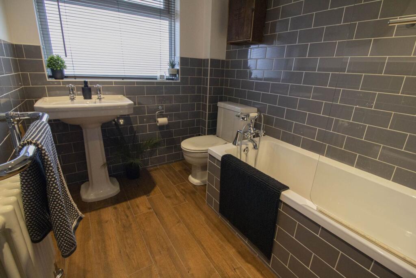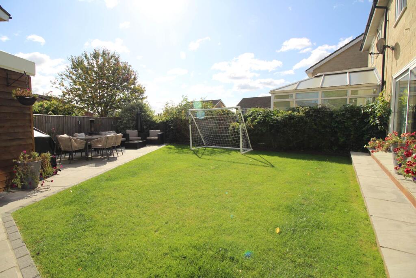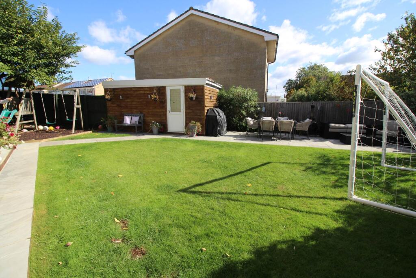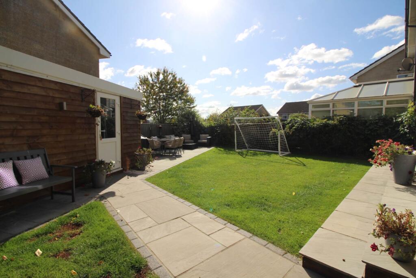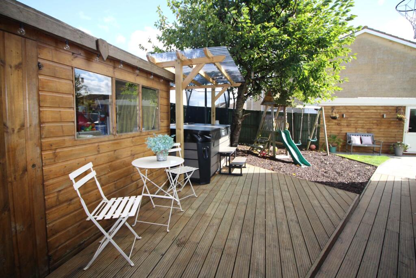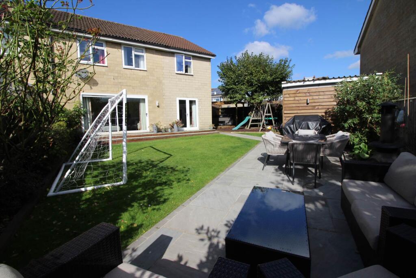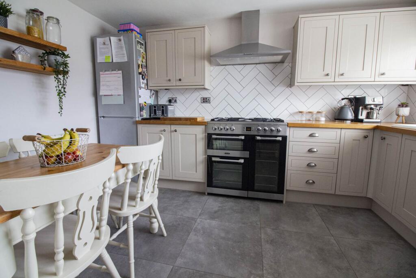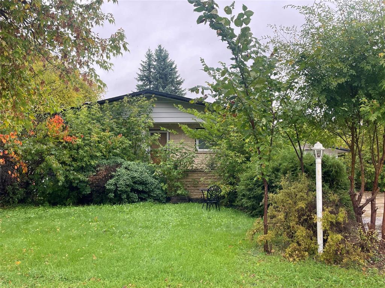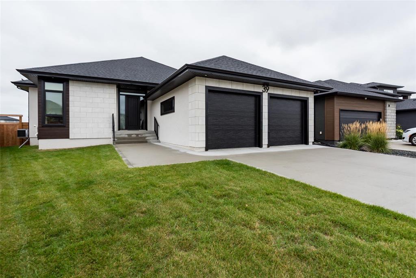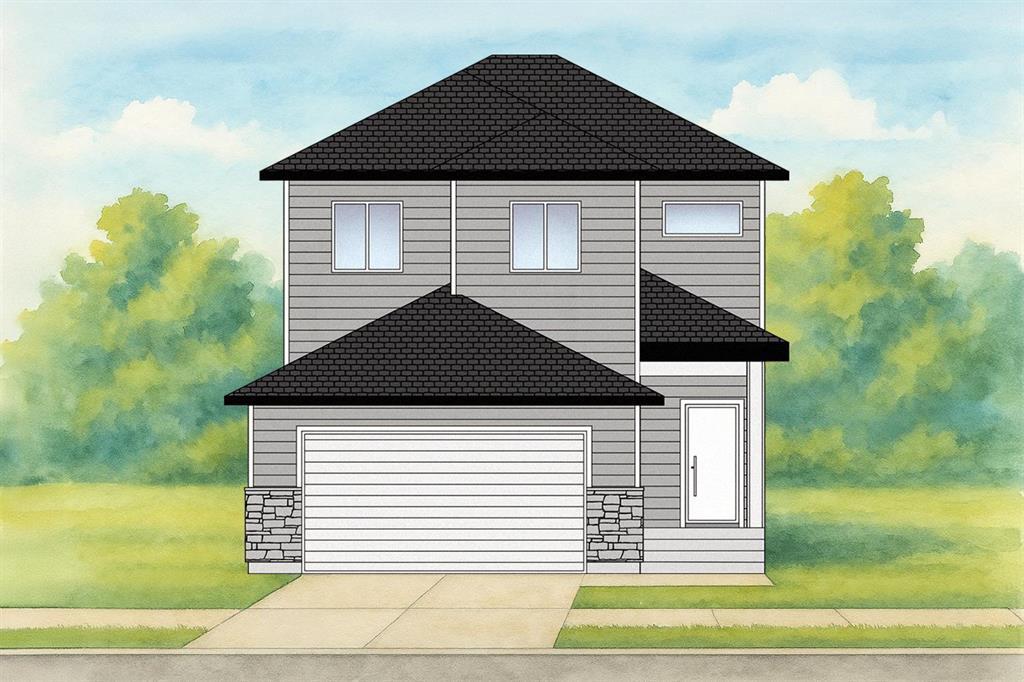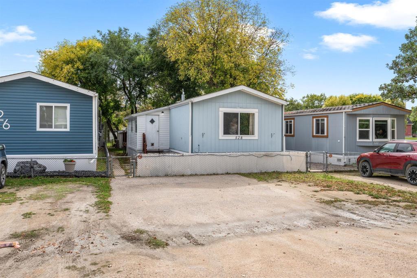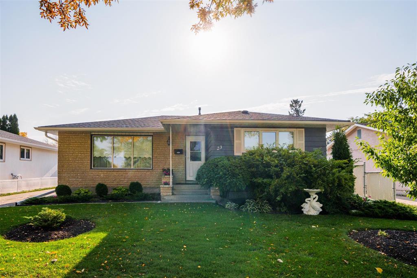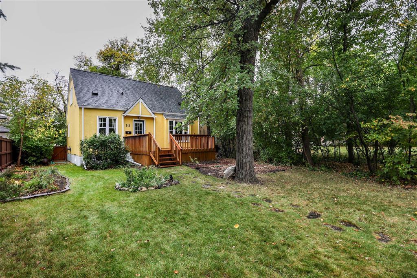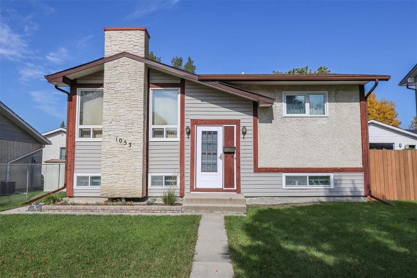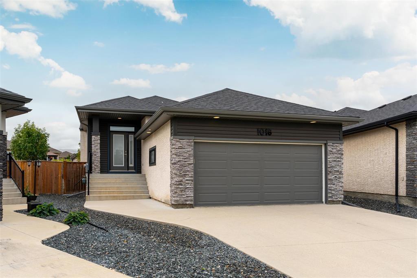Bramley Drive, Frome
Property Details
Bedrooms
5
Bathrooms
2
Property Type
Semi-Detached
Description
Property Details: • Type: Semi-Detached • Tenure: N/A • Floor Area: N/A
Key Features: • Extended Semi-Detached House • Five Bedrooms (One with En-Suite) • Two Reception Rooms • Large Gardens • Garage with Driveway Parking • Gas C.H & Double Glazing • Very Well Presented • Viewing Advised
Location: • Nearest Station: N/A • Distance to Station: N/A
Agent Information: • Address: 3B Cork Street, Frome, BA11 1BL
Full Description: Situated in a popular residential area of Frome on the Bath side of town, this exceptional extended semi-detached house has been subject to substantial improvement works by the current owner and now offers light, spacious and very high specification accommodation. The kitchen is located to the front and has been finished to a high standard and gives easy access to the spacious dining room that in turn leads to the bright and generous sized sitting room that has views out over the attractive rear garden. The utility room is a good size and has plumbing for a washing machine and a vent for the tumble drier. There is also a cloakroom on this level. There are four double bedrooms and a large single, the main bedroom is situated to the front of the property and has a fitted wardrobe and an en-suite shower room, there is also a well appointed bathroom. Outside and a really attractive feature of this property is the relatively large garden, there is a large decked seating area and a generous paved seating area ideal for alfresco dining. Beyond this is a single garage with power and light and a driveway approach providing off street parking. A lovely property in a good location and a viewing is highly recommended.Entrance Porch5`7" X 4` (1.70m X 1.22m)Entrance HallKitchen/Breakfast Room13` X 9`3" (3.96m X 2.82m)Dining Room13`11" X 10`6" (4.24m X 3.20m)Sitting Room15`9" X 14` (4.80m X 4.27m)Utility Room13`5" (Max) X 10`3" (4.09m (Max) X 3.12m)W.C.LandingBedroom One12`1" X 10`4" (3.68m X 3.15m)En-Suite10`5" X 3`7" (3.18m X 1.09m)Bedroom Two14` X 9`3" (4.27m X 2.82m)Bedroom Three11`2" X 8`5" (3.40m X 2.57m)Bedroom Four10`7" X 7`8" (3.23m X 2.34m)Bedroom Five8` X 7`3" (2.44m X 2.21m)Bathroom8`6" X 6`3" (2.59m X 1.91m)OutsideGardensGarageNoticePlease note we have not tested any apparatus, fixtures, fittings, or services. Interested parties must undertake their own investigation into the working order of these items. All measurements are approximate and photographs provided for guidance only.BrochuresWeb Details
Location
Address
Bramley Drive, Frome
City
Bramley Drive
Features and Finishes
Extended Semi-Detached House, Five Bedrooms (One with En-Suite), Two Reception Rooms, Large Gardens, Garage with Driveway Parking, Gas C.H & Double Glazing, Very Well Presented, Viewing Advised
Legal Notice
Our comprehensive database is populated by our meticulous research and analysis of public data. MirrorRealEstate strives for accuracy and we make every effort to verify the information. However, MirrorRealEstate is not liable for the use or misuse of the site's information. The information displayed on MirrorRealEstate.com is for reference only.

