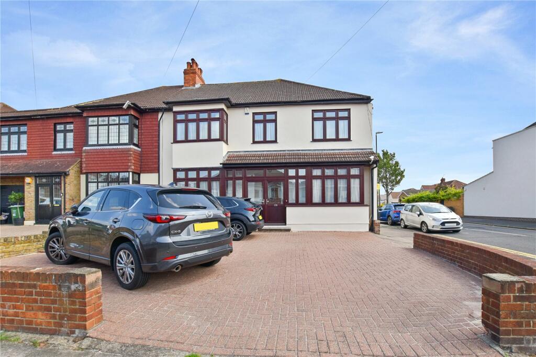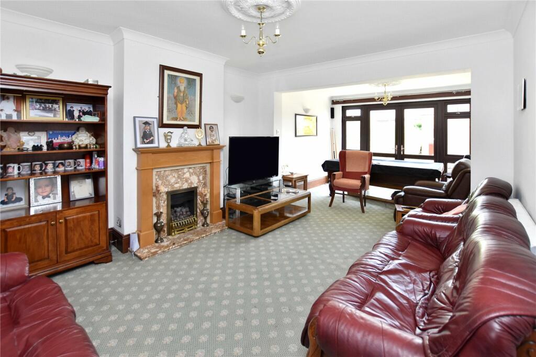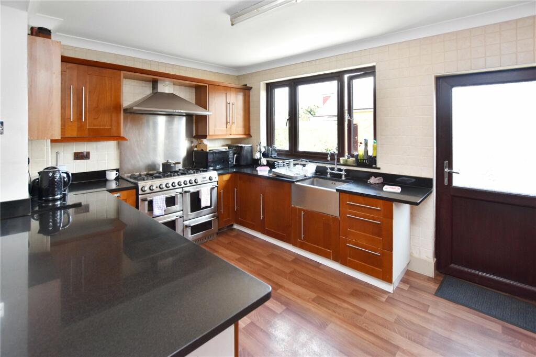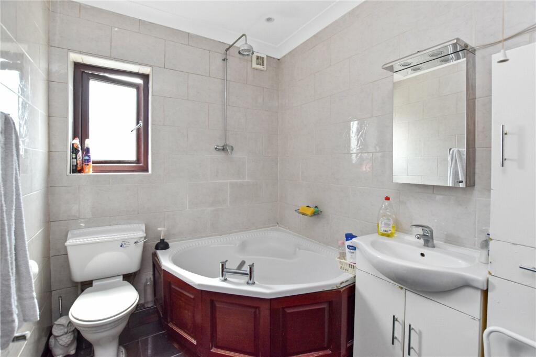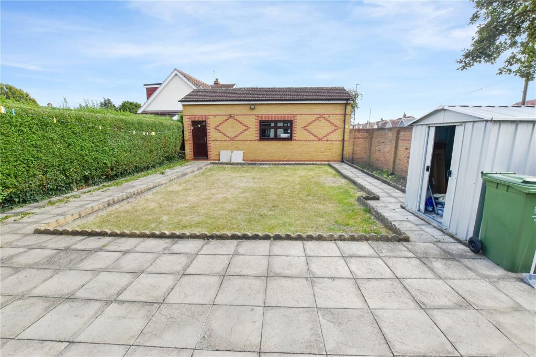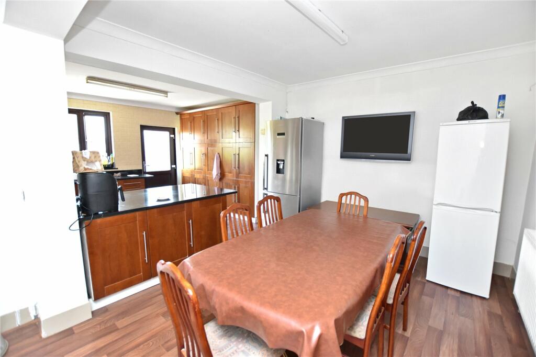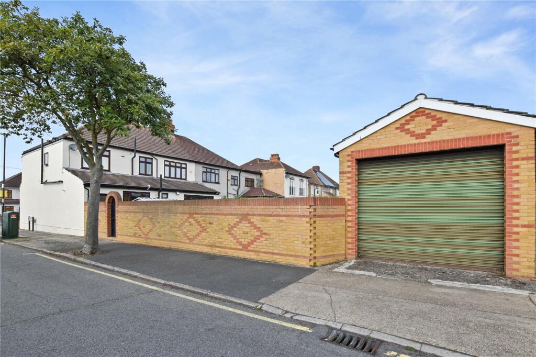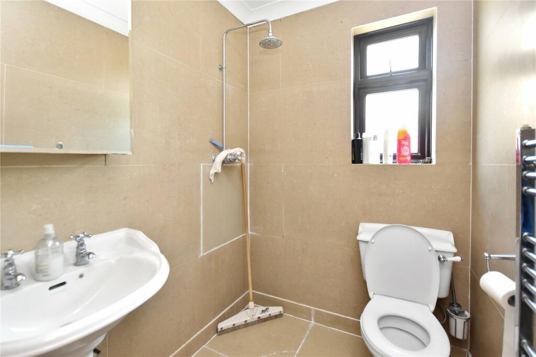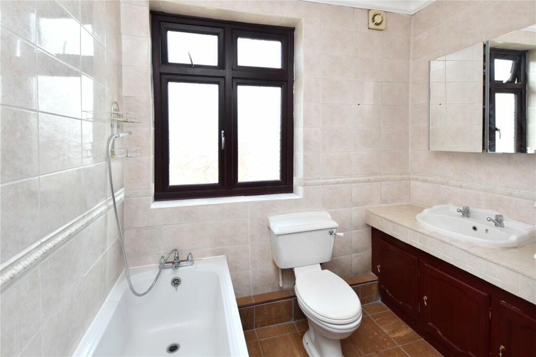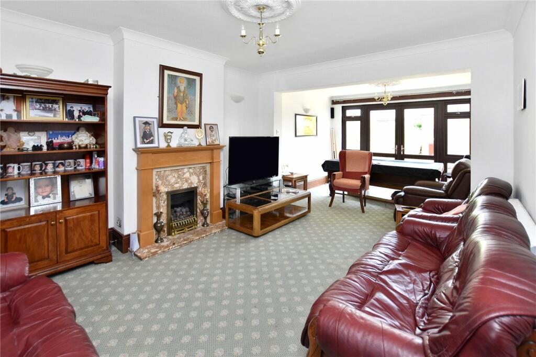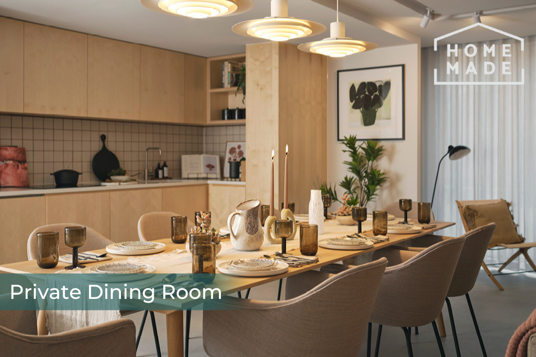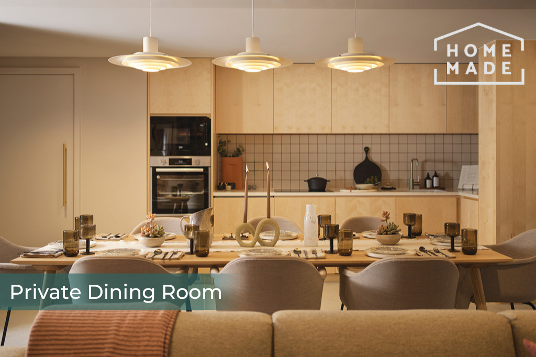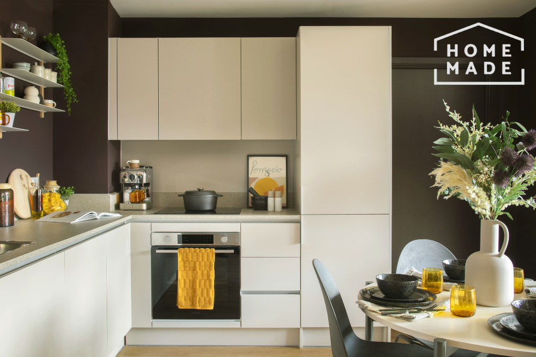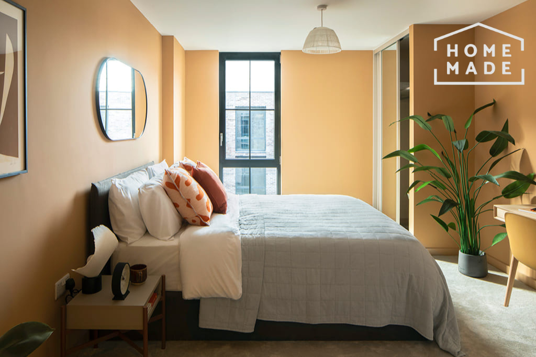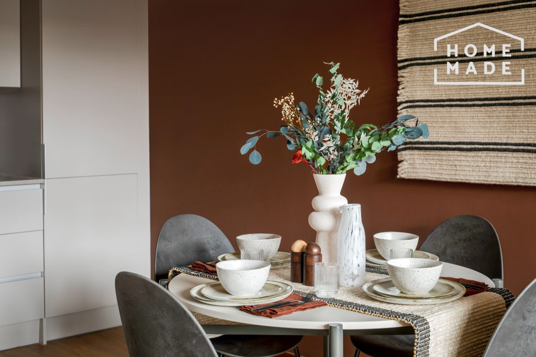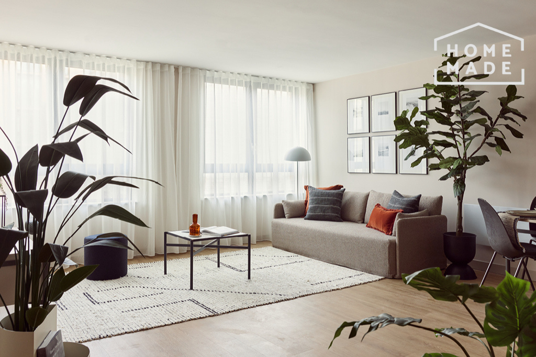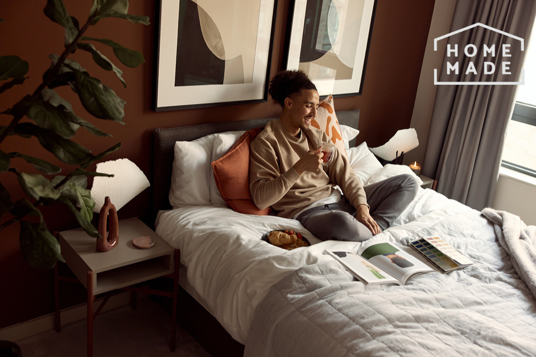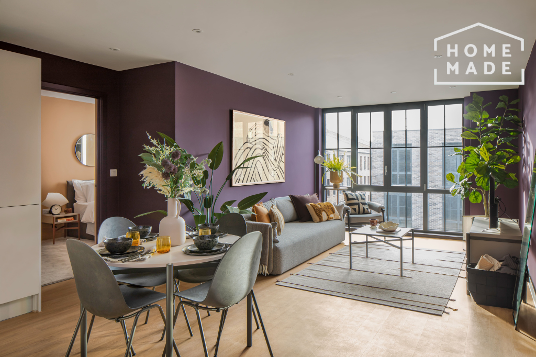Brampton Road, Bexleyheath, DA7
Property Details
Bedrooms
5
Bathrooms
3
Property Type
Semi-Detached
Description
Property Details: • Type: Semi-Detached • Tenure: N/A • Floor Area: N/A
Key Features: • Five Bedrooms • Three Receptions • Three Bathrooms • Side Access • Brick Built Garage • Further Potential to Extend (STPP) • Garage Conversion to
Location: • Nearest Station: N/A • Distance to Station: N/A
Agent Information: • Address: 124-126 Broadway, Bexleyheath, DA6 7DQ
Full Description: Nestled in a sought-after neighbourhood, this charming semi-detached house boasts 5 bedrooms, offering ample space for a growing family. The property exudes a sense of warmth and comfort, with a well-designed layout that maximises functionality. The spacious garden provides a tranquil retreat for outdoor relaxation, while the off-street parking and garage offer convenience for extra parking and storage. The property is ideally located within easy reach of local amenities, schools, and transport links, making it a desirable choice for modern living. With its blend of practicality and charm, this property presents a wonderful opportunity for those seeking a comfortable and convenient lifestyle in a vibrant community. Don't miss out on the chance to make this delightful house your new home.***Please note - Subject to approval garage can be converted into an outhouse annex Loft boarded out subject to approved regulations can be converted to two bedrooms with en-suite***ExteriorOff Street ParkingSide AccessRear GardenGarageKey TermsBexleyheath is home to the borough’s largest shopping facility, where you’ll find high-street names, and supermarkets. There’s a bowling alley, a cinema, Crook Log Leisure Centre, regular specialist markets and family-friendly restaurants too. Families are also attracted to Bexleyheath for the schooling – with two of the borough’s grammars and excellent primaries close by. The Red House – an Arts & Crafts property designed for the artist and socialist William Morris - is Bexleyheath’s premier cultural attraction.Reception 116' 1" x 14' 1" (4.9m x 4.3m)Reception 224' 3" x 12' 6" (7.4m x 3.8m)Reception 315' 9" x 10' 9" (4.8m x 3.28m)Breakfast Room19' 6" x 10' 8" (5.94m x 3.25m)Kitchen13' 11" x 9' 0" (4.24m x 2.74m)Storage Room10' 8" x 2' 11" (3.25m x 0.9m)Bathroom5' 9" x 4' 11" (1.75m x 1.5m)Bedroom 115' 10" x 12' 6" (4.83m x 3.8m)Bedroom 214' 0" x 12' 6" (4.27m x 3.8m)Bedroom 313' 8" x 10' 8" (4.17m x 3.25m)Bedroom 410' 8" x 6' 9" (3.25m x 2.06m)Bedroom 59' 2" x 8' 0" (2.8m x 2.44m)Bathroom7' 6" x 6' 5" (2.29m x 1.96m)Bathroom7' 10" x 7' 6" (2.4m x 2.29m)Garage28' 4" x 12' 11" (8.64m x 3.94m)BrochuresParticulars
Location
Address
Brampton Road, Bexleyheath, DA7
City
London
Features and Finishes
Five Bedrooms, Three Receptions, Three Bathrooms, Side Access, Brick Built Garage, Further Potential to Extend (STPP), Garage Conversion to
Legal Notice
Our comprehensive database is populated by our meticulous research and analysis of public data. MirrorRealEstate strives for accuracy and we make every effort to verify the information. However, MirrorRealEstate is not liable for the use or misuse of the site's information. The information displayed on MirrorRealEstate.com is for reference only.
