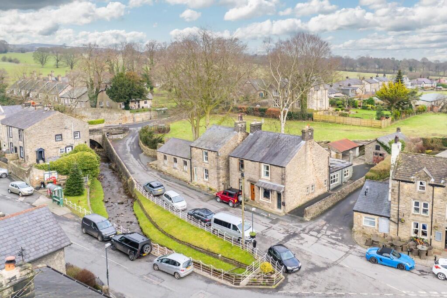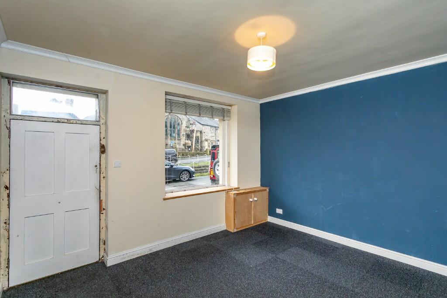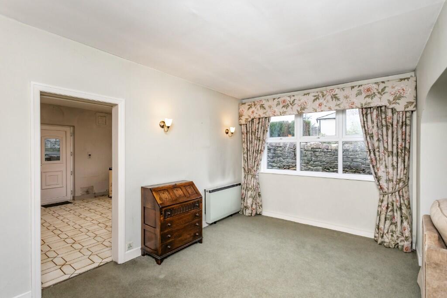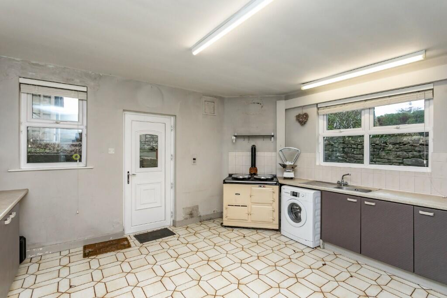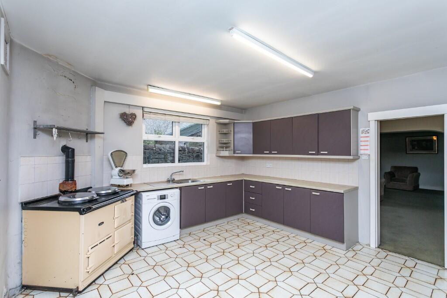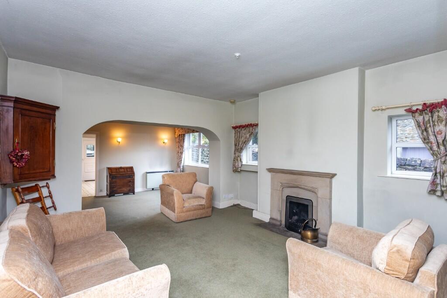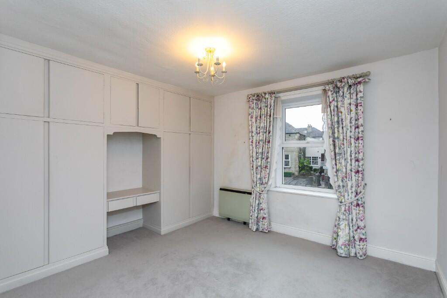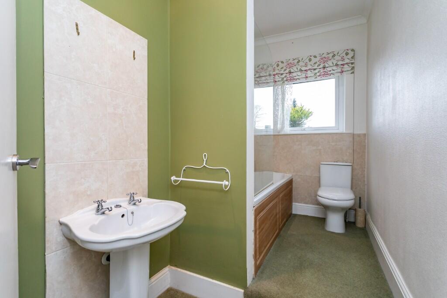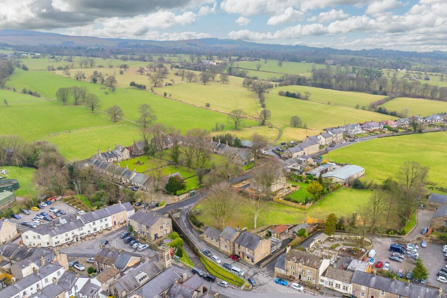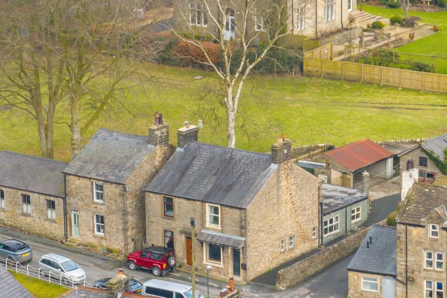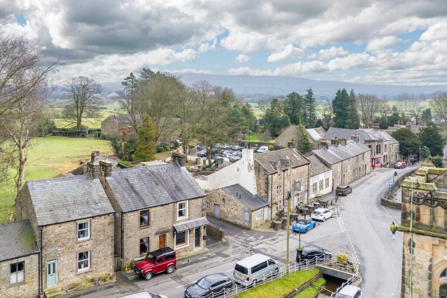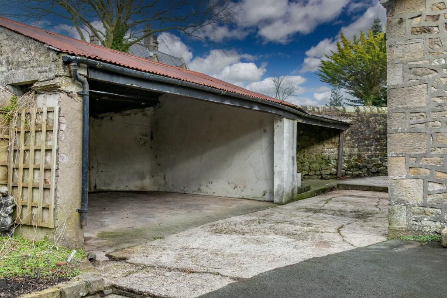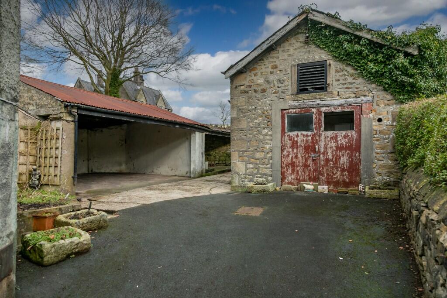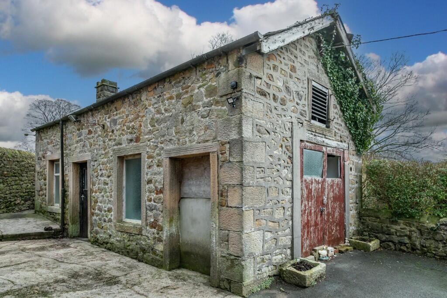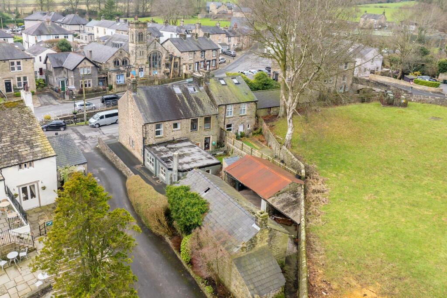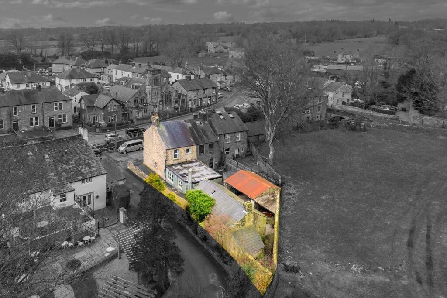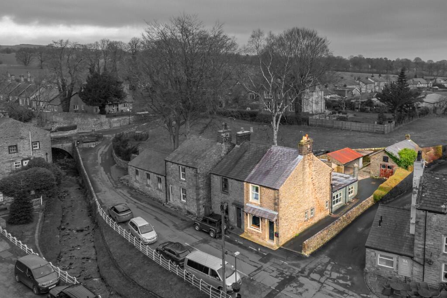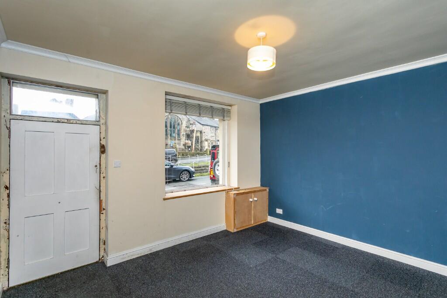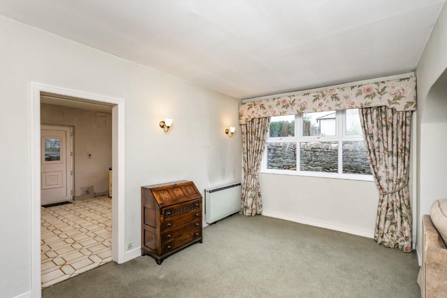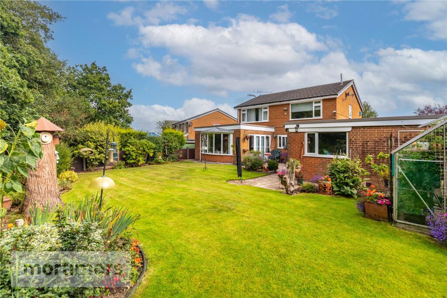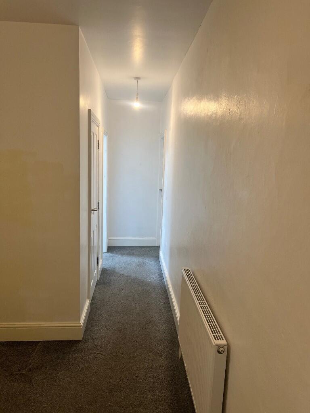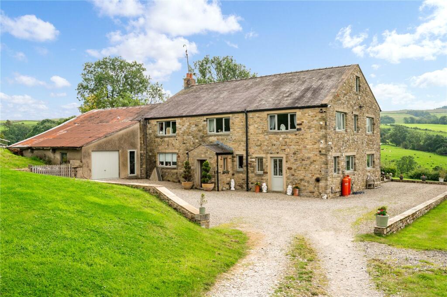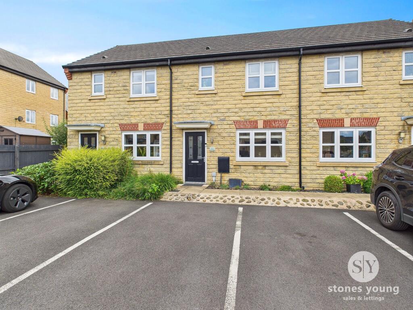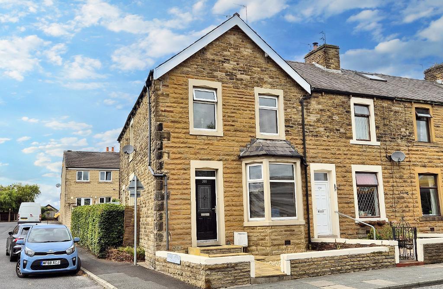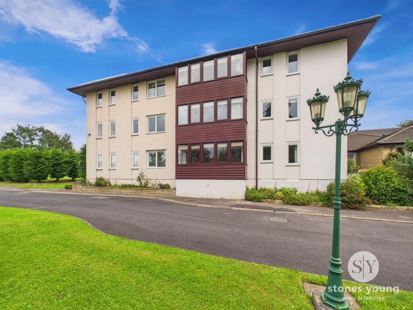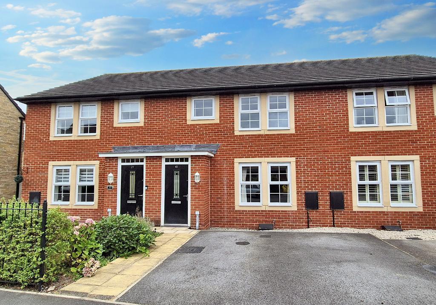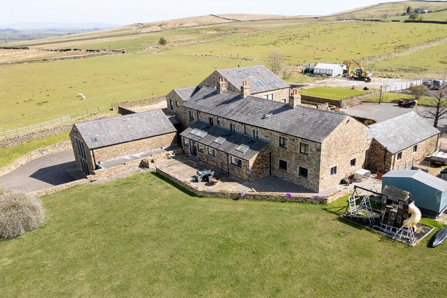Branch Road, Waddington, Clitheroe BB7
Property Details
Bedrooms
2
Bathrooms
1
Property Type
Semi-Detached
Description
Property Details: • Type: Semi-Detached • Tenure: Freehold • Floor Area: N/A
Key Features: • semi-detached cottage • exciting opportunity for renovation and redevelopment • three reception rooms • spacious kitchen • two bedrooms • private driveway • rear courtyard • detached outbuilding, carport and log store
Location: • Nearest Station: N/A • Distance to Station: N/A
Agent Information: • Address: The Surveyors Office Clitheroe BB7 4EA
Full Description: A traditional stone semi-detached cottage in the heart of Waddington, situated in one of the most sought-after villages in the Ribble Valley, this charming property offers an exciting opportunity for renovation and redevelopment.
Waddington is a thriving village with a strong sense of community. It boasts both an Anglican and a Methodist Church, a popular Social Club with a Bowling Green, and a well-supported sports field where cricket and football are played. The village is also home to three renowned pubs-The Lower Buck, The Higher Buck, and The Waddington Arms-each offering a welcoming atmosphere.
The highly regarded Waddington and West Bradford Church of England Voluntary Aided Primary School is within walking distance, making this an ideal location for families.
The property itself has been extended to the ground floor, now offering three reception rooms and a spacious kitchen. To the rear, a large enclosed courtyard features a detached stone outbuilding, presenting excellent potential for conversion into an annex, a separate letting opportunity, a home workspace, or a gym.
Additional features include private parking for three to four vehicles, a double carport, and a log store. The main house extends to approximately 1,240 sq. ft., with the outbuildings bringing the total space to around 2,200 sq. ft.
While the property requires upgrading and redevelopment, it presents a rare opportunity to create additional accommodation tailored to modern living.
Accommodation comprising: Ground Floor: Living room, Sitting room, Dining room, Kitchen.
First Floor: Bedroom 1, Bedroom 2 , Bathroom.
External: Private driveway to the side of the property leading to a large open rear courtyard with a detached outbuilding, carport and log store.
Services All mains services.
Tenure Freehold.
Council Tax Band D payable to Ribble Valley Borough Council.
Please Note: MSW Hewetsons, their clients and any joint agents give notice that; They are not authorised to make or give any representations or warranties in relation to the property either here or elsewhere, either on their own behalf or on behalf of their client or otherwise. They assume no responsibility for any statement that may be made in these particulars. These particulars do not form part of any offer or contract and must not be relied upon as statements or representations of fact.
Waddington is a thriving village with a strong sense of community. It boasts both an Anglican and a Methodist Church, a popular Social Club with a Bowling Green, and a well-supported sports field where cricket and football are played. The village is also home to three renowned pubs-The Lower Buck, The Higher Buck, and The Waddington Arms-each offering a welcoming atmosphere.
The highly regarded Waddington and West Bradford Church of England Voluntary Aided Primary School is within walking distance, making this an ideal location for families.
The property itself has been extended to the ground floor, now offering three reception rooms and a spacious kitchen. To the rear, a large enclosed courtyard features a detached stone outbuilding, presenting excellent potential for conversion into an annex, a separate letting opportunity, a home workspace, or a gym.
Additional features include private parking for three to four vehicles, a double carport, and a log store. The main house extends to approximately 1,240 sq. ft., with the outbuildings bringing the total space to around 2,200 sq. ft.
While the property requires upgrading and redevelopment, it presents a rare opportunity to create additional accommodation tailored to modern living.
Accommodation comprising: Ground Floor: Living room, Sitting room, Dining room, Kitchen. First Floor: Bedroom 1, Bedroom 2 , Bathroom. External: Private driveway to the side of the property leading to a launch open rear courtyard with a detached outbuilding, carport and log store. Services All mains services. Tenure Freehold. Council Tax Band D payable to Ribble Valley Borough Council.
Please Note: MSW Hewetsons, their clients and any joint agents give notice that; They are not authorised to make or give any representations or warranties in relation to the property either here or elsewhere, either on their own behalf or on behalf of their client or otherwise. They assume no responsibility for any statement that may be made in these particulars. These particulars do not form part of any offer or contract and must not be relied upon as statements or representations of fact.BrochuresBrochure 1
Location
Address
Branch Road, Waddington, Clitheroe BB7
City
Clitheroe
Features and Finishes
semi-detached cottage, exciting opportunity for renovation and redevelopment, three reception rooms, spacious kitchen, two bedrooms, private driveway, rear courtyard, detached outbuilding, carport and log store
Legal Notice
Our comprehensive database is populated by our meticulous research and analysis of public data. MirrorRealEstate strives for accuracy and we make every effort to verify the information. However, MirrorRealEstate is not liable for the use or misuse of the site's information. The information displayed on MirrorRealEstate.com is for reference only.
