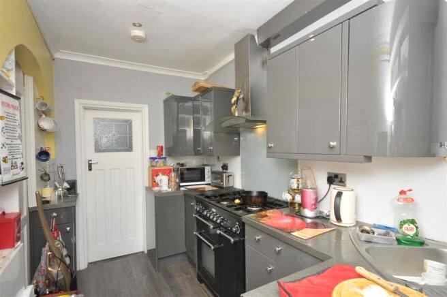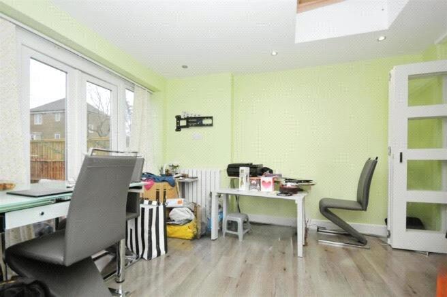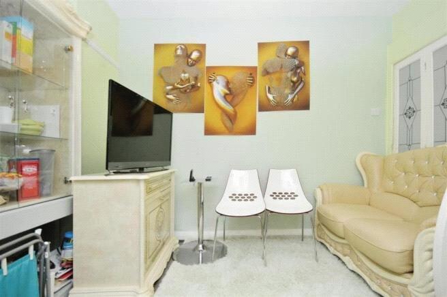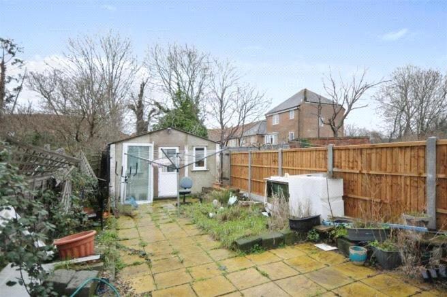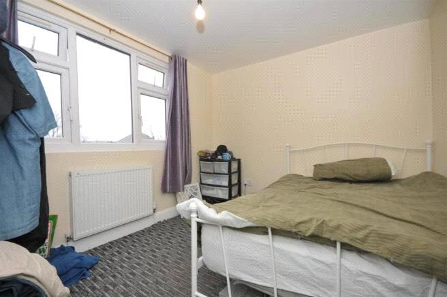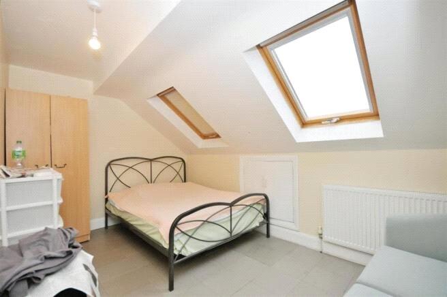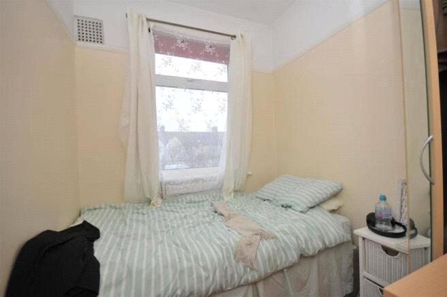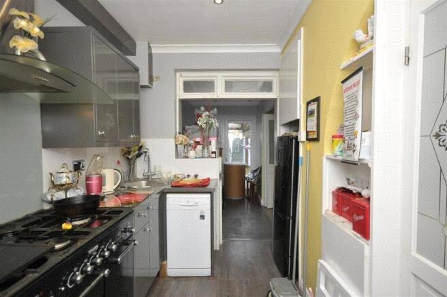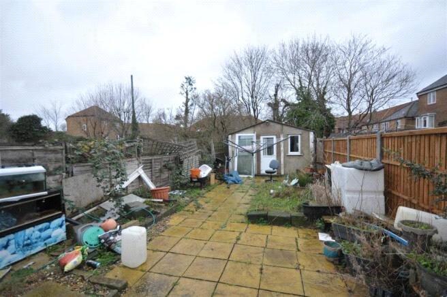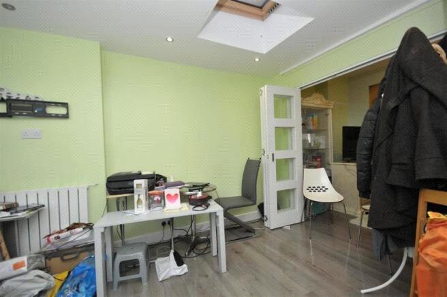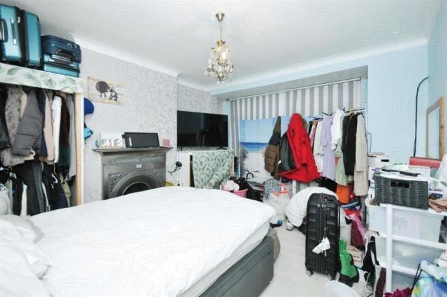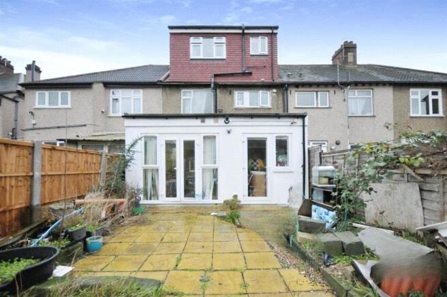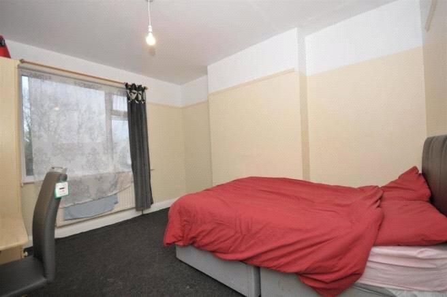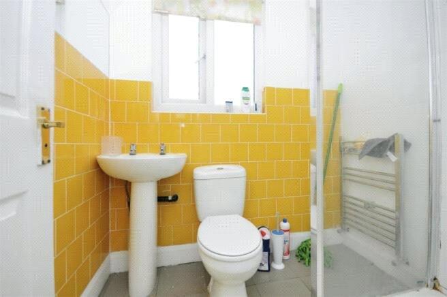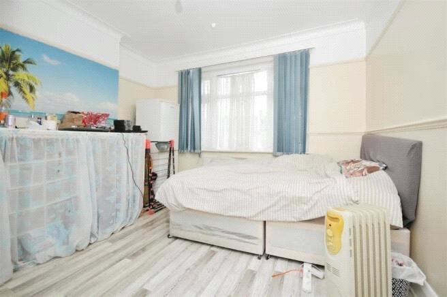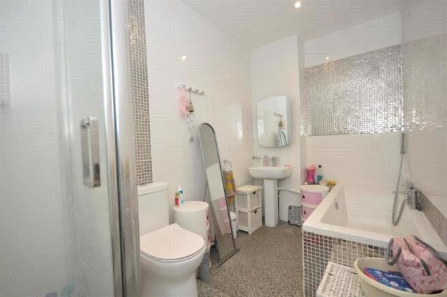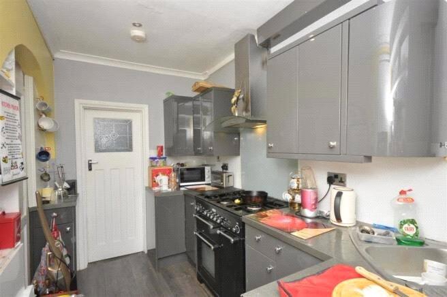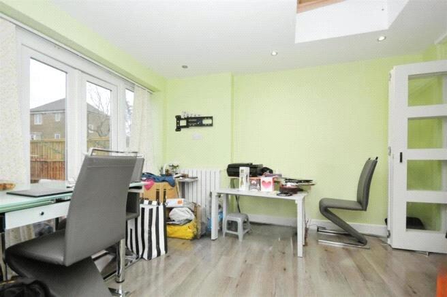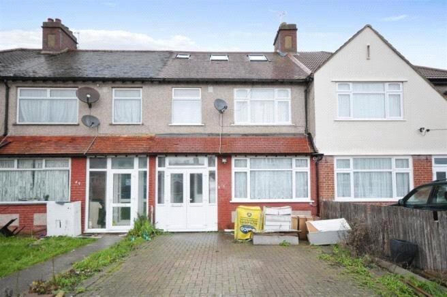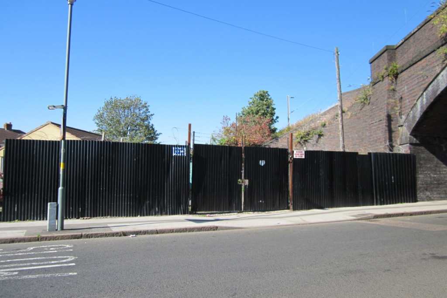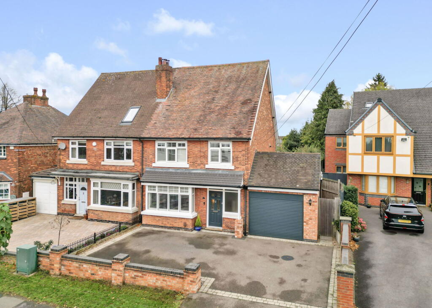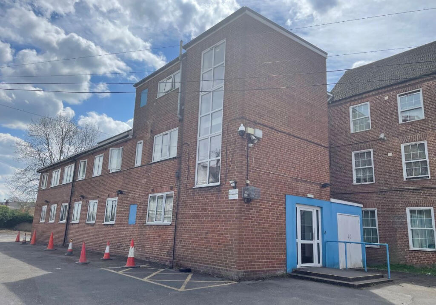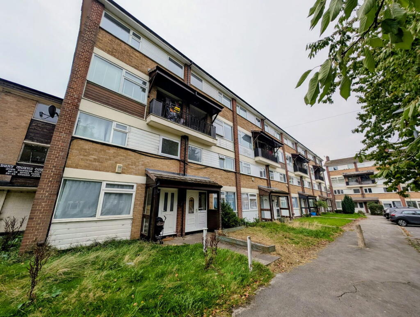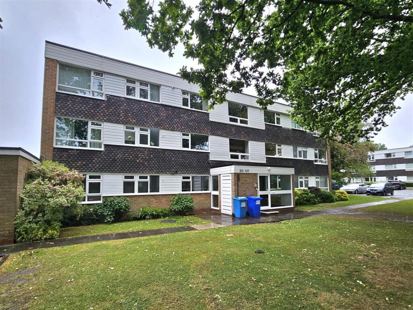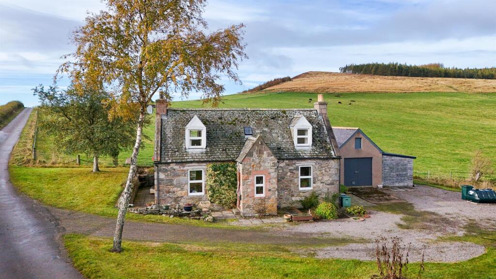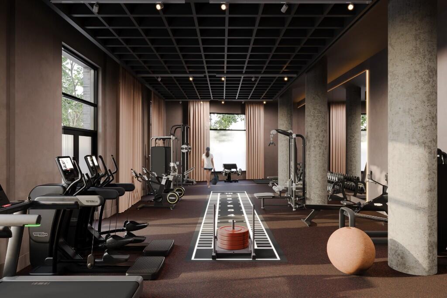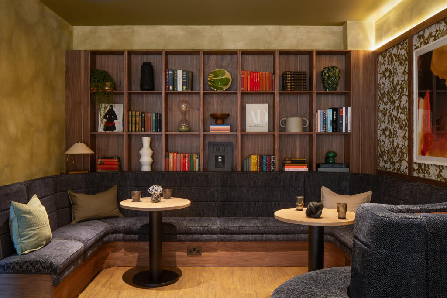Brangbourne Road, Bromley, Kent, BR1
Property Details
Bedrooms
5
Bathrooms
2
Property Type
Terraced
Description
Property Details: • Type: Terraced • Tenure: N/A • Floor Area: N/A
Key Features: • Five/Six Bedrooms • Off-Street Parking For Two/Three Vehicles • Ground Floor Bathroom And Second Floor Shower Room • 13' Living Room • Extended Terrace House • Close Proximity Of Beckenham Place Park/ Beckenham Hill Station
Location: • Nearest Station: N/A • Distance to Station: N/A
Agent Information: • Address: 87 Rushey Green, London, SE6 4AF
Full Description: ***Guide Price: £575,000 - £600,000***An extended 5 bedroom terrace house offering flexible, accomodation located. With easy access of shops, schools, public transport, Beckenham Hill Station and Beckenham Place Park.Key TermsLOCATIONCatford is growing in popularity among commuters as journeys from its two mainline stations can take as little as 10 minutes to Central London. The Broadway Theatre is an impressive Art Deco building, with a regular programme of shows and events. Catford’s other premium attraction is Mountsfield Park – one of London’s best open spaces and home of the annual People’s Day. Catford’s Black Cat sculpture remains a well-loved landmark.OTHER INFORMATIONLocal Authority: London Borough of LewishamCouncil Tax: Band D (£2,038 pa)Reception Room 113' 0" x 13' 0" (3.96m x 3.96m)Double glazed window to front, radiator, laminate flooring, fireplace, coved ceiling.Kitchen8' 11" x 6' 0" (2.72m x 1.83m)Range of wall and base units with work surface over, corner sink, standalone double oven, worktops, extractor fan, wood flooring, radiator, doors leading to garden.Reception Room 212' 8" x 10' 7" (3.86m x 3.23m)Double glazed French doors leading to garden, sky light, radiator, laminate flooring.Dining Room11' 4" x 6' 10" (3.45m x 2.08m)Door leading to hallway, radiator, laminate flooring.Ground Floor BathroomCorner shower, bath with shower attachment, sink, toiloet, partly tiled walls.Bedroom 112' 7" x 10' 3" (3.84m x 3.12m)Double glazed window to front, radiator, laminate flooring.Bedroom 212' 1" x 11' 6" (3.68m x 3.5m)Double glazed window to rear, radiator, laminate flooring.Bedroom 313' 2" x 11' 6" (4.01m x 3.5m)Two double glazed Velux windows to front, radiator, storage cupboard leading to eaves.Bedroom 411' 3" x 9' 1" (3.43m x 2.77m)Double glazed window to rear, radiators, laminate flooring.Bedroom 56' 8" x 6' 5" (2.03m x 1.96m)Double glazed window to front, radiator.Bedroom 610' 7" x 8' 5" (3.23m x 2.57m)Double glazed window to rear, radiator.Shower RoomDouble glazed window to rear, heated towel rail, shower, sink, low level w.c., tiled floor, part tiled walls.Garden45' approx. paved rear garden with storage garage to rear.BrochuresParticulars
Location
Address
Brangbourne Road, Bromley, Kent, BR1
City
London
Features and Finishes
Five/Six Bedrooms, Off-Street Parking For Two/Three Vehicles, Ground Floor Bathroom And Second Floor Shower Room, 13' Living Room, Extended Terrace House, Close Proximity Of Beckenham Place Park/ Beckenham Hill Station
Legal Notice
Our comprehensive database is populated by our meticulous research and analysis of public data. MirrorRealEstate strives for accuracy and we make every effort to verify the information. However, MirrorRealEstate is not liable for the use or misuse of the site's information. The information displayed on MirrorRealEstate.com is for reference only.
