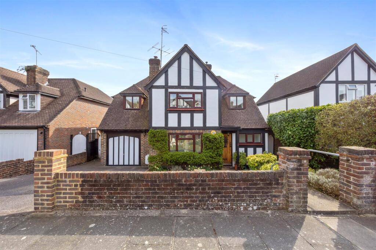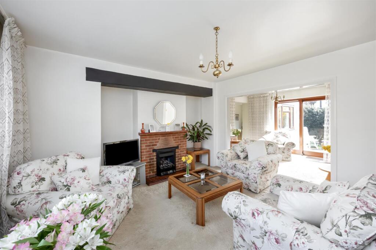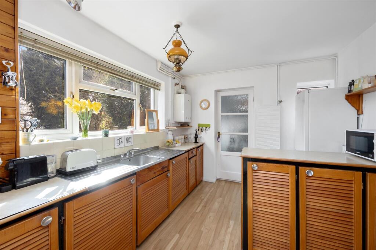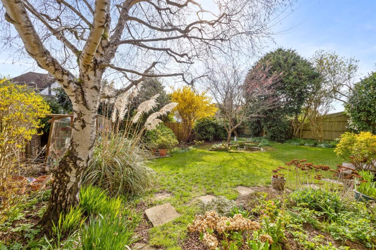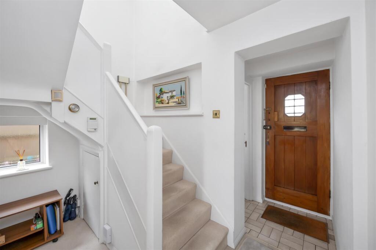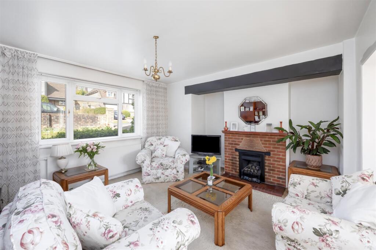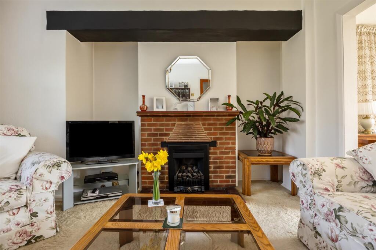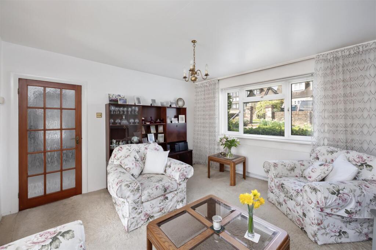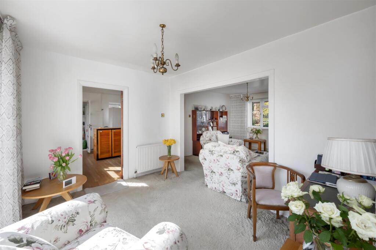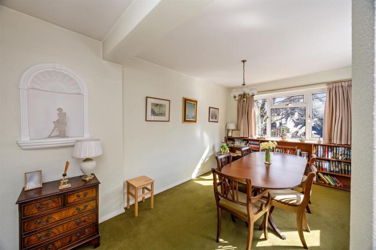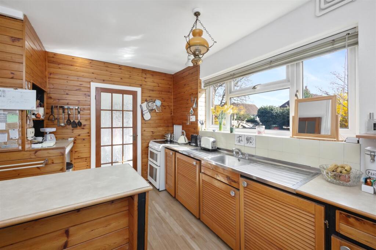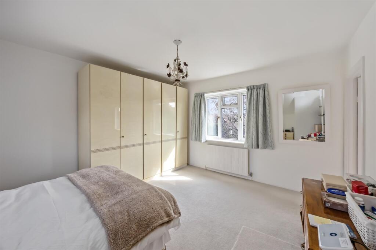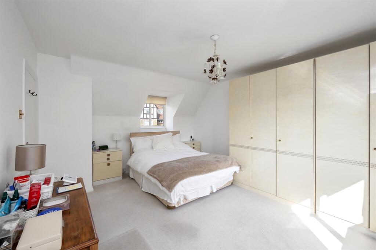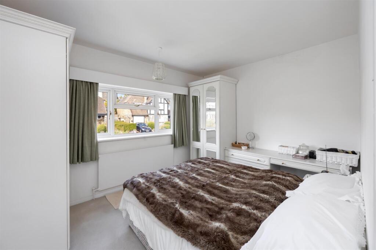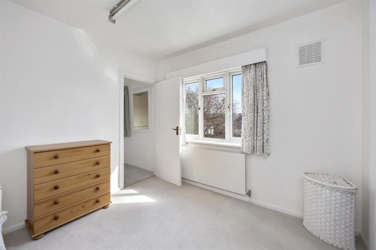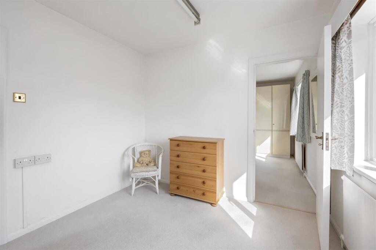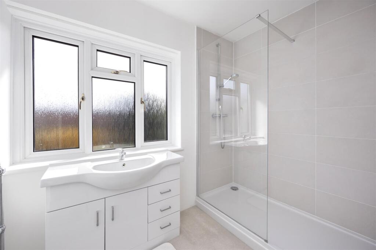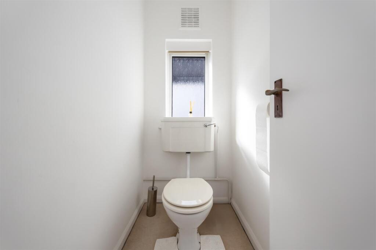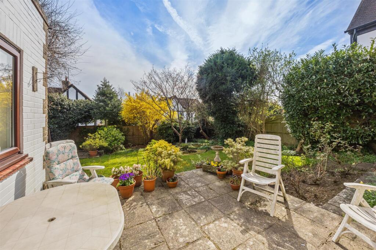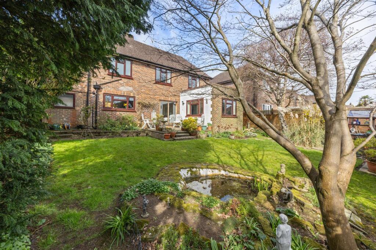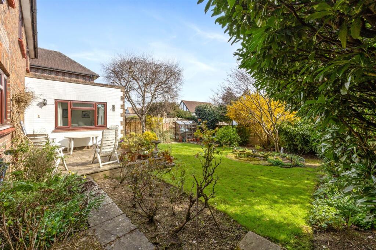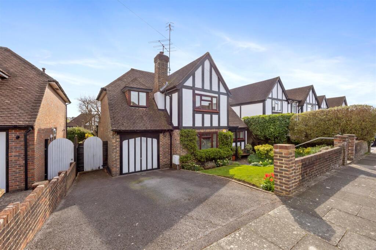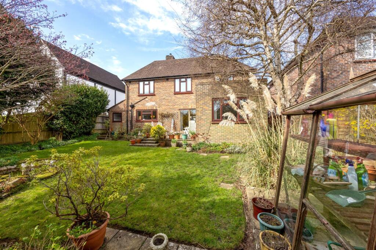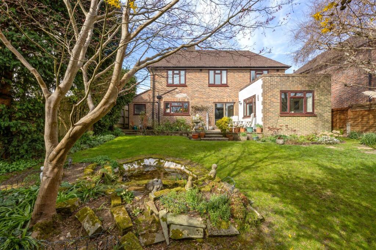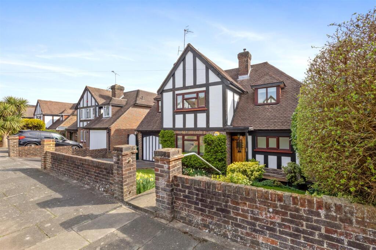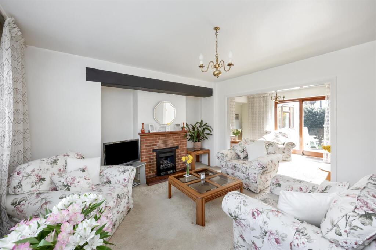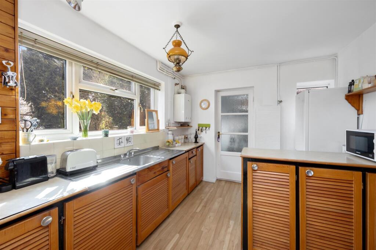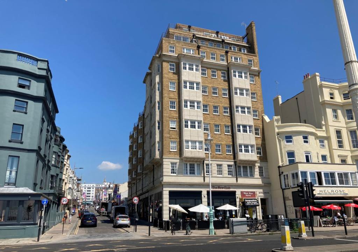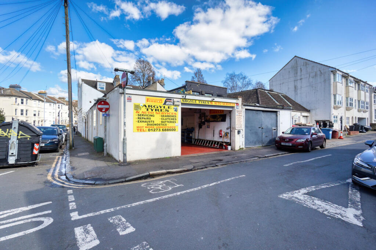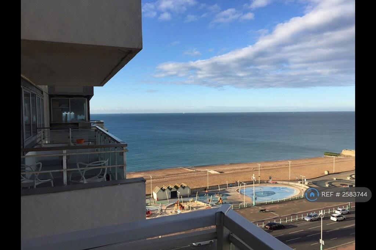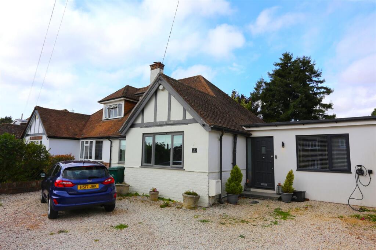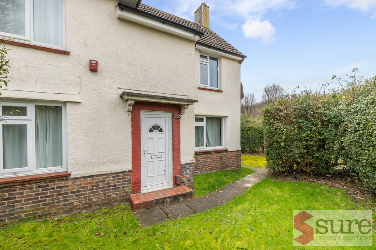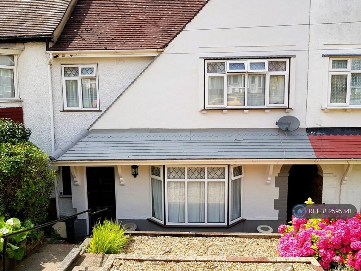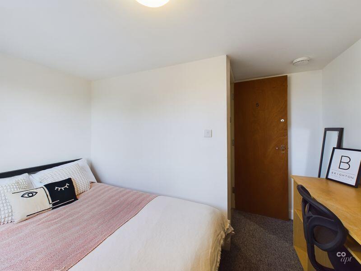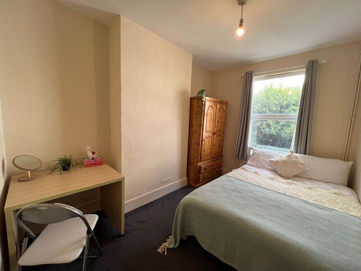Brangwyn Avenue, Brangwyn, Brighton
Property Details
Bedrooms
3
Bathrooms
1
Property Type
Detached
Description
Property Details: • Type: Detached • Tenure: Freehold • Floor Area: N/A
Key Features: • Extended detached family home of character • Three first floor bedrooms • Family bathroom & ground floor cloakroom • Spacious dual aspect living room with patio doors • Extended separate dining room • Kitchen & utlity room, further potential to extend, STC • Private driveway, parking & integral garage • Delightful rear garden with patio • Desireable Brangwyn location close to South Downs • Exclusive to Spencer & Leigh, viewing recommended
Location: • Nearest Station: N/A • Distance to Station: N/A
Agent Information: • Address: 108 Old London Road, Patcham, Brighton, BN1 8YA
Full Description: GUIDE PRICE £800,000 - £825,000An attractive Tudor Style detached family home with extended ground floor living space. This delightful home is located in the popular district of Brangwyn, on the outskirts of Brighton, close to the South Downs National Park. The living space is well balanced and light with a spacious entrance hall and ground floor cloakroom. From here your eye is drawn to a dual aspect living room having pleasant views overlooking the rear garden with large patio doors. The extension on the ground floor provides a separate dining room with plenty of space for a table and chairs, perfect for entertaining. The kitchen is clean, functional and features a separate utility room. This room offers potential to modernise and extend, to become your dream home kitchen, subject to the required consent. On the first floor there are three good size double bedrooms along with a white modern shower room & separate WC. Outside the property features a mature rear garden with full width level lawn, paved patio and mature stocked flower bed borders with a variety of plants. Other points worthy of a mention include gas fired central heating and double glazing. Viewing highly recommended, Exclusive to Spencer & Leigh.Entrance - Entrance Hallway - Reception Room - 4.29m x 3.89m (14'1 x 12'9) - Sitting Room - 3.58m x 2.79m (11'9 x 9'2) - Dining Room - 4.88m x 3.18m (16' x 10'5) - Kitchen - 3.78m x 2.79m (12'5 x 9'2) - Utility Room - 1.78m x 1.57m (5'10 x 5'2) - G/F Cloakroom - Stairs Rising To First Floor - Bedroom - 4.98m x 3.78m (16'4 x 12'5) - Bedroom - 3.89m x 3.00m (12'9 x 9'10) - Bedroom - 3.00m x 2.90m (9'10 x 9'6) - Shower Room - Separate W/C - Outside - Rear Garden - Garage - 4.78m x 2.39m (15'8 x 7'10) - Property Information - Council Tax Band F: £3,547.26 2025/2026Utilities: Mains Gas and Electric. Mains water and sewerageParking: Garage, Private Driveway and un-restricted on street parkingBroadband: Standard 16 Mbps, Superfast 75 Mbps, Ultrafast 1800 Mbps available (OFCOM checker)Mobile: Good coverage (OFCOM checker)BrochuresBrangwyn Avenue, Brangwyn, BrightonBrochure
Location
Address
Brangwyn Avenue, Brangwyn, Brighton
City
Brighton
Features and Finishes
Extended detached family home of character, Three first floor bedrooms, Family bathroom & ground floor cloakroom, Spacious dual aspect living room with patio doors, Extended separate dining room, Kitchen & utlity room, further potential to extend, STC, Private driveway, parking & integral garage, Delightful rear garden with patio, Desireable Brangwyn location close to South Downs, Exclusive to Spencer & Leigh, viewing recommended
Legal Notice
Our comprehensive database is populated by our meticulous research and analysis of public data. MirrorRealEstate strives for accuracy and we make every effort to verify the information. However, MirrorRealEstate is not liable for the use or misuse of the site's information. The information displayed on MirrorRealEstate.com is for reference only.
