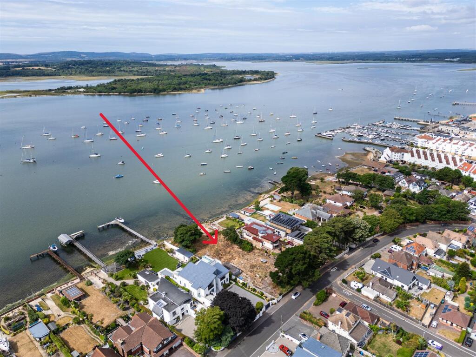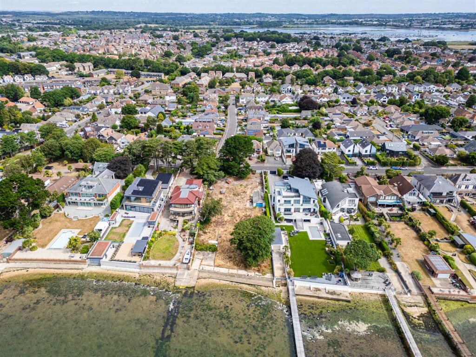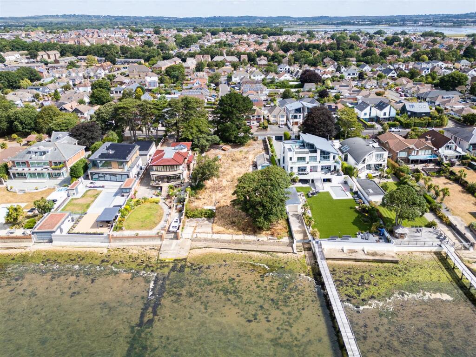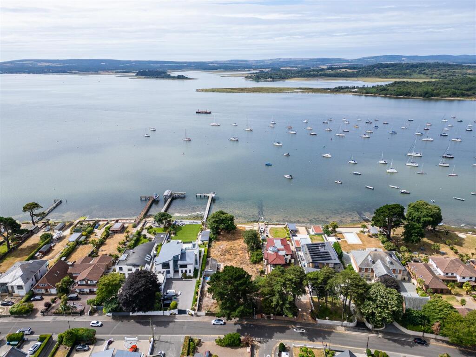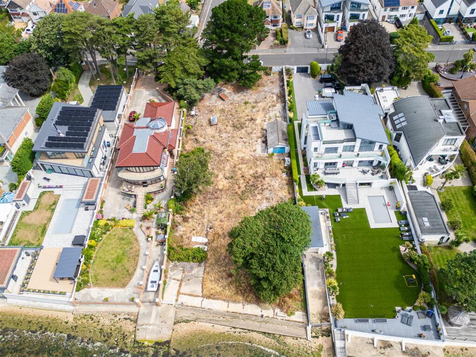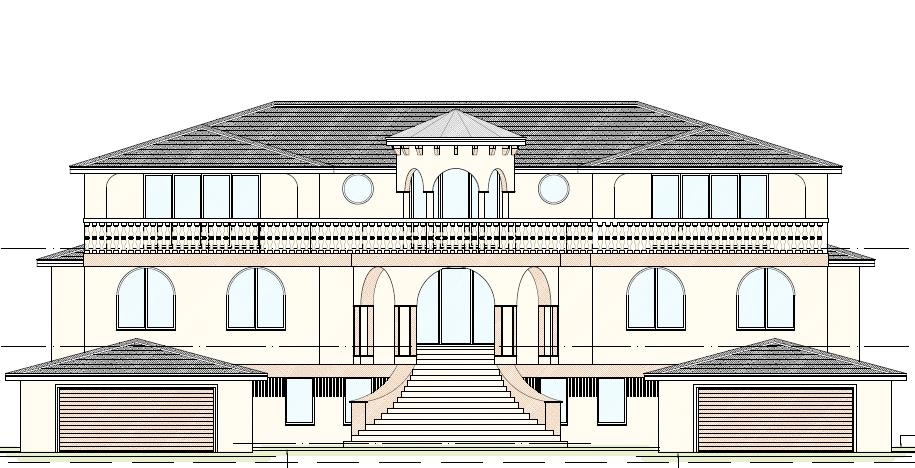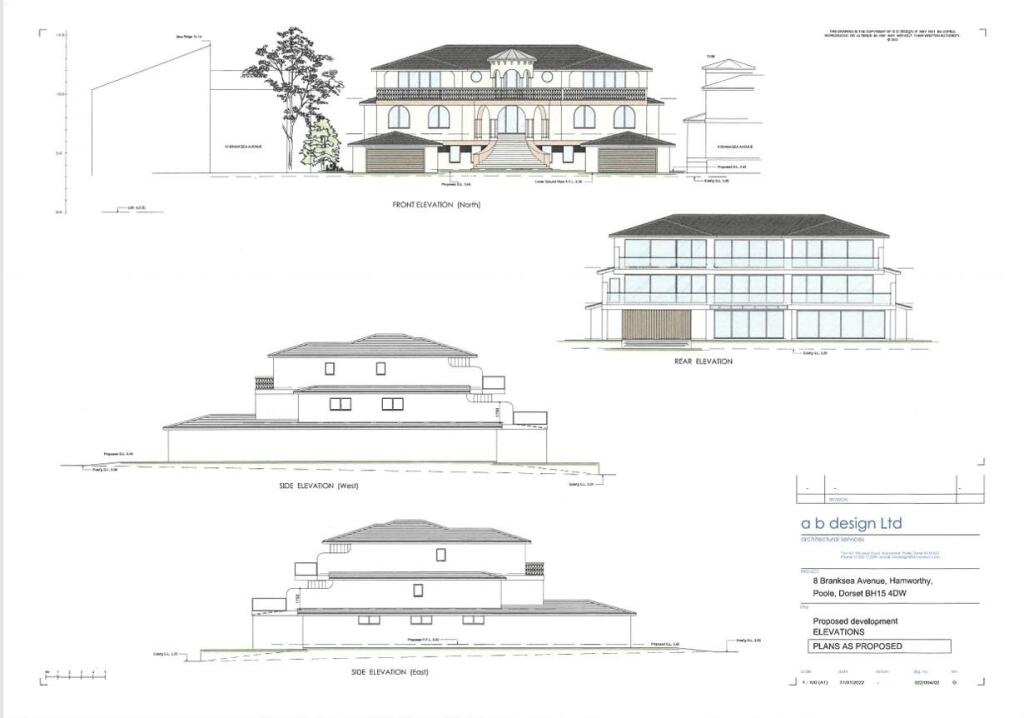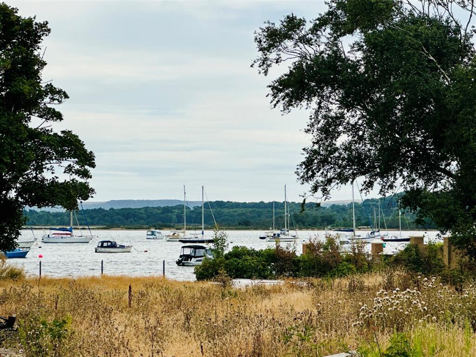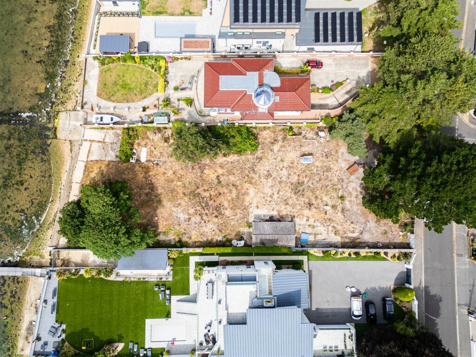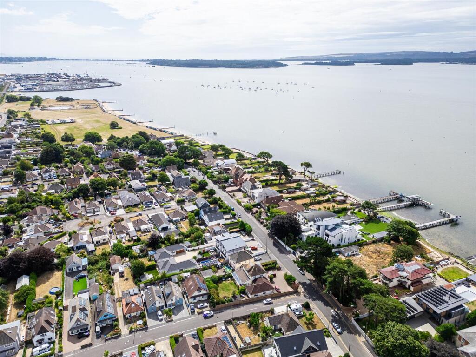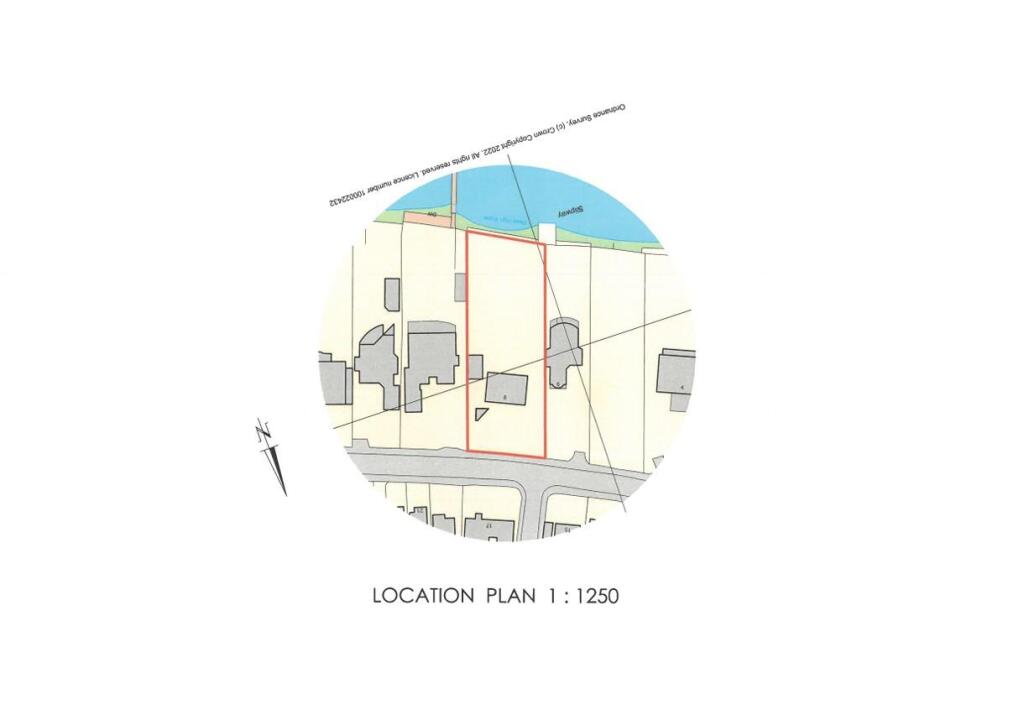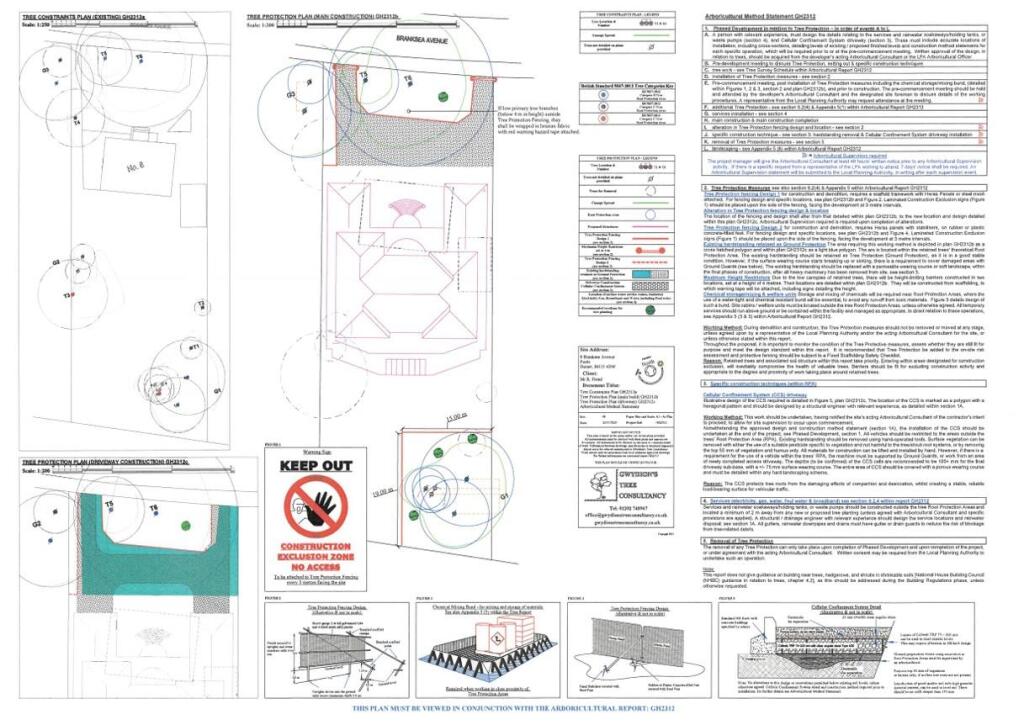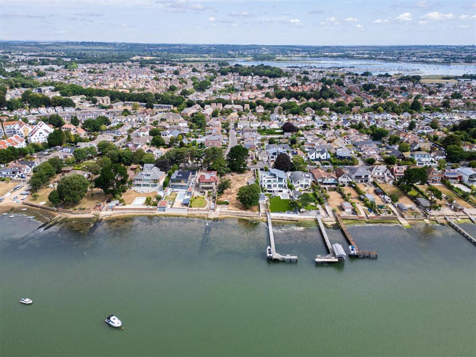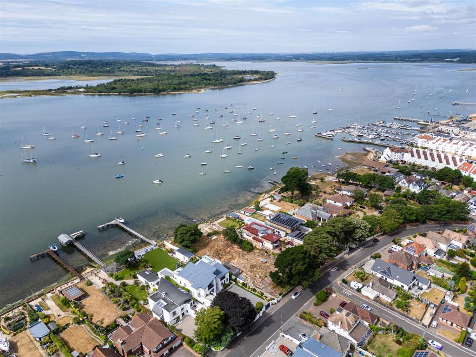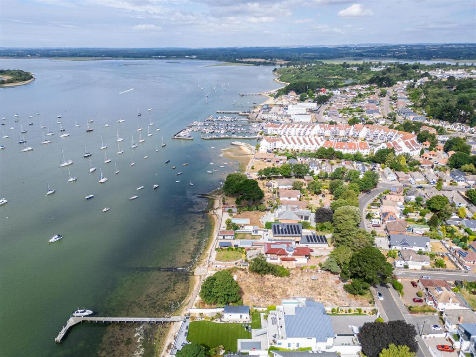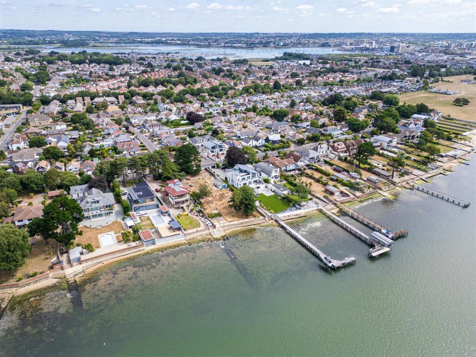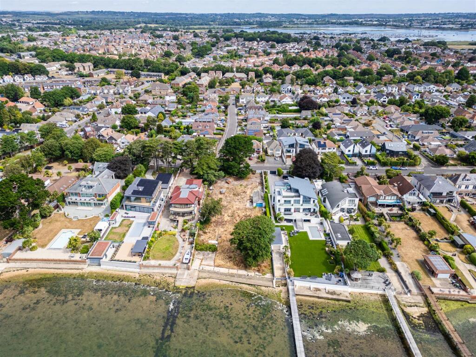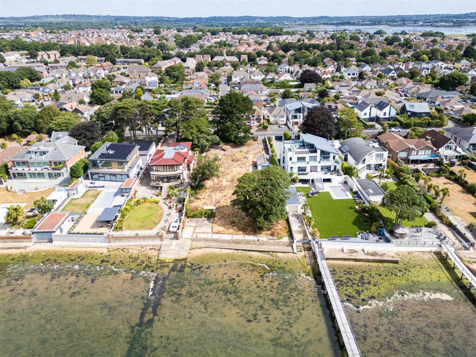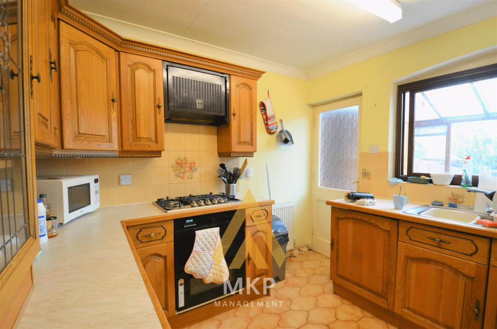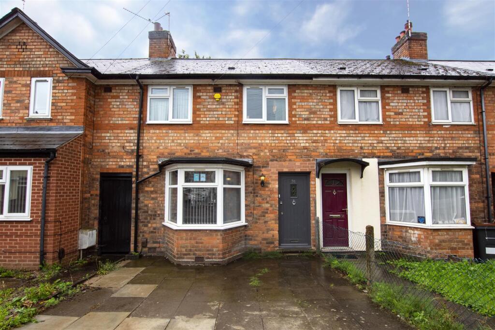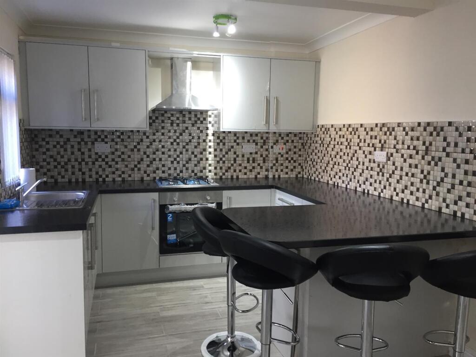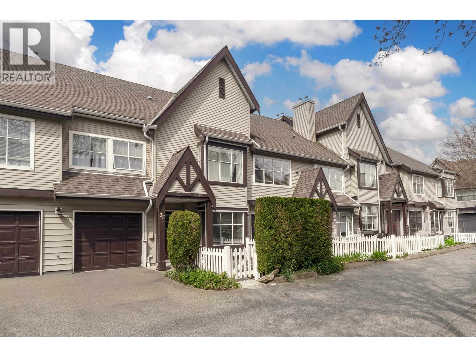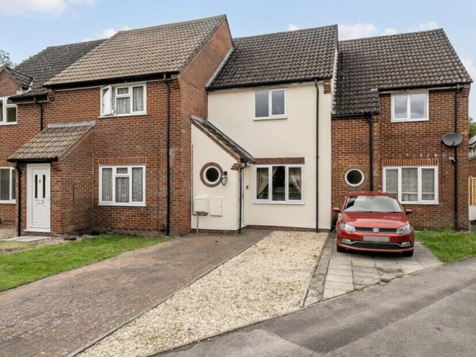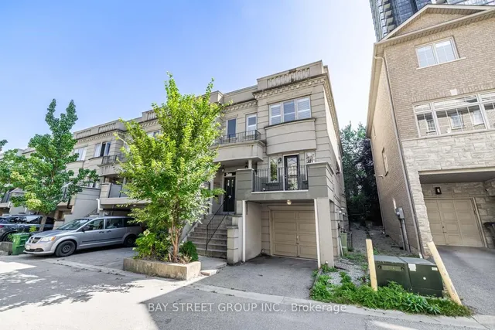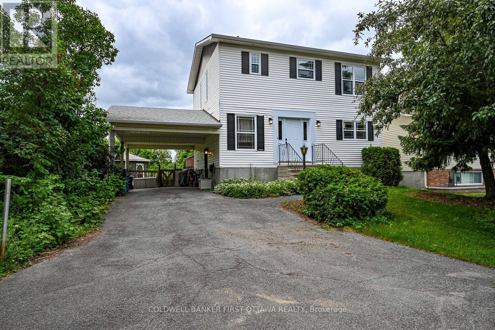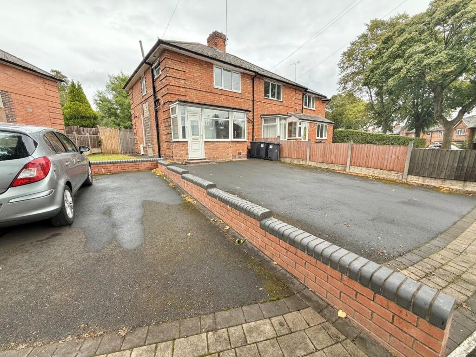Branksea Avenue, Poole
Property Details
Bedrooms
5
Bathrooms
5
Property Type
Residential Development
Description
Property Details: • Type: Residential Development • Tenure: N/A • Floor Area: N/A
Key Features: • Exceptional Waterfront Setting with Water Access • Waterfront Development Plot • Set within the prestigious Branksea Avenue • Private Location and Setting • Planning Permission for over 13,000 sq ft of accommodation • Magnificent views across Poole Harbour from Brownsea Island, Long Island to Arn with the Purbeck Hills beyond • Indoor & Outdoor Pool Complex • Dual Entrance, Underground Garages and Driveway Parking • 5 En-suite Bedrooms • South West Facing Garden
Location: • Nearest Station: N/A • Distance to Station: N/A
Agent Information: • Address: Orchard Plaza, 41 High Street, Poole, BH15 1EG
Full Description: Proposed Build - A magnificent opportunity to build your own architect-designed home. The plot is set in an enviable position on the waters edge, with Panoramic views across Poole Harbour from Brownsea Island to Arn.Positioned within Branksea Avenue in the most peaceful location, the site extends to approximately 266 x 96 ft and benefits from full planning consent for a magnificent new residence of over 13,666 square feet.The approved plans envision a home of outstanding architectural merit and luxurious proportions. The proposed residence will combine elegant classical styling with contemporary living, offering a seamless blend of spacious grandeur, comfort, and cutting edge amenities. The designs further incorporate lift access to all floors, providing flat level access to all elevations. The upper ground floor is designed for both family life and entertaining on a grand scale, featuring a spectacular open-plan kitchen and family room, a formal drawing room, dining room, and a private study. Large windows will flood the interiors with natural light while offering views over the harbour and island views.Upstairs, the first floor will accommodate five generously proportioned en-suite bedrooms, including a stunning principal suite with dressing areas and a private terrace. Each bedroom is designed to offer privacy, comfort, and refined finishes.The lower ground floor is dedicated to leisure and wellness, with a state-of-the-art indoor and outdoor swimming pool, snooker/games room, a boat store, and access to the twin integral double garages.The plot is accessed via an in-and-out driveway, offering an abundance of parking through the underground garages and additional driveway parking.Tenure - Freehold Council Tax Band: New Build Rate not yet availableBroadband Speeds available: Standard 4 Mbps 0.5 Mbps GoodSuperfast 72 Mbps18 Mbps GoodUltrafast1800 Mbps 220 Mbps GoodNetworks in your area - OpenreachEnvironment Agency Flood Risk: Very low risk of surface level flooding Very low risk of sea floodingPlanning Consent - The site benefits from full planning consent, granted in April 2023 under planning application number APP/22/01457/F.Full details can be seen on BCP Council's planning portal at: planning.bcpcouncil.gov.uk/planning/display/APP/22/01467/F As part of the planning consent, a Community Infrastructure Levy of £162,999 will be due.BrochuresBranksea Avenue, Poole8 Branksea Avenue
Location
Address
Branksea Avenue, Poole
City
Poole
Features and Finishes
Exceptional Waterfront Setting with Water Access, Waterfront Development Plot, Set within the prestigious Branksea Avenue, Private Location and Setting, Planning Permission for over 13,000 sq ft of accommodation, Magnificent views across Poole Harbour from Brownsea Island, Long Island to Arn with the Purbeck Hills beyond, Indoor & Outdoor Pool Complex, Dual Entrance, Underground Garages and Driveway Parking, 5 En-suite Bedrooms, South West Facing Garden
Legal Notice
Our comprehensive database is populated by our meticulous research and analysis of public data. MirrorRealEstate strives for accuracy and we make every effort to verify the information. However, MirrorRealEstate is not liable for the use or misuse of the site's information. The information displayed on MirrorRealEstate.com is for reference only.
