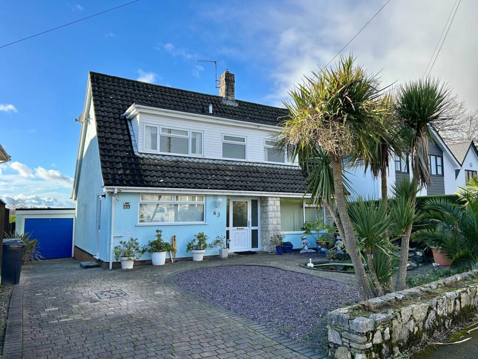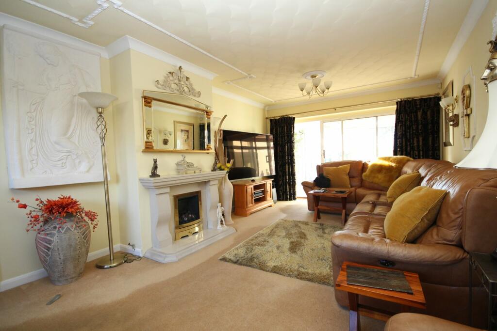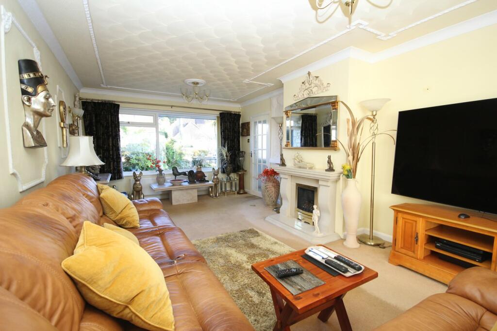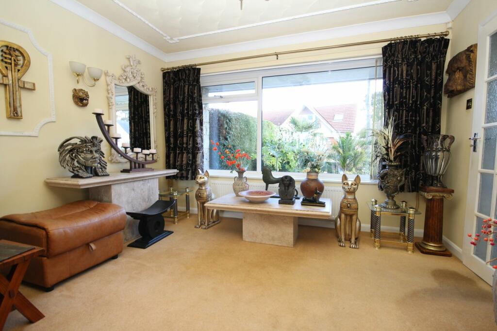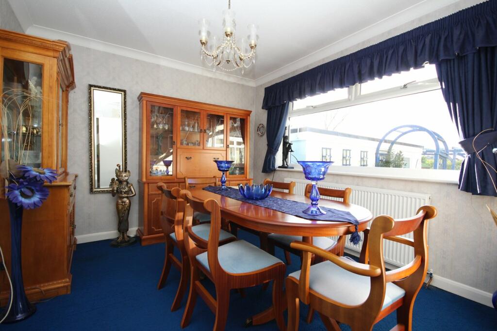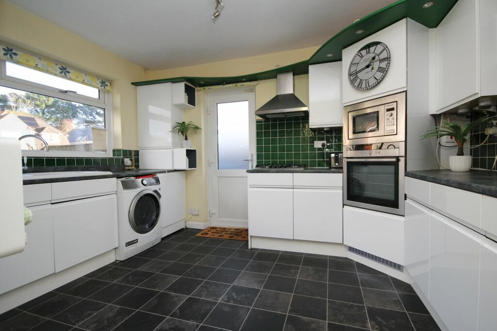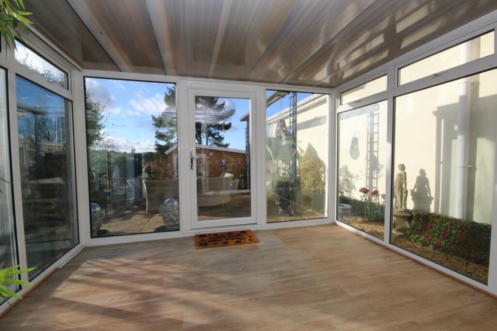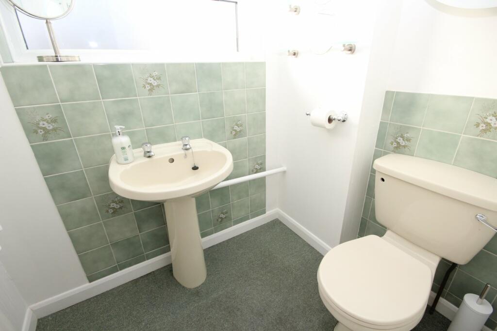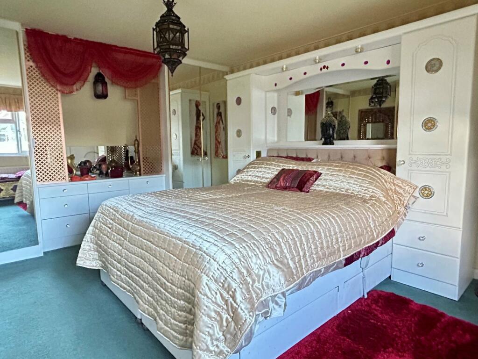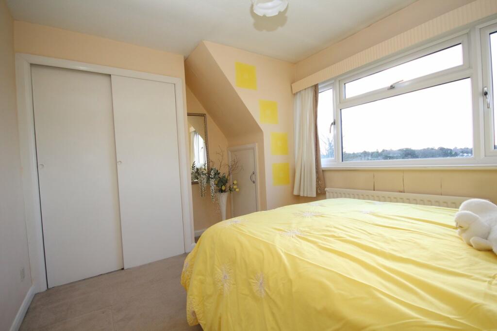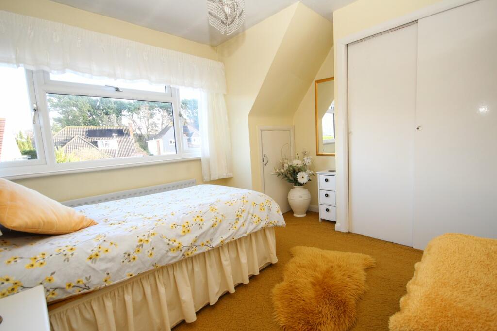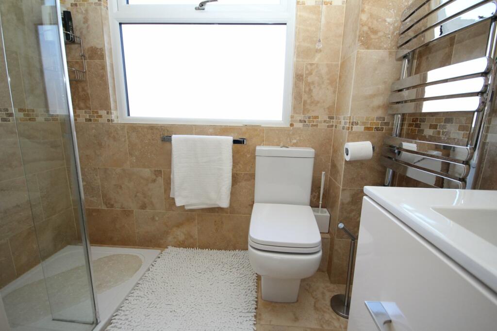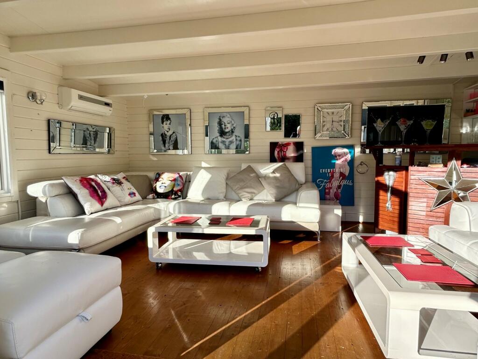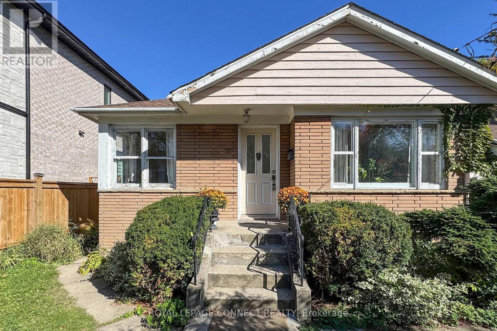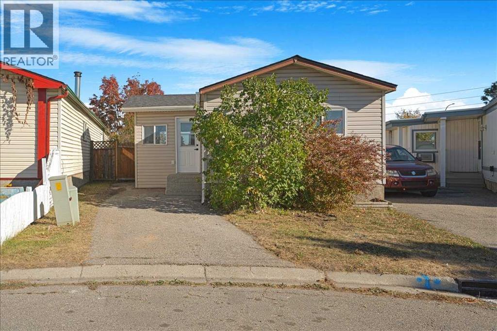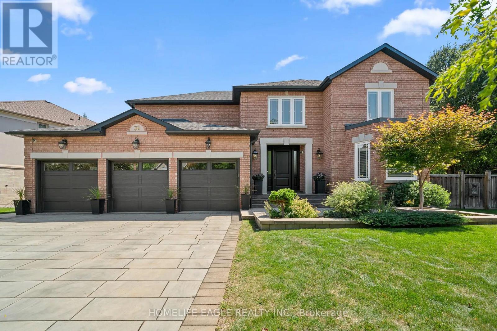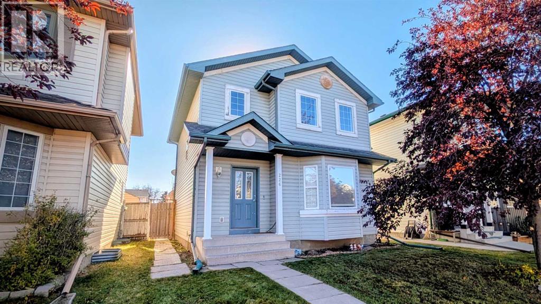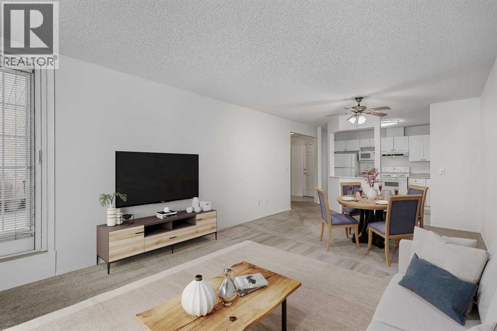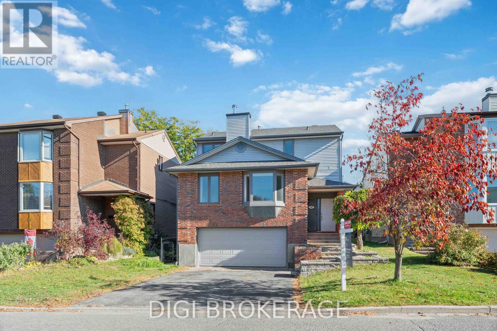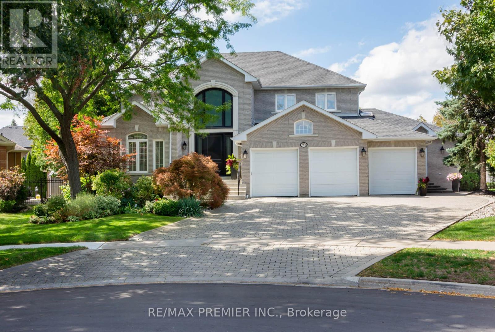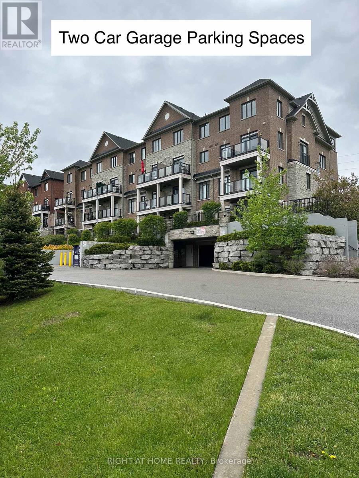Branksome Hill Road, TALBOT WOODS, BH4
Property Details
Bedrooms
3
Bathrooms
1
Property Type
Detached
Description
Property Details: • Type: Detached • Tenure: N/A • Floor Area: N/A
Key Features: • NO FORWARD CHAIN • MOMENTS TO TALBOT HEATH • CLOSE TO WEST HANTS CLUB • GROUND FLOOR CLOAKROOM • LOUNGE & DINING ROOM • CONSERVATORY • BEAUTIFULLY LANDSCAPED GARDEN WITH AREAS TO ENJOY THE VIEW • GOOD SIZE GARDEN ROOM/HOME OFFICE • THREE BEDROOMS • GARAGE
Location: • Nearest Station: N/A • Distance to Station: N/A
Agent Information: • Address: 20 Seamoor Road, Westbourne, Bournemouth, BH4 9AR
Full Description: Brown and Kay are delighted to market this three bedroom detached chalet bungalow located in the highly sought after area of Talbot Woods. The property enjoys an elevated position with a lovely aspect to the rear and internally boasts two generous receptions rooms together with a conservatory, a fitted kitchen, and ground floor cloakroom, and on the first floor you will find three comfortable bedrooms with built-in wardrobes, and a shower room. A particular feature of the property is the rear garden which is arranged with ease of maintenance in mind with areas of seating to take advantage of the lovely outlook.Enjoying a prime position in the highly desirable and pleasant residential area of Talbot Woods close to the renowned West Hants Club with its tennis courts, squash courts, gymnasium and swimming pool. Talbot Heath is within strolling distance, and Meyrick Park and Coy Pond are also within reach where you can take advantage of lovely walks and areas to picnic, and Bournemouth town centre with its comprehensive range of shopping and leisure pursuits and award winning beaches beyond stretching to Southbourne and beyond in one direction, and the famous Sandbanks in the other is also closeby. The bustling village of Westbourne is within comfortable reach and there you can enjoy the wide and varied range of cafe bars, restaurants and boutique shops together with the usual high street names such as Marks and Spencer food hall.ENTRANCE HALLUPVC double glazed frosted door to the entrance hall with stairs to the first floor landing, storage cupboard.CLOAKROOMW.C. and wash hand basin.KITCHEN12' 11" x 9' 8" (3.94m x 2.95m) Range of wall and base units with roll edge work surfaces over, built-in four point gas hob, built-in microwave and oven, space for free standing fridge/freezer, space and plumbing for washing machine, front aspect UPVC double glazed window and side aspect UPVC double glazed door.LOUNGE22' 2" x 12' 2" (6.76m x 3.71m) Front aspect UPVC double glazed window, radiator, feature fireplace, rear aspect UPVC double glazed doors to the conservatory.CONSERVATORY10' 10" x 9' 10" (3.30m x 3.00m) With door leading to the garden.DINING ROOM11' 11" x 9' 11" (3.63m x 3.02m) Rear aspect UPVC double glazed window, radiator.FIRST FLOOR LANDINGAccess to loft.BEDROOM ONE15' 9" x 11' 11" (4.80m x 3.63m) Front aspect UPVC double glazed window, radiator, built-in wardrobes and drawer units.BEDROOM TWO11' 0" x 9' 6" (3.35m x 2.90m) Front aspect UPVC double glazed window, radiator, built-in wardrobes.BEDROOM THREE12' 0" x 8' 11" (3.66m x 2.72m) Rear aspect UPVC double glazed window, radiator, built-in wardrobes.SHOWER ROOMSuite comprising shower, w.c. and wash hand basin. Window.FRONT OF PROPERTYBlock paved driveway providing off road parking, the remainder of the front is arranged with ease of maintenance in mind.GARAGEElectric up and over door with power and light connected.REAR GARDENThe property is set on an elevated plot offering a delightful outlook to the rear. A standout feature is the beautifully landscaped rear garden which enjoys a south westerly aspect. Designed for low maintenance enjoyment, the garden includes areas of artificial grass and a mix of patio and decked seating areas thoughtfully placed to take in the pleasant views of the surrounding areas.GARDEN ROOM/HOME OFFICE13' 5" x 12' 2" (4.09m x 3.71m) A detached garden room offers the ideal space for a home office, studio, or relaxation area. Equipped with power and lighting, air conditioning and double glazing, it's a practical and stylish addition to the property.MATERIAL INFORMATIONTenure - FreeholdParking - Garage & Off Road ParkingUtilities - Mains Electricity, Gas & WaterDrainage - Mains DrainageBroadband - Refer to ofcom websiteMobile Signal - Refer to ofcom websiteCouncil Tax - Band EEPC Rating - D
Location
Address
Branksome Hill Road, TALBOT WOODS, BH4
City
TALBOT WOODS
Features and Finishes
NO FORWARD CHAIN, MOMENTS TO TALBOT HEATH, CLOSE TO WEST HANTS CLUB, GROUND FLOOR CLOAKROOM, LOUNGE & DINING ROOM, CONSERVATORY, BEAUTIFULLY LANDSCAPED GARDEN WITH AREAS TO ENJOY THE VIEW, GOOD SIZE GARDEN ROOM/HOME OFFICE, THREE BEDROOMS, GARAGE
Legal Notice
Our comprehensive database is populated by our meticulous research and analysis of public data. MirrorRealEstate strives for accuracy and we make every effort to verify the information. However, MirrorRealEstate is not liable for the use or misuse of the site's information. The information displayed on MirrorRealEstate.com is for reference only.
