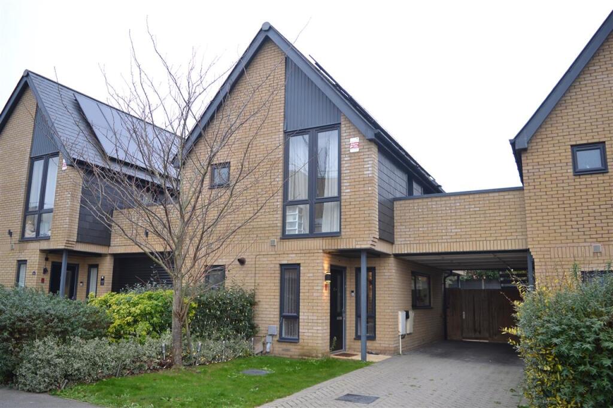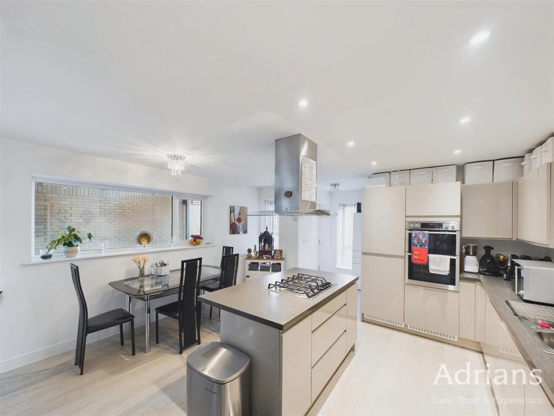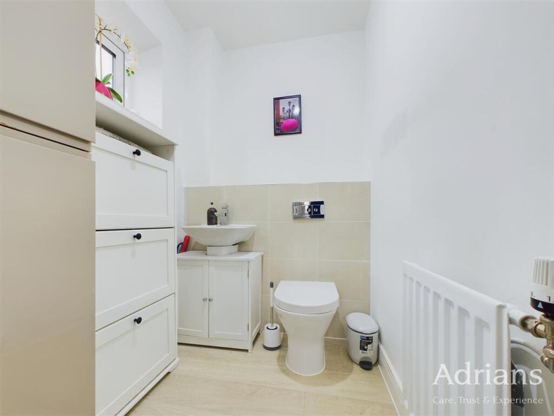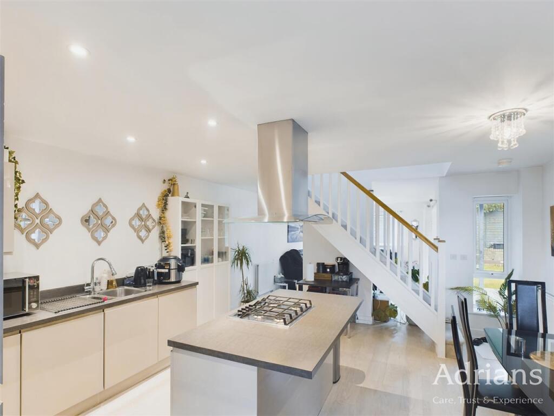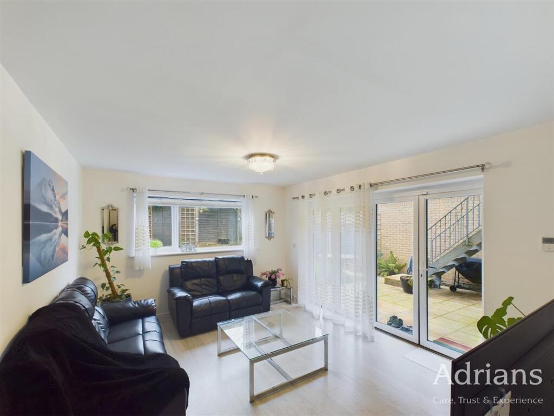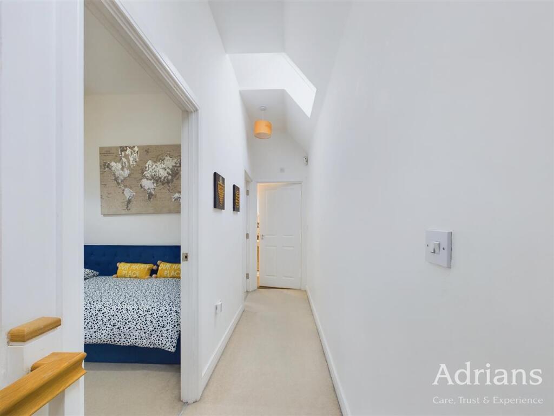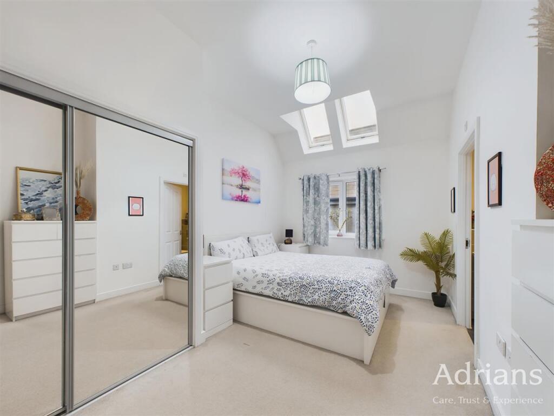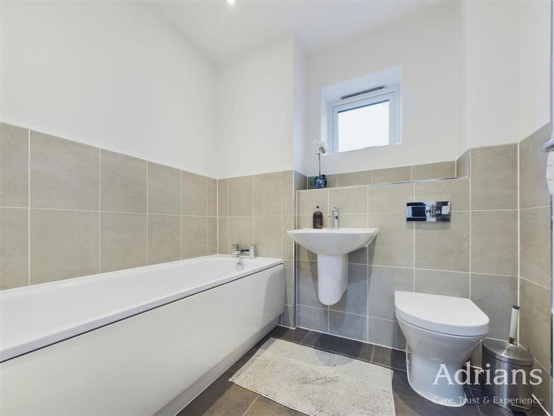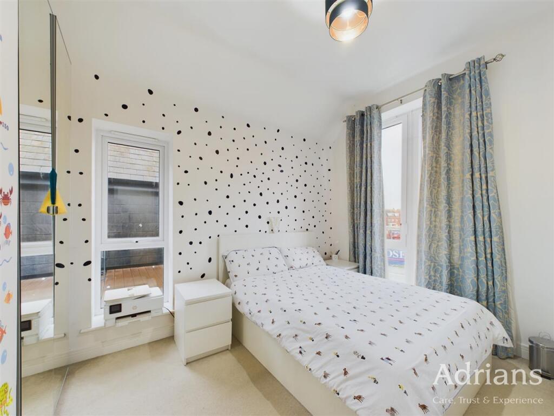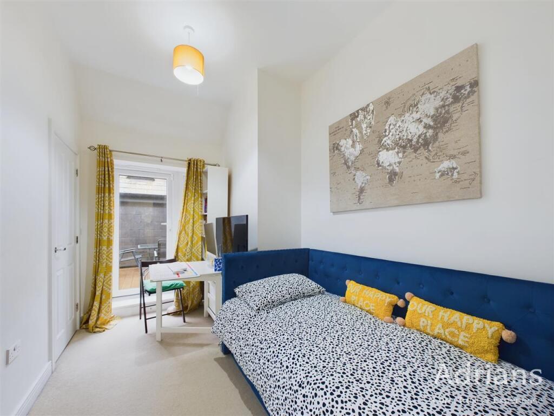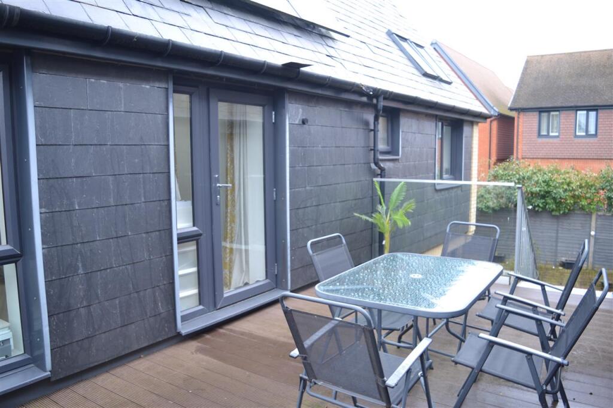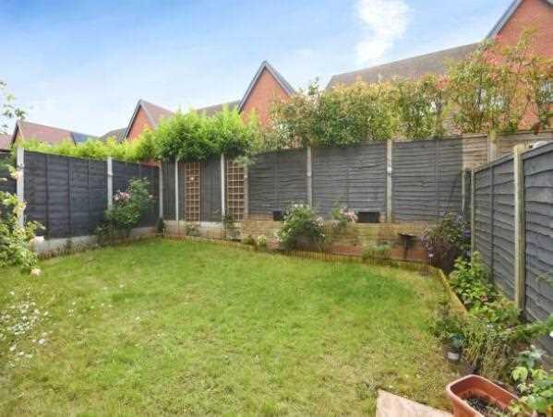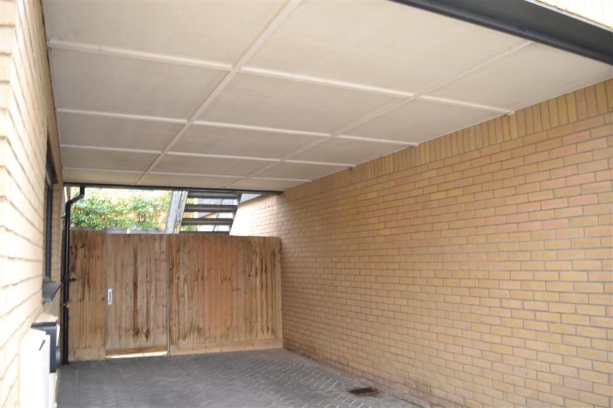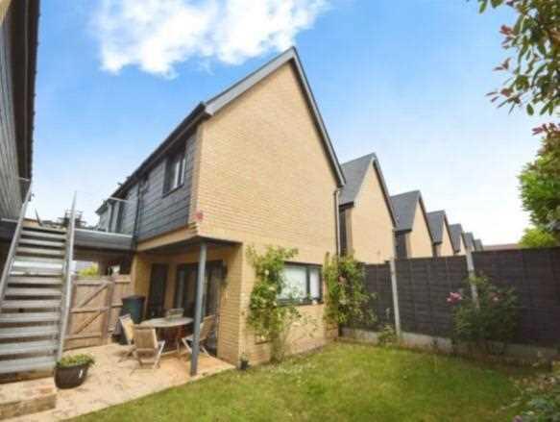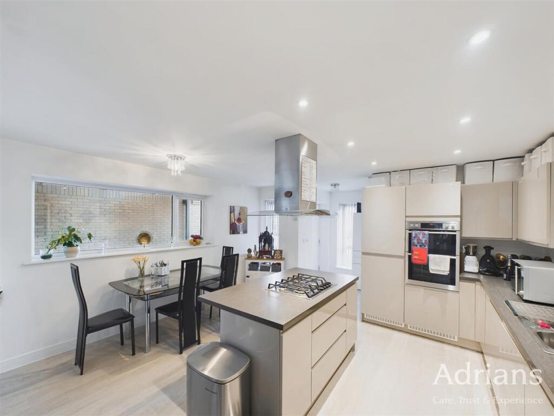Brassie Wood, Chelmsford
Property Details
Bedrooms
3
Bathrooms
2
Property Type
Detached
Description
Property Details: • Type: Detached • Tenure: N/A • Floor Area: N/A
Key Features: • DETACHED FAMILY HOME • THREE GOOD SIZED BEDROOMS • EN-SUITE TO MAIN BEDROOM • OPEN PLAN KITCHEN / DINER • GROUND FLOOR CLOAKROOM • GAS CENTRAL HEATING • LARGE CAR PORT • TERRACE AND REAR GARDEN • CONVENIENT LOCATION • VIEWINGS RECOMMENDED
Location: • Nearest Station: N/A • Distance to Station: N/A
Agent Information: • Address: 16 Duke Street Chelmsford CM1 1UP
Full Description: A modern and attractive three bedroom detached property in the sought after Channels development just North of Chelmsford. Spacious open plan living to the ground floor, three good sized bedrooms, bathroom and en-suite to the first floor. The location is convenient for the A12, Broomfield Hospital and gives good access to Chelmsford City centre and soon to be opened Beaulieu Park railway station.Entrance to the property via part glazed PVCu entrance door leading through toOPEN PLAN ENTRANCE AREA Window to front, door toGROUND FLOOR CLOAKROOM Low level w.c with concealed flush, pedestal wash hand basin with vanity unit beneath, built in storage, window to front.KITCHEN / DINING AREA Windows to side and front, stairs that rise to the first floor, base and wall level high gloss units complimented by work surface, double bowl single drainer steel sink unit with mixer tap, central island with gas hob and extractor over, split level oven, space for table, laminate flooring, open toLOUNGE Window to rear, bi-folding doors to side leading onto patio, laminate flooring.FIRST FLOOR LANDING Sky light window, doors toBEDROOM ONE Window to side and two sky light windows to side, high ceiling, built in mirror fronted wardrobes, door toEN-SUITE Low level w.c with concealed flush, suspended wash hand basin, shower cubicle, tiled flooring, part tiled walls, heated towel rail.BATHROOM Window to side, low level w.c with concealed flush, suspended wash hand basin, panelled bath with mixer tap, tiled flooring, part tiled walls.BEDROOM TWO Window to side, floor to ceiling window to front, space for fitted wardrobe.BEDROOM THREE Door to side leading onto raised terrace, built in cupboard.TERRACE An external staircase leads down to the rear garden.REAR GARDEN The property has an enclosed rear garden commencing with a large patio area leading onto the remainder which is laid to lawn.CAR PORT & PARKING To the side there is a covered car port with an electric charging point in addition to further off street parking. The front garden space could be converted to provide further off road parking if required.AGENTS NOTE There are 12 solar panels on the roof.Please be aware that should you be successful in having an offer accepted through Adrians, we are legally required by the HMRC to conduct AML (Anti-Money Laundering) Checks for compliance efforts. For this there is a non-refundable charge of £20.00 including VAT per person which will be invoice receipted for your records.
Location
Address
Brassie Wood, Chelmsford
City
Broomfield
Features and Finishes
DETACHED FAMILY HOME, THREE GOOD SIZED BEDROOMS, EN-SUITE TO MAIN BEDROOM, OPEN PLAN KITCHEN / DINER, GROUND FLOOR CLOAKROOM, GAS CENTRAL HEATING, LARGE CAR PORT, TERRACE AND REAR GARDEN, CONVENIENT LOCATION, VIEWINGS RECOMMENDED
Legal Notice
Our comprehensive database is populated by our meticulous research and analysis of public data. MirrorRealEstate strives for accuracy and we make every effort to verify the information. However, MirrorRealEstate is not liable for the use or misuse of the site's information. The information displayed on MirrorRealEstate.com is for reference only.
