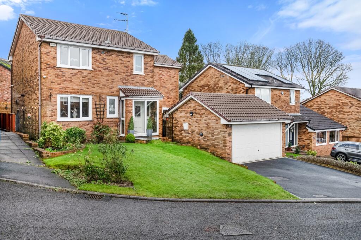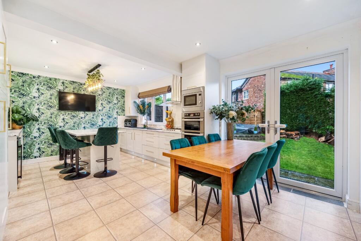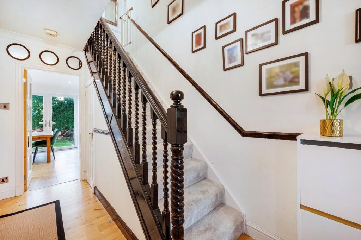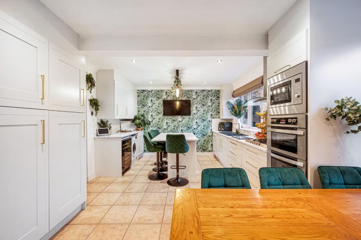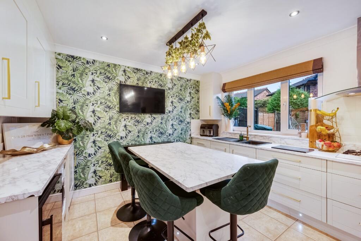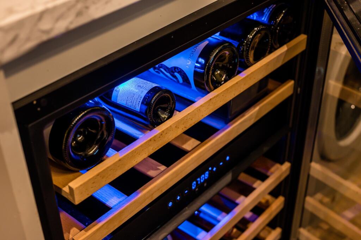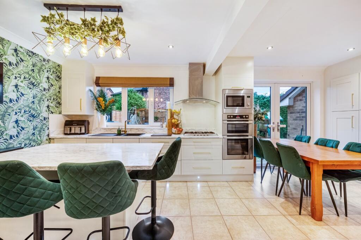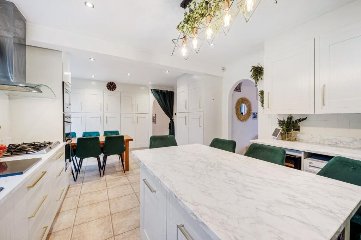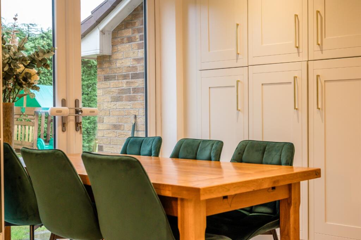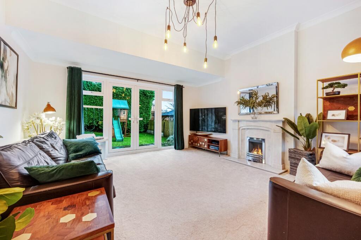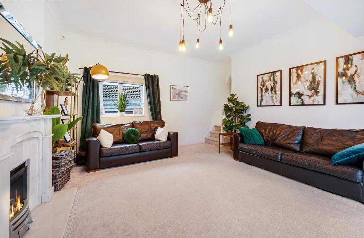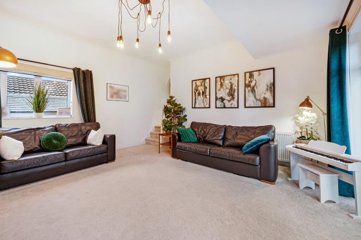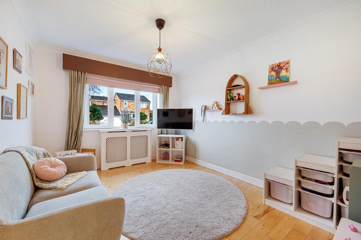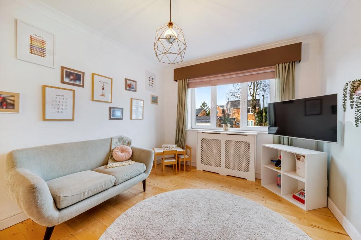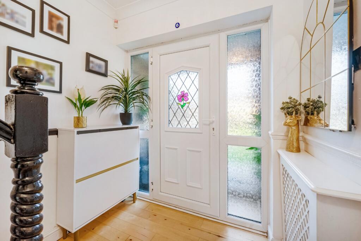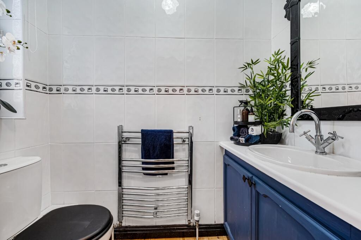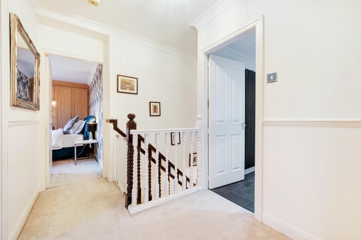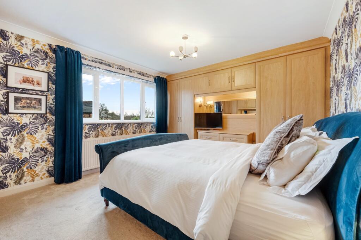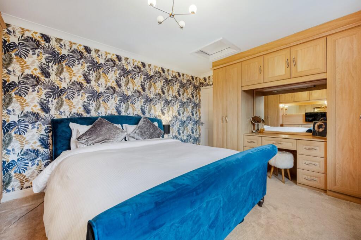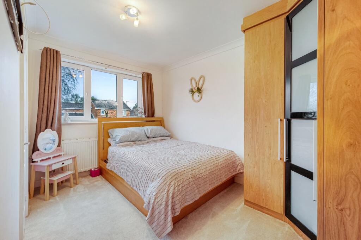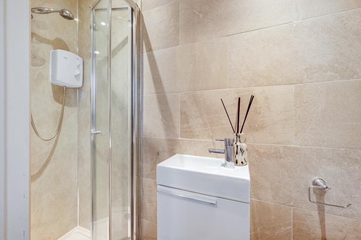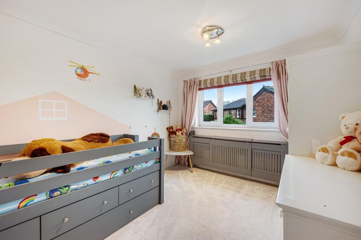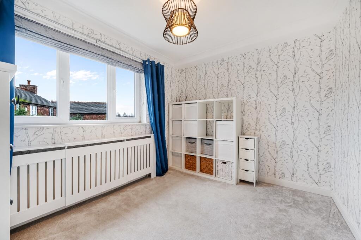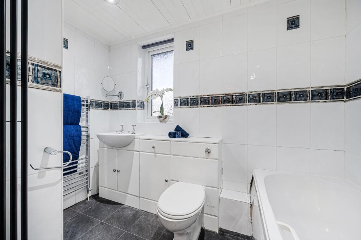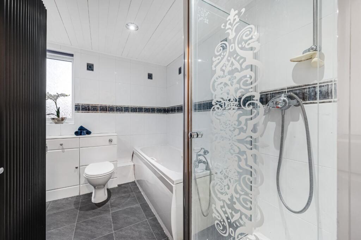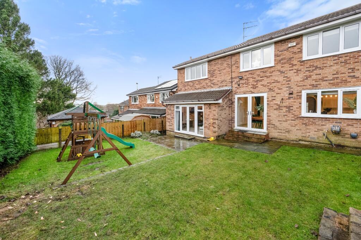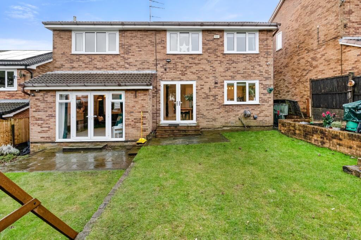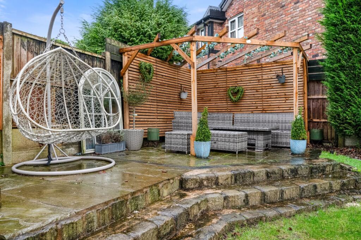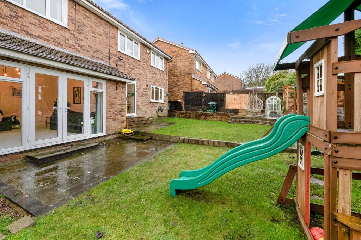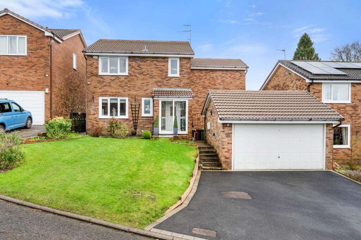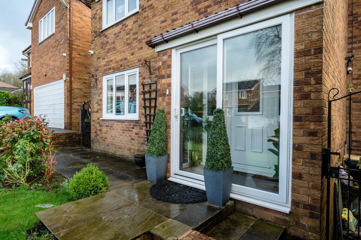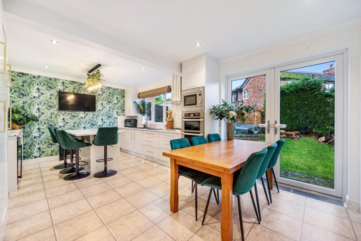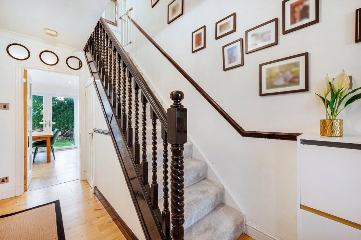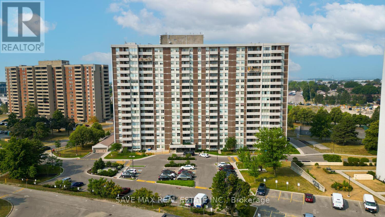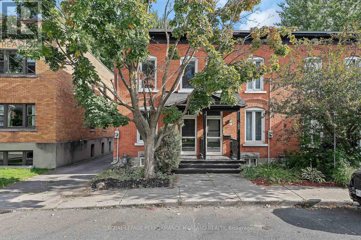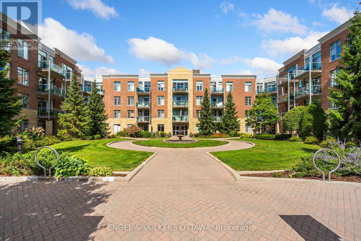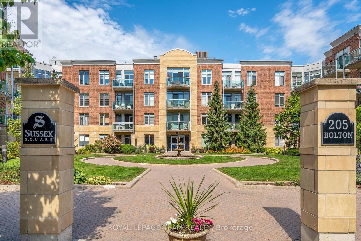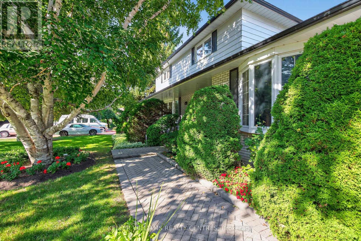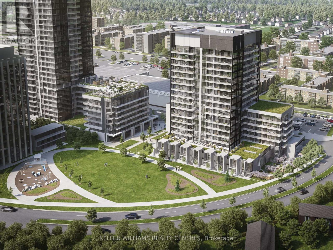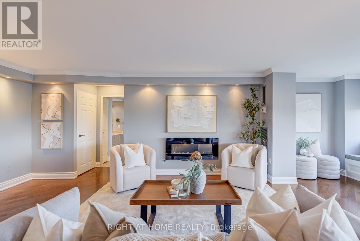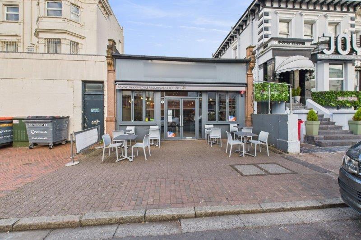Braybrook Drive, Bolton, Lancashire, BL1
Property Details
Bedrooms
4
Bathrooms
2
Property Type
Detached
Description
Property Details: • Type: Detached • Tenure: N/A • Floor Area: N/A
Key Features: • Detached Family Home • Quiet Cul-de-Sac Location • Four Bedrooms • Two Bathrooms (One Ensuite) Plus Downstairs WC • Two Reception Rooms • Modern Kitchen/ Diner With Island Unit & Wine Cooler • Front & Rear Well Maintained Gardens • Driveway & Double Garage • Walking Distance To Lostock Train Station • High Regarded Local Schools
Location: • Nearest Station: N/A • Distance to Station: N/A
Agent Information: • Address: 149 Darwen Road Bromley Cross Bolton BL7 9BG
Full Description: Are you searching for a spacious, stylish family retreat in the heart of Lostock? Look no further than this exceptional four-bedroom detached property, tucked away in the peaceful serenity of a quiet cul-de-sac. Designed with family living in mind, this home offers both tranquillity and practicality, providing the perfect backdrop for cherished memories.Welcome InsideStep into the inviting entrance porch, a practical space featuring sleek sliding patio doors that lead to a warm and welcoming UPVC front door. As you enter the hallway, you'll immediately sense the home’s charm and thoughtful design, with timber flooring underfoot, neutral walls, and a staircase accented with bold black-painted spindles. A convenient guest WC is tucked discreetly off the hallway for added functionality.Culinary Delight in the Heart of the HomeVenture further to the modern kitchen and dining area, a true hub for family gatherings and culinary creations. The kitchen showcases elegant white shaker-style cabinetry paired with marble-effect vinyl worktops, creating a timeless aesthetic. A matching island unit, complete with seating for four, invites leisurely breakfasts and lively conversations. The suite of integrated appliances, including an electric oven, grill, microwave, and a five-ring gas hob with a sleek stainless-steel extractor, ensures cooking is a pleasure. The black sink and drainer overlook the garden, making even mundane tasks feel refreshing.Touches of creativity abound, with a feature tropical wallcovering adding personality to the neutral white walls, while cream tiled floors lend a sophisticated finish. French patio doors bathe the adjacent dining area in natural light, seamlessly connecting indoor and outdoor spaces. Additional built-in cupboards provide ample storage, keeping everything tidy and organized.Spaces for Relaxation and ConnectionJust beyond the dining area, three steps lead down to a generously proportioned lounge. This bright and airy room, anchored by a cozy gas fire, is ideal for both relaxation and entertaining. Expansive windows to the front and large French doors with side panels at the rear flood the space with light, offering serene views of the garden.A second reception room, located to the front of the property, offers versatility for your family’s needs. Whether it becomes a playroom, music room, home office, or cinema room, this adaptable space ensures your home evolves with you.Comfortable Bedrooms for EveryoneUpstairs, you’ll find four beautifully proportioned bedrooms, each offering a unique ambiance and ample space for restful nights.-The main bedroom boasts fitted wardrobes on two sides, complemented by a striking palm-patterned feature wall in soothing blue and gold tones.-Bedroom two, neutrally decorated, features fitted wardrobes and an en-suite shower room, offering a private haven with views over the front aspect.-Bedrooms three and four are equally spacious. One exudes charm with pink accents, while the other showcases a whimsical woodland wallcovering in soft whites.A separate four-piece family bathroom caters to the entire household, featuring a vanity wash basin, WC unit, panelled bath, and a standalone shower. The elegant white wall tiles with a decorative border and sleek grey vinyl flooring complete this stylish, functional space.Outdoor BlissStep outside to discover beautifully maintained front and rear gardens, designed to be both practical and picturesque. The expansive rear lawn is perfect for children’s play, while a raised patio area with a contemporary slatted wooden pergola offers an inviting space for outdoor dining or relaxing with a book. Whether hosting summer barbecues or simply unwinding amidst nature, this outdoor sanctuary is yours to enjoy.Practical Perks and Ideal LocationA driveway and double garage provide ample parking and storage, making everyday life that much easier. The property’s location is another highlight, with Lostock Train Station just a short stroll away, offering effortless commuting to nearby towns and cities. Highly regarded local schools are within close reach, ensuring your children receive a top-tier education.Your Forever Home AwaitsBraybrook Drive offers the perfect blend of comfort, style, and convenience. This meticulously maintained family home invites you to create lasting memories in a space designed for modern living. Don’t miss your chance—arrange a viewing today and see for yourself the endless possibilities this splendid property has to offer.
Location
Address
Braybrook Drive, Bolton, Lancashire, BL1
City
Bolton
Features and Finishes
Detached Family Home, Quiet Cul-de-Sac Location, Four Bedrooms, Two Bathrooms (One Ensuite) Plus Downstairs WC, Two Reception Rooms, Modern Kitchen/ Diner With Island Unit & Wine Cooler, Front & Rear Well Maintained Gardens, Driveway & Double Garage, Walking Distance To Lostock Train Station, High Regarded Local Schools
Legal Notice
Our comprehensive database is populated by our meticulous research and analysis of public data. MirrorRealEstate strives for accuracy and we make every effort to verify the information. However, MirrorRealEstate is not liable for the use or misuse of the site's information. The information displayed on MirrorRealEstate.com is for reference only.
