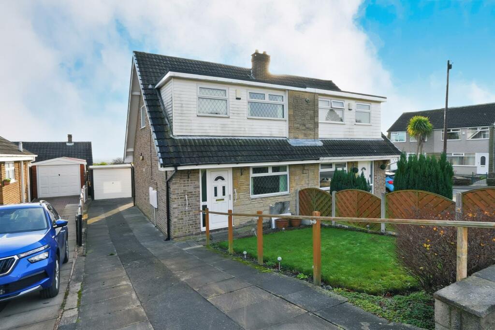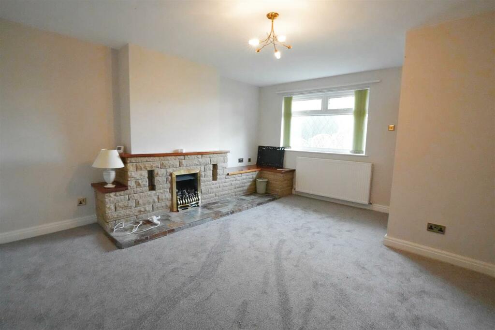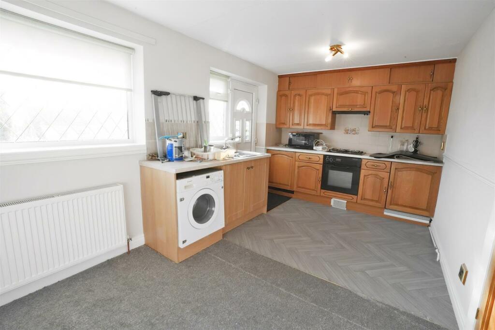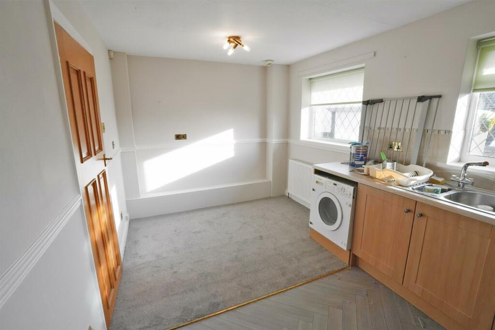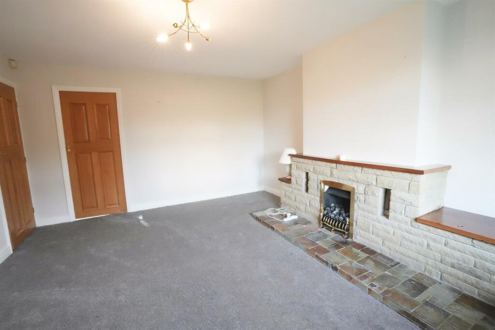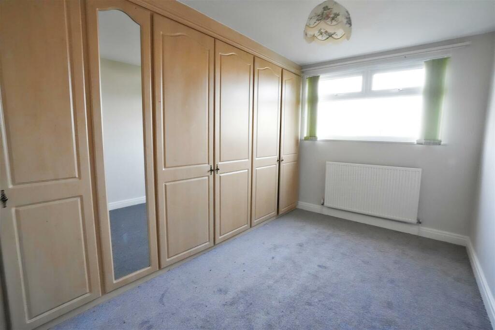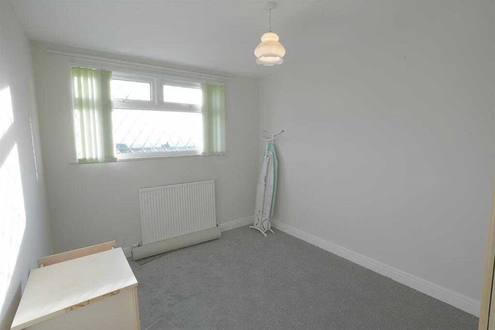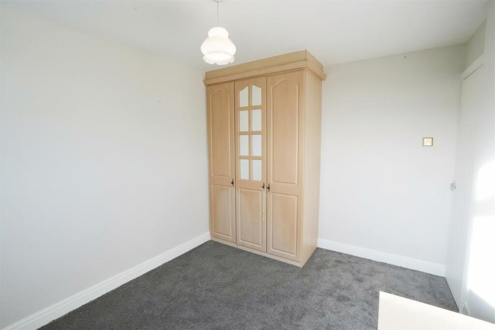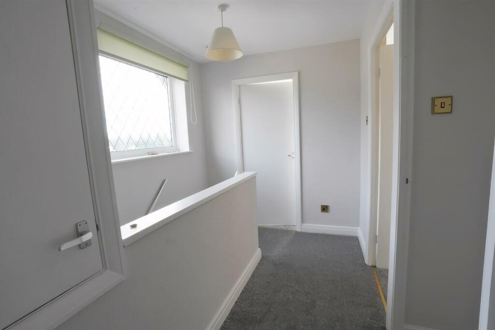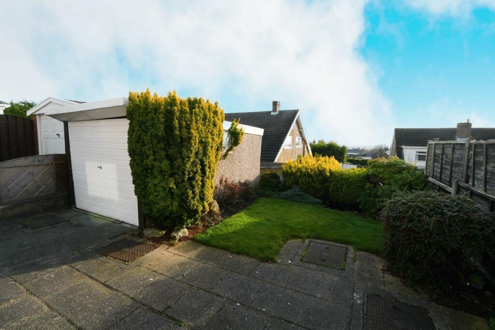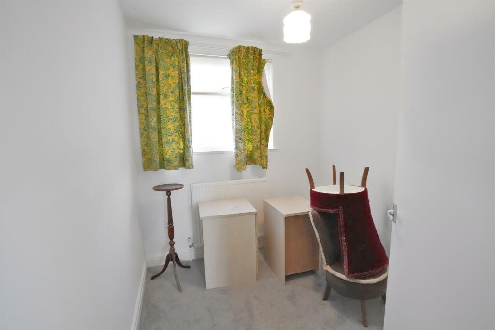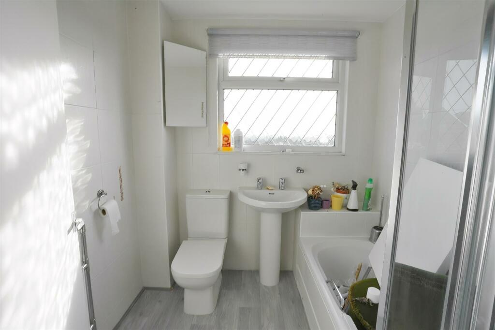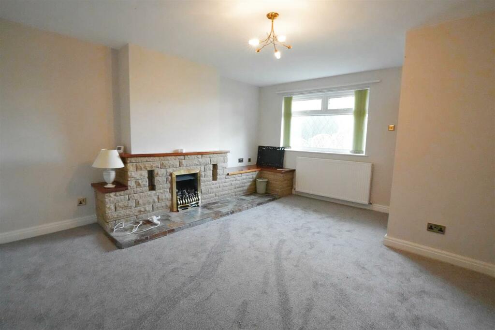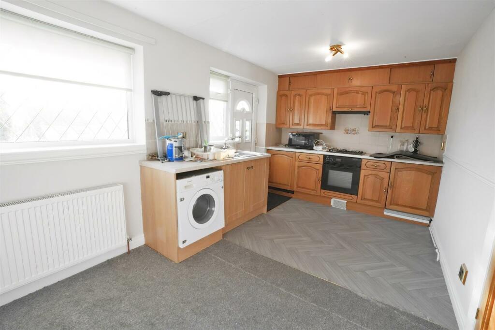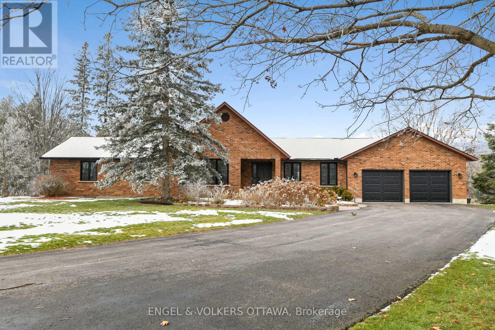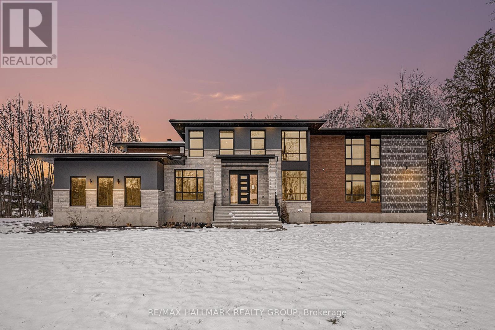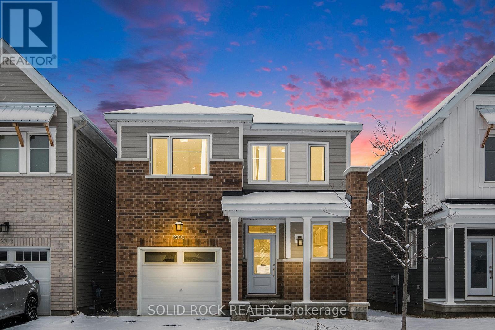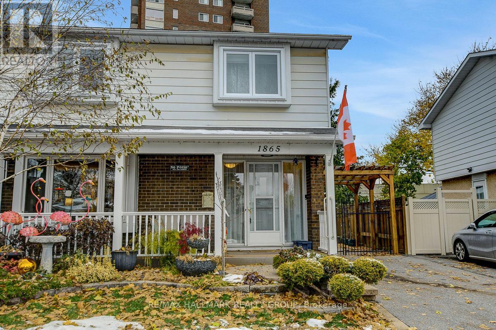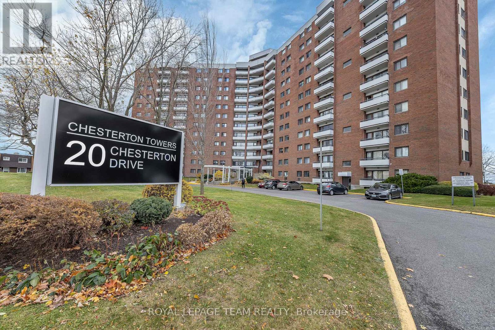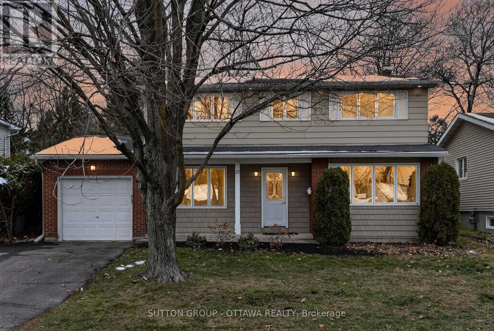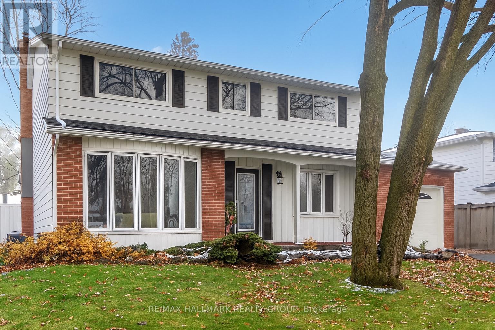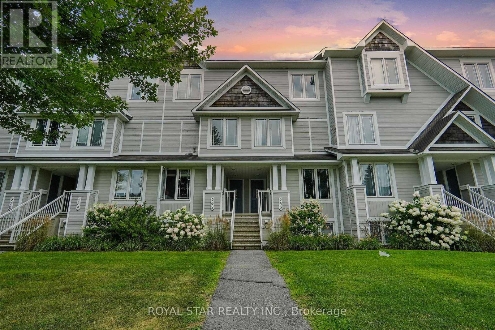Brearcliffe Drive, Bradford
Property Details
Bedrooms
3
Bathrooms
1
Property Type
Semi-Detached
Description
Property Details: • Type: Semi-Detached • Tenure: N/A • Floor Area: N/A
Key Features:
Location: • Nearest Station: N/A • Distance to Station: N/A
Agent Information: • Address: 6a Stainland Road, Greetland, HX4 8AD
Full Description: The property comprises a 1960's built chalet style 3-bed semi-detached house located on the outskirts of Wibsey Village in an established and sought after residential location.The property has undergone a comprehensive refurbishment and benefits from central heating & double glazing with modern fixtures & Fittings.Internally the ground floor has a small entrance vestibule which leads to the living room with open plan dining/kitchen to the rear plus cloakroom. The first floor is of a traditional layout and provides two double bedrooms, single bedroom & House bathroom. Externally the property has a paved garden area to the rear, single garage plus it benefits from block-paved driveway to the front & side with borders surrounding.EPC Rating: TBCCouncil Tax Band: CEntrance Hall - Radiator. UPVC double glazed door to front elevation.Cloakroom - Wash hand basin. Low flush W.C.Lounge - 4.68 x 3.93 (15'4" x 12'10") - Coal effect, living flame gas fire. Radiator. UPVC double glazed windows to front elevation.Dining/Kitchen - 2.71 x 4.9 (8'10" x 16'0") - Fitted kitchen with a range of wall and base units. Stainless steel one and half bowl sink. Electric oven. Gas hob. Plumbing for washing machine. Radiator. UPVC double glazed window to rear elevation. UPVC double glazed door to rear elevation.Landing - Stairs from entrance hall. Loft access. Cupboard housing boiler. UPVC double glazed window to side elevation.Bedroom One - 3.96 x 2.76 (12'11" x 9'0") - Fitted wardrobes. Radiator. UPVC double glazed window to front elevation.Bedroom Two - 2.475 x 2.7 (8'1" x 8'10") - Fitted wardrobes. Radiator. UPVC double glazed window to rear elevation.Bedroom Three - 2.35 x 2.08 (7'8" x 6'9") - Radiator. UPVC double glazed window to front elevation.Bathroom - Wash hand basin. Low flush W.C. Bath with shower over. Chrome towel radiator. UPVC double glazed window to rear elevation.Garage - Up and over doors.Parking - Driveway parking for 3-4 cars.Front Garden - Lawn gardenRear Garden - Lawn and patio gardenLettings Disclaimer - While every reasonable effort is made to ensure the accuracy of descriptions and content, we should make you aware of the following guidance or limitations. 1 Prospective tenants will be asked to produce identification documentation during the referencing process and we would ask for your co-operation in order that there will be no delay in agreeing a tenancy. 2 These particulars do not constitute part or all of an offer or contract. 3 Photographs and plans are for guidance only and are not necessarily comprehensive. 4 The approximate room sizes are only intended as general guidance. You must verify the dimensions to satisfy yourself of their accuracy. 5 You should make your own enquiries regarding the property, particularly in respect of furnishings to be included/excluded and what parking facilities are available.BrochuresBrearcliffe Drive, BradfordBrochure
Location
Address
Brearcliffe Drive, Bradford
City
Brearcliffe Drive
Legal Notice
Our comprehensive database is populated by our meticulous research and analysis of public data. MirrorRealEstate strives for accuracy and we make every effort to verify the information. However, MirrorRealEstate is not liable for the use or misuse of the site's information. The information displayed on MirrorRealEstate.com is for reference only.
