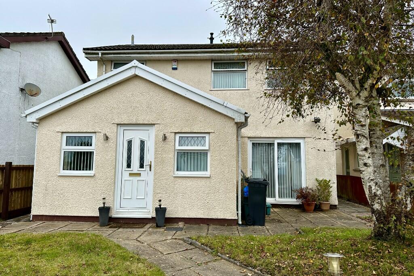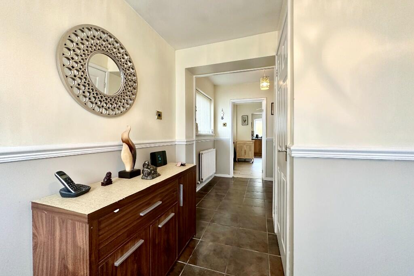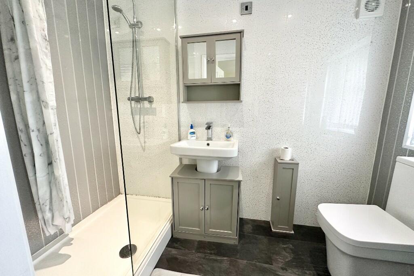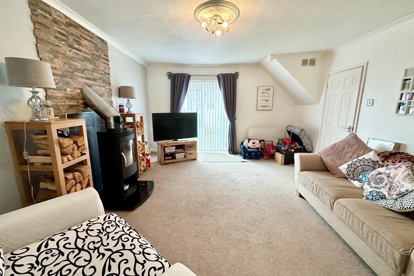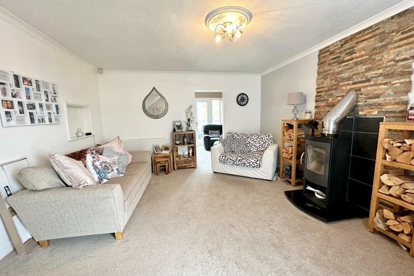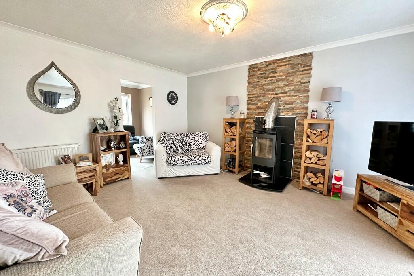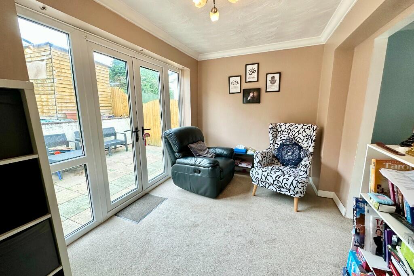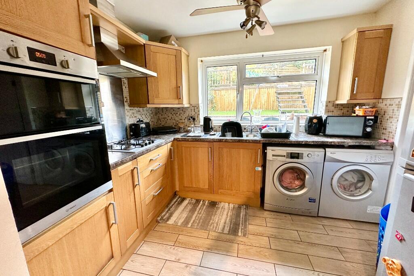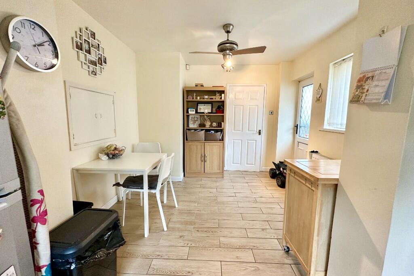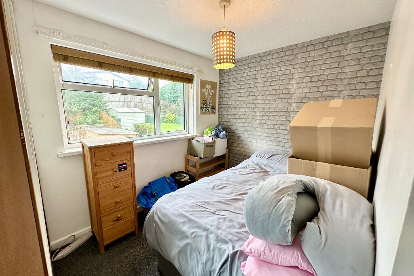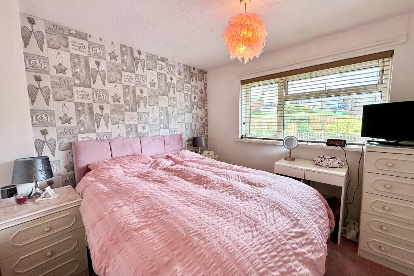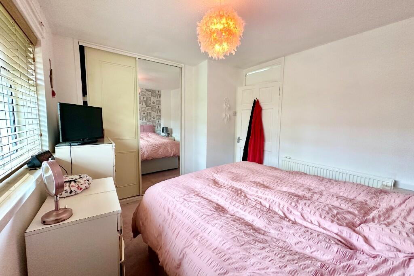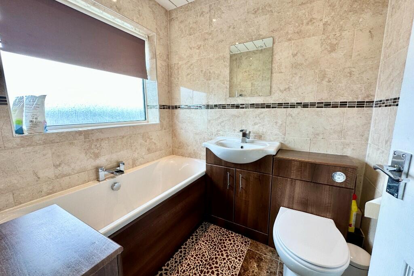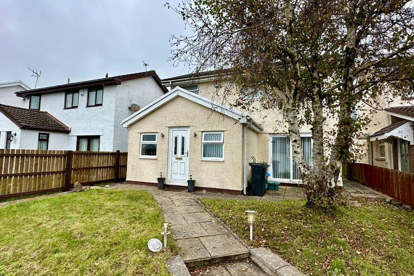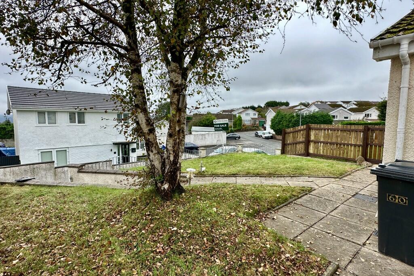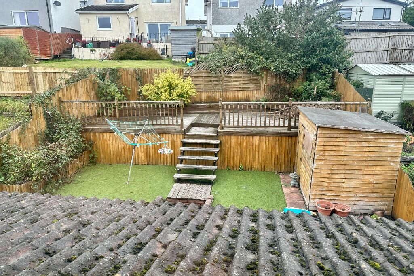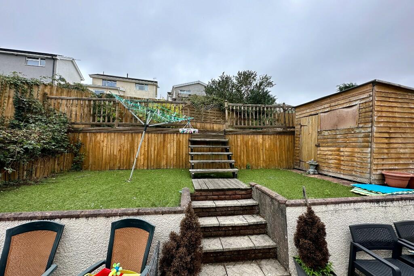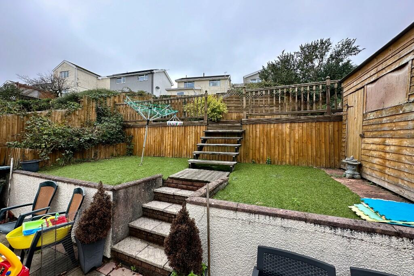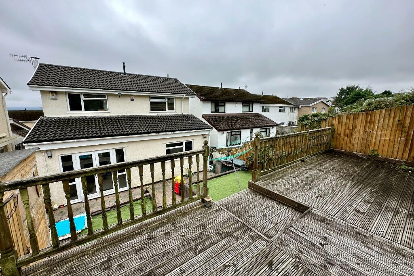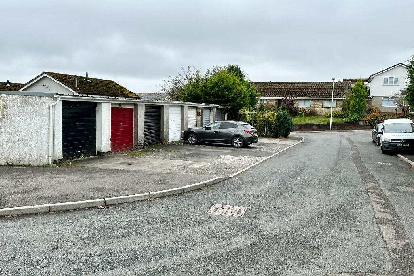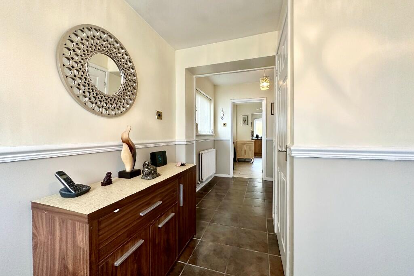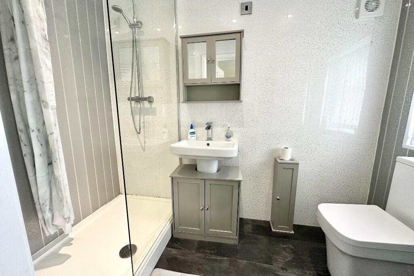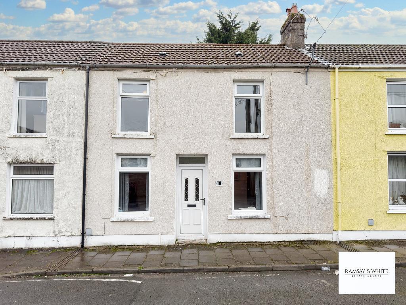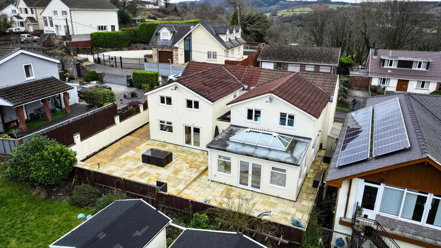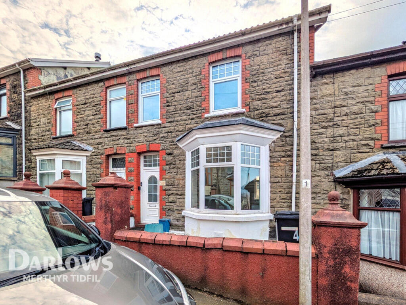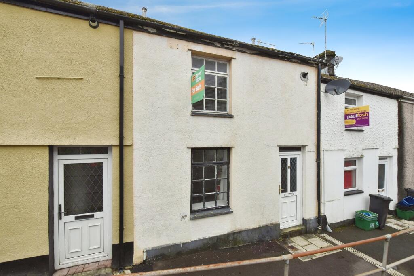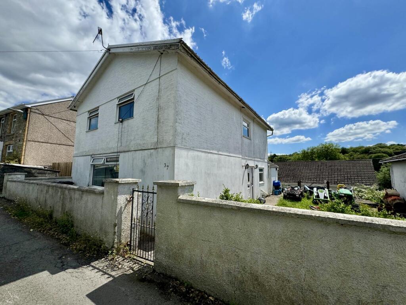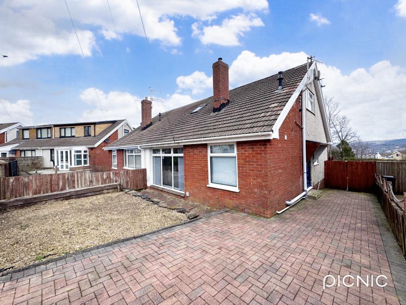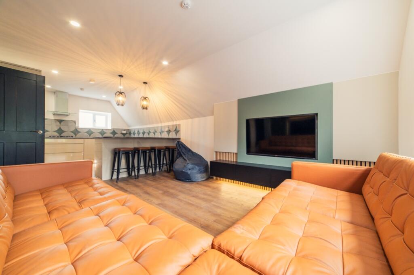Brecon Rise, Pant, Merthyr Tydfil, CF48 2EE
Property Details
Bedrooms
3
Property Type
Detached
Description
Property Details: • Type: Detached • Tenure: N/A • Floor Area: N/A
Key Features: • EXTENDED DETACHED HOUSE • GARAGE ON SEPARATE PLOT • PLEASANTLY LOCATED IN CUL-DE-SAC CLOSE • CLOSE TO LOCAL SCHOOLS & AMENITIES • IDEAL FAMILY HOME • GARDENS TO FRONT & REAR • 2 RECEPTION ROOMS • 3 BEDROOMS • COUNCIL TAX BAND D • ENERGY RATING C
Location: • Nearest Station: N/A • Distance to Station: N/A
Agent Information: • Address: 51 Glebeland Street, Merthyr Tydfil, CF47 8AT
Full Description: We are pleased to bring to the market this detached house, having been extended to the front and rear this makes an ideal Family home. There is a spacious hallway leading to a large lounge with kitchen/diner and a second bathroom on the ground floor. The property is situated on a large plot having gardens to the front and rear plus a garage along with space to park in front-this is located on a separate plot opposite the property. Part of a small cul-de-sac close, Brecon Rise is a popular residential development with local schools & amenities only a short walk away.
GROUND FLOOR SPACIOUS ENTRANCE HALL UPVC double glazed entrance door, tiled floor, built-in storage cupboard, staircase to first floor.
SHOWER ROOM/W.C. Modern white suite, double shower cubicle with mains shower, PVC panelled walls. LOUNGE 4.9m x 4.1m Log burner with feature tiled surround, coving to ceiling, patio doors leading to garden.
SITTING ROOM 4.1m x 2.5m French doors to rear garden, coving to ceiling..
KITCHEN 3.1m x 2.1m Fitted units, double oven, hob, cooker extractor hood, plumbing for washing machine, tiled floor, open divide leading to Dining Area.
DINING ROOM 3.2m x 2.5m Tiled floor, UPVC double glazed rear entrance door.
FIRST FLOOR NUMBER 1 BEDROOM 3.3m x 2.8m Built-in storage cupboard.
NUMBER 2 BEDROOM 3.2m x 2.2m Built-in wardrobe.
NUMBER 3 BEDROOM 2.6m x 2.1m
BATHROOM/W.C. White suite, tiled walls, PVC panelled ceiling, vanity unit, tiled floor.
OUTSIDE Front lawned garden, side access to rear garden with paved patio area, rear terraced garden with artificial grassed area & sizeable decked area. Garage with hardstanding on separate plot (opposite the property).
TENURE Advised Freehold.
SERVICES All Main Services. Gas Central Heating. UPVC Double Glazing. NB Services & appliances not tested by this office.
COUNCIL TAX BAND D
Location
Address
Brecon Rise, Pant, Merthyr Tydfil, CF48 2EE
City
Merthyr Tydfil
Features and Finishes
EXTENDED DETACHED HOUSE, GARAGE ON SEPARATE PLOT, PLEASANTLY LOCATED IN CUL-DE-SAC CLOSE, CLOSE TO LOCAL SCHOOLS & AMENITIES, IDEAL FAMILY HOME, GARDENS TO FRONT & REAR, 2 RECEPTION ROOMS, 3 BEDROOMS, COUNCIL TAX BAND D, ENERGY RATING C
Legal Notice
Our comprehensive database is populated by our meticulous research and analysis of public data. MirrorRealEstate strives for accuracy and we make every effort to verify the information. However, MirrorRealEstate is not liable for the use or misuse of the site's information. The information displayed on MirrorRealEstate.com is for reference only.
