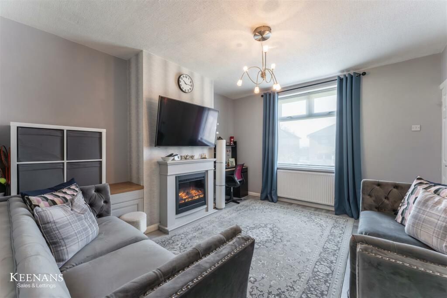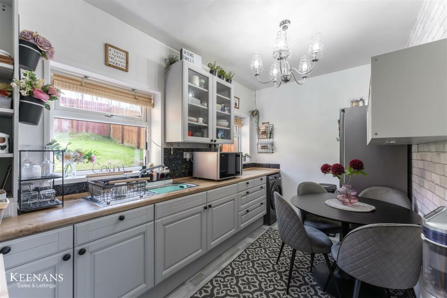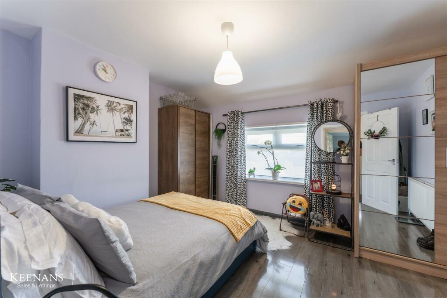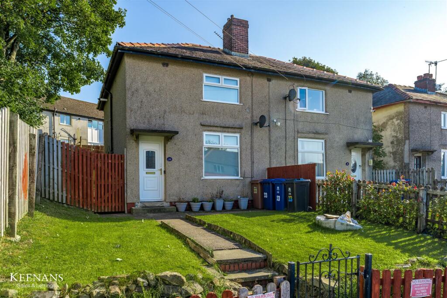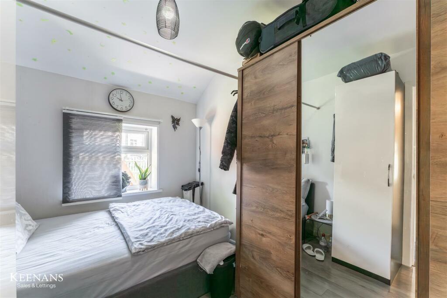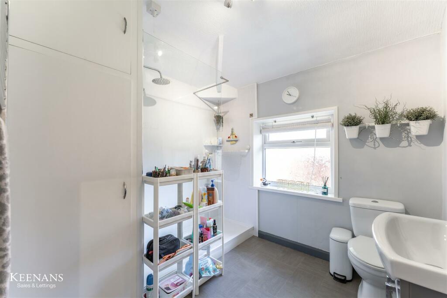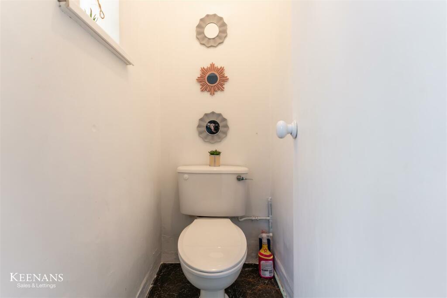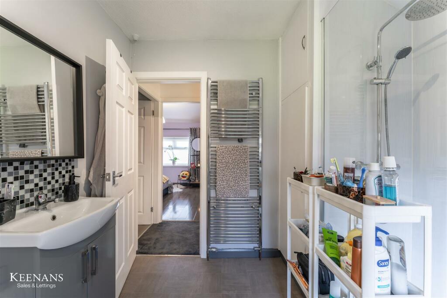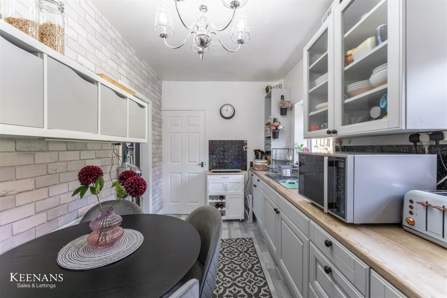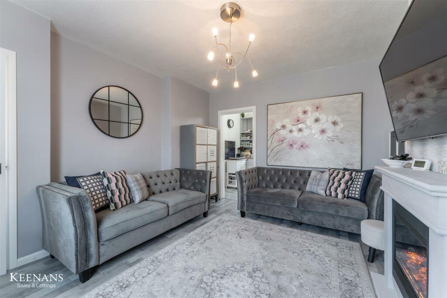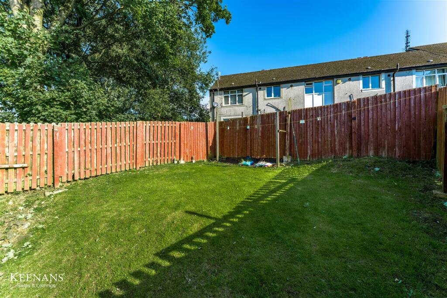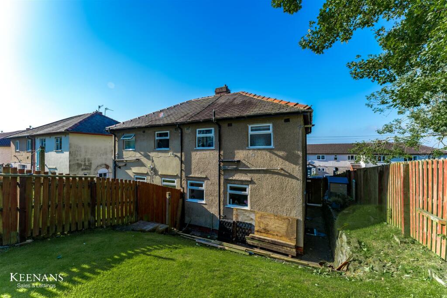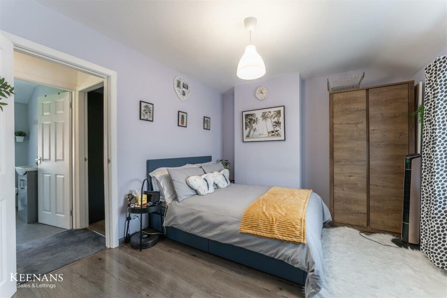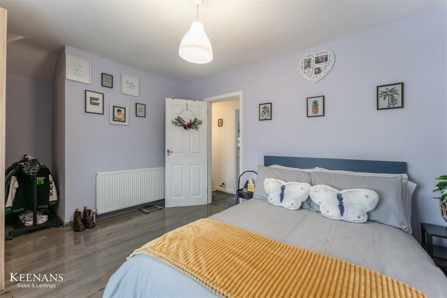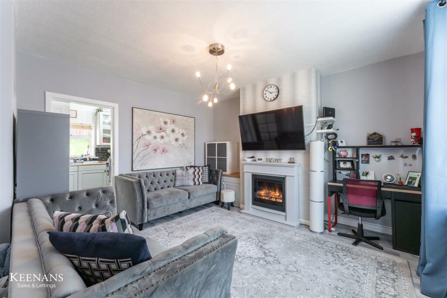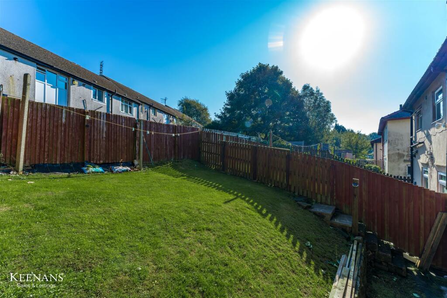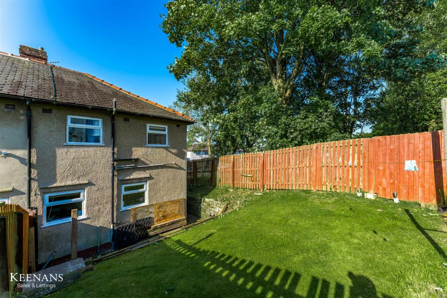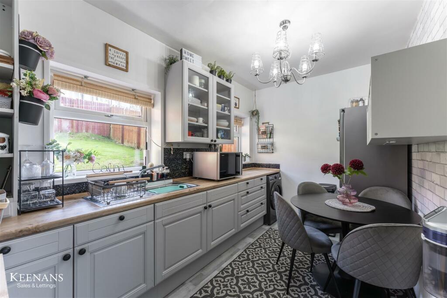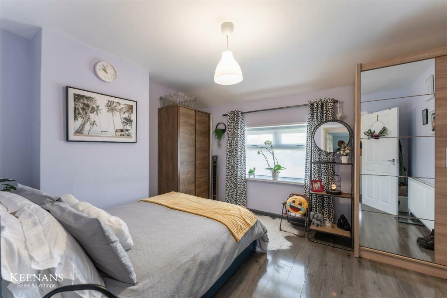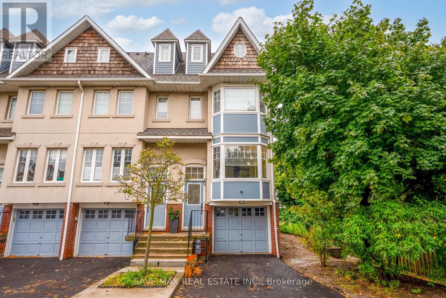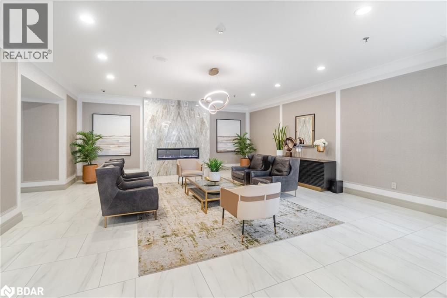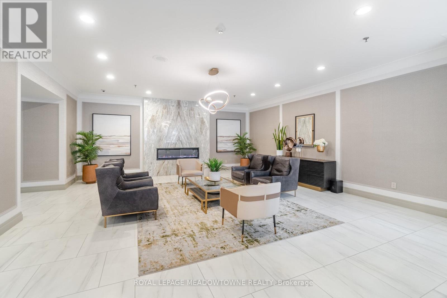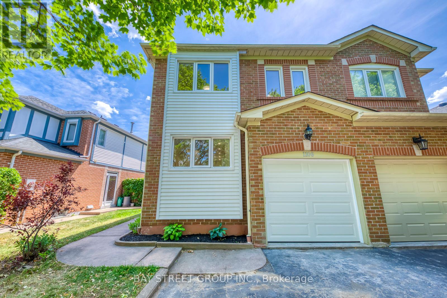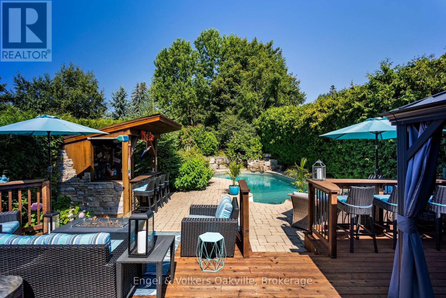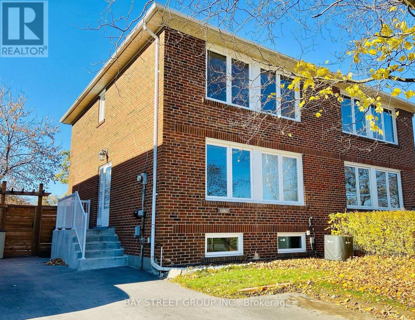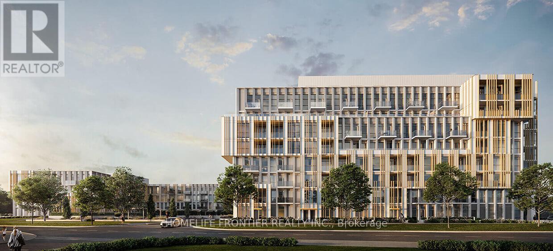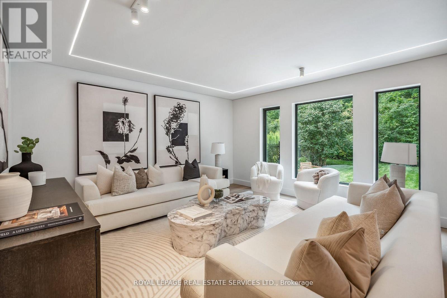Brent Street, Burnley
Property Details
Bedrooms
2
Bathrooms
1
Property Type
Semi-Detached
Description
Property Details: • Type: Semi-Detached • Tenure: N/A • Floor Area: N/A
Key Features: • Charming Semi Detached Property • Two Double Bedrooms • Three Piece Shower Room • Modern Contemporary Fitted Kitchen • Spacious Reception Room • Gardens to Front and Rear • Large Corner Plot • Tenure Freehold • Council Tax Band A • EPC Rating C
Location: • Nearest Station: N/A • Distance to Station: N/A
Agent Information: • Address: 21 Manchester Road, Burnley, BB11 1HG
Full Description: A LOVELY TWO BEDROOM FAMILY HOMEWelcome to Brent Street, Burnley - a charming location for this delightful two bedroom semi detached. This property is a perfect blend of comfort and style, offering a spacious reception room, two cosy bedrooms, and a well-appointed bathroom. Situated on a large corner plot, this house stands out with its generous garden space, providing ample room for outdoor activities and relaxation. The lush greenery surrounding the property adds a touch of tranquillity to the vibrant neighbourhood.Whether you're looking to enjoy a peaceful evening in the garden or entertain guests in the spacious reception room, this house offers the perfect setting for both. The well-maintained interiors and the natural light flooding through the windows create a warm and inviting atmosphere throughout the property.Located in Burnley, this house is conveniently positioned near local amenities, schools, and transport links, making it an ideal choice for families or professionals looking for a comfortable and well-connected place to call home.Ground Floor - Entrance Porch - UPVC double glazed frosted door, smoke detector, laminate flooring, door to reception room and stairs to first floor.Reception Room - 4.55m x 3.73m (14'11 x 12'3) - UPVC double glazed window, central heating radiator, television point, electric fire with wooden mantel and surround and laminate flooring.Kitchen - 3.96m x 2.34m (13'0 x 7'8) - UPVC double glazed window, central heating radiator, range of wall and base units with laminate surfaces, stainless steel sink and drainer with mixer tap, two ring electric hob, gas point available for four ring hob and oven, plumbing for washing machine, space for fridge freezer, door to WC, laminate flooring and UPVC double glazed frosted door to rear.Wc - UPVC double glazed frosted window, dual flush WC and vinyl flooring.Landing - UPVC double glazed window, loft access, smoke detector, doors to two bedrooms and shower room.Bedroom One - 4.55m x 3.20m (14'11 x 10'6) - UPVC double glazed window, central heating radiator and laminate flooring.Bedroom Two - 3.35m x 2.39m (11'0 x 7'10) - UPVC double glazed window, central heating radiator and laminate flooring.Shower Room - 2.46m x 2.39m (8'1 x 7'10) - UPVC double glazed frosted window, central heated towel rail, dual flush WC, vanity top wash basin with mixer tap, walk-in direct feed shower enclosed with rinse head, PVC part panelling, boiler/storage cupboard and vinyl flooring.External - Rear - Enclosed garden with concrete patio and laid to lawn.Front - Laid to lawn and concrete steps to entrance.BrochuresBrent Street, BurnleyBrochure
Location
Address
Brent Street, Burnley
City
Brent Street
Features and Finishes
Charming Semi Detached Property, Two Double Bedrooms, Three Piece Shower Room, Modern Contemporary Fitted Kitchen, Spacious Reception Room, Gardens to Front and Rear, Large Corner Plot, Tenure Freehold, Council Tax Band A, EPC Rating C
Legal Notice
Our comprehensive database is populated by our meticulous research and analysis of public data. MirrorRealEstate strives for accuracy and we make every effort to verify the information. However, MirrorRealEstate is not liable for the use or misuse of the site's information. The information displayed on MirrorRealEstate.com is for reference only.
