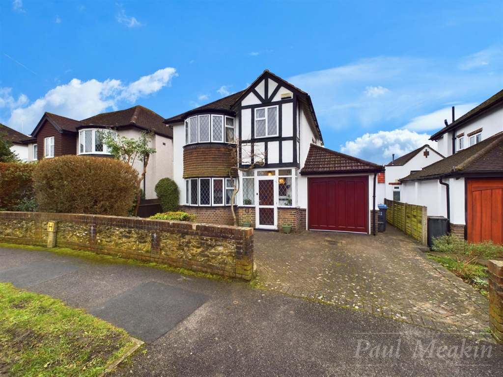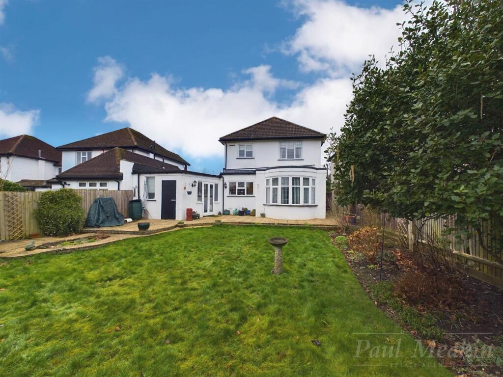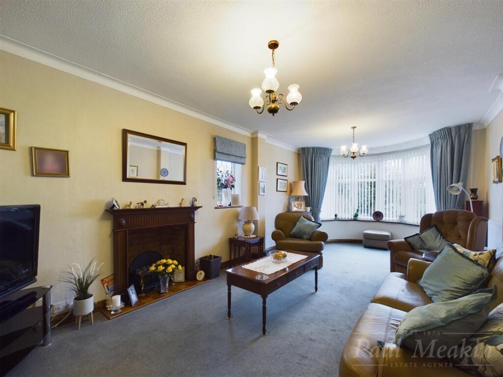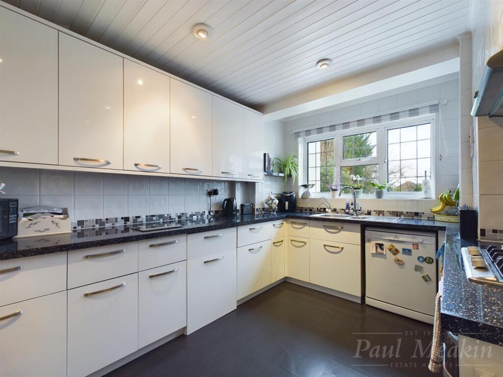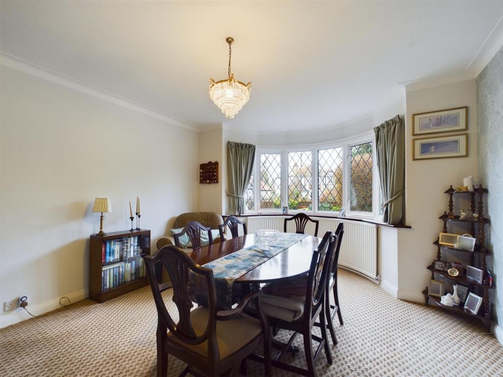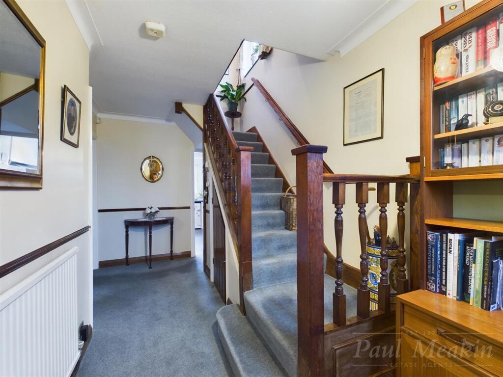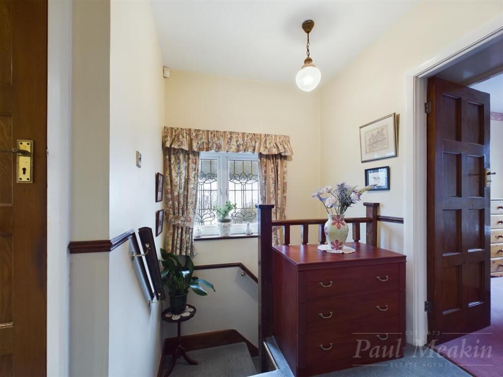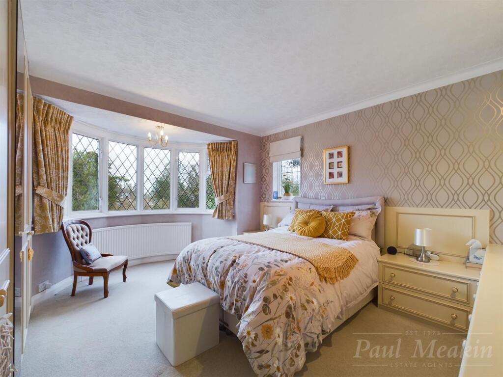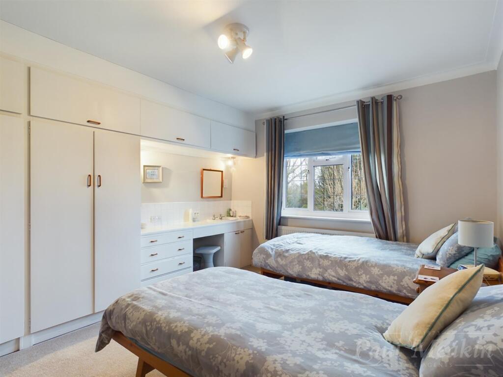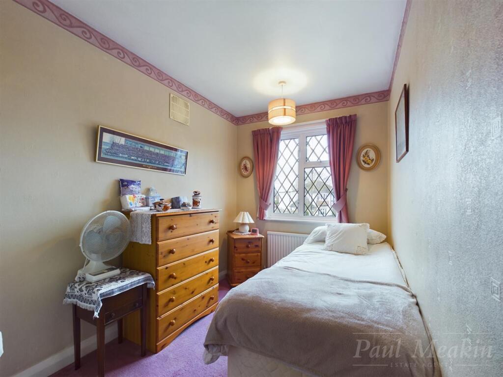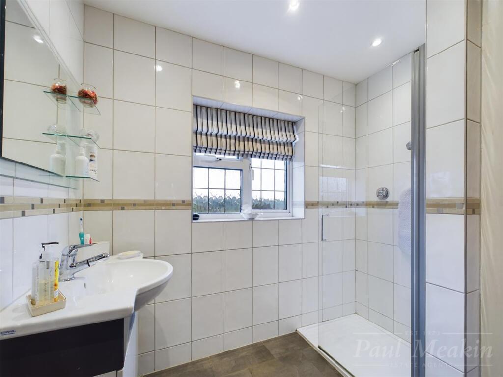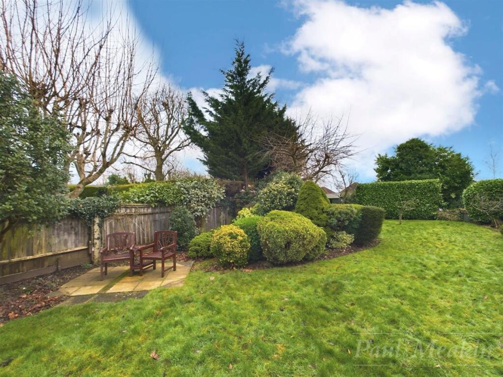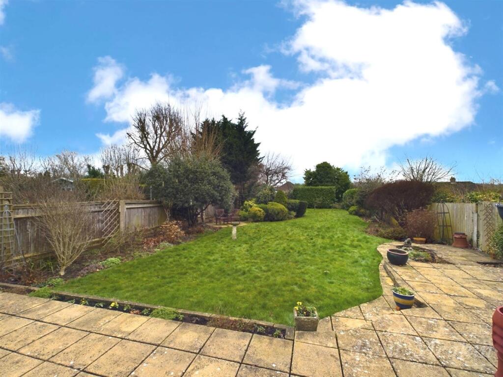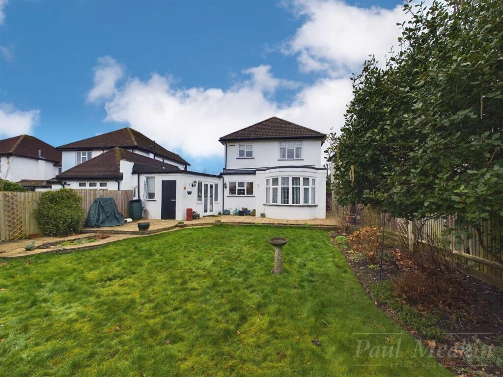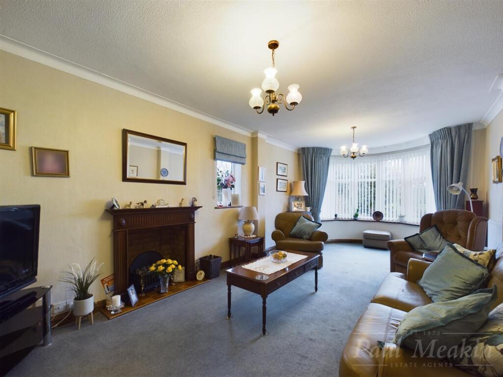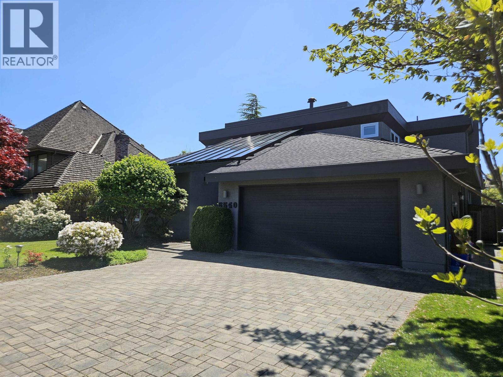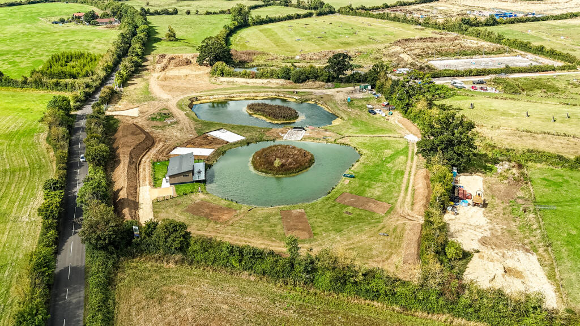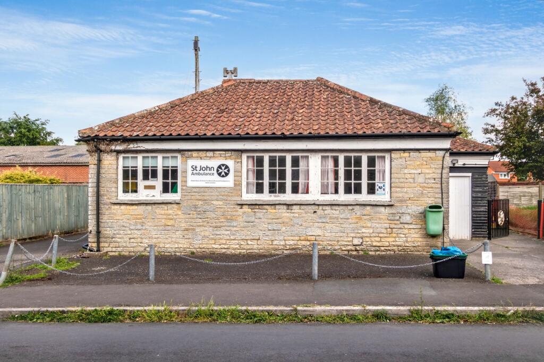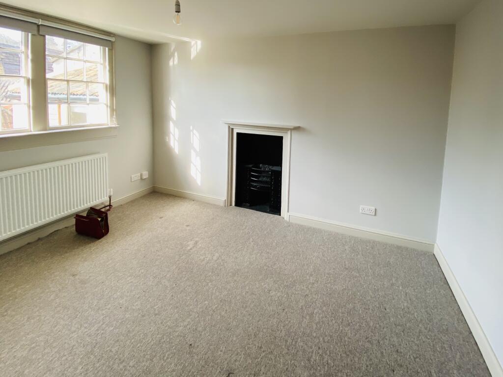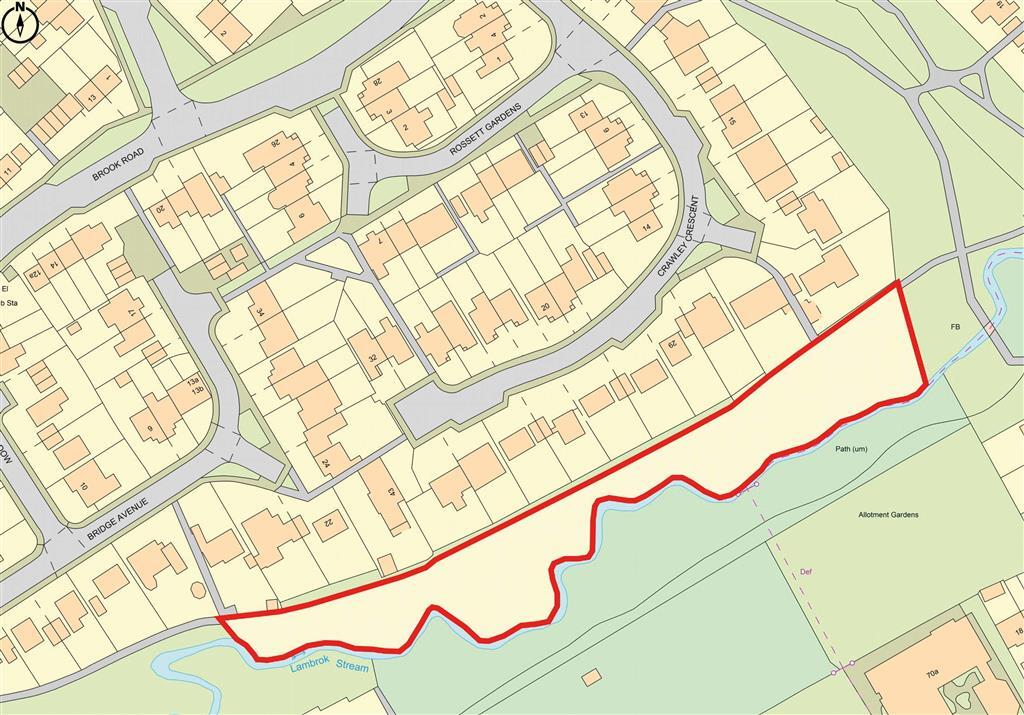Brian Avenue, South Croydon
Property Details
Bedrooms
3
Bathrooms
1
Property Type
Detached
Description
Property Details: • Type: Detached • Tenure: N/A • Floor Area: N/A
Key Features: • CHAIN COMPLETE • Detached family home • Three bedrooms • Level plot • Scope to extend STPP • Two reception rooms • Refitted kitchen • Off street parking • Landscaped garden
Location: • Nearest Station: N/A • Distance to Station: N/A
Agent Information: • Address: 13 Limpsfield Road, Sanderstead, Surrey CR2 9LA
Full Description: THE CHAIN IS COMPLETE AND READY TO PROCEED. Paul Meakin are delighted to market this rarely available three bedroom detached family home located in a popular tree lined residential road occupying a level position with a south facing landscaped garden. The plot for this property offers buyers the potential for side and rear extension to create the long term forever home STPP. Internally the large entrance hall leads to two good sized reception rooms, refitted kitchen with access to the utility area and downstairs cloakroom. The first floor offers three good sized bedrooms and a refitted shower room, additional features include garage and off-street parking via driveway. Brian Avenue is located off Shaw Crescent close to Sanderstead village shopping parade, Waitrose, Gresham, and Atwood schools, Riddlesdown Collegiate, churches, recreation park and village pond together with a choice of tennis, cricket and golf clubs nearby. Purley, Riddlesdown, Sanderstead and Purley Oaks stations and bus services to Purley, Warlingham, Selsdon and Croydon, walks in Kings Wood, Riddlesdown Common and Purley Beeches are within reach.EPC PendingPorch - 1.93 x 0.64 (6'3" x 2'1") - Entrance Hall - 2.06 x 4.61 (6'9" x 15'1") - Kitchen - 2.38 x 3.63 (7'9" x 11'10") - Dining Room - 3.82 x 3.57 (12'6" x 11'8") - Living Room - 3.49 x 6.87 (11'5" x 22'6") - Utility Room - 3.05 x 6.49 (10'0" x 21'3") - Downstairs Wc - 1.13 x 0.94 (3'8" x 3'1") - Garage - 2.46 x 4.49 (8'0" x 14'8") - Landing - 1.19 x 2.81 (3'10" x 9'2") - Bedroom One - 3.90 x 3.55 (12'9" x 11'7") - Bedroom Two - 3.49 x 3.95 (11'5" x 12'11") - Bedroom Three - 2.10 x 3.47 (6'10" x 11'4") - Bathroom - 2.38 x 1.93 (7'9" x 6'3") - Upstairs Wc - 1.50 x 0.86 (4'11" x 2'9") - Garden - BrochuresBrian Avenue, South CroydonBrochure
Location
Address
Brian Avenue, South Croydon
City
London
Features and Finishes
CHAIN COMPLETE, Detached family home, Three bedrooms, Level plot, Scope to extend STPP, Two reception rooms, Refitted kitchen, Off street parking, Landscaped garden
Legal Notice
Our comprehensive database is populated by our meticulous research and analysis of public data. MirrorRealEstate strives for accuracy and we make every effort to verify the information. However, MirrorRealEstate is not liable for the use or misuse of the site's information. The information displayed on MirrorRealEstate.com is for reference only.
