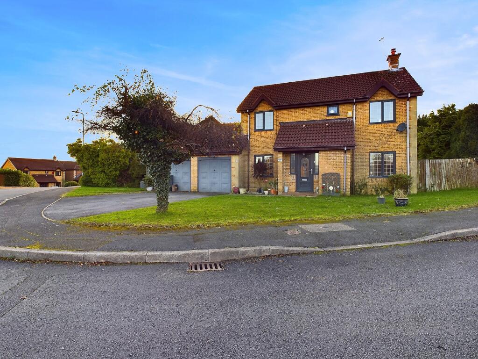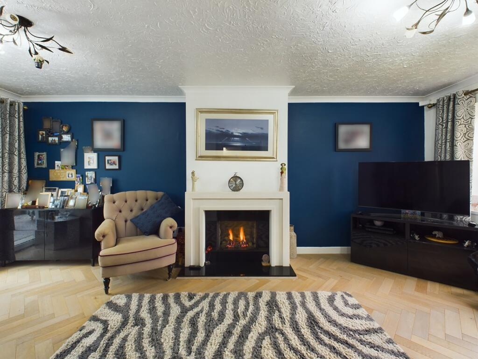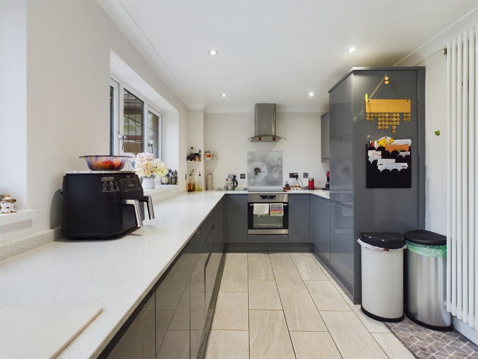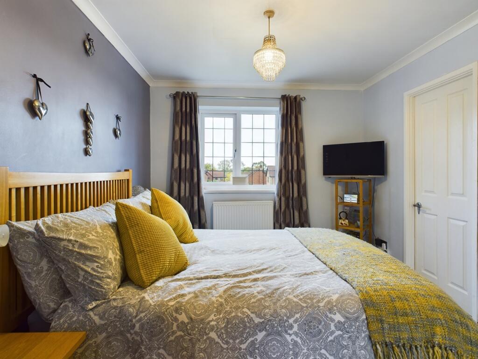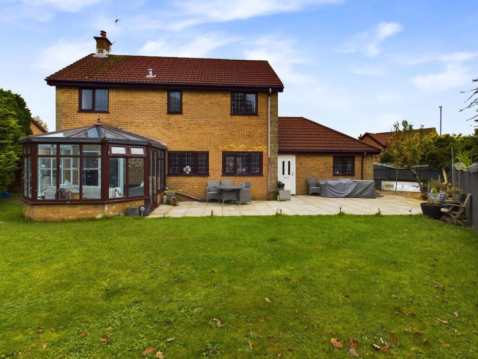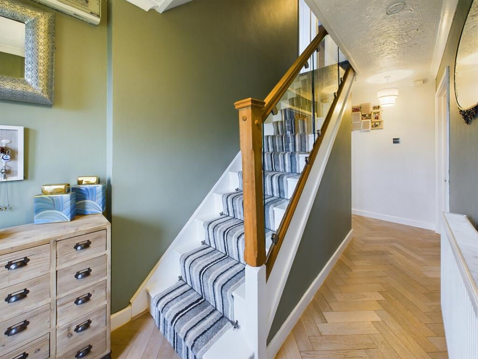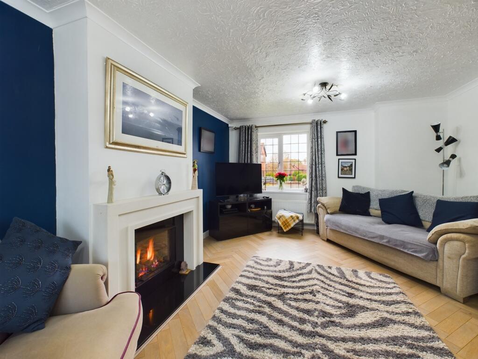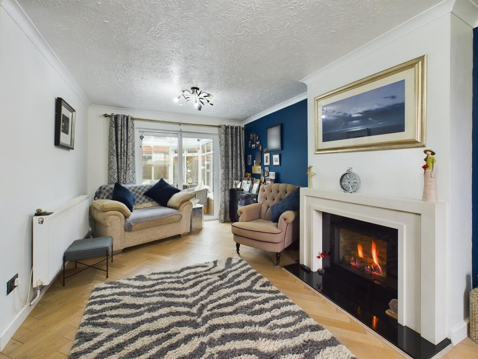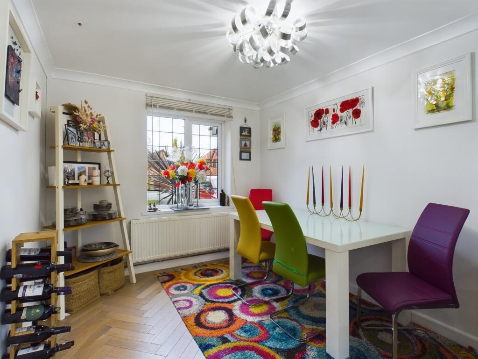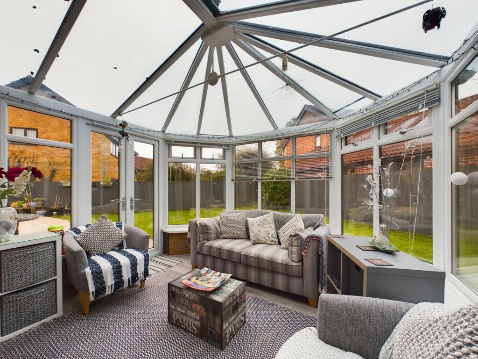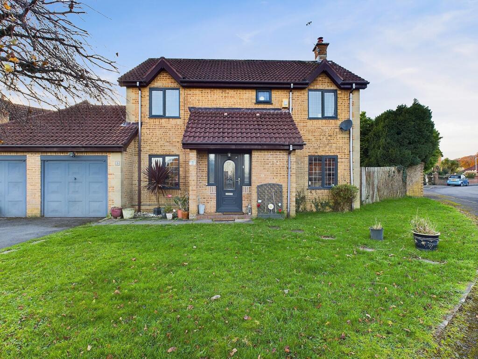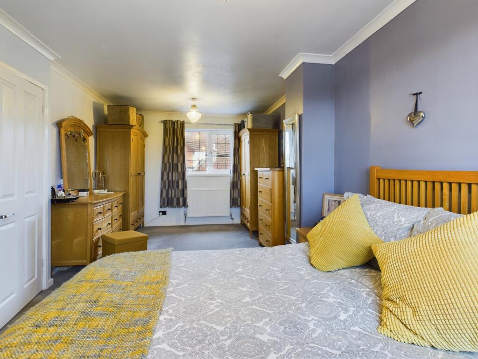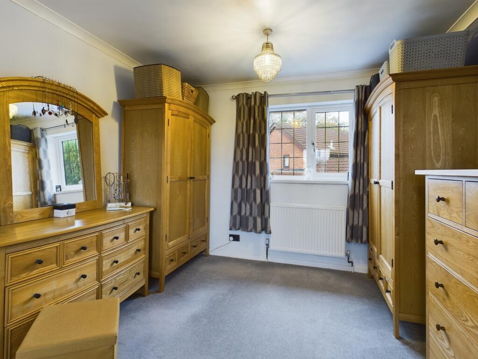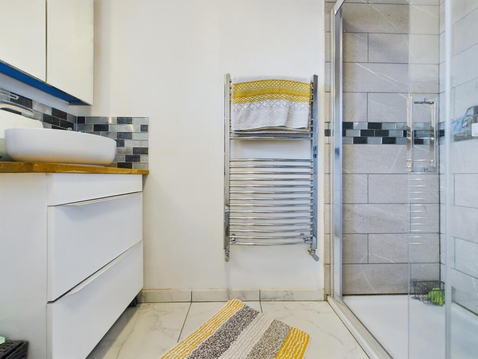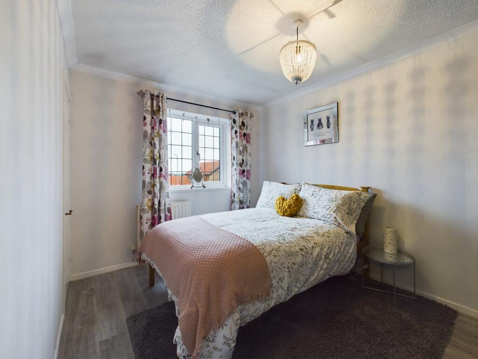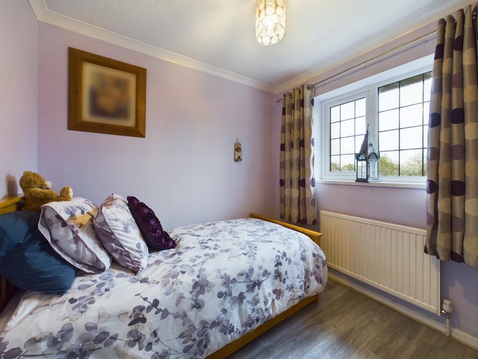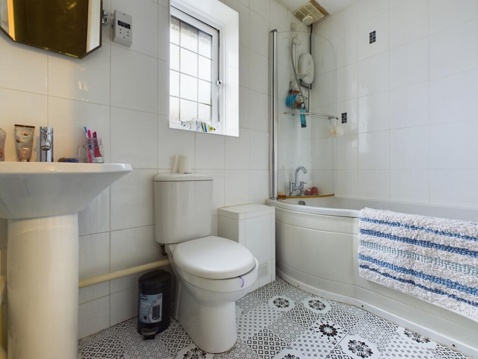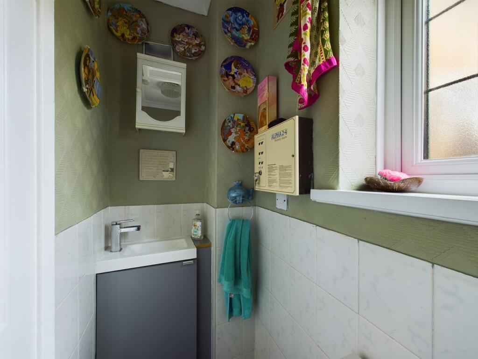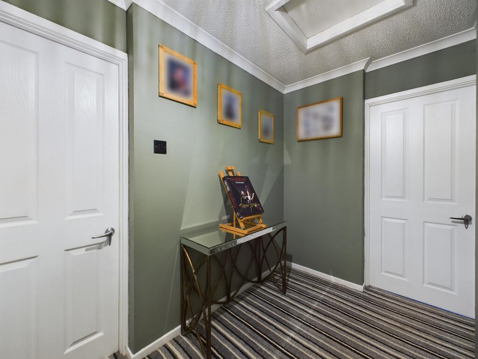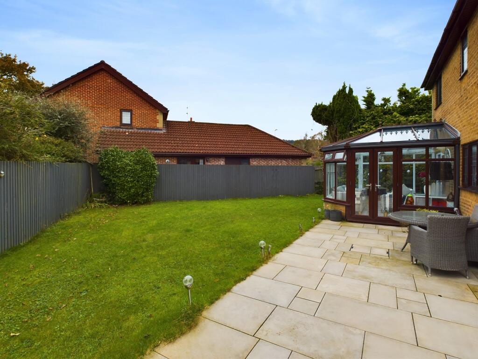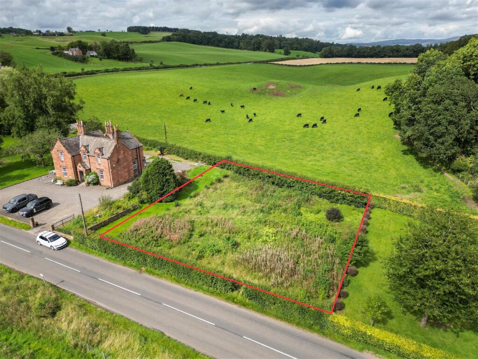Briarmeadow Drive, Thornhill, Cardiff. CF14
For Sale : GBP 600000
Details
Bed Rooms
3
Bath Rooms
2
Property Type
Detached
Description
Property Details: • Type: Detached • Tenure: N/A • Floor Area: N/A
Key Features: • Beautifully presented formerly 4 bedroom family-sized home • Recently renovated and extended kitchen/dining area • Conservatory and beautifully maintained plot • Large master bedroom with dressing area and en-suite • Double garage with driveway parking • Excellent size front and rear gardens • Popular Thornhill location with local amenities and schools • 4 bedroom foot-print and easily re-configured if required • MUST BE VIEWED TO FULLY APPRECIATE
Location: • Nearest Station: N/A • Distance to Station: N/A
Agent Information: • Address: 19 Heol Y Deri Rhiwbina Cardiff CF14 6HA
Full Description: *Beautifully presented three bed detached family home in the sought after location of Thornhill* Edwards & Co are delighted to offer for sale this well presented spacious home nestled in a lovely quiet position in Thornhill. Originally a four bedroom property, this home offers a large principle reception room, conservatory, recently renovated open plan kitchen/dining area, three good size bedrooms with large master bedroom with dressing area with an en suite shower room. The property offers a well maintained rear garden and driveway parking for multiple cars. THIS PROPERTY MUST BE VIEWED.Front Garden & EntranceLaid to lawn with adjacent ample driveway parking and access to the double garage.Entrance HallwaySolid wood flooring with neutral decoration, 2 light pendants, radiator, access to under stairs storage and obscured glass front door to front aspect.Ground Floor WCTiled flooring with partially tiled walls. White suite comprising of WC with inset flush, grey vanity with sink and chrome mixer tap, radiator, light fitting and obscured window to side aspect.Principal Reception RoomWood flooring with feature wall and electric fire, window to front aspect, 2 light fittings, 2 radiators and access to conservatory via patio doors.Principal Reception Room Second AngleAs describedPrincipal Reception Room Third AngleAs describedConservatoryLaminate flooring with neutral decoration, patio doors into the principle reception room and patio doors to the rear aspect with access to the garden and radiator.Kitchen/Dining AreaRecently extended with tiled flooring and neutral decoration, open plan to the dining area. Window to rear aspect with obscured glass PVC back door. Grey gloss base units with solid granite worktops. Integrated new appliances, to include an oven and induction hob, fridge and freezer, dishwasher and washing machine. Vertical white radiator and spotlights.Dining AreaWooden flooring with neutral decoration, open plan to the kitchen with single light pendant, window to the front aspect and radiator.First Floor LandingCarpet flooring and single light pendant with access to partially boarded loft, all bedrooms and family bathroom.Master bedroom with dressing area and ensuiteExtended master bedroom with large dressing area and ensuite shower room, carpet flooring, windows to front and rear aspect, 2 light pendants and 2 radiators.Master bedroom with dressing areaDressing area was formerly the additional bedroom as built and easily re-configured if required.En-suite to Master BedroomTiled flooring with large tiled chrome shower enclosure with dual shower. White suite comprising of WC, white vanity unit with wooden counter top, countertop sink and chrome mixer tap, chrome towel radiator, light fitting and obscured window to front aspect.Bedroom 2Laminate flooring, window to front aspect, single light pendant, access to storage cupboard and radiator.Bedroom 3Laminate flooring, window to rear aspect, single light pendant and radiator.BathroomTiled flooring with tiled walls. White suite comprising of WC with inset flush, pedestal sink with chrome mixer tap, 'p' shaped bath with overhead shower, chrome towel radiator, light fitting and obscured window to rear aspect.Rear GardenAn excellent-size, westerly facing garden laid mainly to lawn with large patio area/outdoor entertaining space and access to the double garage. Wooden fence boundaries.Rear Garden Second AngleAs describedDouble GarageAttached double garage with 2 up and over garage doors, power and light access door to rear garden.
Location
Address
Briarmeadow Drive, Thornhill, Cardiff. CF14
City
Thornhill
Features And Finishes
Beautifully presented formerly 4 bedroom family-sized home, Recently renovated and extended kitchen/dining area, Conservatory and beautifully maintained plot, Large master bedroom with dressing area and en-suite, Double garage with driveway parking, Excellent size front and rear gardens, Popular Thornhill location with local amenities and schools, 4 bedroom foot-print and easily re-configured if required, MUST BE VIEWED TO FULLY APPRECIATE
Legal Notice
Our comprehensive database is populated by our meticulous research and analysis of public data. MirrorRealEstate strives for accuracy and we make every effort to verify the information. However, MirrorRealEstate is not liable for the use or misuse of the site's information. The information displayed on MirrorRealEstate.com is for reference only.
Related Homes
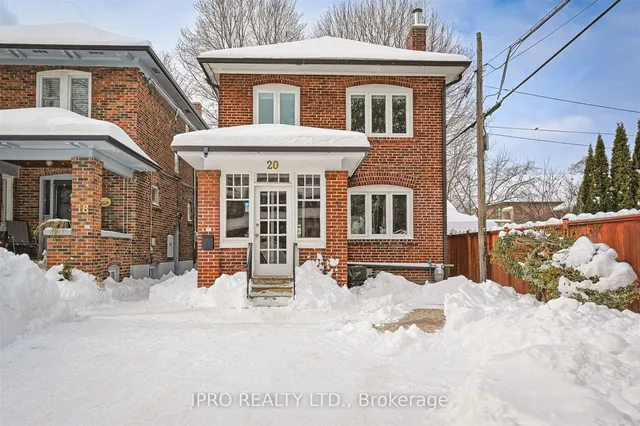
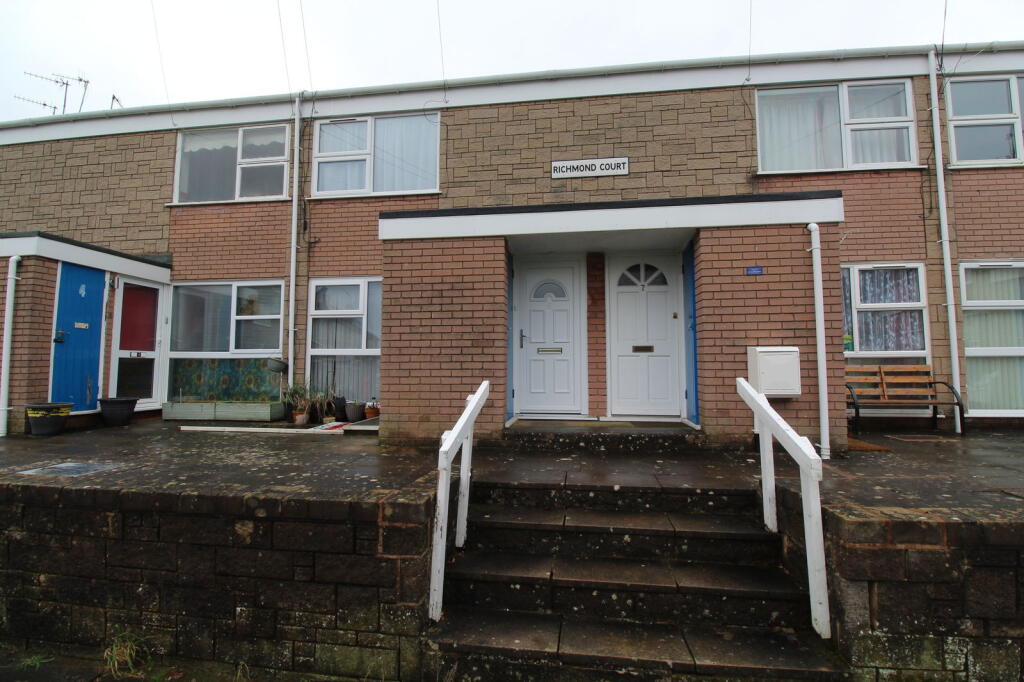
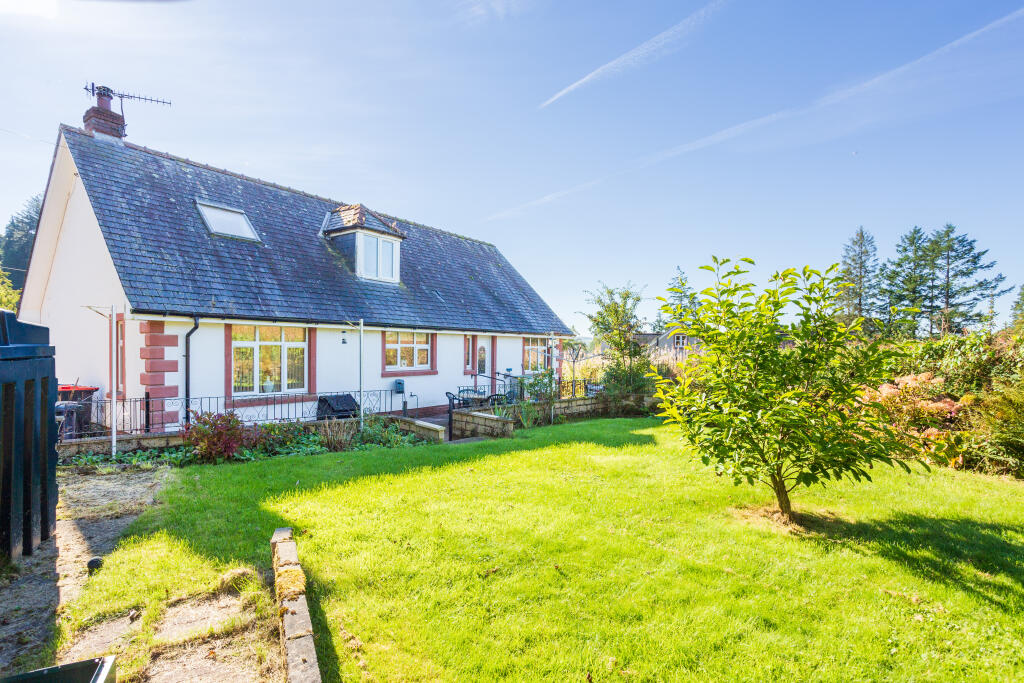
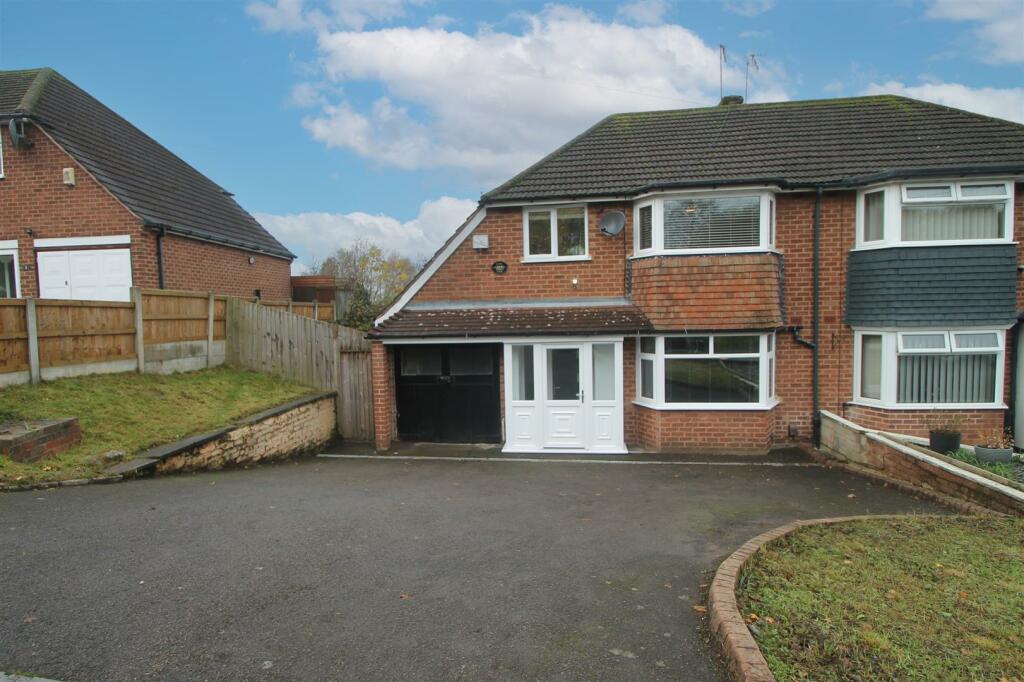
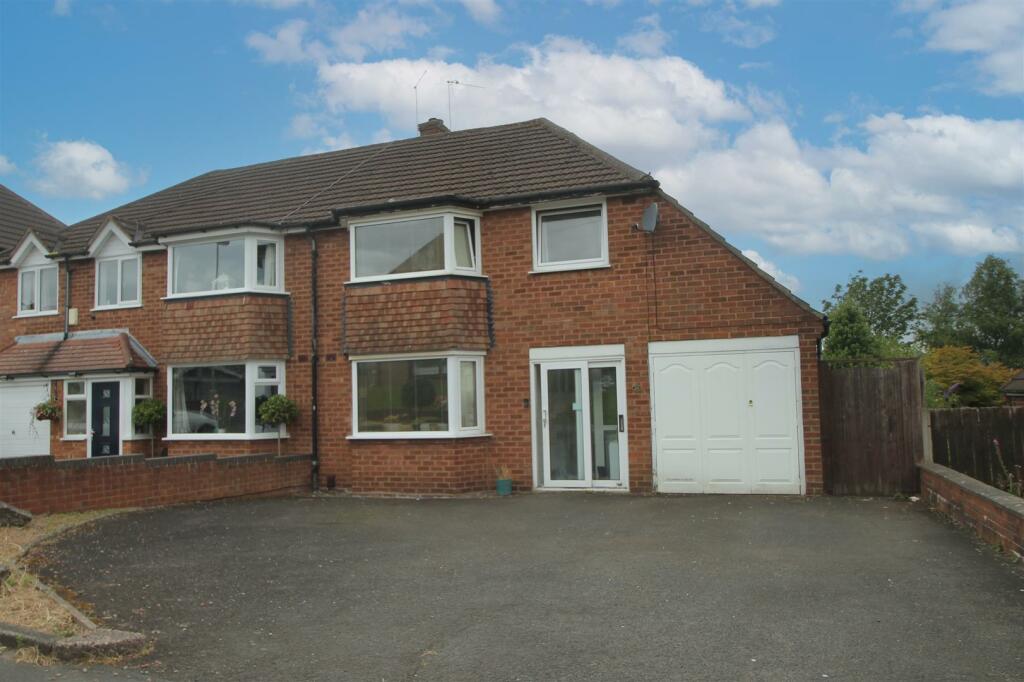

1201 Steeles Ave W 201, Toronto, Ontario, M2R 3K1 Toronto ON CA
For Sale: CAD719,000

22 Thornhill Bay, Winnipeg, Manitoba, R3T3W5 Winnipeg MB CA
For Sale: CAD468,900

