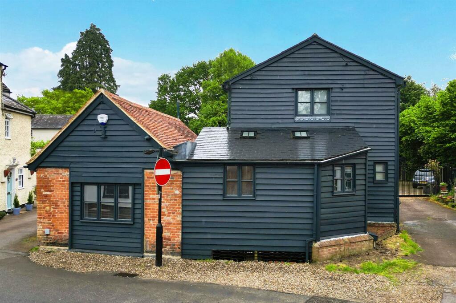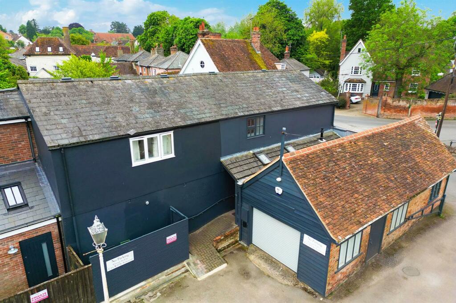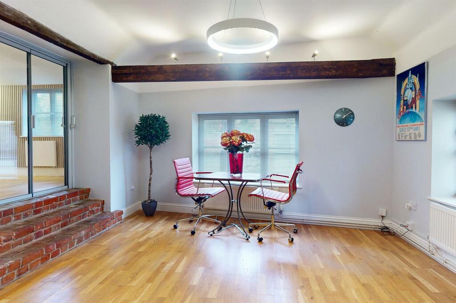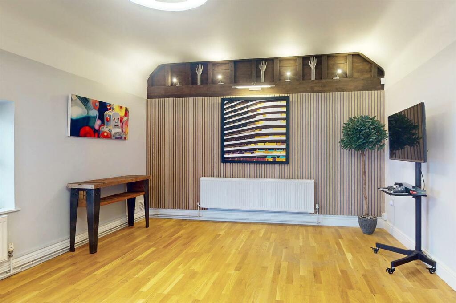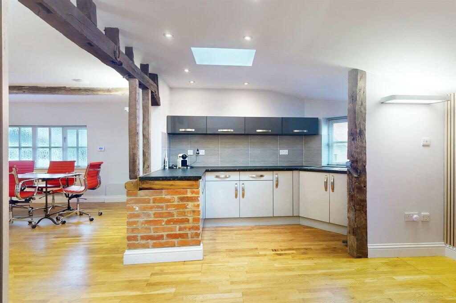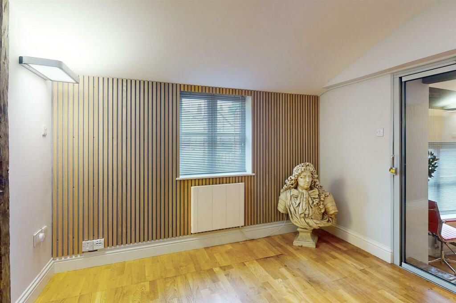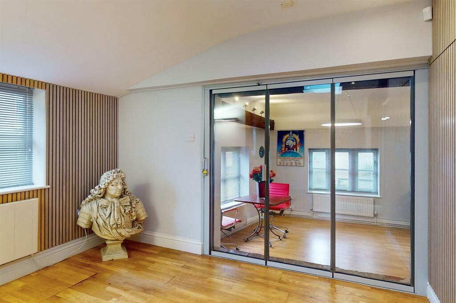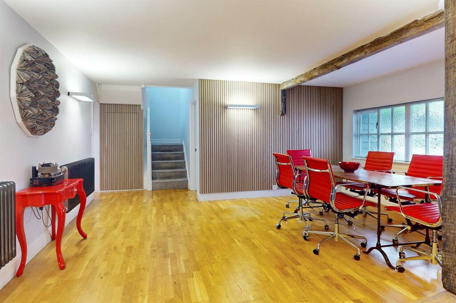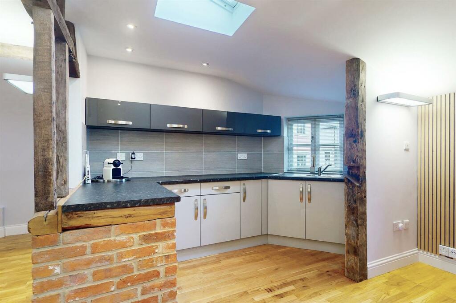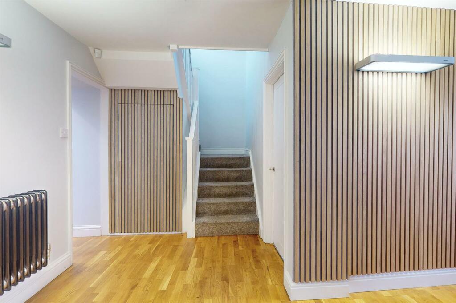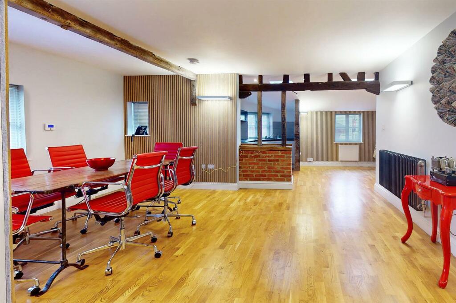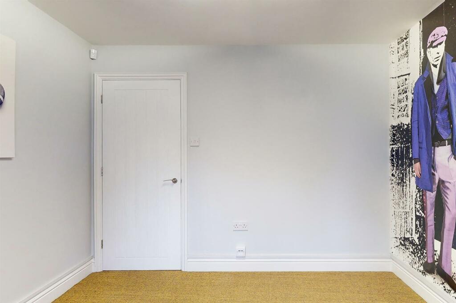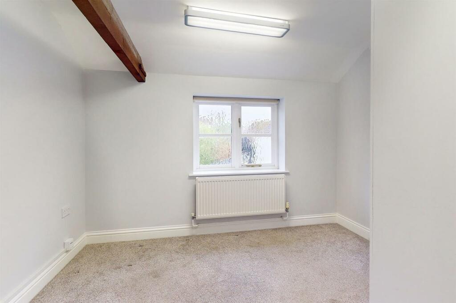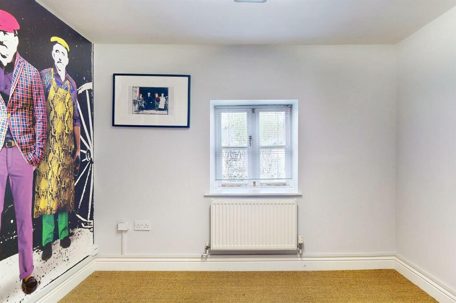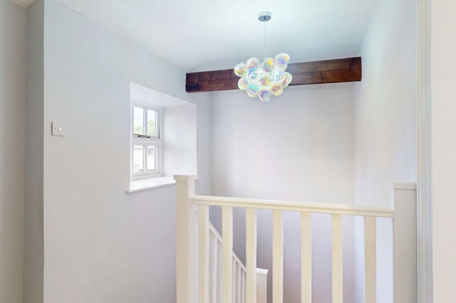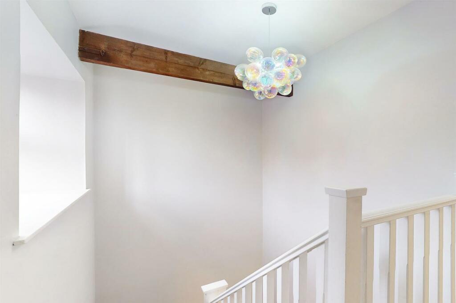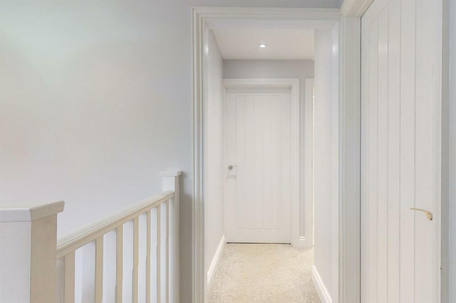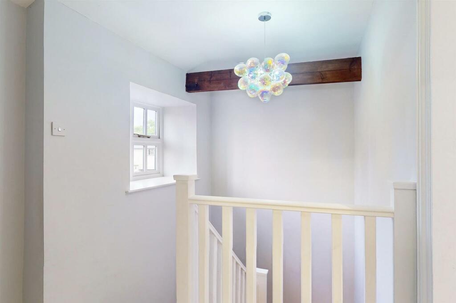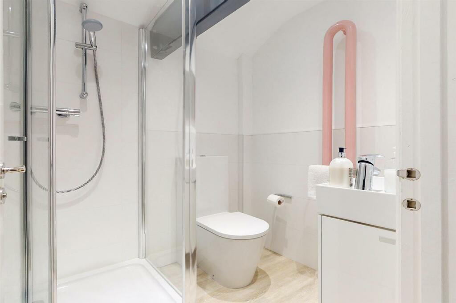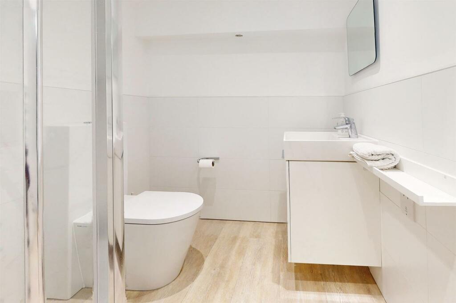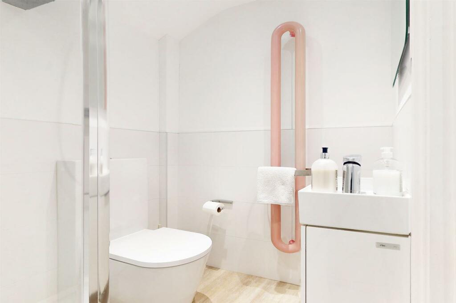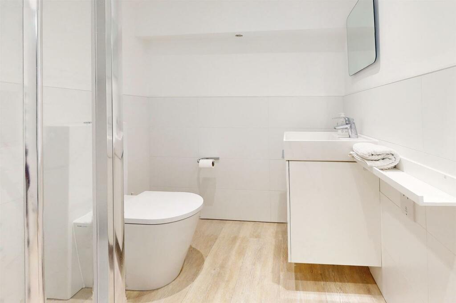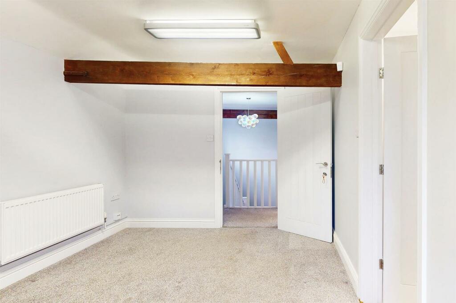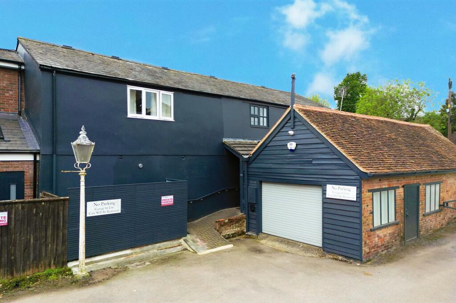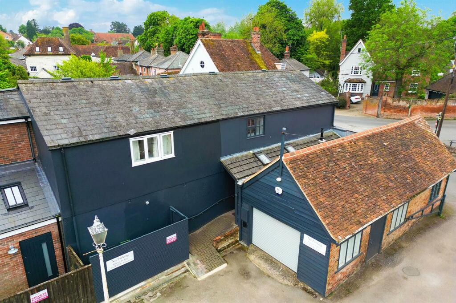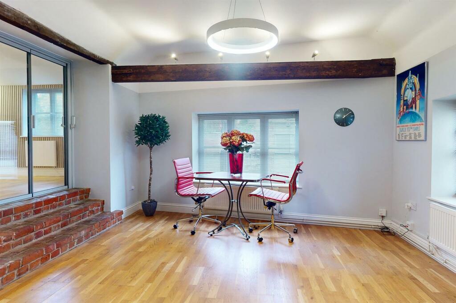Bridge Street, Coggeshall
Property Details
Bedrooms
3
Bathrooms
2
Property Type
Semi-Detached
Description
Property Details: • Type: Semi-Detached • Tenure: N/A • Floor Area: N/A
Key Features: • No chain • Viewing advised • Three bedrooms • Good sized family living • Garage and parking
Location: • Nearest Station: N/A • Distance to Station: N/A
Agent Information: • Address: The Estate Office, 17, Market Hill, Coggeshall, CO6 1TS
Full Description: Totally unique this three bedroom property close to the centre of Coggeshall. The house comprises of lounge, dining room, kitchen and third bedroom to the ground floor. To the first floor there are two bedrooms and two bathrooms. Double garage and parking. The property is being offered with no onward chain.Entrance Hallway - 3.89 x .95 (12'9" x .311'8") - Entrance door to hallway, wood flooring, radiator, 2 x Velux windows, inset lights to compliment, storage cupboard, door to garage, door to :-Dining Area - 7.39 x 5.12 (24'2" x 16'9") - Double glazed window to side aspect, 2 x feature radiators and one other radiator, wood flooring, feature walls, beams, stairs to first floor, open to:Kitchen Area - 4.87 x 3.24 (15'11" x 10'7") - Two double glazed windows to front aspect, feature walls, 2 x Velux windows, electric radiator, range of base and eye level units, integrated fridge, single sink and mixer tap set, tiled splash back to compliment, wood flooring. There isample room for cooker, fridge freezer etc to be installed. Concealed door to cupboard containing gas fired combination central heating boiler and plumbing for washing machineLounge - 5.04 x 4.47 (16'6" x 14'7") - Double glazed windows to front and side aspect, two radiators, wood flooring, beams, feature wall.Bedroom Three - 3.17 x 2.93 (10'4" x 9'7") - Double glazed window to side aspect, radiator, feature wall.Stairs And Landing - 3.56 x 1.98 (11'8" x 6'5") - Double glazed window to side aspect, doors to :-Bedroom One - 3.91 x 3.35 (12'9" x 10'11") - Double glazed window to front aspect, two radiators, door to :-En Suite - 2.44 x 2.16 (8'0" x 7'1") - Low level WC, wash hand basin inset to vanity unit, tiled enclosed shower unit, part tiled walls, built in storage unit, inset lighting and feature radiator to complimentBedroom Two - 3.31 x 3.09 (10'10" x 10'1") - double glazed window to side aspect, radiator.Family Bathroom - 1.96 x 1.78 (6'5" x 5'10") - Low level WC, wash hand basin inset to vanity unit, tiled enclosed shower unit, part tiled walls, inset lighting, feature radiator.Garage - Oversized garage with electric door, door also leading into the hallway from inside the garage. Power and light connected, double glazed windows to side. Electric car charging point on exterior of garageParking - Parking for two cars at the front of the property.Outside - There is an enclosed area close to the entrance door for the bin storage etc.BrochuresBridge Street, CoggeshallBrochure
Location
Address
Bridge Street, Coggeshall
City
Coggeshall
Features and Finishes
No chain, Viewing advised, Three bedrooms, Good sized family living, Garage and parking
Legal Notice
Our comprehensive database is populated by our meticulous research and analysis of public data. MirrorRealEstate strives for accuracy and we make every effort to verify the information. However, MirrorRealEstate is not liable for the use or misuse of the site's information. The information displayed on MirrorRealEstate.com is for reference only.
