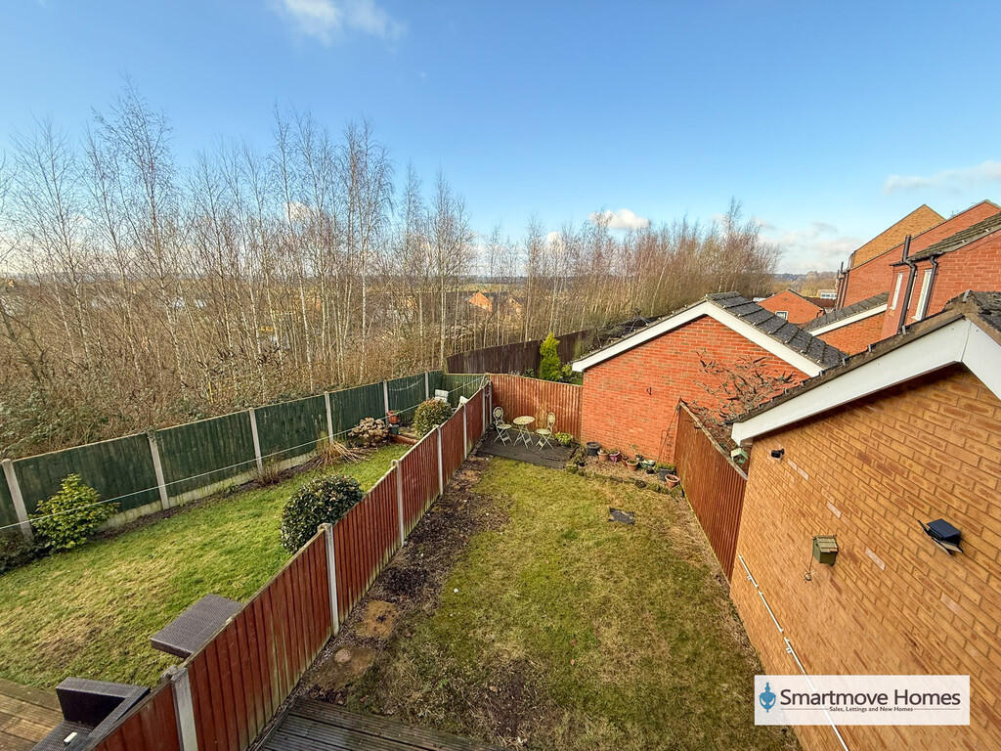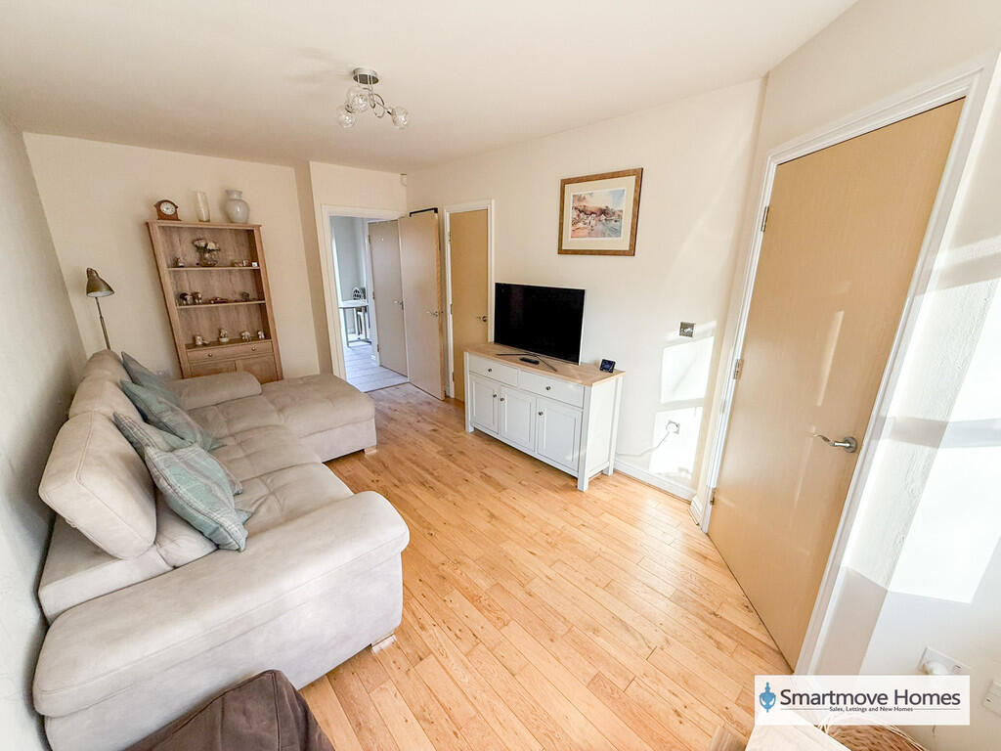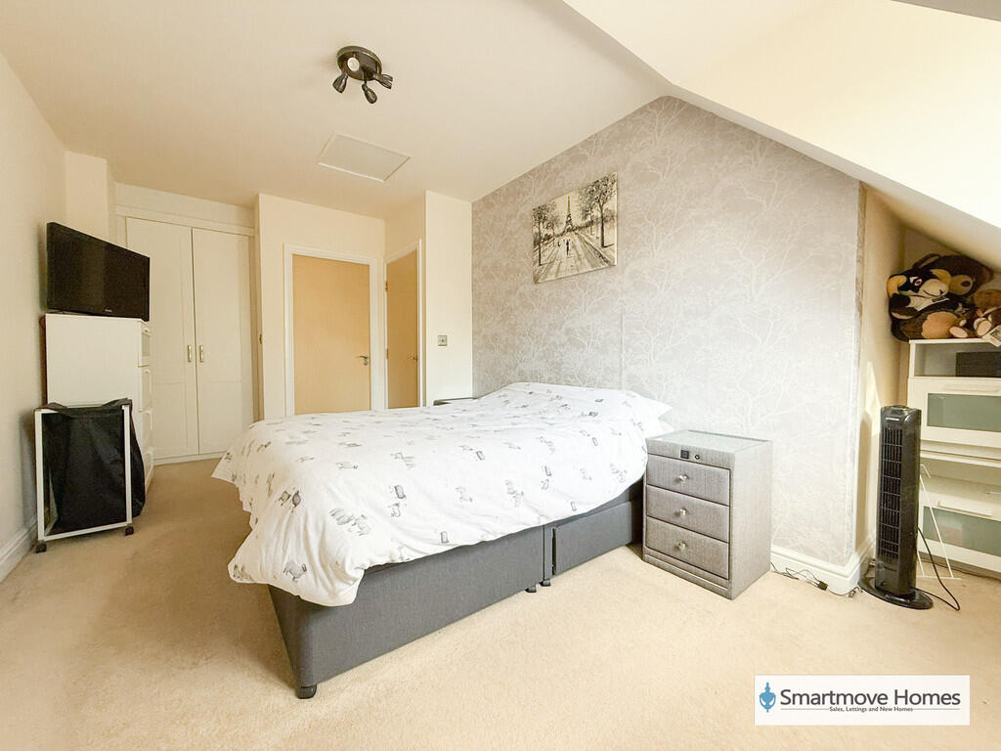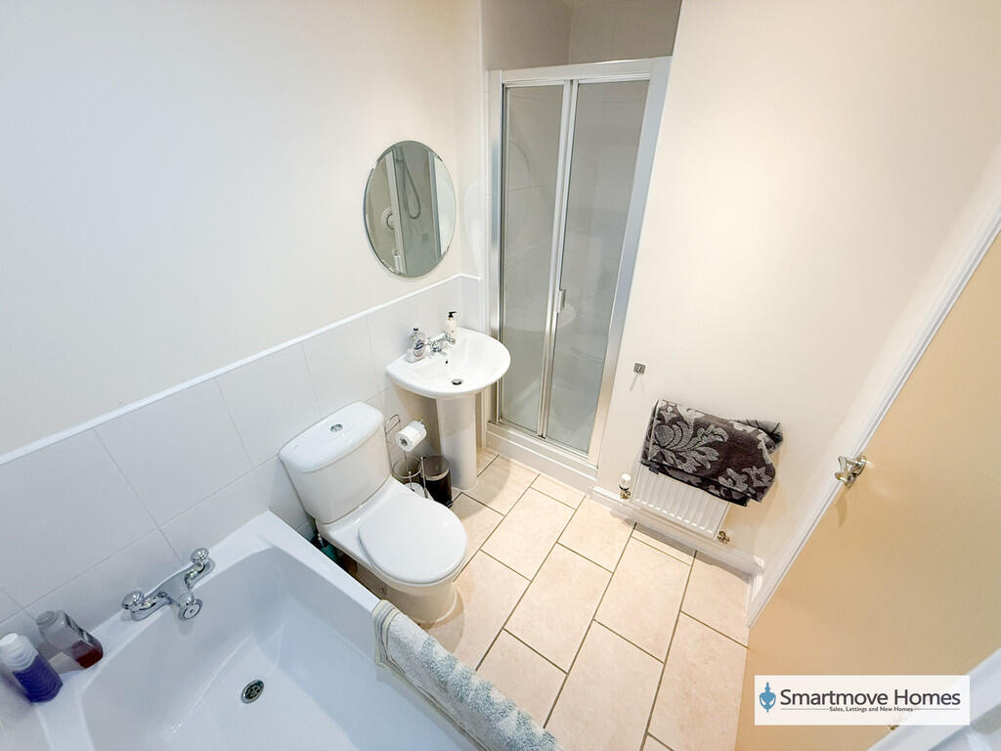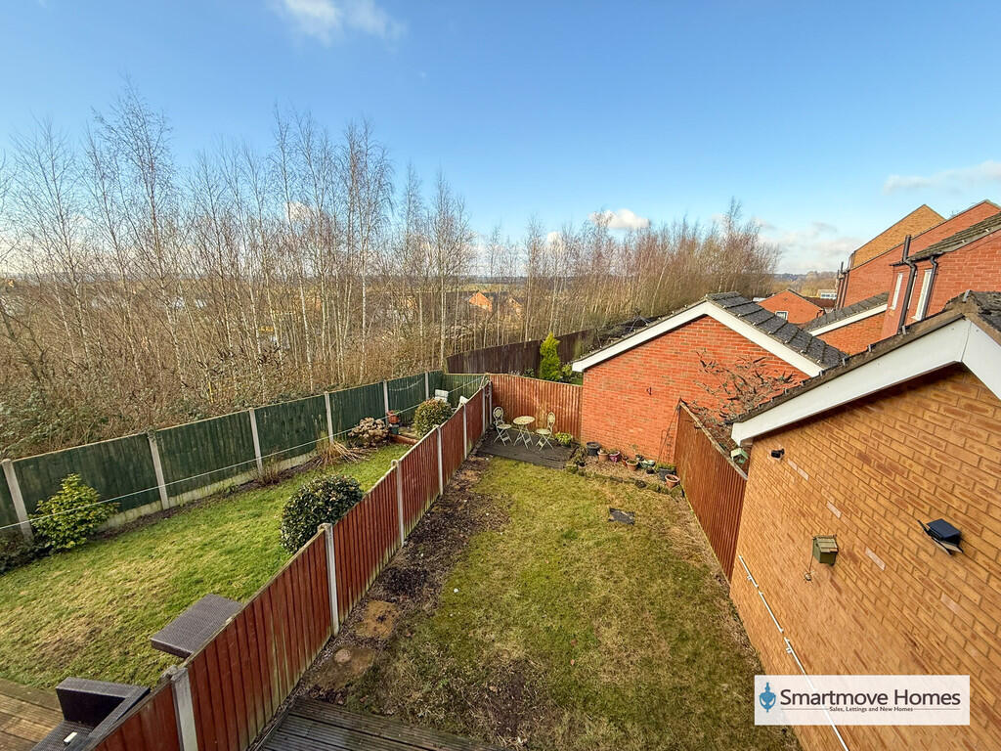Bridge Yard Avenue, Ripley
Property Details
Bedrooms
3
Bathrooms
2
Property Type
Semi-Detached
Description
Property Details: • Type: Semi-Detached • Tenure: N/A • Floor Area: N/A
Key Features: • SEMI DETACHED FAMILY HOME • THREE GOOD SIZED BEDROOMS • THREE STOREY PROPERTY • OPEN PLAN KITCHEN/DINER • ENSUITE TO MASTER • OFF ROAD PARKING/GARAGE • ENCLOSED REAR GARDEN • DOWNSTAIRS WC • NO CHAIN
Location: • Nearest Station: N/A • Distance to Station: N/A
Agent Information: • Address: 1 High Street, Ripley, DE5 3AA
Full Description: - NEW TO THE MARKET WITH NO UPWARDS CHAIN - WELL PRESENTED THREE STOREY THREE BEDROOM FAMILY HOME WITH GARAGE AND OFF ROAD PARKING - SMARTMOVE HOMES are delighted to bring to the market this excellent family home situated at the end of a desirable development in Ripley briefly comprising of an entrance hallway, living room, kitchen/diner and WC to the ground floor. To the first floor landing there are two good sized bedrooms and a four piece family bathroom suite, to the second floor there is a master bedroom with built-in wardrobes and ensuite shower room. Outside there is an enclosed and private rear garden, off road parking for multiple vehicles and garage with power and lighting. To book an internal inspection please contact SMARTMOVE HOMES as soon as possible. GROUND FLOOR ENTRANCE HALL Door to the front elevation, radiator and stairs leading to the first floor. LIVING ROOM 18' 6" x 9' 11" (5.64m x 3.02m) Spacious living room with window to front elevation, radiator, wooden flooring and access to under stairs storage cupboard. FITTED KITCHEN/DINER 12' 10" x 10' 9" (3.91m x 3.28m) Modern fitted kitchen/diner comprising of matching wall and base units, work surface comprising of 1 1/2 sink and drainer, integrated electric oven and four ring gas hob with extractor fan above, dishwasher, integrated washing machine/tumble dryer and space for tall fridge/freezer. Window to rear elevation, double French doors to rear elevation, tiled flooring and radiator. DOWNSTAIRS WC WC, wash basin, extractor fan, radiator and tiled flooring. FIRST FLOOR FIRST FLOOR LANDING Window to front elevation and radiator. BEDROOM TWO 12' 10" x 11' 8" (3.91m x 3.56m) Double bedroom with two windows to rear elevation, radiator and a double fitted wardrobe. BEDROOM THREE 9' 3" x 5' 8" (2.82m x 1.73m) Window to front elevation and radiator. BATHROOM 8' 10" x 5' 8" (2.69m x 1.73m) Four piece bathroom suite comprising of WC, wash basin, mains fed shower cubicle, extractor fan and tiled flooring. SECOND FLOOR MASTER BEDROOM 18' 0" x 12' 10" (5.49m x 3.91m) Large double bedroom with window to front elevation, radiator and built in fitted wardrobe. ENSUITE TO MASTER Ensuite to master comprising of WC, wash basin, shower cubicle, built in storage cupboard, tiled flooring and obscured glass window to rear elevation. OUTSIDE REAR GARDEN Private and enclosed rear garden with decking area, laid lawn and additional decking area to rear. OFF ROAD PARKING/GARAGE Tarmac driveway with space for three vehicles and a brick built, semi detached garage separate to the property with up and over door and pull down ladder leading to partially boarded loft space. ADDITIONAL INFORMATION Tenure: FreeholdEPC: C
Location
Address
Bridge Yard Avenue, Ripley
City
Ripley
Features and Finishes
SEMI DETACHED FAMILY HOME, THREE GOOD SIZED BEDROOMS, THREE STOREY PROPERTY, OPEN PLAN KITCHEN/DINER, ENSUITE TO MASTER, OFF ROAD PARKING/GARAGE, ENCLOSED REAR GARDEN, DOWNSTAIRS WC, NO CHAIN
Legal Notice
Our comprehensive database is populated by our meticulous research and analysis of public data. MirrorRealEstate strives for accuracy and we make every effort to verify the information. However, MirrorRealEstate is not liable for the use or misuse of the site's information. The information displayed on MirrorRealEstate.com is for reference only.

