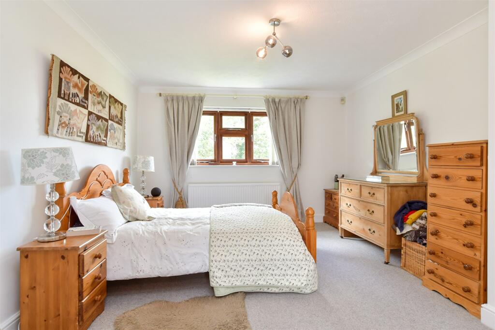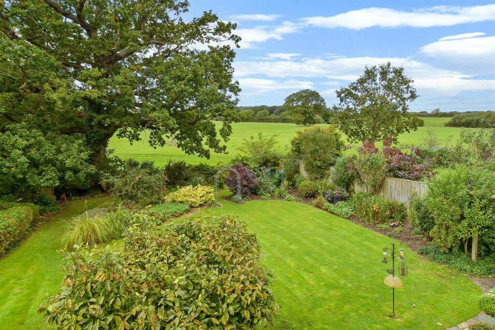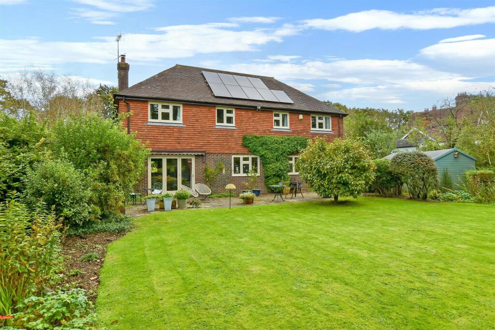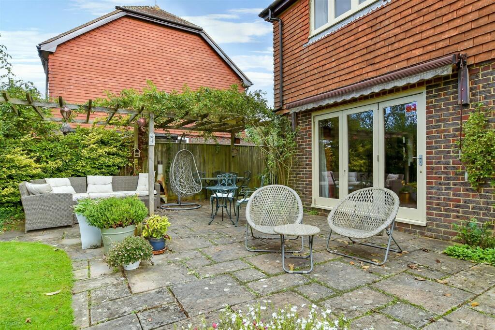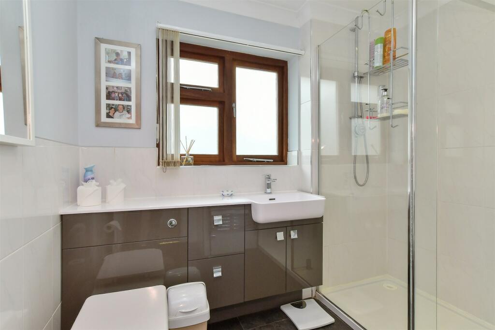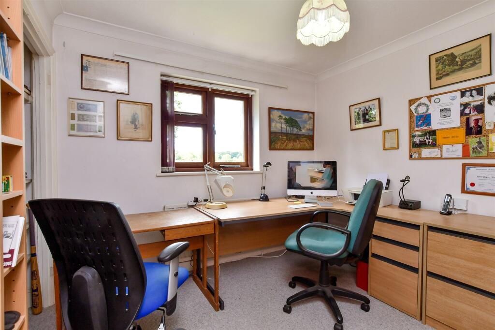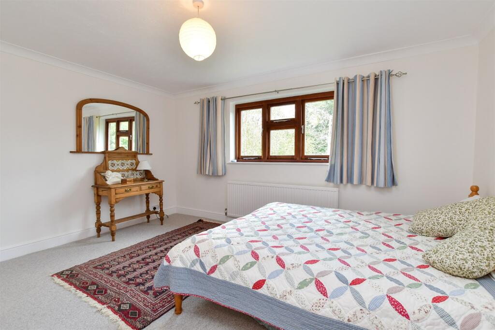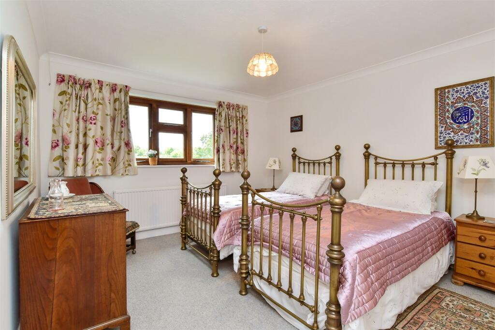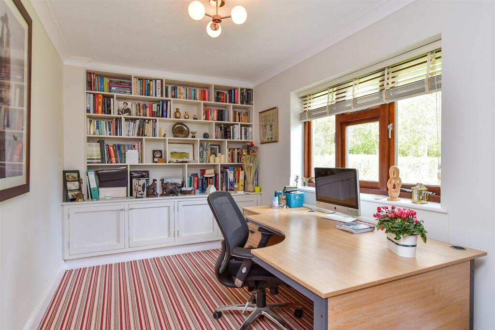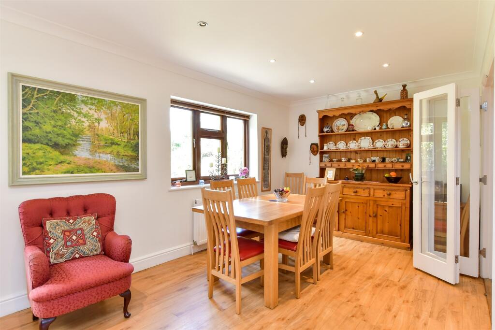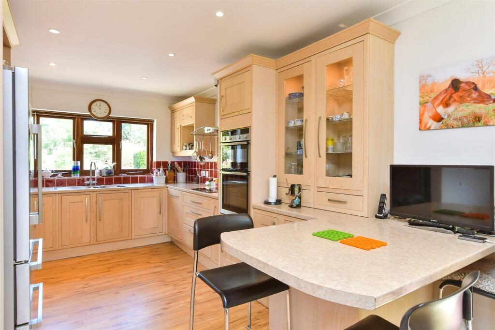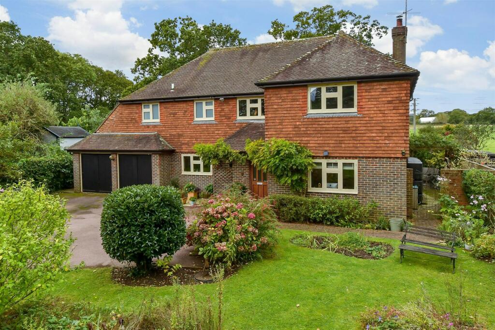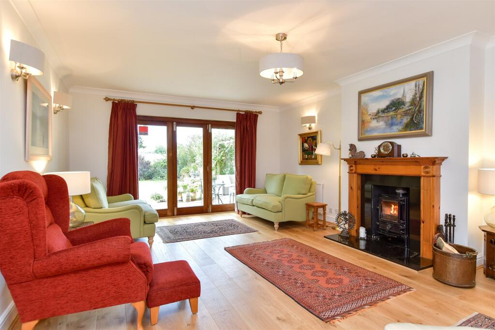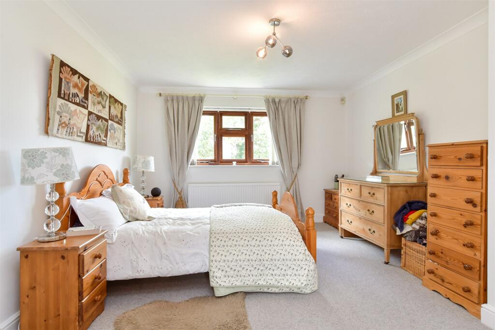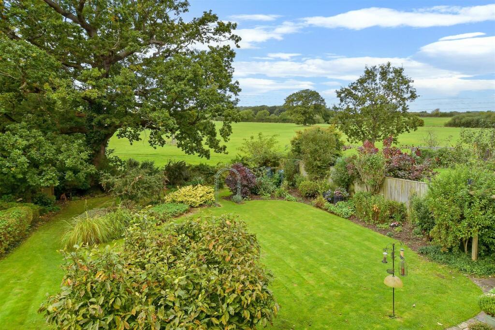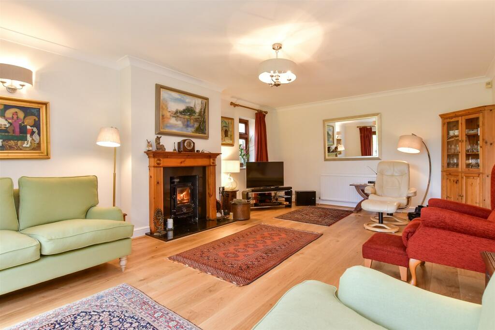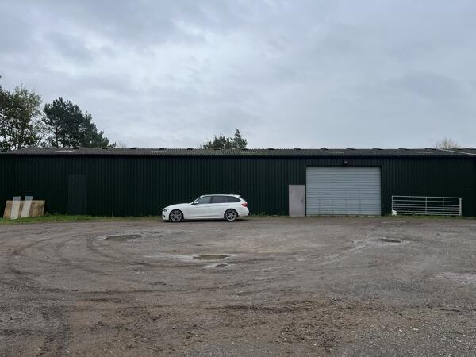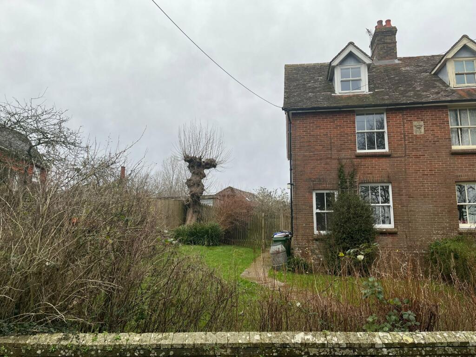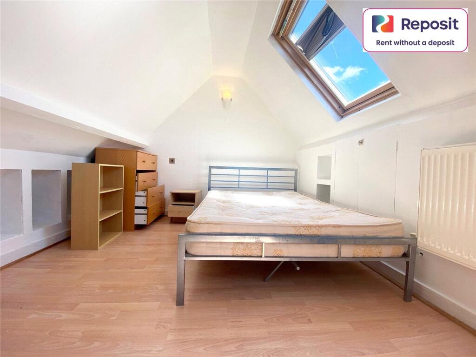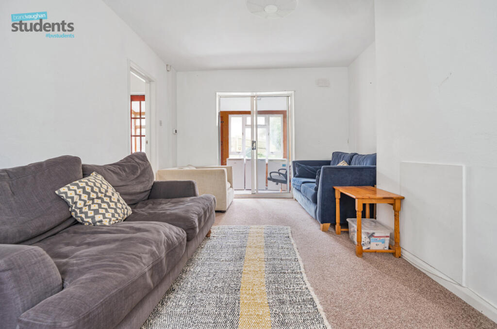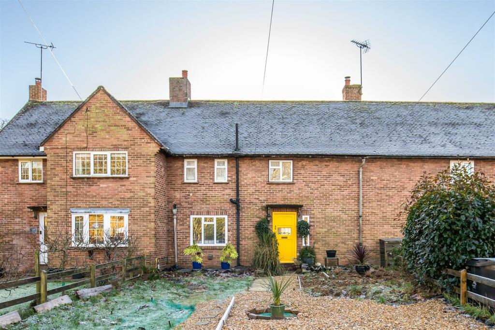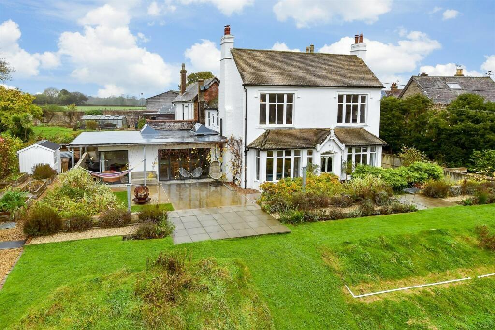Bridgelands, Barcombe, Lewes, East Sussex
Property Details
Bedrooms
5
Bathrooms
3
Property Type
Detached
Description
Property Details: • Type: Detached • Tenure: N/A • Floor Area: N/A
Key Features: • Impressive family home in enviable Barcombe village with spacious entertaining spaces • Large manicured garden with countryside views to the rear • Pretty gardens with additional kitchen garden vegetable plot • Solar panels, solar water heater & rainwater harvester • Close to excellent local schools
Location: • Nearest Station: N/A • Distance to Station: N/A
Agent Information: • Address: 78-79 High Street, Lewes, East Sussex, BN7 1XN
Full Description: An impressive, detached house located in the favoured and popular village of Barcombe, set in a picturesque location close to farmland, countryside and nature. This wonderful property will make the ideal family home. Its proximity to the village amenities including the local Bistro pub, schools, local partnership shop/post office and nursery means it's both convenient and sought after.The house has excellent accommodation, ideal for entertaining family and friends. The garden expands the entire width of the house, with a feeling of seclusion offered by the farmland behind which also provides tranquil views and excellent dog walks. The garden itself is landscaped and manicured to create zoned areas including a seating area leading from the cosy lounge, to quiet areas designed to attract nature. There is the unusual and exciting addition of a kitchen garden, complete with fruit cage, greenhouse, and chicken run, ideal for anyone wishing to try their hand at self-sufficient living. This is taken one step further with solar panels on the roof, solar water heater and a large rainwater harvester.Room sizes:HallwayCloakroomStudy: 14'0 x 8'2 (4.27m x 2.49m)Lounge: 20'10 x 14'0 (6.35m x 4.27m)Dining Area: 13'1 x 9'9 (3.99m x 2.97m)Kitchen: 11'0 x 9'9 (3.36m x 2.97m)Utility Room: 8'0 x 6'8 (2.44m x 2.03m)Boot Room: 7'5 x 4'5 (2.26m x 1.35m)LandingBedroom 1: 14'10 x 11'8 (4.52m x 3.56m)Ensuite BathroomBedroom 2: 12'8 x 11'6 (3.86m x 3.51m)Ensuite Shower RoomBedroom 3: 14'4 x 11'7 (4.37m x 3.53m)Bedroom 4: 9'11 x 9'10 (3.02m x 3.00m)Bedroom 5: 9'11 x 7'9 (3.02m x 2.36m)BathroomFront & Rear GardensDouble Garage & Driveway The information provided about this property does not constitute or form part of an offer or contract, nor may it be regarded as representations. All interested parties must verify accuracy and your solicitor must verify tenure/lease information, fixtures & fittings and, where the property has been extended/converted, planning/building regulation consents. All dimensions are approximate and quoted for guidance only as are floor plans which are not to scale and their accuracy cannot be confirmed. Reference to appliances and/or services does not imply that they are necessarily in working order or fit for the purpose. We are pleased to offer our customers a range of additional services to help them with moving home. None of these services are obligatory and you are free to use service providers of your choice. Current regulations require all estate agents to inform their customers of the fees they earn for recommending third party services. If you choose to use a service provider recommended by Cubitt & West, details of all referral fees can be found at the link below. If you decide to use any of our services, please be assured that this will not increase the fees you pay to our service providers, which remain as quoted directly to you.BrochuresFull PDF brochureExplore this property in 3D Virtual RealityReferral feesPrivacy policy
Location
Address
Bridgelands, Barcombe, Lewes, East Sussex
City
Barcombe
Features and Finishes
Impressive family home in enviable Barcombe village with spacious entertaining spaces, Large manicured garden with countryside views to the rear, Pretty gardens with additional kitchen garden vegetable plot, Solar panels, solar water heater & rainwater harvester, Close to excellent local schools
Legal Notice
Our comprehensive database is populated by our meticulous research and analysis of public data. MirrorRealEstate strives for accuracy and we make every effort to verify the information. However, MirrorRealEstate is not liable for the use or misuse of the site's information. The information displayed on MirrorRealEstate.com is for reference only.
