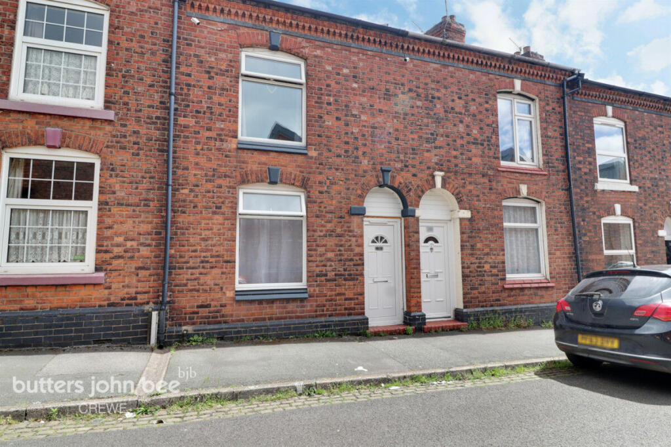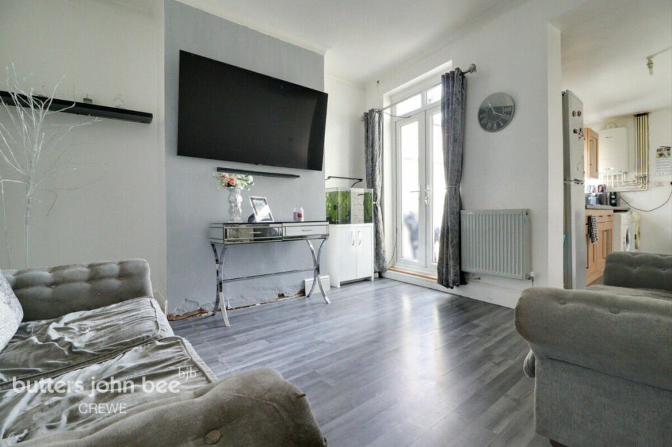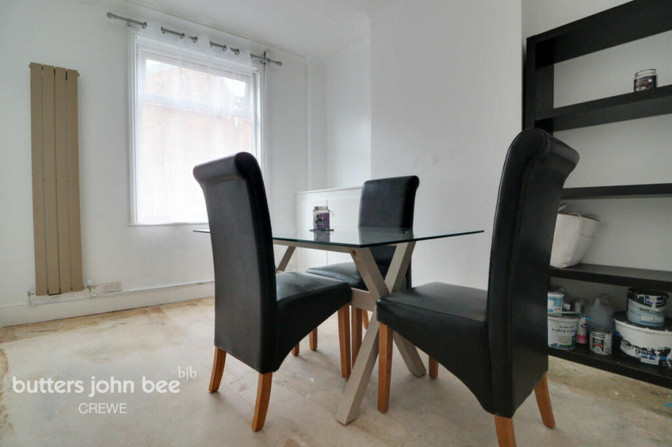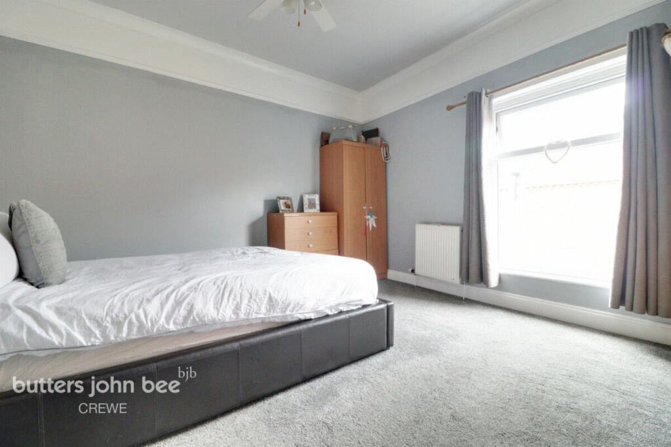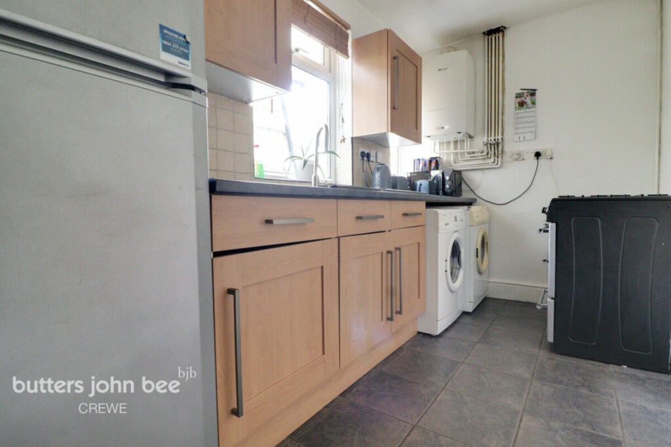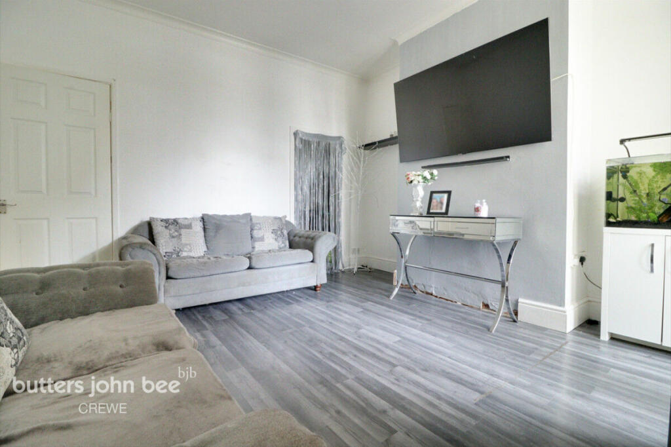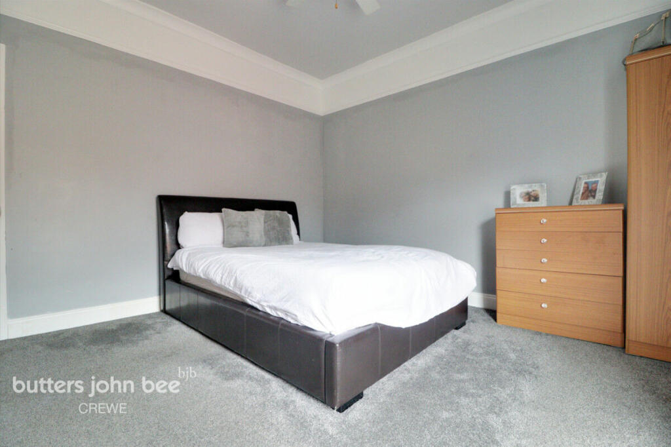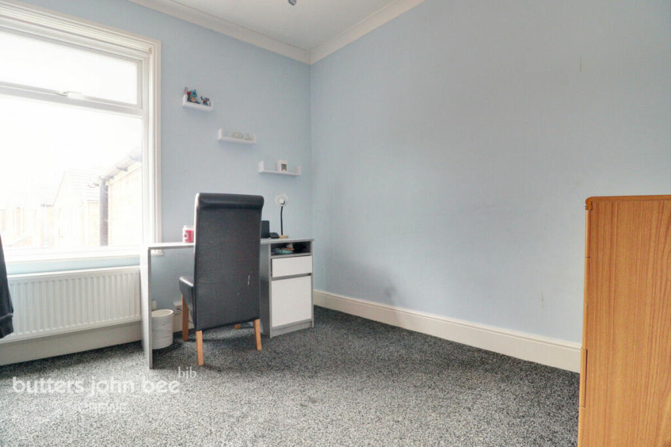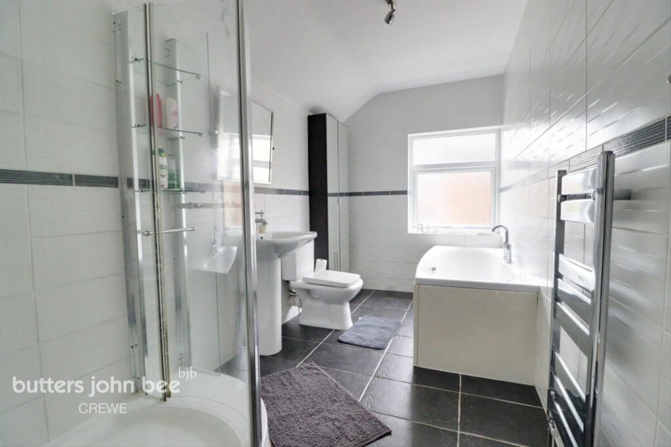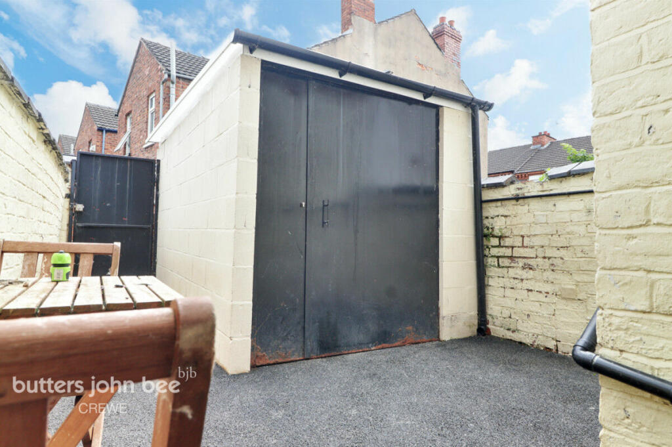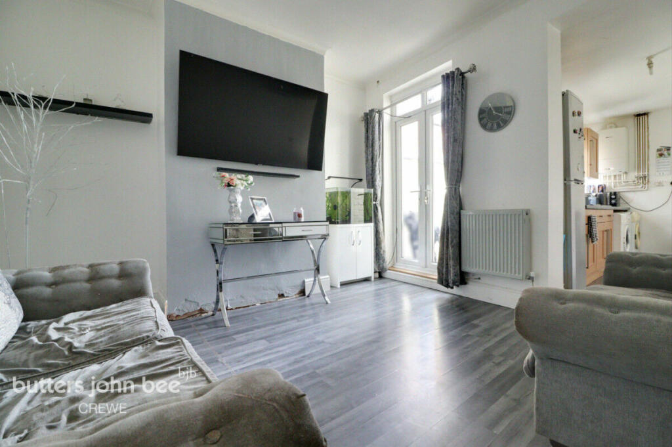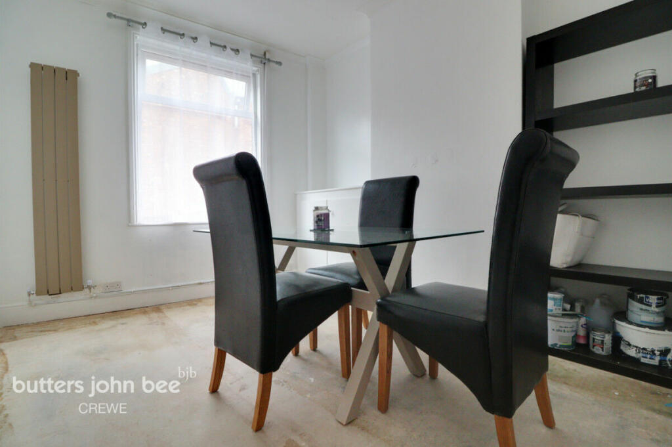Bridle Road, Crewe
Property Details
Bedrooms
2
Bathrooms
1
Property Type
Terraced
Description
Property Details: • Type: Terraced • Tenure: N/A • Floor Area: N/A
Key Features: • Terraced House • Two Double Bedrooms • Rear Garden • Garage • Modern Shower Room • Lounge, Dining Room And Kitchen • Upvc Double Glazing • Gas Central Heating • Close To Local Amenities
Location: • Nearest Station: N/A • Distance to Station: N/A
Agent Information: • Address: 181 - 183 Nantwich Road, Crewe, Cheshire, CW2 6DF England
Full Description: An inviting entrance hall welcomes you into this light-filled home. To your left, you'll find a dedicated dining room – a perfect spot for enjoying meals with loved ones. Adjacent to the dining room lies the inviting lounge, ideal for relaxing after a long day or entertaining friends. The functional kitchen is located at the rear of the property and offers ample space for creating culinary delights.Venture to the first floor and discover two well proportioned double bedrooms, each offering a comfortable haven for rest and relaxation. There's ample space to personalize your own space and create a tranquil sleeping environment.A modern shower room completes the layout on the first floor, providing a convenient space for getting ready each morning. Step outside and discover a low-maintenance garden perfect for creating a unique outdoor space with decking, patio furniture, or even a small vegetable patch. The added benefit of a garage provides storage for bicycles, or other belongings.Contact us today to book a viewing and experience the charm and functionality of this delightful property for yourself!Lounge12'5" x 15'7" (3.80m x 4.77m)Double glazed French doors leading to the rear garden, radiator and wood effect fitted flooring.Dining Room9'8" x 12'6" (2.95m x 3.82m)Double glazed window, fitted wall radiator.Kitchen6'9" x 13'0" (2.06m x 3.97m)Double glazed window, a range of fitted wall and base units, stainless steel sink and drainer, space for washing machine and dryer, space for cooker and fridge freezer, partially tiled walls, tiled flooring and radiator.Master Bedroom13'0" x 12'6" (3.97m x 3.83m)Double glazed window, fitted carpets and radiator.Bedroom Two9'5" x 10'4" (2.89m x 3.15m)Double glazed window, fitted carpet and radiator.Shower Room6'3" x 13'3" (1.91m x 4.06m)Double glazed frosted window, wc, wash hand basin, bath and walk in shower, tiled walls and tiled flooring, fitted radiator.DisclaimerButters John Bee Estate Agents also offer a professional, ARLA accredited Lettings and Management Service. If you are considering purchasing your property in order to rent, are looking at buy to let or would like a free review of your current portfolio then please call the Lettings Branch Manager on the number shown above.Butters John Bee Estate Agents is the seller's agent for this property. Your conveyancer is legally responsible for ensuring any purchase agreement fully protects your position. We make detailed enquiries of the seller to ensure the information provided is as accurate as possible. Please inform us if you become aware of any information being inaccurate.BrochuresBrochure 1
Location
Address
Bridle Road, Crewe
City
Crewe
Features and Finishes
Terraced House, Two Double Bedrooms, Rear Garden, Garage, Modern Shower Room, Lounge, Dining Room And Kitchen, Upvc Double Glazing, Gas Central Heating, Close To Local Amenities
Legal Notice
Our comprehensive database is populated by our meticulous research and analysis of public data. MirrorRealEstate strives for accuracy and we make every effort to verify the information. However, MirrorRealEstate is not liable for the use or misuse of the site's information. The information displayed on MirrorRealEstate.com is for reference only.
