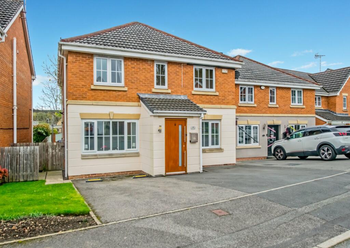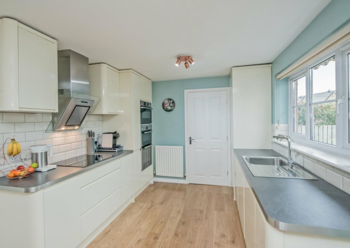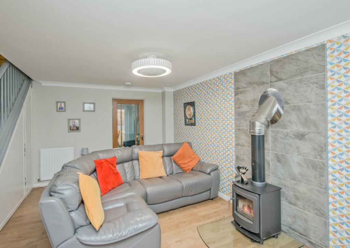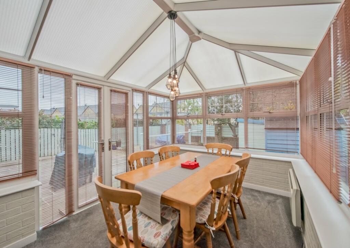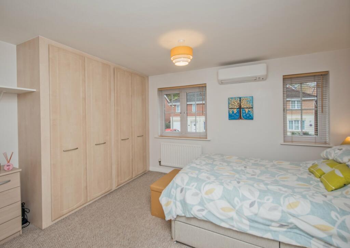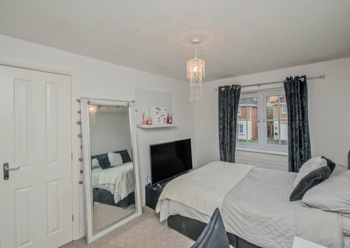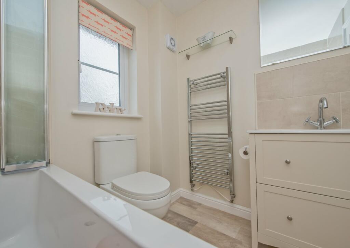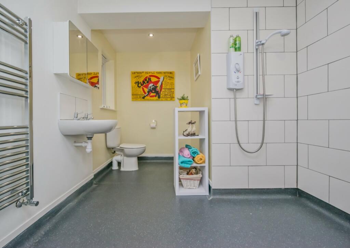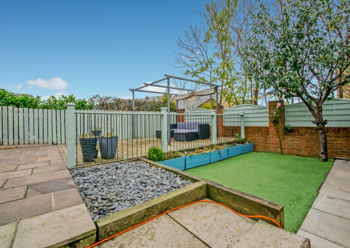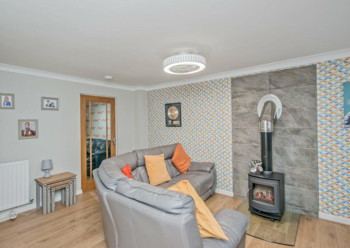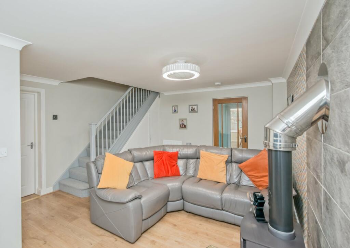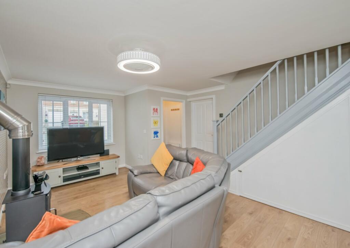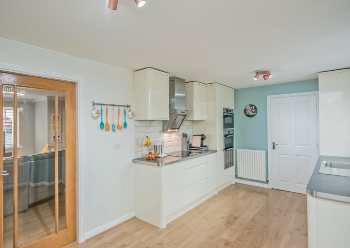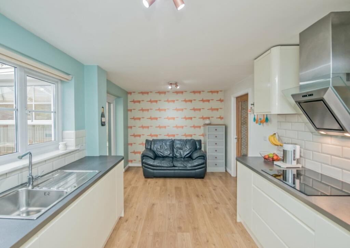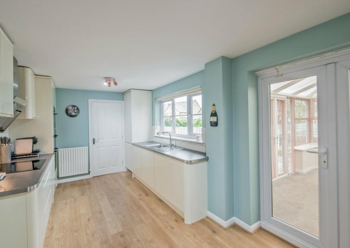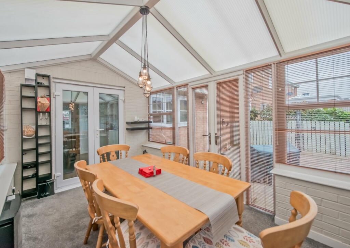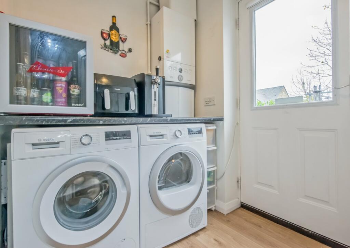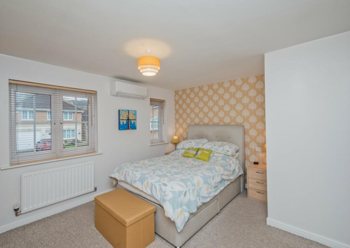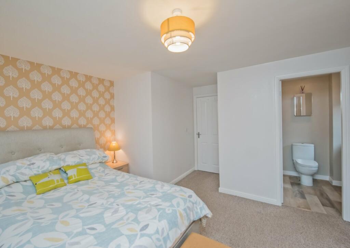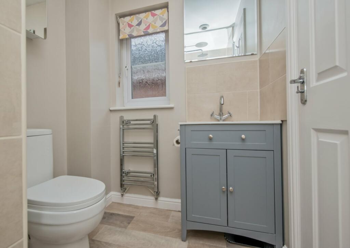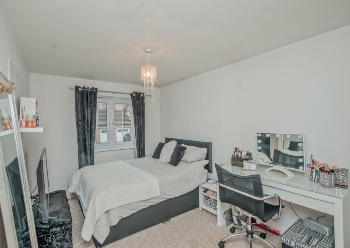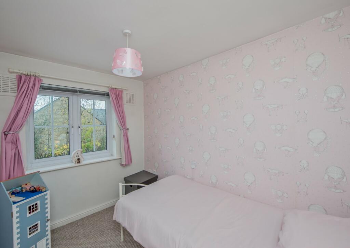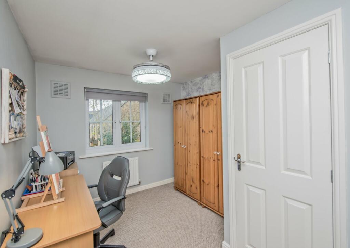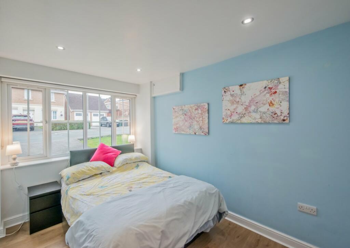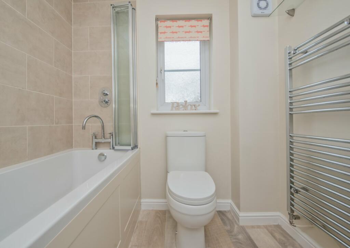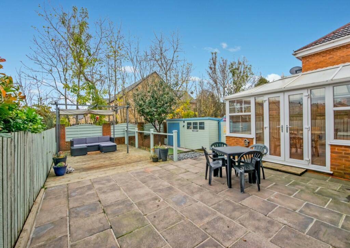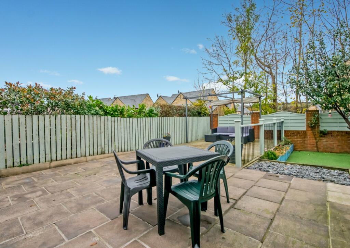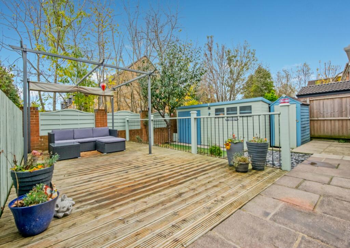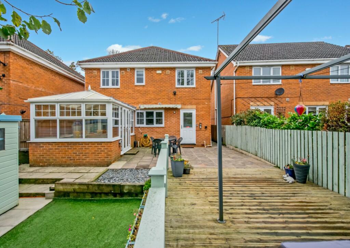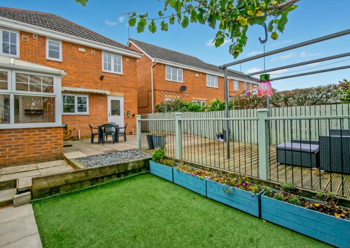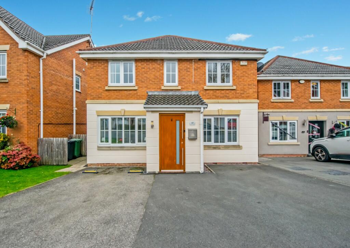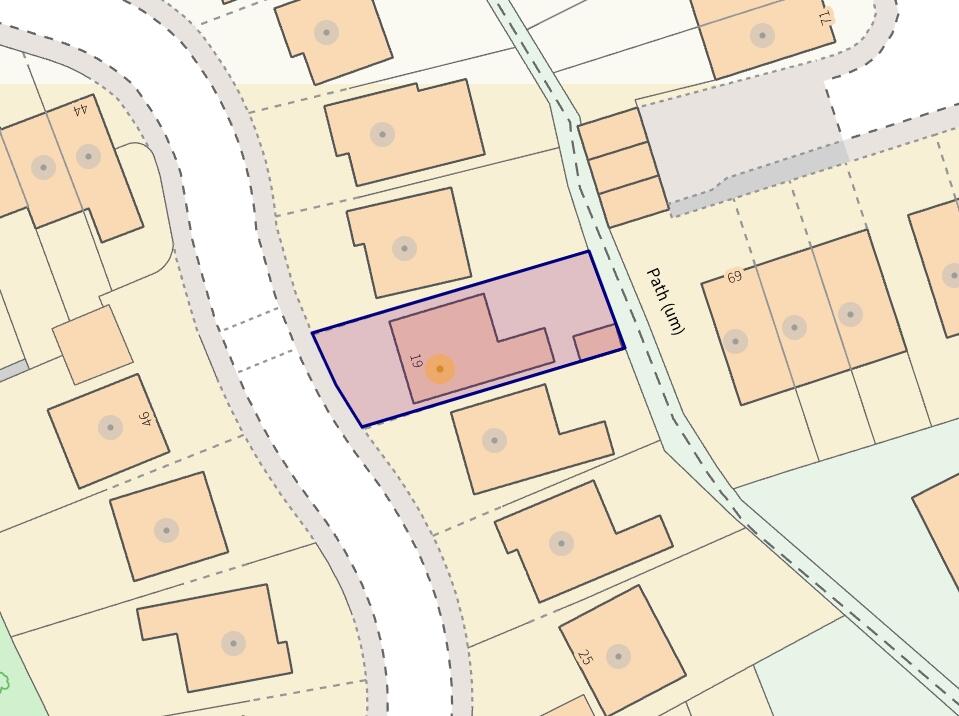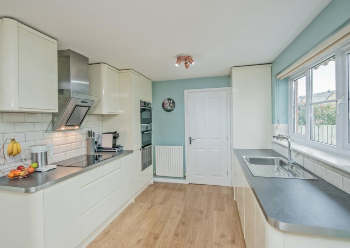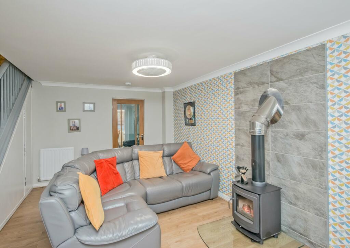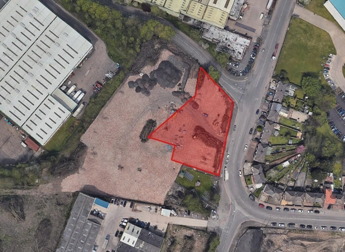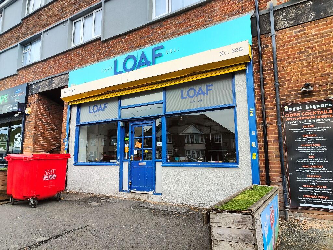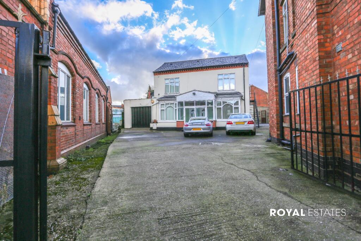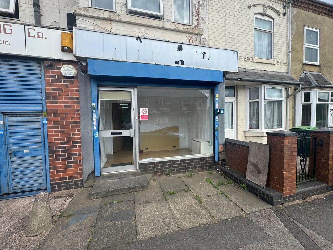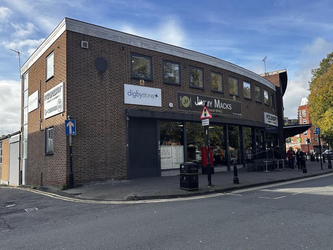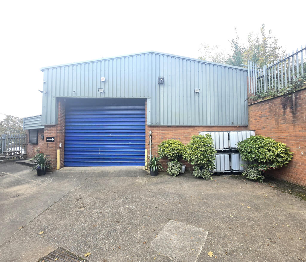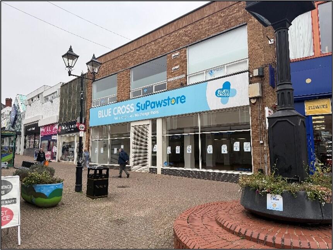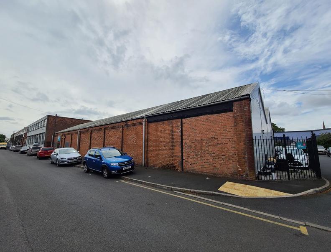Bridon Way, Cleckheaton, West Yorkshire, BD19
Property Details
Bedrooms
5
Bathrooms
3
Property Type
Detached
Description
Property Details: • Type: Detached • Tenure: N/A • Floor Area: N/A
Key Features: • WHY WE LOVE THIS HOUSE • Superbly Presented 4/5 Bedroom Detached Home • Great Growing Family Home • Popular Development Close to Amenities & Schools • High Specification Finish • Three Bathrooms, inc. Two Ensuite Bedrooms • Lounge, B/Kitchen, Conservatory & Utility • Aga Woodburner Stove in Lounge
Location: • Nearest Station: N/A • Distance to Station: N/A
Agent Information: • Address: 2 Central Parade, Dewsbury Road, Cleckheaton, BD19 3RU
Full Description: GROWING FAMILY BUYERS looking for the perfect 4/5 BEDROOM, 3 BATHROOM detached home - look no further. SUPERBLY PRESENTED throughout including luxury kitchens and bathrooms, this house warrants an internal inspection. Situated on this popular modern development offering easy access to the local schools & amenities including Spen Leisure Centre and the popular Greenway cycle/footpath.. The house offers a ground bedroom/playroom with wet room converted from the garage with full building certificate, contemporary designed porch, lounge with Aga wood burning stove, breakfast kitchen, conservatory & utility. To the first floor and four bedrooms, the master with ensuite and family bathroom. Double driveway parking to the front and pleasant landscaped lawned, paved and decked rear garden with outhouse storage building. Recently fitted boiler and Hive central heating. Entrance PorchContemporary styled front door.Entrance HallCloaks area.Lounge5.1m x 4.2m (16' 9" x 13' 9")The focal point of the room is the lovely Aga wood burner stove with feature glazed base and tiled back. Open staircase with bespoke inbuilt understairs storage. Glazed timber door to kitchen and access to Bedroom 5.Breakfast Kitchen5.2m x 2.9m (17' 1" x 9' 6")Range of modern fitted wall and base units with contemporary curved finish incorporating contrasting worktop, sink and mixer tap. Double electric oven and microwave with four ring Bosch induction hob plus exposed extractor. Integral dishwasher and fridge freezer. Double doors to Conservatory and access to Utility.Utility Room1.6m x 1.6m (5' 3" x 5' 3")Plumbing for auto washer with worktop. Wall mounted boiler and access to rear.Conservatory3.9m x 2.7m (12' 10" x 8' 10")Wall mounted electric fire and electric wall heater and pendant lighting. Access to gardens.Bedroom 5/Playroom3.4m x 2.5m (11' 2" x 8' 2")Versatile room converted from garage. Access to Wet Room.Ground Floor Wet RoomSpacious room comprising walk in shower, wc and hand wash basin. Chrome heated towel rail.First Floor LandingHaving useful storage cupboard.Bedroom One4.1m x 3.3m (13' 5" x 10' 10")Having fitted wardrobes along one wall and air conditioning unit.En SuiteModern en suite comprising glazed shower cubicle, wc and vanity sink unit. Chrome heated towel rail.Bedroom Two4.4m x 2.6m (14' 5" x 8' 6")Storage cupboard.Bedroom Three3.7m x 2.7m (12' 2" x 8' 10")Bedroom Four3m x 2.1m (9' 10" x 6' 11")BathroomModern fitted suite comprising bath with integral shower with Rainforest head and glazed shower screen, wc and vanity sink unit. Chrome heated towel rail.ExternalThe property benefits from a double driveway to the front for off street parking. To the rear is a cleverly designed garden incorporating a number of different zones including a lawned area, paved patio with sun awning and useful storage/workshop measuring c. 14’ x 9’ with power and lighting.MortgagesWe recommend The Mortgage Maestro, who are whole of market mortgages brokers. They have exclusive rates that are not available on the high street. Ben is on hand to discuss all of your mortgage needs. If you would like to arrange an appointment, contact us today. Your home may be repossessed if you do not keep up repayments on your mortgage.
Tenure - Freehold Council Tax Band - D EPC Rating - CBrochuresParticulars
Location
Address
Bridon Way, Cleckheaton, West Yorkshire, BD19
City
West Yorkshire
Features and Finishes
WHY WE LOVE THIS HOUSE, Superbly Presented 4/5 Bedroom Detached Home, Great Growing Family Home, Popular Development Close to Amenities & Schools, High Specification Finish, Three Bathrooms, inc. Two Ensuite Bedrooms, Lounge, B/Kitchen, Conservatory & Utility, Aga Woodburner Stove in Lounge
Legal Notice
Our comprehensive database is populated by our meticulous research and analysis of public data. MirrorRealEstate strives for accuracy and we make every effort to verify the information. However, MirrorRealEstate is not liable for the use or misuse of the site's information. The information displayed on MirrorRealEstate.com is for reference only.
