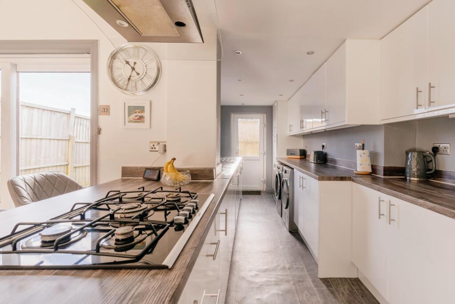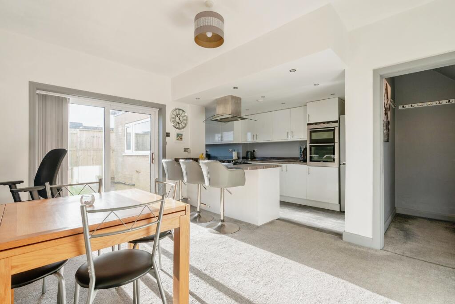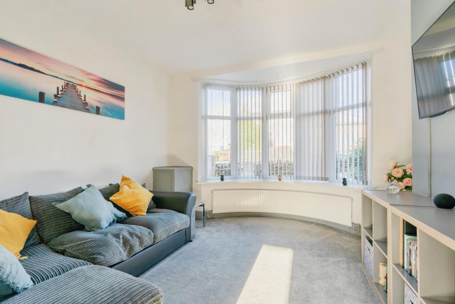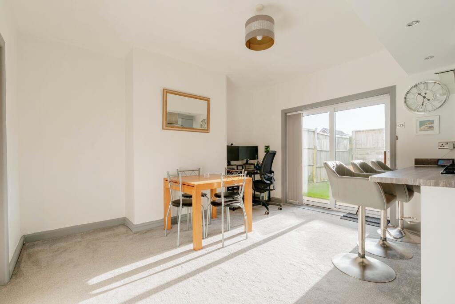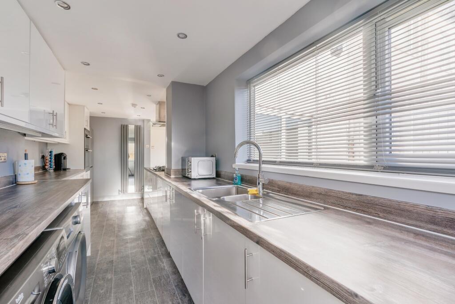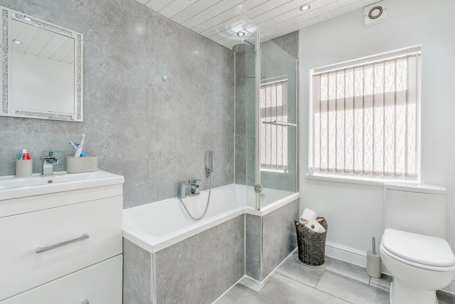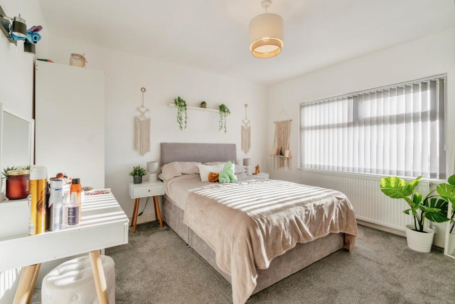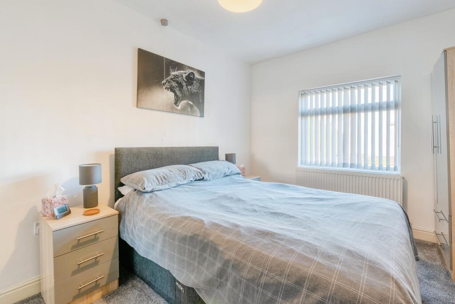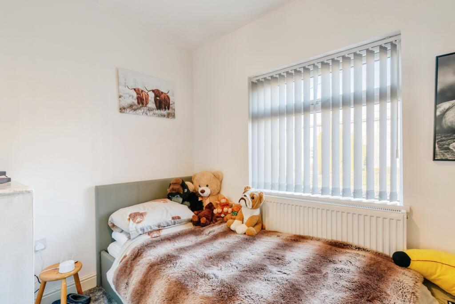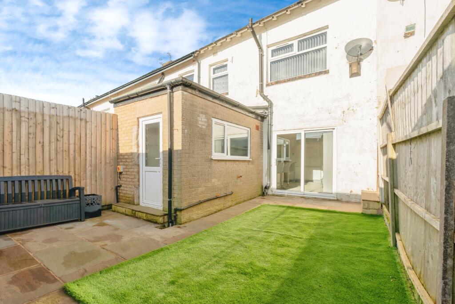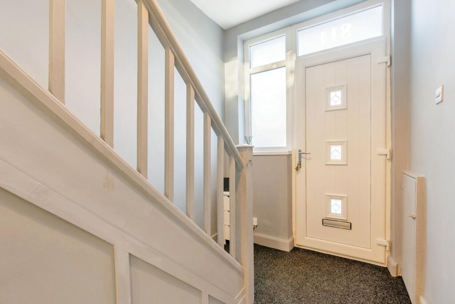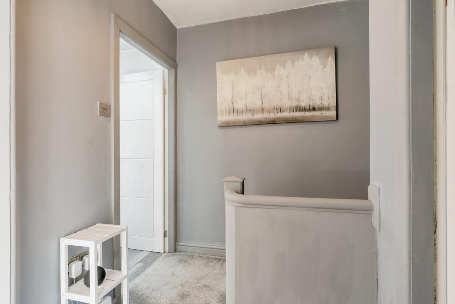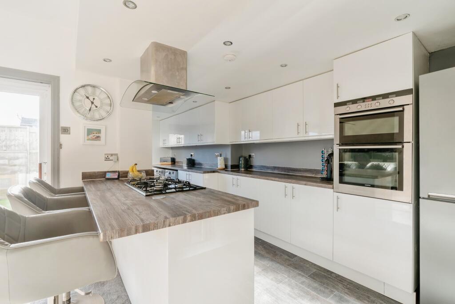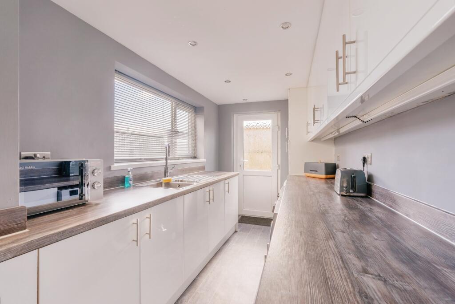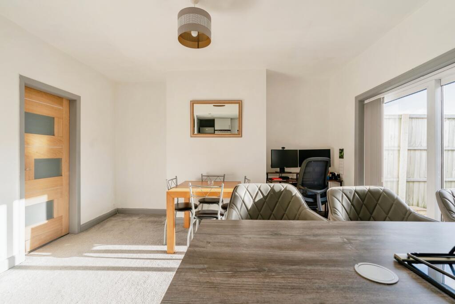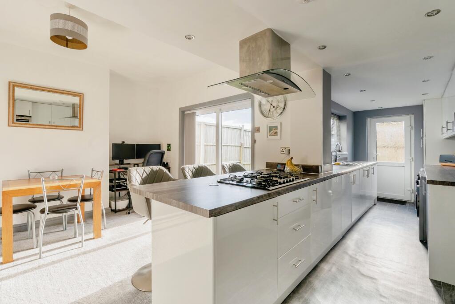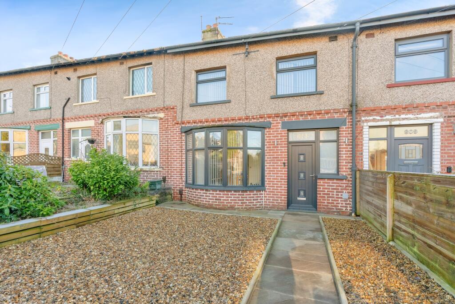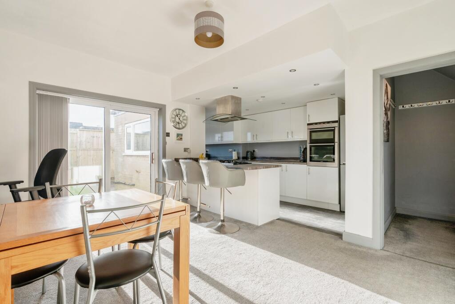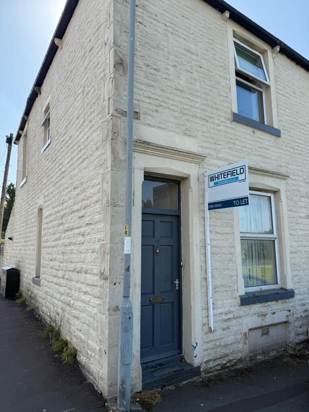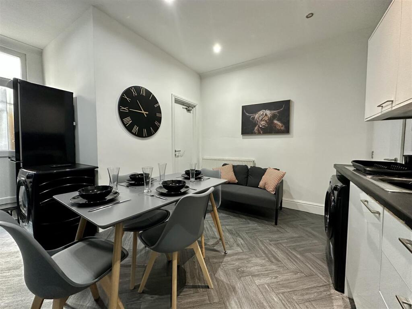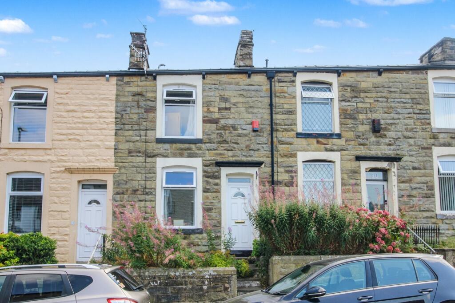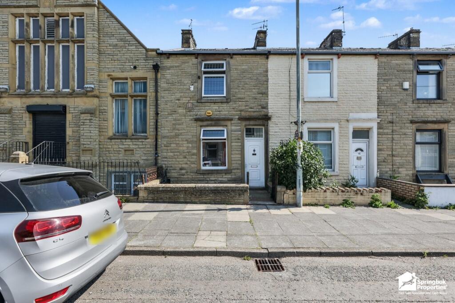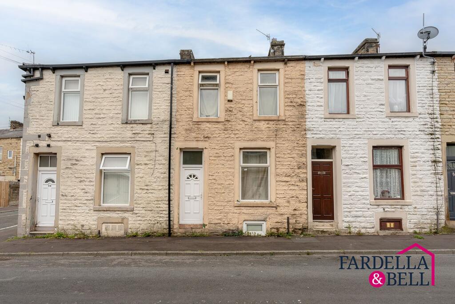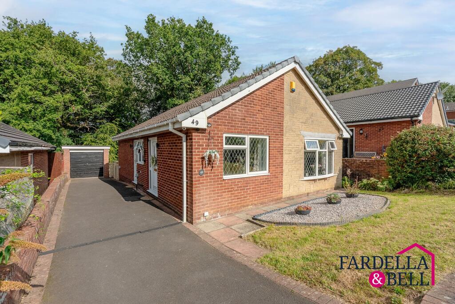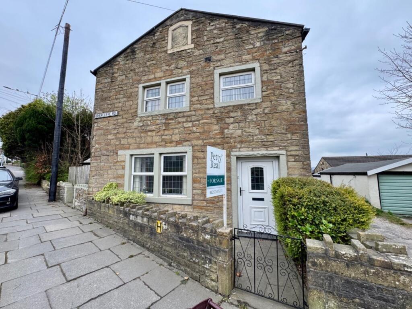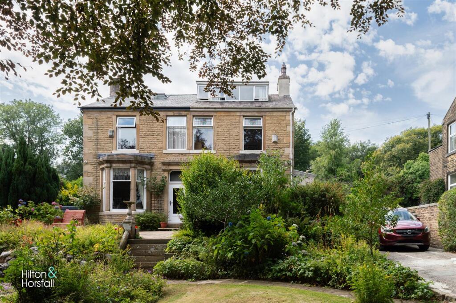Briercliffe Road, Burnley, Lancashire, BB10
Property Details
Bedrooms
3
Bathrooms
1
Property Type
Terraced
Description
Property Details: • Type: Terraced • Tenure: N/A • Floor Area: N/A
Key Features: • 3 Bedrooms • Entrance Hall • Dining Room • Kitchen • Lounge • Bathroom • External • Council Tax Band B • Tenure Leasehold till 01/11/2924 £17 annual.
Location: • Nearest Station: N/A • Distance to Station: N/A
Agent Information: • Address: 20 Manchester Road, Burnley, BB11 1HH
Full Description: ***STONE BUILT MID TERRACE*** ** MODERN KITCHEN EXTENSION** **3 BEDROOMS** **2 RECEPTION ROOMS** **READY TO MOVE INTO** Boasting premium fixtures and fittings and contemporary living, this home is a testament to the current owner's vision of a family home. The property briefly comprises; a beautiful entrance hallway home to the first floor staircase and door leading to the stunning open plan dining room kitchen. The kitchen is of contemporary design with a range of wall and base units, plus integral appliances. The dining room enjoys views over the rear garden through the large patio doors. Through the dining room is the beautifully decorated and spacious living room which has a large bay window that creates a bright living space. Heading to the first floor, you will find three beautifully decorated good sized bedrooms and a large contemporary three piece bathroom with a faucet tap to the bath. To the front of the property is a paved garden enclosed by a low stone wall and iron gate. To the rear is a good sized garden with a patio area, and artificial laid lawn. With all the fantastic benefits above, this will be a very popular property, so early viewings are advised. Call our Burnley sales team today to book your viewing. EPC rating D IMPORTANT NOTE TO POTENTIAL PURCHASERS & TENANTS: We endeavour to make our particulars accurate and reliable, however, they do not constitute or form part of an offer or any contract and none is to be relied upon as statements of representation or fact. The services, systems and appliances listed in this specification have not been tested by us and no guarantee as to their operating ability or efficiency is given. All photographs and measurements have been taken as a guide only and are not precise. Floor plans where included are not to scale and accuracy is not guaranteed. If you require clarification or further information on any points, please contact us, especially if you are traveling some distance to view. POTENTIAL PURCHASERS: Fixtures and fittings other than those mentioned are to be agreed with the seller. POTENTIAL TENANTS: All properties are available for a minimum length of time, with the exception of short term accommodation. Please contact the branch for details. A security deposit of at least one month’s rent is required. Rent is to be paid one month in advance. It is the tenant’s responsibility to insure any personal possessions. Payment of all utilities including water rates or metered supply and Council Tax is the responsibility of the tenant in most cases. BUR250021/2Entrance HallUpvc double glazing to the front, carpet, radiator, understairs cupboard, attractive panelling and stairs to upper level.Dining Room4.1m x 3.6m (13' 5" x 11' 10")Radiator, carpet, Upvc double doors to rear, open plan to kitchen area.Kitchen6.6m x 1.9m (21' 8" x 6' 3")Double glazing to the side, external door to the rear, range of modern base and wall units including a breakfast bar with complementary worktop, 5 ring gas hob, extractor fan, stainless steel sink and mixer tap. Integral double oven and plumbing for washer, vinal flooring and vertical radiator.Lounge3.9m x 3.6m (12' 10" x 11' 10")Upvc double glazed bay window to the front, curved radiator and carpet.First FloorLandingBedroom One3.7m x 3.5m (12' 2" x 11' 6")Double glazing to the rear, radiator and carpet.Bedroom Two3.8m x 2.7m (12' 6" x 8' 10")Upvc double glazing to the front, radiator, carpet and wardrobe to the alcove.Bedroom Three2.9m x 2.7m (9' 6" x 8' 10")Upvc double glazing to the front, radiator and carpet.Bathroom2.8m x 2.1m (9' 2" x 6' 11")Upvc double glazing to the rear, three piece suite in white comprising of bath with faucet taps, sink and w.c, radiator, panelled wall and panelled ceiling with spotlights.ExternalFront garden with path and easily maintained gravel area. Rear garden has artificial laid lawn and paved area ideal for a seating arrangement.Council TaxBand BTenureLeasehold till 01/11/2924 £17 annual.Agents NotesTo be able to purchase a property in the United Kingdom all agents have a legal requirement to conduct Identity checks on all customers involved in the transaction to fulfil their obligations under Anti Money Laundering regulations. We outsource this check to a third party and a charge will apply. Ask the branch for further details.BrochuresWeb DetailsFull Brochure PDF
Location
Address
Briercliffe Road, Burnley, Lancashire, BB10
City
Burnley
Features and Finishes
3 Bedrooms, Entrance Hall, Dining Room, Kitchen, Lounge, Bathroom, External, Council Tax Band B, Tenure Leasehold till 01/11/2924 £17 annual.
Legal Notice
Our comprehensive database is populated by our meticulous research and analysis of public data. MirrorRealEstate strives for accuracy and we make every effort to verify the information. However, MirrorRealEstate is not liable for the use or misuse of the site's information. The information displayed on MirrorRealEstate.com is for reference only.

