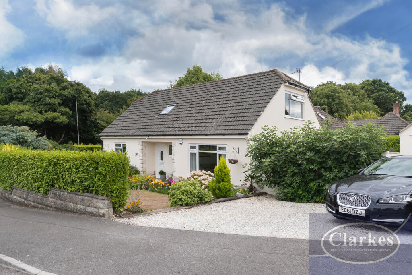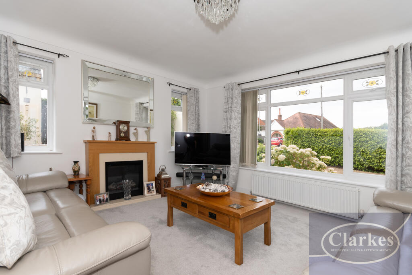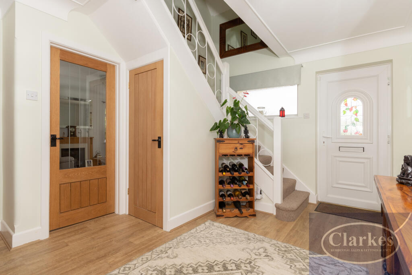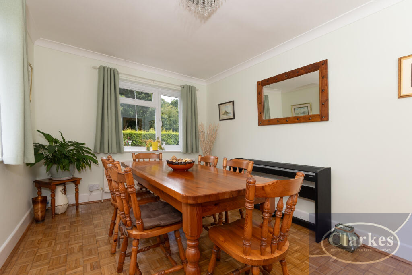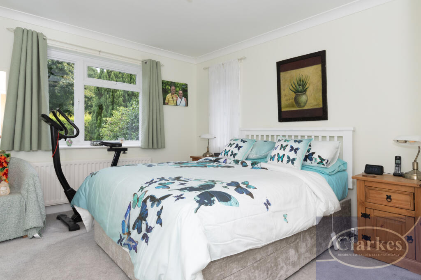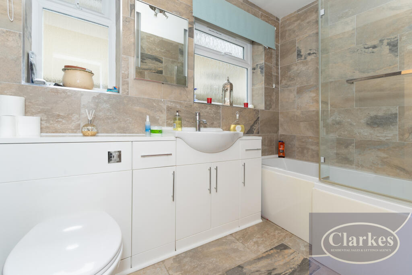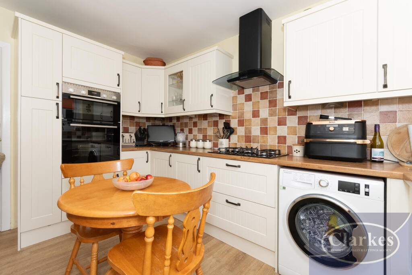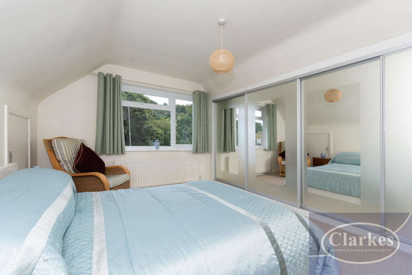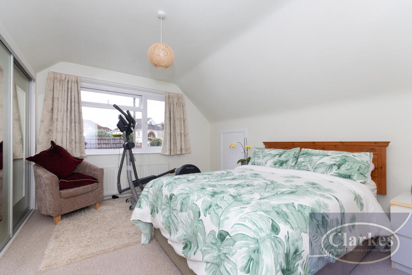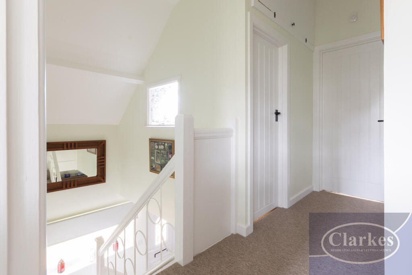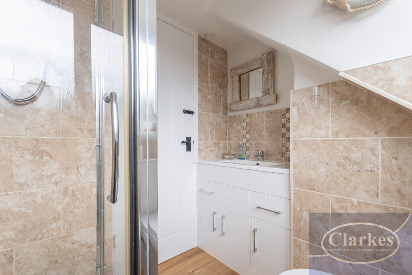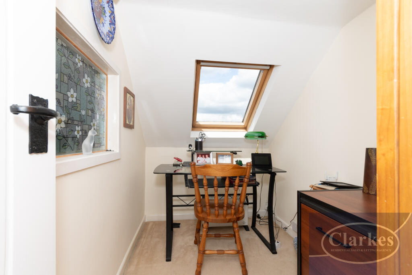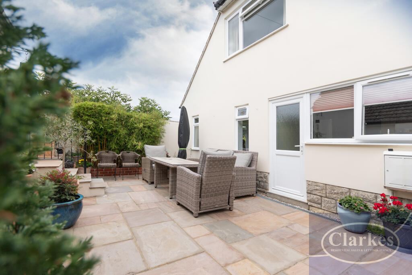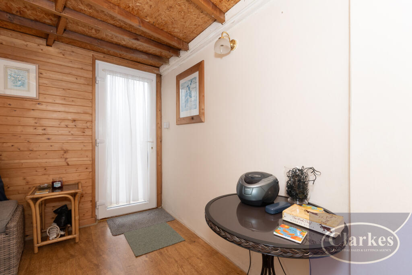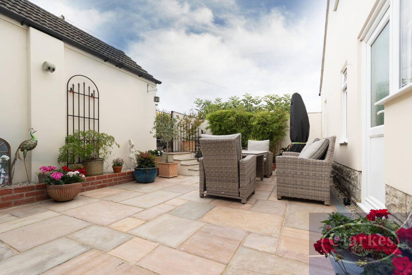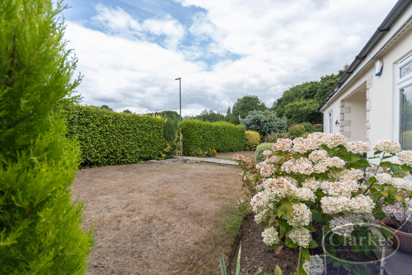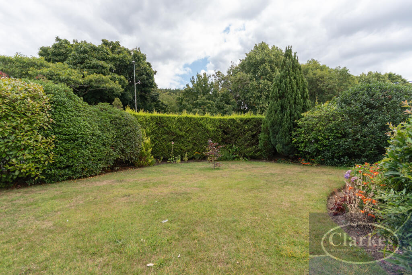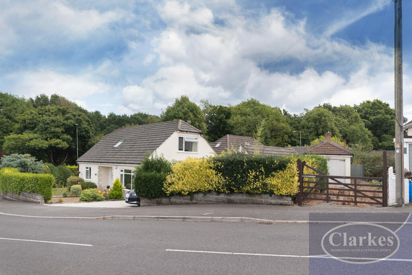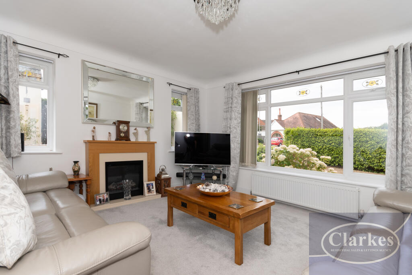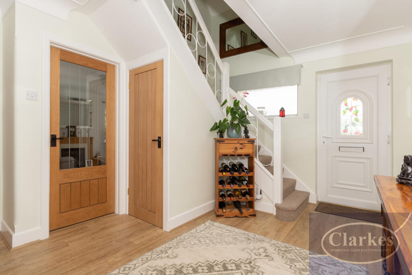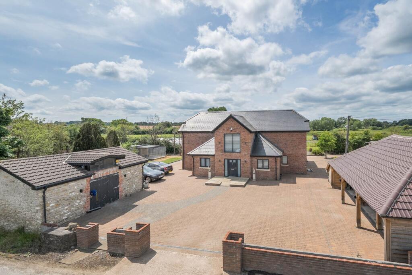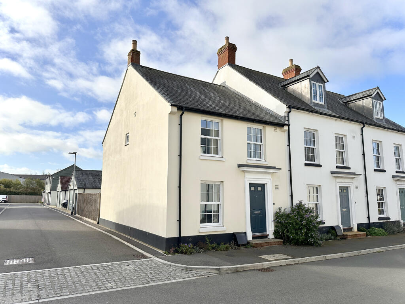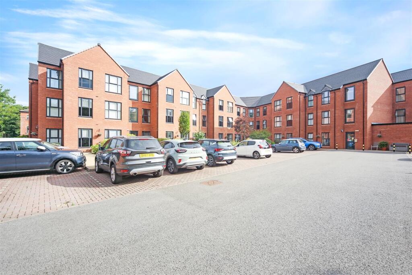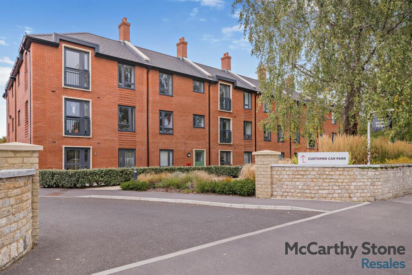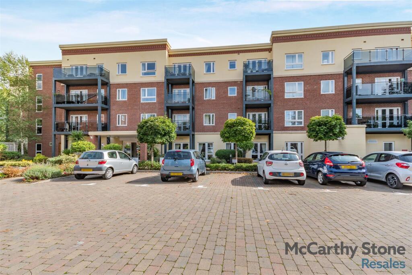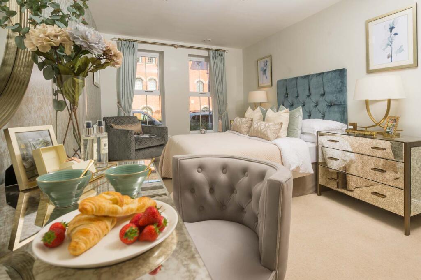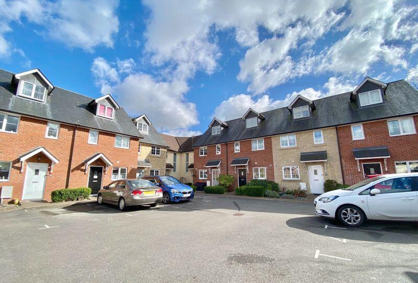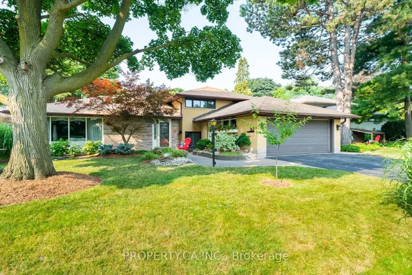Brierley Road, Northborne, Bournemouth, Dorset
Property Details
Bedrooms
4
Bathrooms
2
Property Type
Chalet
Description
Property Details: • Type: Chalet • Tenure: Freehold • Floor Area: N/A
Key Features: • FOUR BEDROOM DETACHED HOME ON CORNER PLOT • GARAGE AND DRIVEWAY FOR MULTIPLE VEHICLES • MODERN KITCHEN DINER WITH INTEGRATED APPLIANCES • TWO SPACIOUS RECEPTION ROOMS • IMMACULATE INTERIOR WITH OAK DOORS AND FEATURE FIREPLACE • TWO BATHROOMS INCLUDING MODERN SHOWER ROOM • FITTED WARDROBES IN THREE DOUBLE BEDROOMS • INSULATED SUMMER HOUSE AND FIRST FLOOR STUDY • LARGE WRAPAROUND GARDEN WITH LANDSCAPED FRONT • DOUBLE GLAZING, GAS CENTRAL HEATING, BOILER INSTALLED 2015
Location: • Nearest Station: N/A • Distance to Station: N/A
Agent Information: • Address: 696 Wimborne Road, Bournemouth, BH9 2EG
Full Description: CLARKES are delighted to present this bright and spacious four-bedroom detached home, beautifully positioned on a generous corner plot in the ever-popular Northbourne area.
Immaculately presented throughout, this versatile family property offers two modern bathrooms, a detached garage, ample off-road parking, and a wraparound garden with mature landscaping. All windows and external doors were replaced in 2015, ensuring excellent energy efficiency and curb appeal.
Conveniently located just a short drive from Castlepoint Shopping Centre, offering a wide range of high street retailers, cafés, and everyday amenities.
Key Internal Features Entrance Hallway A spacious and welcoming hallway featuring solid oak internal doors, laminate wood flooring, two generous storage cupboards (one housing the Worcester boiler), and stylish coving to the ceiling.
Lounge – 3.94m x 4.21m Located at the front of the property, the lounge enjoys dual aspect windows that flood the space with natural light. Complete with a feature electric fireplace, carpet flooring, dimmable lighting, and a clean, neutral décor.
Dining Room / Bedroom Four – 4.26m x 2.96m Another light-filled, dual aspect room currently used as a dining space but easily adaptable as a fourth bedroom or additional reception room. Features original parquet flooring and a calm, neutral finish.
Bedroom One – 4.23m x 3.33m Located on the ground floor, this spacious double bedroom includes built-in sliding wardrobes, carpet flooring, radiator, and a side-aspect window.
Ground Floor Bathroom A recently fitted and stylish family bathroom with fully tiled walls, modern vanity unit, P-shaped bath with shower over, glass screen, Bristan fittings, and an illuminated LED mirror.
Kitchen / Breakfast Room A well-equipped kitchen with ample space for dining. Includes cream wall and base units, laminate worktops, integrated CDA double oven and gas hob, space for washing machine, fridge-freezer, and dishwasher. Features under-cupboard lighting, tiled splashbacks, ceramic sink, and rear access to the garden.
First Floor Accommodation Bedrooms Two & Three – Approx. 4.24m x 3.24m Two generous double bedrooms, mirroring each other in size and layout. Both benefit from built-in sliding wardrobes, UPVc windows, carpet flooring, and neutral décor.
Shower Room Modern shower room featuring a glass shower enclosure, white vanity basin, WC, and fully tiled walls. Side aspect obscure window and laminate flooring complete the space.
Study A quiet, private space perfect for working from home, complete with Velux window, and power points.
External Features: Detached Garage - Brick-built with up-and-over door, side access, lighting and power – ideal for storage or workshop use.
Insulated Summer House: Adjoining the garage, the fully insulated summer house offers flexibility as a home office, hobby room, or garden retreat, with carpet flooring, power and lighting.
Front & Rear Gardens: The property sits on a large wraparound plot, with immaculately landscaped gardens including lawns, mature shrubs, and pathways. A gated side entrance leads to the private rear garden, designed for low maintenance with patio area, brick wall surround, and an outside tap.
The front offers a driveway with parking for 2–3 vehicles and access to both the garage and summer house.
Summary of Features Four-bedroom detached home
Two bathrooms
Lounge + optional fourth bedroom/dining room
Spacious kitchen/breakfast room
Study/home office
Detached garage with power
Insulated summer house
Off-road parking for 2–3 cars
Wraparound landscaped garden
Corner plot
New windows and external doors (2015)
Close to Castlepoint and local green spaces
All rooms have been measured with electronic laser and are approximate only. None of the services to the above property have been tested by ourselves and we cannot guarantee that the installations described in the details are in perfect working order. Clarkes Residential Sales and Lettings for themselves and for the vendors or lessors produce these brochures in good faith and are for guidance only. They do not constitute any part of a contract and are correct to the best of our knowledge at the time of going to press.
Location
Address
Brierley Road, Northborne, Bournemouth, Dorset
City
Bournemouth
Features and Finishes
FOUR BEDROOM DETACHED HOME ON CORNER PLOT, GARAGE AND DRIVEWAY FOR MULTIPLE VEHICLES, MODERN KITCHEN DINER WITH INTEGRATED APPLIANCES, TWO SPACIOUS RECEPTION ROOMS, IMMACULATE INTERIOR WITH OAK DOORS AND FEATURE FIREPLACE, TWO BATHROOMS INCLUDING MODERN SHOWER ROOM, FITTED WARDROBES IN THREE DOUBLE BEDROOMS, INSULATED SUMMER HOUSE AND FIRST FLOOR STUDY, LARGE WRAPAROUND GARDEN WITH LANDSCAPED FRONT, DOUBLE GLAZING, GAS CENTRAL HEATING, BOILER INSTALLED 2015
Legal Notice
Our comprehensive database is populated by our meticulous research and analysis of public data. MirrorRealEstate strives for accuracy and we make every effort to verify the information. However, MirrorRealEstate is not liable for the use or misuse of the site's information. The information displayed on MirrorRealEstate.com is for reference only.
