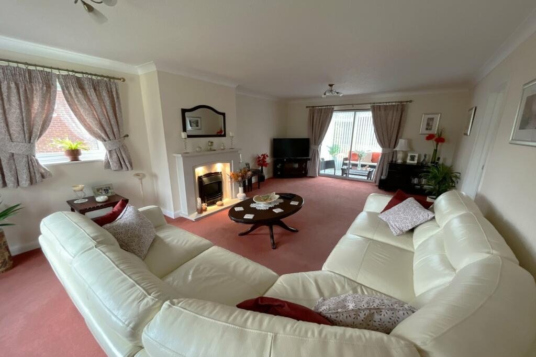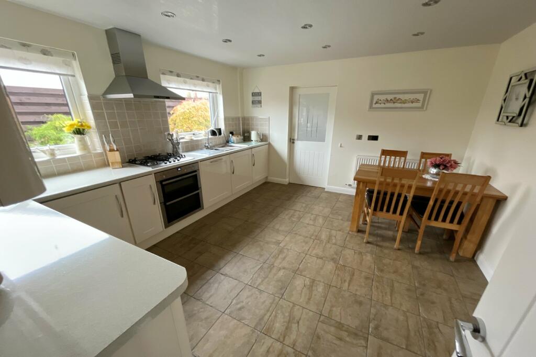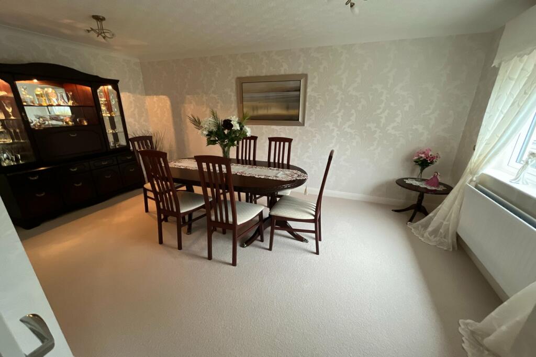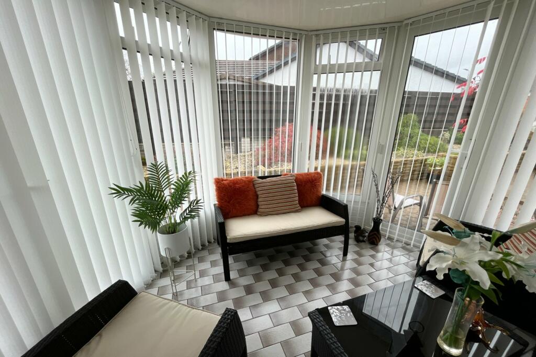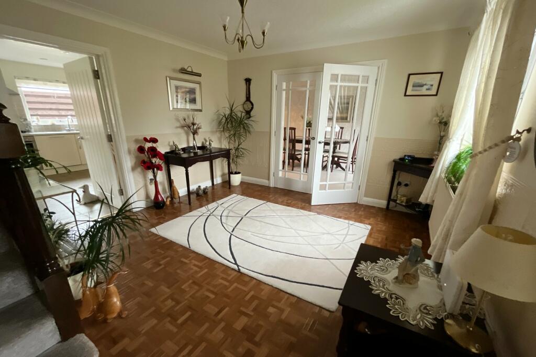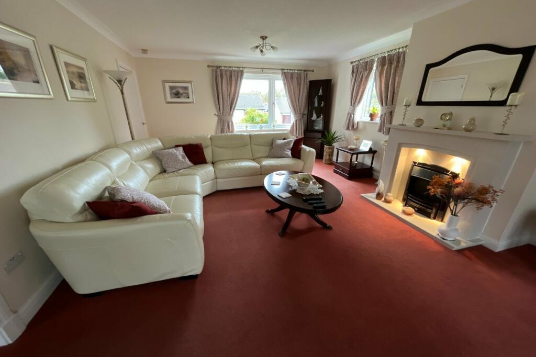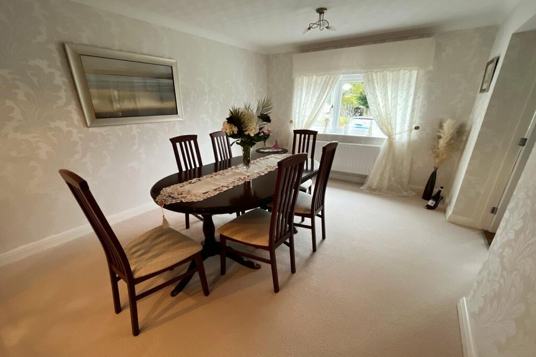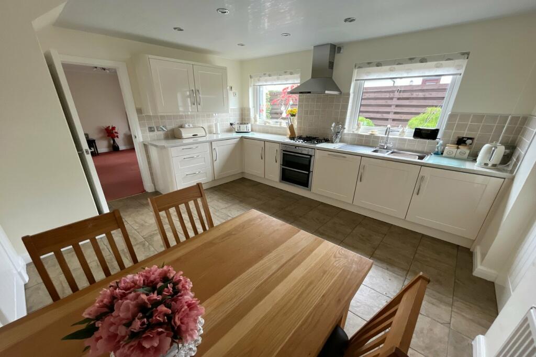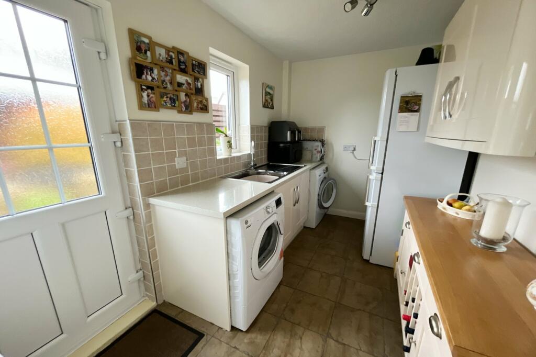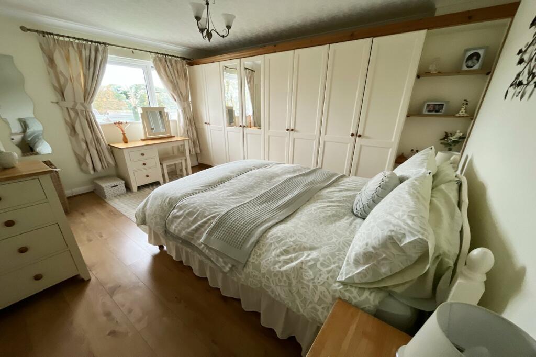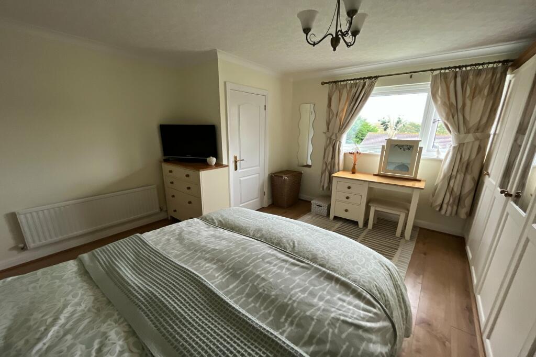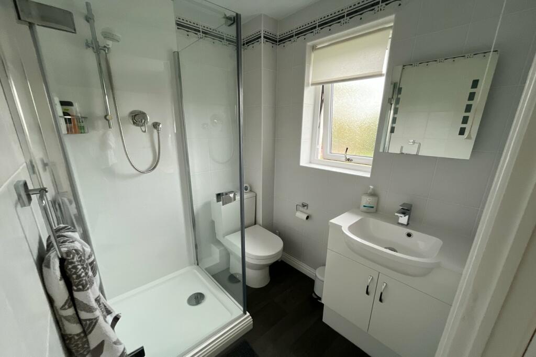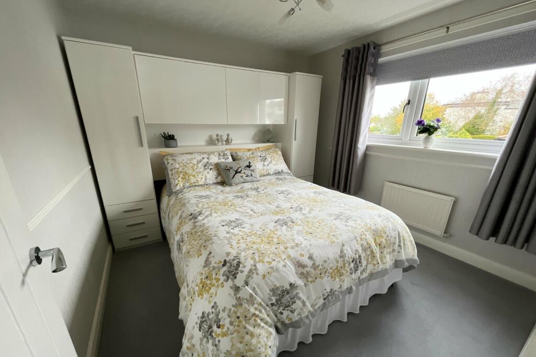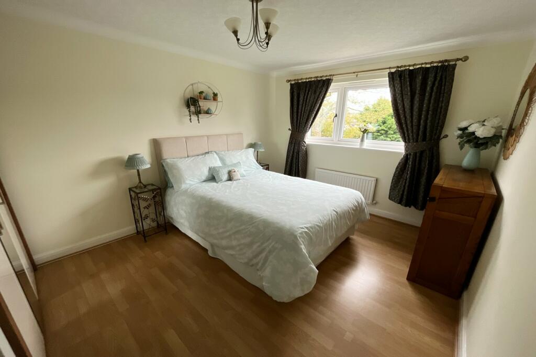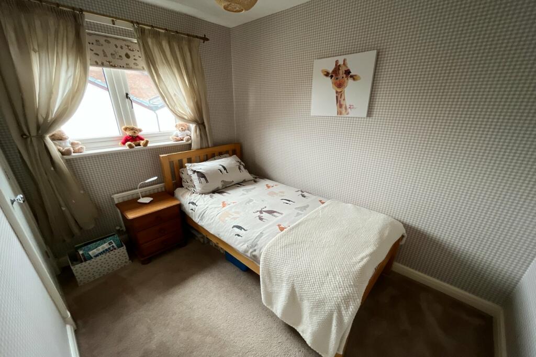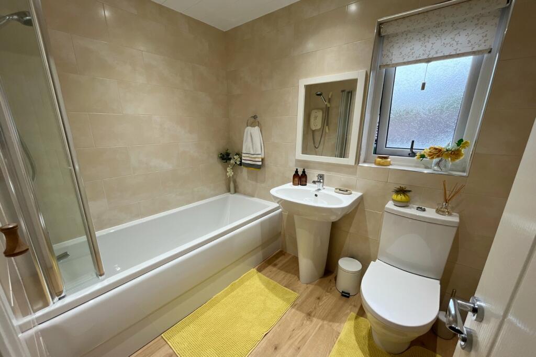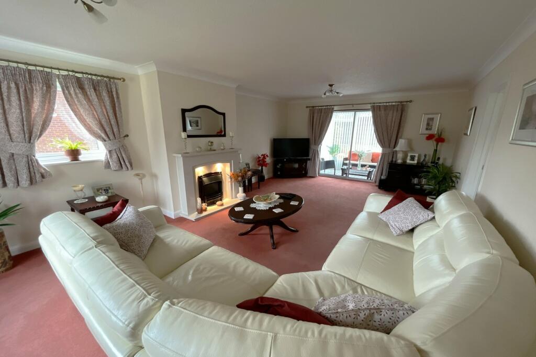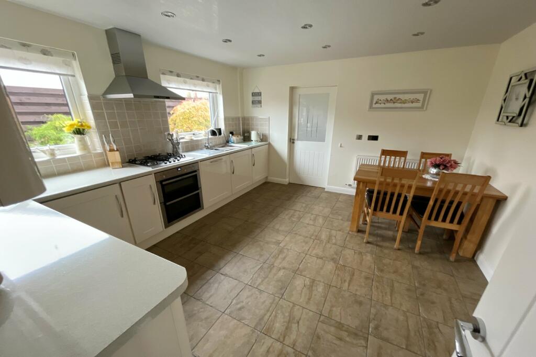Briery Acres, Stainburn, Workington, CA14
Property Details
Bedrooms
4
Bathrooms
3
Property Type
Detached
Description
Property Details: • Type: Detached • Tenure: N/A • Floor Area: N/A
Key Features: • Stunning detached family home • Super popular select cul de sac location • Reception hall & ground floor WC • Large living room & separate dining room • Kitchen/Breakfast room & utility • Cute sun room to rear • Four bedrooms to first floor • Stylish en-suite plus family bathroom • Attached garage and decent driveway • Wonderful corner plot with well tended gardens
Location: • Nearest Station: N/A • Distance to Station: N/A
Agent Information: • Address: 58 Lowther Street, Whitehaven, CA28 7DP
Full Description: Just beautiful, this superb detached family home occupies a wonderful plot and is going to make an incredible family home for someone. The property is a lovely balanced size, in part due to the conversion of one of the properties two garages and it now includes a porch and ground floor WC, a reception hall, a generous double aspect living room, a large separate dining room, a cute sun room, a stylish kitchen/breakfast room and a useful utility. To the first floor there is a main bedroom with stylish modern en-suite shower room, three other bedrooms and a modern bathroom. The remaining garage is a great length with workshop area to one end and the enclosed gardens lie to the side and rear, with patios, composite decking and lawn. A special house on a fabulous plot... what's more to like?!EPC band TBCEntrance Porch A leaded light double glazed door leads into porch with doors to WC and hall, radiator, tiled flooringGround floor WCDouble glazed window to side, modern suite including hand wash basin with cupboard under, low level WC. Half Tiled walls, tile effect cushion flooringReception HallDoors to living room and kitchen, double doors open into dining room, double glazed window to front, stairs to first floor, double radiator, coved ceiling, wood block effect tiled floorLiving roomA double aspect room with double glazed windows to front and side, gas living flame fire with surround and hearth, coved ceiling, double radiator, sliding patio doors to sun room, door to kitchenSun roomA cute compact conservatory style sun room with double glazed windows to three sides, PVC roof and blinds, tiled flooring, two separate double glazed doors to gardenDining roomConverted from former garage with double glazed window to front, double radiator, space for table chairs and sideboard, coved ceilingKitchen/Breakfast roomTwo double glazed windows to rear, fitted range of base and wall mounted units with work surfaces, single drainer sink unit with tiled splash back, gas hob with oven and extractor, integrated fridge and dishwahser, double radiator, space for table and chairs, under stairs storage cupboard, tiled floor, door to utilityUtility roomDouble glazed window to rear, part double glazed door to rear into garden, cupboards and work surfaces, single drainer sink unit with tiled splashback, space for washing machine, fridge freezer and tumble dryer, radiator, tiled flooringLandingDoors to rooms, built in linen cupboard, access to loft spaceBedroom 1Double glazed window to front, radiator, fitted wardrobes to one wall, coved ceiling, wood style flooring, door to en-suiteEn-suite Shower roomA modern suite including shower cubicle with thermostatic shower unit, pedestal hand wash basin and low level WC. Tiled walls, double glazed window to front, wood style cushion flooringBedroom 2Double glazed window to front, radiator, coved ceiling, wood style flooringBedroom 3Double glazed window to rear, dado rail, radiatorBedroom 4Double glazed window to rear, radiator, built in cupboardBathroomDouble glazed window to rear, modern suite including panel bath with electric shower unit over and screen, pedestal hand wash basin, low level WC. Chrome towel rail, tiled walls, wood style flooringExternallyThe property occupies a generous corner plot with a fantastic roadside frontage laid to lawn with planted bushes. A lengthy driveway for 3-4 cars leads to garage, side access into garden and path to front door. The rear garden lies to side and rear of the property. the main area to the side includes patio terrace with side gate to drive, a dwarf wall with higher level lawn and a decking area. The rear area is paved with dwarf wall and raised planted borders along the back of the house. Access door into garage. Large attached garage with up and over door, power and light, workshop area at far end, double glazed window to rear and personal door into rear garden.Additional InformationTo arrange a viewing or to contact the branch, please use the following:Branch Address:58 Lowther StreetWhitehavenCumbriaCA28 7DPTel: Council Tax Band: DTenure: FreeholdServices: Mains water, gas and electric are connected, mains drainageFixtures & Fittings: Carpets, oven hob and extractor, integrated fridge and dishwasherBroadband type & speed: Standard 6Mbps / Superfast 80MbpsMobile reception: Data retrieved from Ofcom dating back to June 24’ indicates neither 3 or Vodafone have service indoors. Remaining providers have limited signal indoors. All networks have service outside. Planning permission passed in the immediate area: None knownThe property is not listedBrochuresBrochure 1
Location
Address
Briery Acres, Stainburn, Workington, CA14
City
Workington
Features and Finishes
Stunning detached family home, Super popular select cul de sac location, Reception hall & ground floor WC, Large living room & separate dining room, Kitchen/Breakfast room & utility, Cute sun room to rear, Four bedrooms to first floor, Stylish en-suite plus family bathroom, Attached garage and decent driveway, Wonderful corner plot with well tended gardens
Legal Notice
Our comprehensive database is populated by our meticulous research and analysis of public data. MirrorRealEstate strives for accuracy and we make every effort to verify the information. However, MirrorRealEstate is not liable for the use or misuse of the site's information. The information displayed on MirrorRealEstate.com is for reference only.

