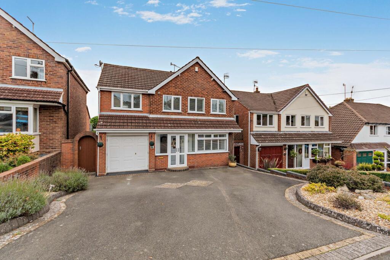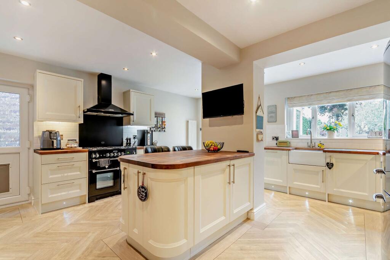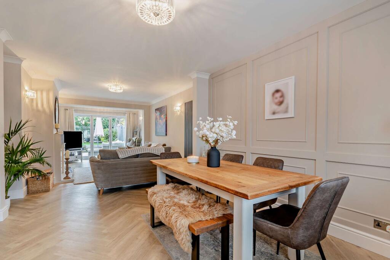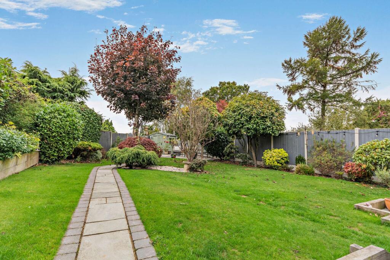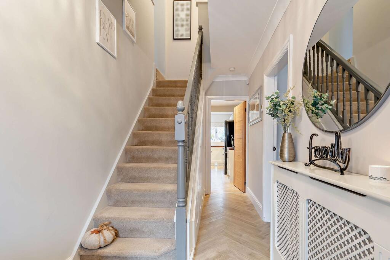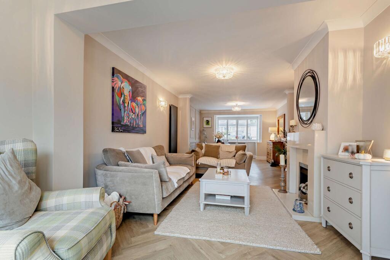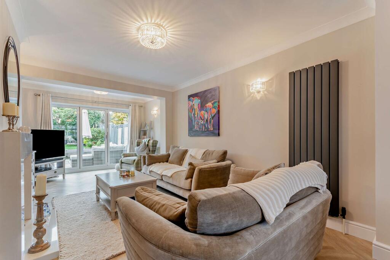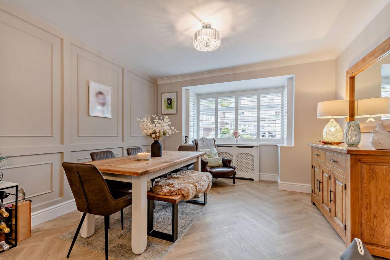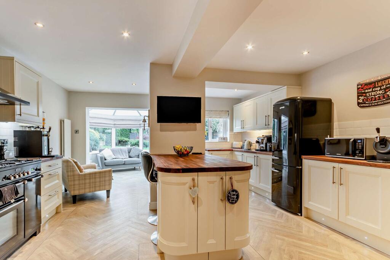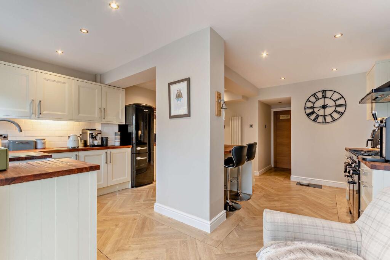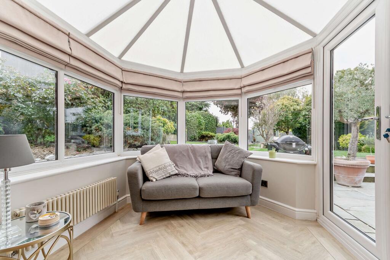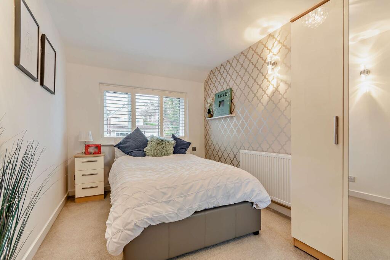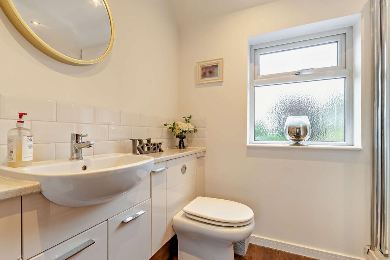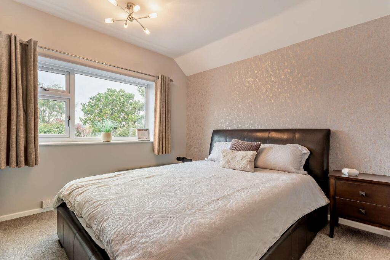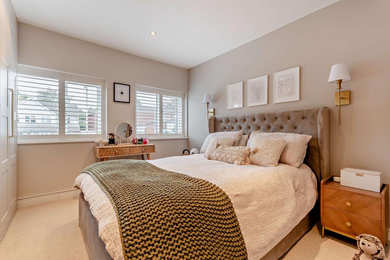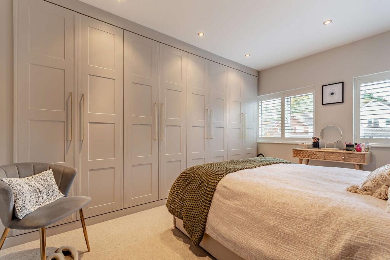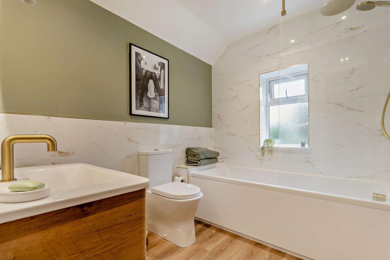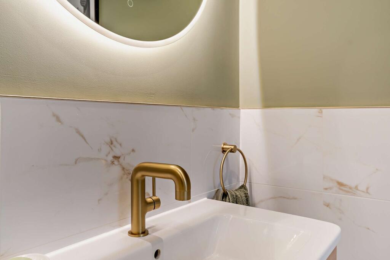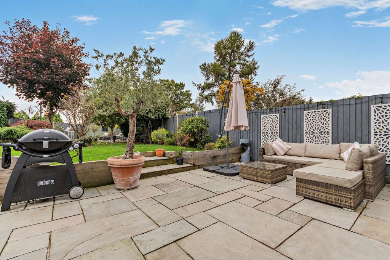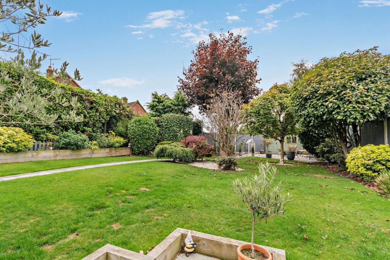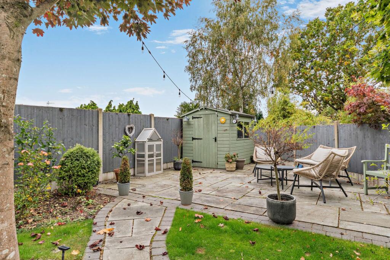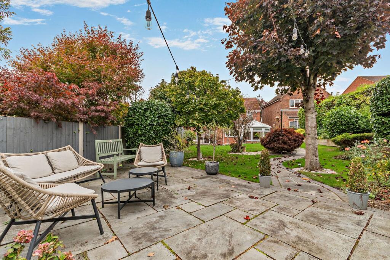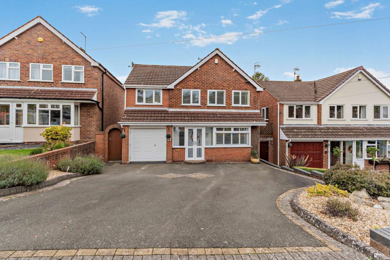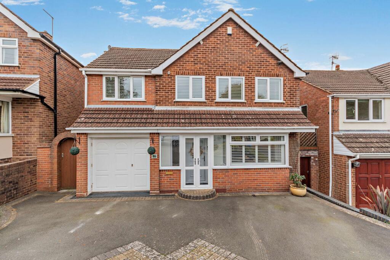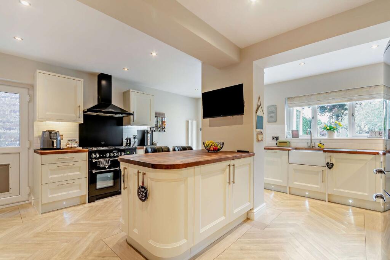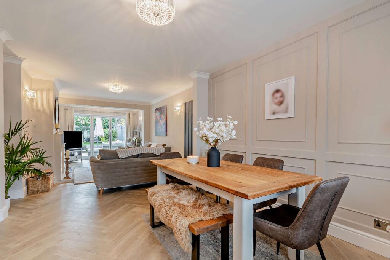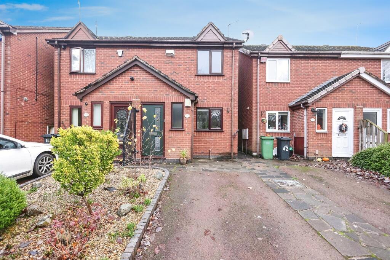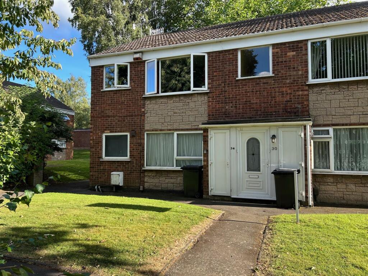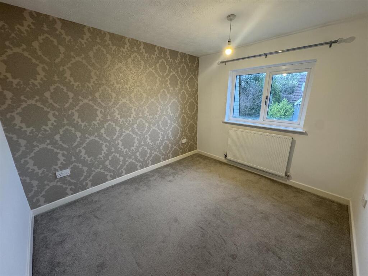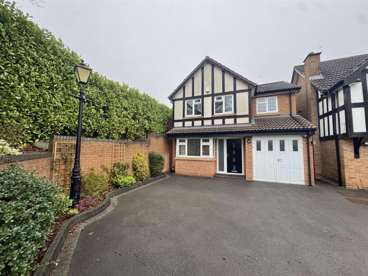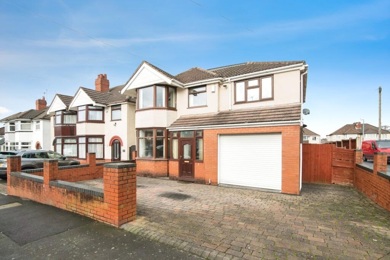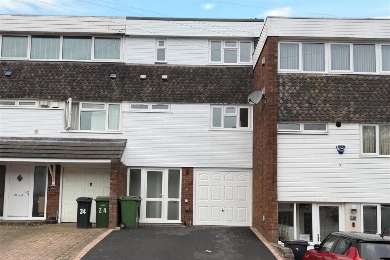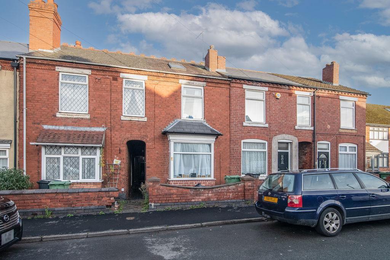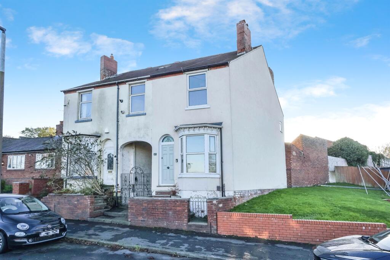Briery Road, Halesowen, B63
Property Details
Bedrooms
4
Bathrooms
2
Property Type
Detached
Description
Property Details: • Type: Detached • Tenure: Freehold • Floor Area: N/A
Key Features: • Extended Mucklow detached property. • Tastefully and beautifully presented throughout. • Stylish dining area leads to an extended lounge with bi-folds • Extended kitchen with island has open access to the conservatory. • Ground floor cloakroom and garage. • Four Bedrooms, Two bathrooms. • Landscaped south-west facing garden with two terrace areas.
Location: • Nearest Station: N/A • Distance to Station: N/A
Agent Information: • Address: Chartwell Noble, The Hayloft, Offerton Barns Business Centre, Offerton Lane, Worcester, Worcestershire, WR3 8SX
Full Description: A beautifully presented property, located in a popular residential area with easy access to both Halesowen and Stourbridge towns, as well as the motorway network.Lovingly restored and improved over the years by its current owners, this stunning family home offers a harmonious balance of style and functionality. The first floor mirrors the spaciousness of the ground floor, which features elegant herringbone-style flooring throughout. Each area is thoughtfully designed and decorated, providing inviting spaces to sit, relax, and entertain family and friends.The outside space is equally impressive, offering plentiful parking and a south-westerly landscaped garden, a real sun trap with two designated terrace areas and a lawn, perfect for children to play.Excellent local schooling is within easy reach, and the nearby villages of Romsley and Clent offer opportunities for outdoor pursuits and scenic walks. EPC Rating: DHallwayA welcoming hallway accessed via a double glazed porch with a striking herringbone-style floor which flows seamlessly throughout the ground floor, features bespoke built-in storage beneath the staircase, with doors radiating to the main living accommodation.Dining Room4.32m x 3.71mA beautifully presented dining room, featuring elegant panelling to one wall and a continuation of the herringbone flooring, while a large bay window floods the room with natural light.Living room6.21m x 3.35mWith open access from the dining area, the extended lounge is situated to the rear of the property and features bi-fold doors opening onto the garden, seamlessly bringing the outside in on sunnier days. A modern fireplace provides a stylish focal point to the room.Kitchen4.94m x 4.88mTo the rear of the property lies a beautifully extended kitchen, fitted with stylish cream units featuring soft-closing. A matching island with a breakfast bar sits at the heart of the room, perfect for chatting with family and friends while preparing meals. The kitchen also benefits from a built-in dishwasher and space for a Rangemaster cooker and fridge/freezer. Just off the kitchen is access to a convenient cloakroom and the garage.Conservatory2.72m x 2.68mThe conservatory, with open access from the kitchen, provides an additional seating area that enjoys delightful views and direct access to the terrace and garden beyond.Bedroom3.71m x 2.56mForming part of the extension, this double bedroom benefits from a large window with built-in shutters, ensuring a restful nights sleep, and offers access to a private en-suite shower room.En-suiteThe main bedroom is complemented by a stylish en-suite, complete with a separate shower cubicle for added convenience and comfort.Bedroom3.5m x 3.48mPositioned at the rear of the home, this bedroom enjoys tranquil garden views and the practicality of fitted wardrobes.Bedroom4.08m x 2.88mA full wall of fitted wardrobes offers generous hanging and storage space, complemented by two windows that allow natural light to fill the room.Bedroom3.18m x 2.13mOffering versatility, this bedroom is perfectly suited as a single room or a stylish home office.BathroomThis recently refurbished bathroom boasts sleek, modern fittings and a sophisticated, stylish finish.GardenBeautifully landscaped and meticulously maintained, the rear garden boasts a wealth of mature trees and vibrant foliage. A generous lawn offers an ideal space for children, complemented by two terraces perfect for soaking up the south-westerly sun on brighter days.
Location
Address
Briery Road, Halesowen, B63
City
Halesowen
Features and Finishes
Extended Mucklow detached property., Tastefully and beautifully presented throughout., Stylish dining area leads to an extended lounge with bi-folds, Extended kitchen with island has open access to the conservatory., Ground floor cloakroom and garage., Four Bedrooms, Two bathrooms., Landscaped south-west facing garden with two terrace areas.
Legal Notice
Our comprehensive database is populated by our meticulous research and analysis of public data. MirrorRealEstate strives for accuracy and we make every effort to verify the information. However, MirrorRealEstate is not liable for the use or misuse of the site's information. The information displayed on MirrorRealEstate.com is for reference only.
