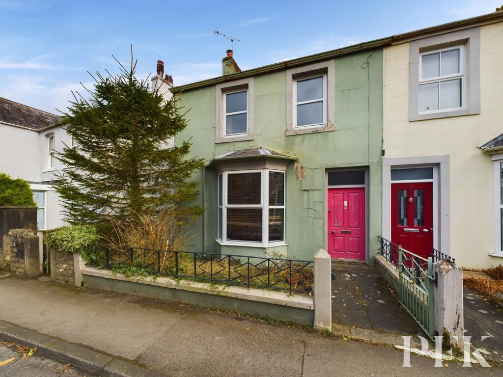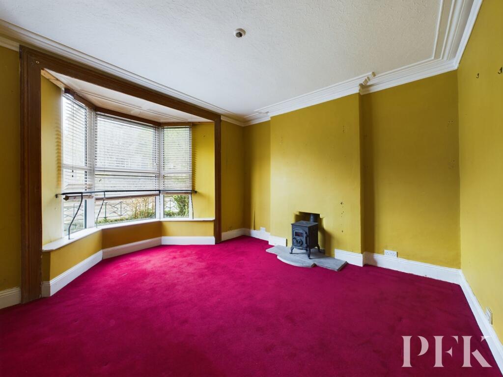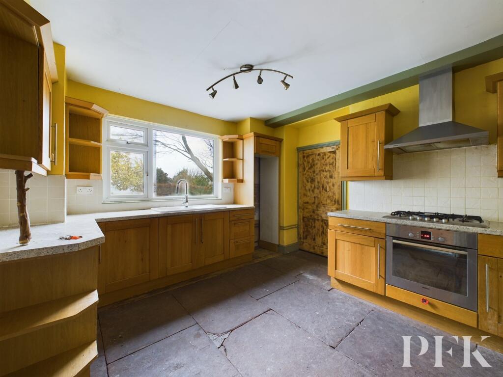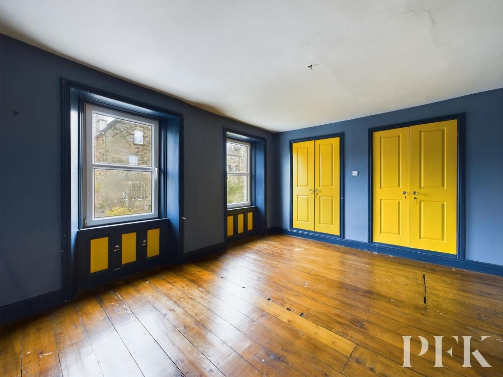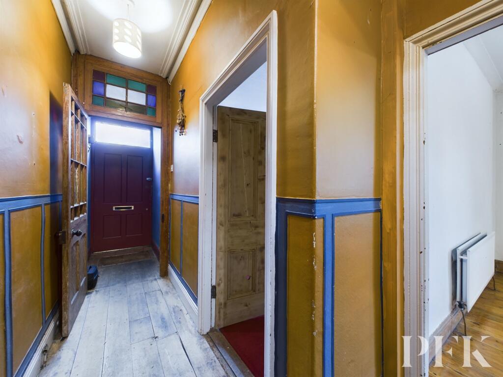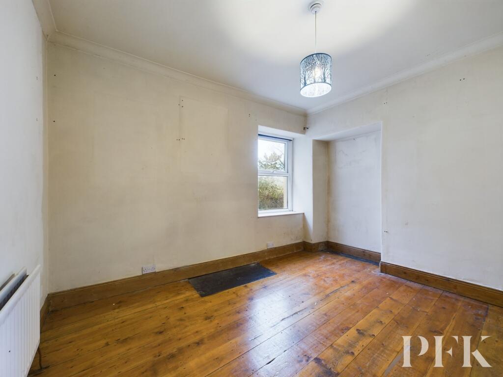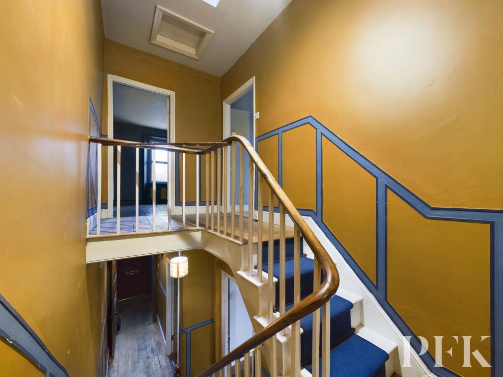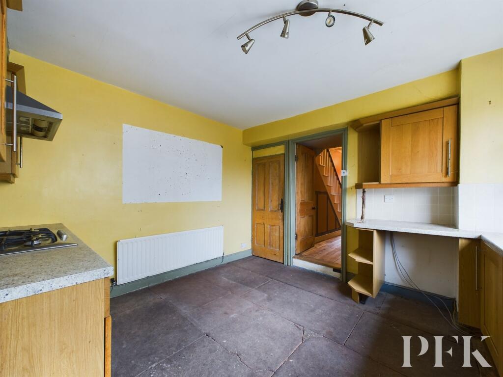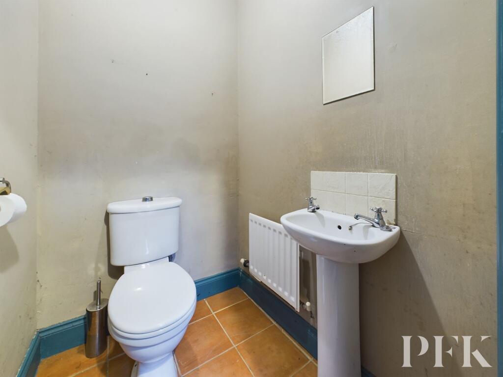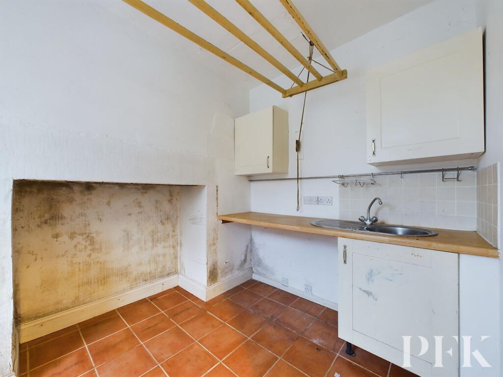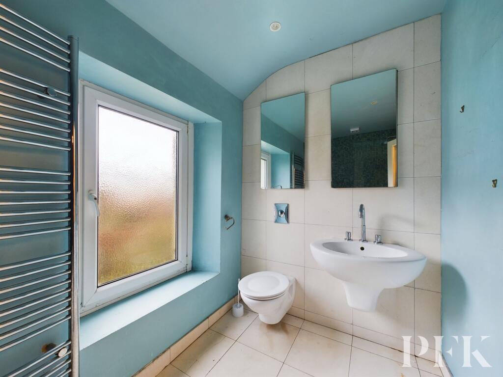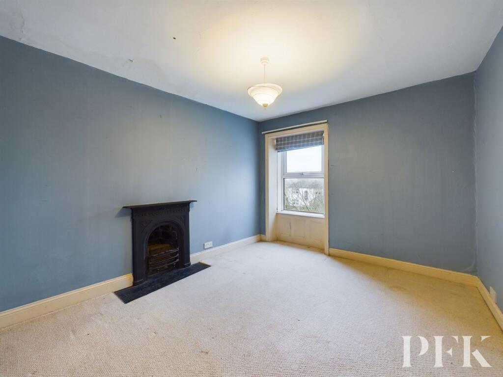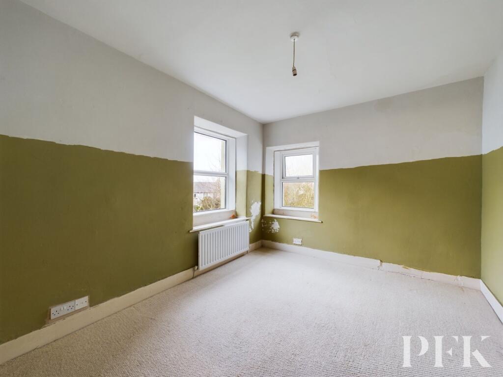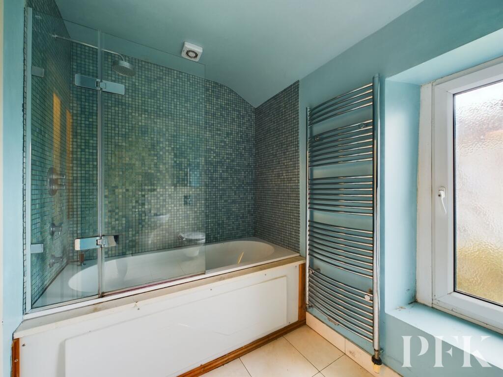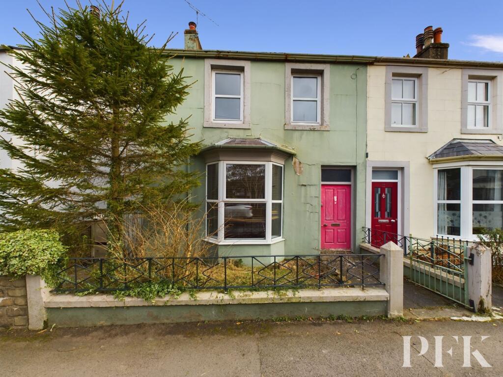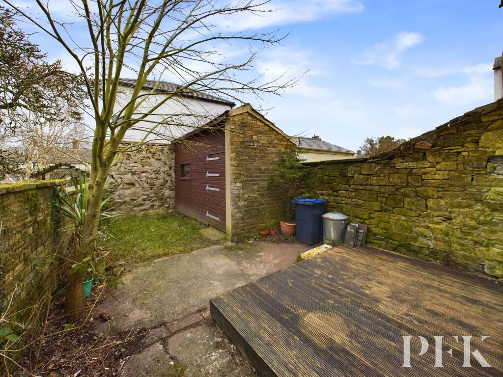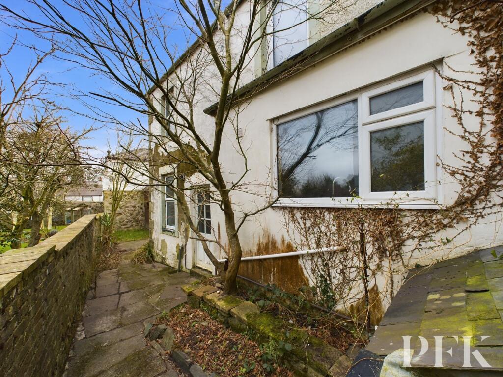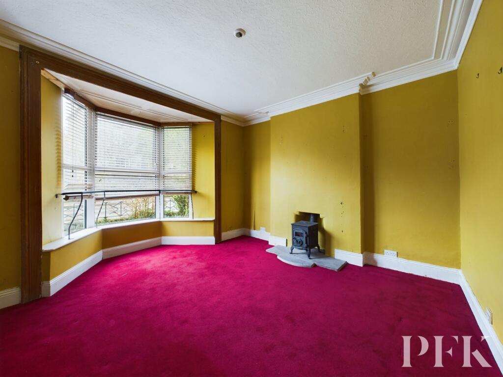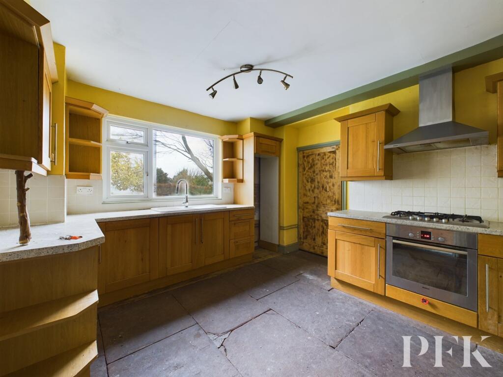Brigham Road, Cockermouth, CA13
Property Details
Bedrooms
3
Bathrooms
1
Property Type
End of Terrace
Description
Property Details: • Type: End of Terrace • Tenure: N/A • Floor Area: N/A
Key Features: • 3 bedroom traditional terrace • Character features • Original floorboards throughout • Requires full refurbishment • Rear garden with decking area
Location: • Nearest Station: N/A • Distance to Station: N/A
Agent Information: • Address: 68 Main Street, Cockermouth, CA13 9LU
Full Description: Situated on the ever popular Brigham Road, this three bed semi-detached, traditional terraced property offers an exciting opportunity for those looking to take on a renovation project. While the property is not turn-key ready, it retains charming original features, providing the perfect foundation to create a beautiful home full of character.With a well proportioned layout and plenty of scope for improvement, this property is ideal for buyers eager to put their own stamp on a home. Located on the cusp of Cockermouth, and within walking distance to the Main Street, it offers easy access to local amenities, schools and the town.A fantastic opportunity to transform a traditional home in a sought after area - viewing is highly recommended to appreciate the potential the property offers.EPC Rating: EEntrance Hallway1m x 1.3mEntrance hallway accessed via an original wooden door, period floorboards, and an additional original wooden door leading to...Hallway 21.7m x 6.2mThe hallway retains its original floorboards, showcasing character features such as coving and cornicing and leading to the downstairs rooms and staircase.Lounge4.2m x 3.7mFeaturing a log-burning stove, a bay window to the front, original wooden door, and a radiator.Dining Room3.3m x 3.7mWooden flooring, a side window, radiator and an original wooden door.Kitchen3.7m x 3.3mOriginal slate flooring, wooden kitchen with matching base and wall units, and contrasting work surfaces. Cooker with gas burners, extractor above, and oven below. A window to the side, two large storage cupboards, and a sink with a drainer. Radiator.Rear Hall1.2m x 1.3mAccessed via steps descending from the kitchen, leading to the utility room and cloakroom/WC. External access via the wooden back door. Tiled flooring.WC1.5m x 1.2mTiled flooring, wash hand basin, WC, and radiator.Utility Room3m x 2.1mTiled flooring, radiator, and wall and base cupboards with a wood-effect worktop and stainless steel sink with drainer. The room also houses the boiler and features a window to the side.LandingAccessed via the stairs from the downstairs hallway, the small upstairs landing leads to two small sets of stairs, each providing access to opposite ends of the house.Hallway 31.7m x 3.2mThis hallway accessed via a small set of stairs leads to the bathroom and bedroom 3 and also has access into an attic space.Bathroom1.8m x 3mTiled flooring, obscured window to the side, and a heated towel rail. The bathroom features a bath with taps and a shower attachment above, along with a wall-mounted shower. Mosaic tiling surrounds the bath, with a WC and sink.Bedroom 33m x 3.8mA large double room at the rear of the house, featuring dual aspects to both the side and rear. Radiator.Landing 2This hallway, located a few steps up from the small landing, leads to bedrooms 1 and 2. It also features a skylight and provides access to the attic.Bedroom 23m x 3.7mA double room with a window to the rear, featuring a radiator and a charming fireplace.Bedroom 14.7m x 3.8mMaster bedroom, a spacious room at the front of the house with two windows overlooking the front. Original floorboards, a radiator, and built-in storage options.ServicesMains gas, electricity, water & drainage. Gas fired central heating and a mixture of double & single glazing installed throughout. Please note: The mention of any appliances/services within these particulars does not imply that they are in full and efficient working order.Referral & Other PaymentsPFK work with preferred providers for certain services necessary for a house sale or purchase. Our providers price their products competitively, however you are under no obligation to use their services and may wish to compare them against other providers. Should you choose to utilise them PFK will receive a referral fee : Napthens LLP, Bendles LLP, Scott Duff & Co, Knights PLC, Newtons Ltd - completion of sale or purchase - £120 to £210 per transaction; Emma Harrison Financial Services – arrangement of mortgage & other products/insurances - average referral fee earned in 2023 was £222.00; M & G EPCs Ltd - EPC/Floorplan Referrals - EPC & Floorplan £35.00, EPC only £24.00, Floorplan only £6.00. All figures quoted are inclusive of VAT.DirectionsThe property can easily be found on Brigham Road and identified by a PFK for sale board, otherwise by using what3words location ///slowness.fires.beratedGardenThe rear garden, accessible via the back door or around the side of the property via a pathway, offers useful outdoor space. It features a decking area, and a small, lawn. A unique climbing wall graces the rear wall, adding character to the garden. Additionally, there is a large, wooden outbuilding that could serve as a storage space or be transformed into dog kennels, offering plenty of potential for various uses.Front GardenA small front garden with a mature fir tree, complemented by a pathway leading onto Brigham Road.
Location
Address
Brigham Road, Cockermouth, CA13
City
Cockermouth
Features and Finishes
3 bedroom traditional terrace, Character features, Original floorboards throughout, Requires full refurbishment, Rear garden with decking area
Legal Notice
Our comprehensive database is populated by our meticulous research and analysis of public data. MirrorRealEstate strives for accuracy and we make every effort to verify the information. However, MirrorRealEstate is not liable for the use or misuse of the site's information. The information displayed on MirrorRealEstate.com is for reference only.
