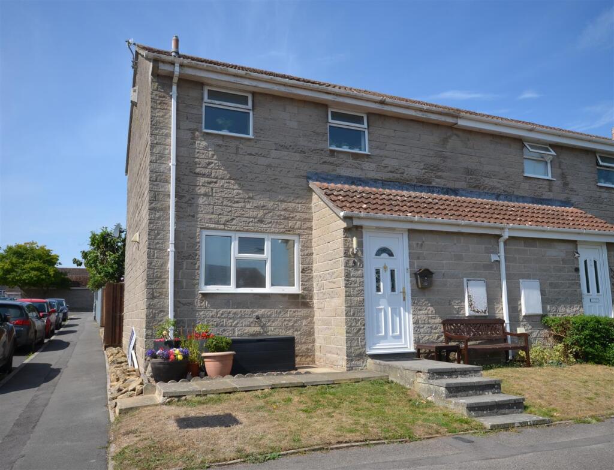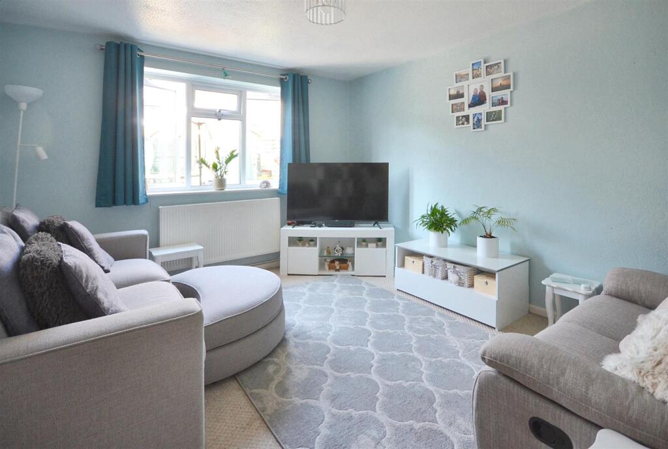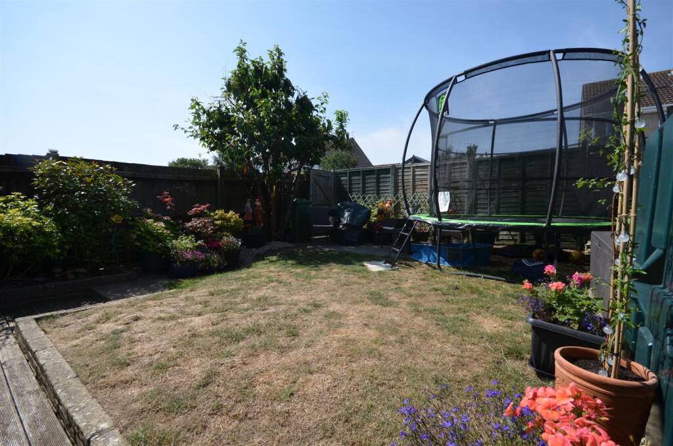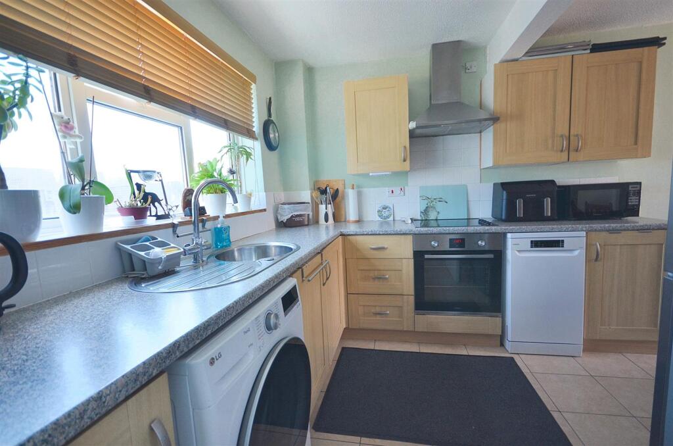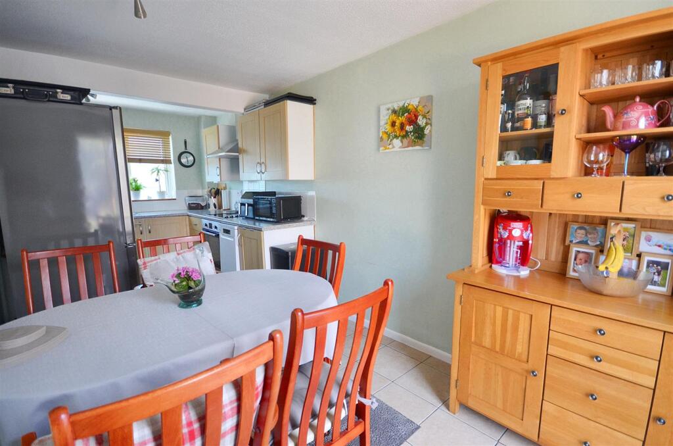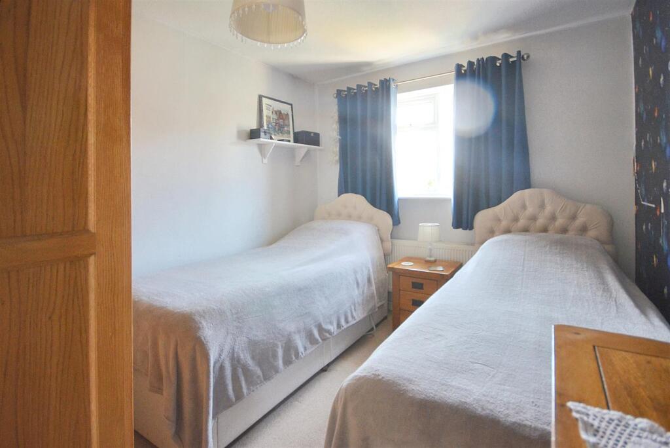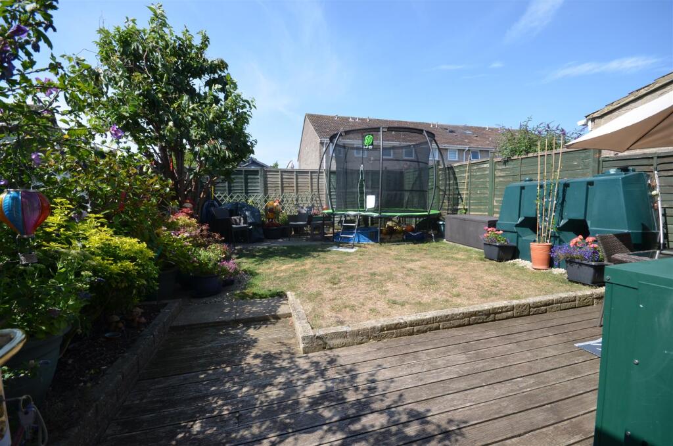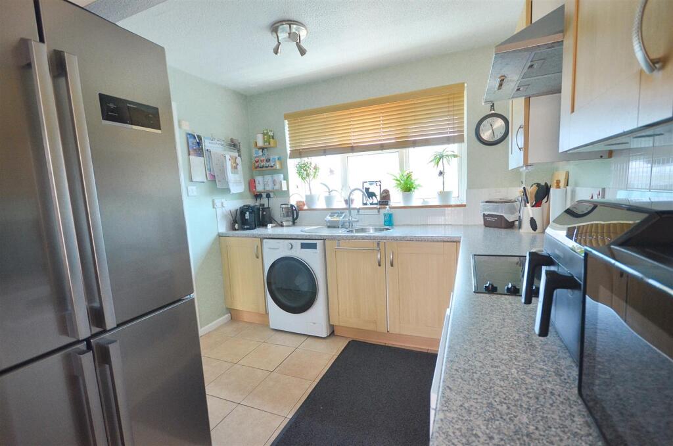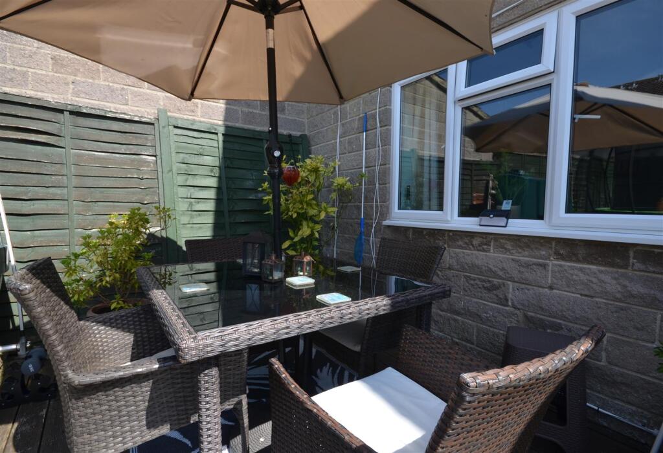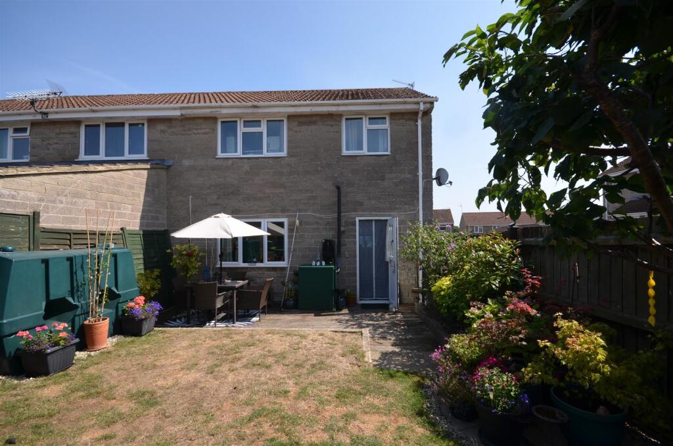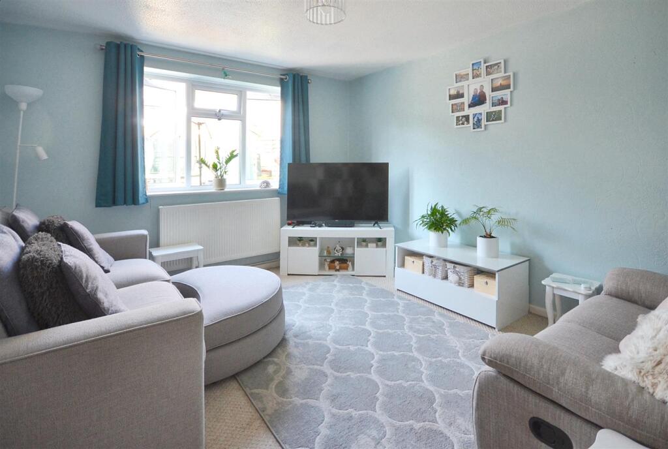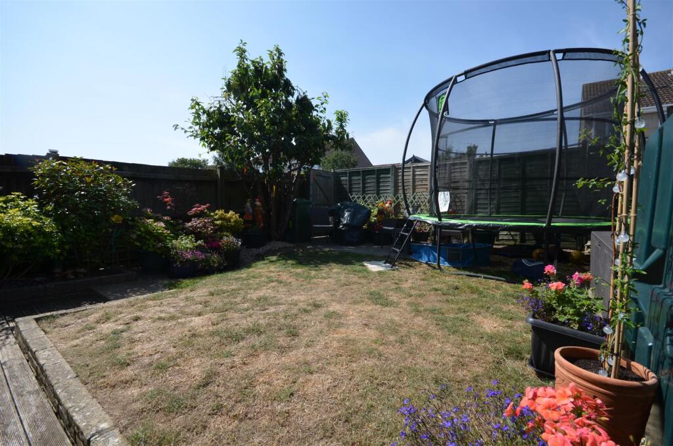Brines Orchard, Templecombe
Property Details
Bedrooms
2
Bathrooms
1
Property Type
End of Terrace
Description
Property Details: • Type: End of Terrace • Tenure: Freehold • Floor Area: N/A
Key Features: • End of Terrace Home • Two Double Bedrooms • Kitchen/Dining Room • Well Proportioned Rear Garden • Garage in a Block Close By • Ideal First Time Buy/Investment • Scope to Personalise • Energy Efficiency Rating D
Location: • Nearest Station: N/A • Distance to Station: N/A
Agent Information: • Address: 1 Market House, Market Place, Sturminster Newton, DT10 1AS
Full Description: Stylish Two-Bedroom End of Terrace – Perfect for First-Time Buyers or Young Families:-Step into this bright and welcoming end of terrace home, ideally placed within walking distance of shops, schools, and the mainline train station. Whether you’re starting out, raising a young family, or looking for a smart investment, this property offers 742 sq. ft/69 sq. m of space, with plenty of style, and scope to make it your own.Upstairs boasts two generous double bedrooms — the main with built-in wardrobes — plus a family bathroom. From the landing, enjoy far reaching views across the stunning Blackmore Vale countryside. On the ground floor, the entrance hall has access to a large understairs storage cupboard and a versatile further space that is perfect for coats, boots and shoes and also has venting and space for a tumble dryer — there might be the option to transformed it into a handy downstairs WC. The inviting sitting room looks out over the garden, while the open-plan kitchen/dining room is perfect for family meals or entertaining, with doors opening straight onto the outdoors.The rear garden is beautifully landscaped and well-proportioned — ideal for play, relaxation, or summer BBQs — and includes a gate to the pavement. A garage in a nearby block and ample on-road parking complete the picture.With its well positioned location, practical layout, and room to personalise, this is a home you can grow into — and love — for years to come.The Property - Accommodation - Inside - Ground FloorGentle steps rise to the front door, which opens into a welcoming entrance hall with stairs rising to the first floor and doors leading off to the sitting room and kitchen/dining room. There is access to a large understairs storage cupboard plus a further area that is ideal for coats, boots and shoes. There is power and a shelf plus space and venting for a tumble dryer. There is also the possibility of creating a cloakroom. The sitting room is well proportioned and enjoys plenty of natural light with a view over the rear garden.The kitchen looks out to the front and is fitted with a range of modern light wood grain effect units consisting of floor cupboards, separate drawer unit and eye level cupboards. You will find a good amount of work surfaces with a tiled splash back and a circular stainless steel sink and drainer with a mixer tap. There is plumbing for a washing machine and slimline dishwasher, space for an American style fridge/freezer and the electric oven is built in with a ceramic hob and extractor hood above. In the dining area, a door leads out to the garden. For practicality, the floor is tiled.First FloorStairs rise and return up to a galleried landing with window to the side, which boasts a far reaching view over the Blackmore Vale countryside. On this floor you will find two generously sized double bedrooms, main with a built in wardrobe plus the bathroom. This is fitted with a suite consisting of a pedestal wash hand basin, WC and bath with a mixer tap and shower attachment. For appearance, the floor is laid in an attractive ceramic tile effect vinyl.Outside - GarageThere is a single garage in a block close to the house and ample on road parking.GardenThis lies to the rear of the house where there is a decked seating area and the oil fired central heating boiler. The rest of the garden is laid to lawn and bordered by beds planted with trees, shrubs and flowers. There is also the oil tank and a timber gate that opens to the side onto the pavement. At the front of the house, you will find an area that is laid to stone chippings - providing an ideal place for pot plant display.Useful Information - Energy Efficiency Rating DCouncil Tax Band BuPVC Double GlazingOil Fired Central HeatingMains DrainageFreeholdLocation And Directions - Templecombe is a Somerset village with a population of approximately 1500 and has good communication links to all major road networks and the advantage of a mainline train station. The village also has a post office with convenience store, a primary school and church plus a Co-Op store. There are various clubs to suit all from toddler groups to bowling and bell ringing to dancing. For further facilities Yeovil and Sherborne are both within twelve miles and Wincanton about five miles away which has good shopping facilities from major supermarkets such as Lidl and Morrisons, in addition the town centre has many independent shops from butcher and bakers to jewellers and hardware store. There are many choices of takeaway providers, public houses, schools catering for all ages and there is a doctors surgery. Places of interest around the area include the famous Wincanton Race Course and the Stourhead House and gardens.Postcode - BA8 0JLWhat3words - ///loosed.uppermost.shufflesBrochuresBrines Orchard, Templecombe
Location
Address
Brines Orchard, Templecombe
City
Abbas and Templecombe
Features and Finishes
End of Terrace Home, Two Double Bedrooms, Kitchen/Dining Room, Well Proportioned Rear Garden, Garage in a Block Close By, Ideal First Time Buy/Investment, Scope to Personalise, Energy Efficiency Rating D
Legal Notice
Our comprehensive database is populated by our meticulous research and analysis of public data. MirrorRealEstate strives for accuracy and we make every effort to verify the information. However, MirrorRealEstate is not liable for the use or misuse of the site's information. The information displayed on MirrorRealEstate.com is for reference only.
