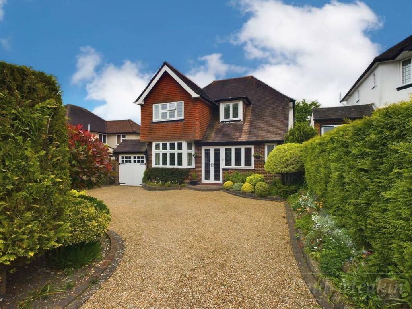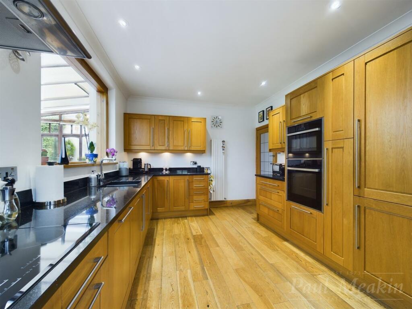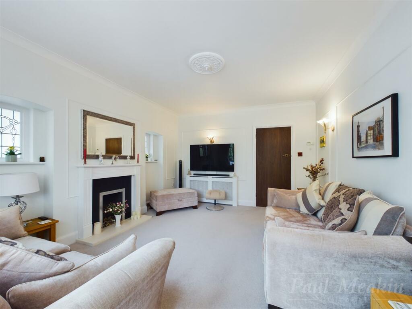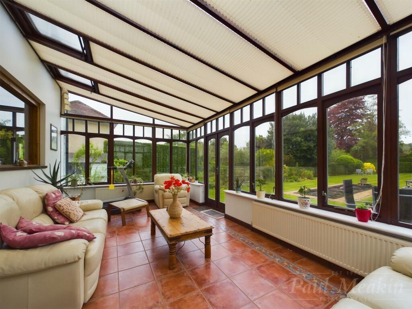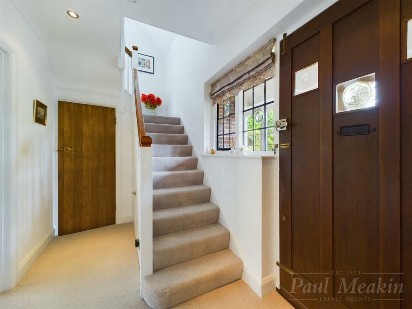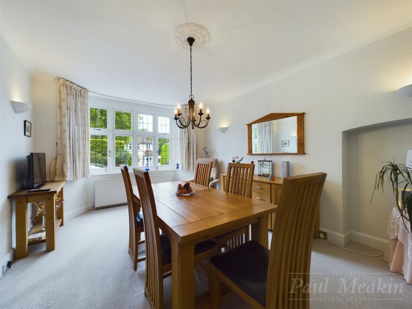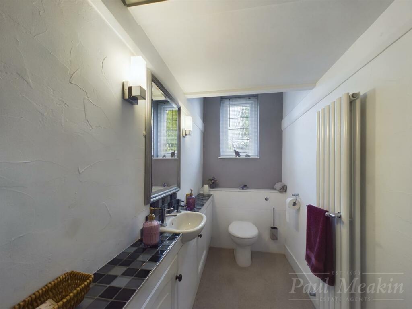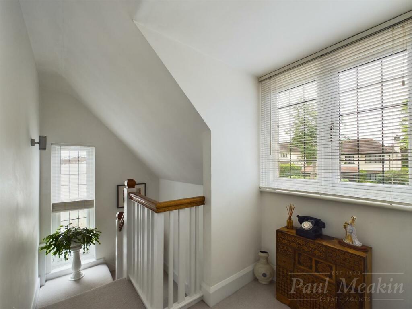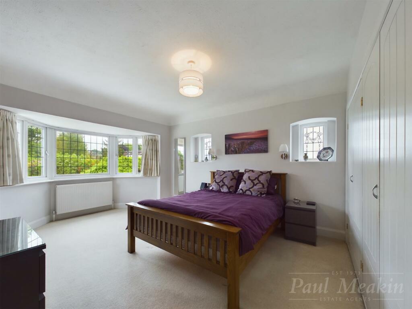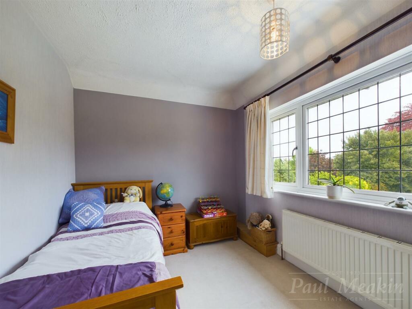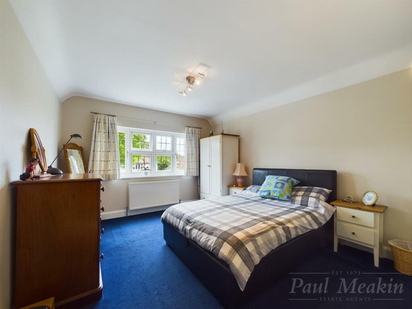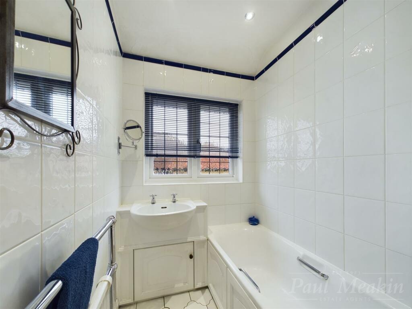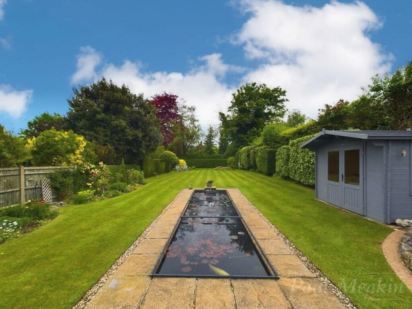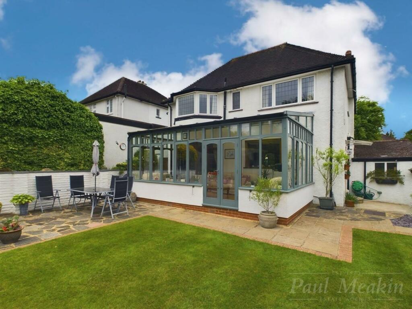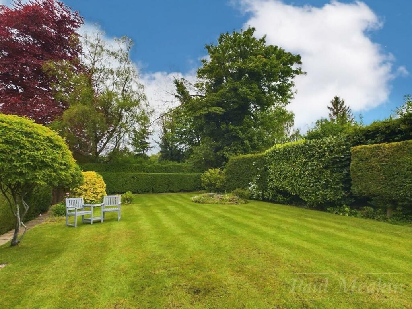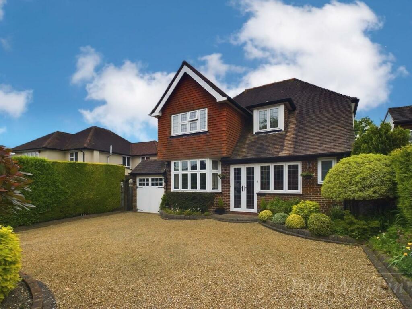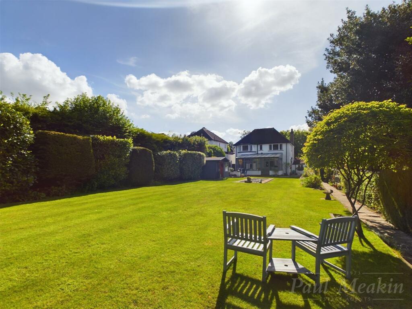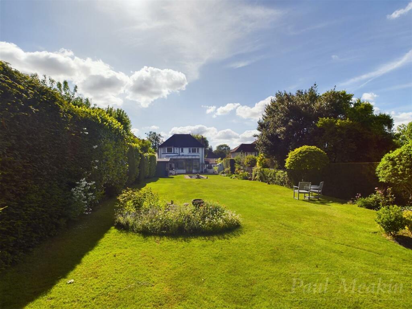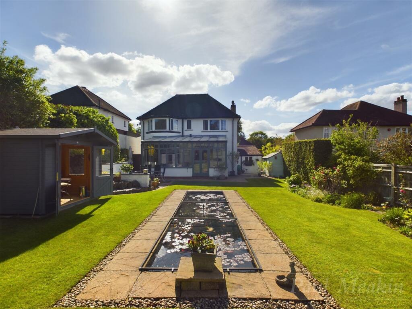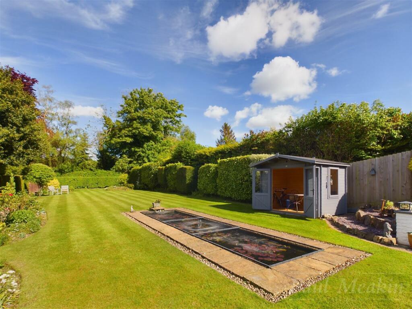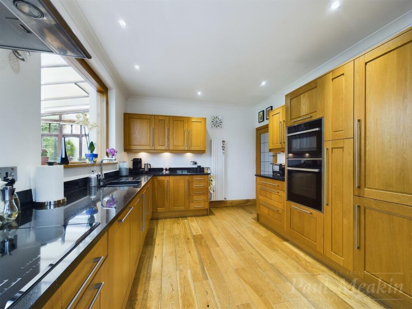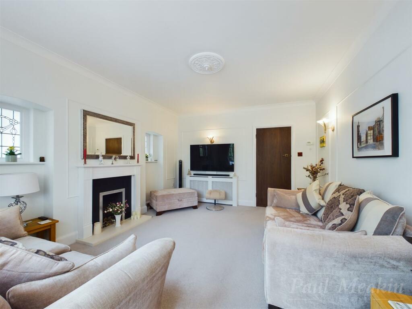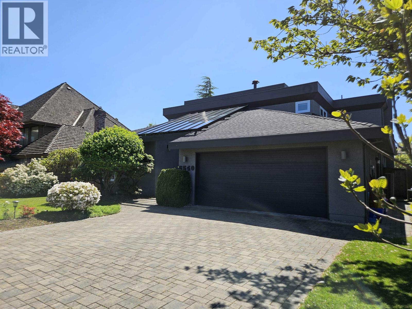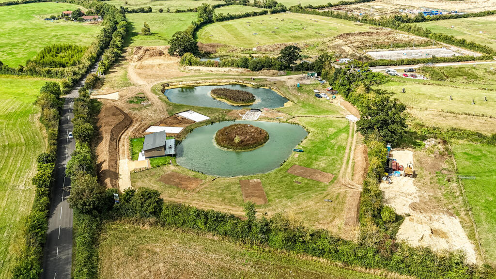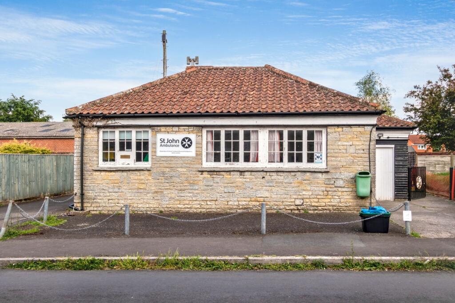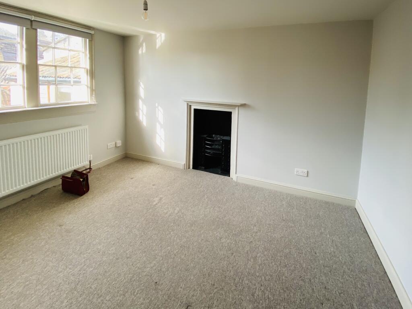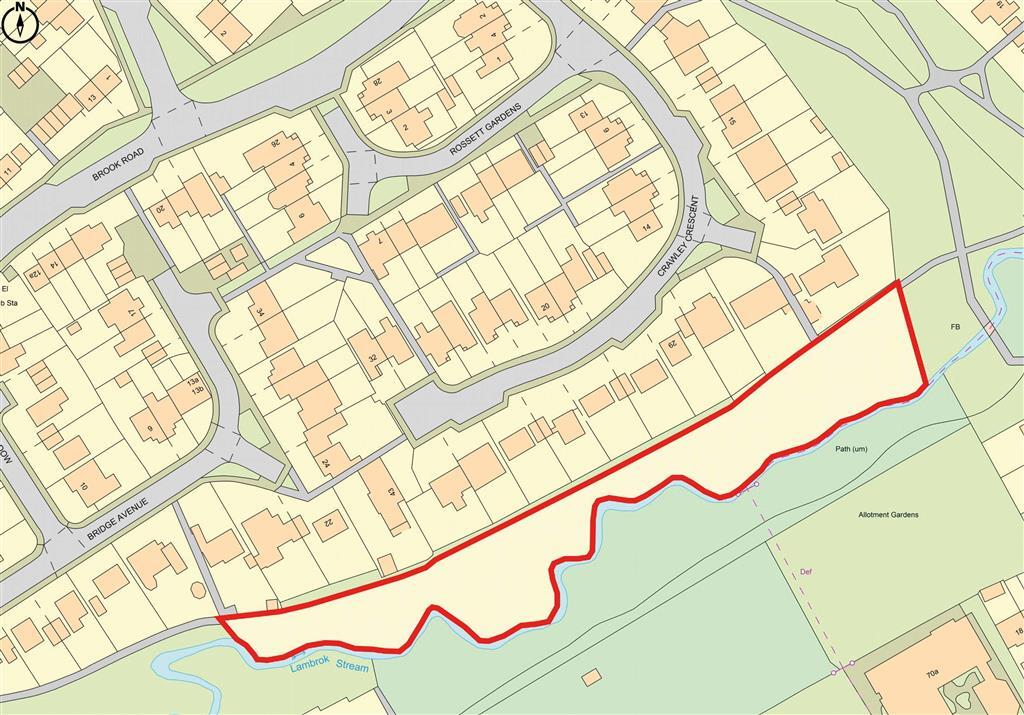Briton Crescent, South Croydon
Property Details
Bedrooms
3
Bathrooms
1
Property Type
Detached
Description
Property Details: • Type: Detached • Tenure: N/A • Floor Area: N/A
Key Features: • Stunning detached family home • Scope to extend STPP • Level plot with landscaped grounds • Three reception rooms • Refitted kitchen • Garage • Close to all amenties • In out drive way
Location: • Nearest Station: N/A • Distance to Station: N/A
Agent Information: • Address: 13 Limpsfield Road, Sanderstead, Surrey CR2 9LA
Full Description: Paul Meakins welcomes to the market this stunning detached family home. This home offers an abundance of space and an array of stunning features. Upon entering the property you are welcomed by a large hallway, leading to a spacious lounge with feature fireplace, and benefiting from natural light throughout. Adjacent to the lounge, is a large dinning room, ideal for both family meals and entertaining. The Kitchen provides both space and functionality, with ample stroage space and intergrated appliances. One of the standout features of the property is the expansive conservatory, flooded with natural light, this is the perfect space to relax and appreciate the beatifully landscaped garden.The first floor consists of three generously proportioned bedrooms, the master benefitting from fitted wardrobes and a fully tiled shower. There is also a family bathroom with separtae W/C. The property benefits from an exceptionally maintained, level garden. A sizeable patio area offering secluded seating, perfect for al fresco dining and entertaining. The property boasts an in-and-out driveway as well as a garage. There is scope to extend STPP.There are great amenities in the local and surrounding area including several mainline railway stations, with Sanderstead and Purley Oaks being within walking distance. Waitrose and sanderstead village just a short walk away. There is outstanding local schools including Ridgeway and Riddlesdown.Hallway - 1.89 x 3.42 (6'2" x 11'2") - Living Room - 5.56 x 3.69 (18'2" x 12'1") - W/C - 2.82 x 1.24 (9'3" x 4'0" ) - Dining Room - 5.05 x 3.49 (16'6" x 11'5") - Kitchen - 3.16 x 4.53 (10'4" x 14'10") - Sunroom - 3.4 x 5.98 (11'1" x 19'7" ) - Bedroom - 4.09 x 3.53 (13'5" x 11'6") - Bedroom - 4.96 x 3.65 (16'3" x 11'11") - Bedroom - 2.61 x 3.56 (8'6" x 11'8") - Wc - 1 x 0.89 (3'3" x 2'11") - Bathroom - 1.5 x 2.49 (4'11" x 8'2" ) - Landing - 1.97 x 3.05 (6'5" x 10'0" ) - BrochuresBriton Crescent, South CroydonBrochure
Location
Address
Briton Crescent, South Croydon
City
London
Features and Finishes
Stunning detached family home, Scope to extend STPP, Level plot with landscaped grounds, Three reception rooms, Refitted kitchen, Garage, Close to all amenties, In out drive way
Legal Notice
Our comprehensive database is populated by our meticulous research and analysis of public data. MirrorRealEstate strives for accuracy and we make every effort to verify the information. However, MirrorRealEstate is not liable for the use or misuse of the site's information. The information displayed on MirrorRealEstate.com is for reference only.
