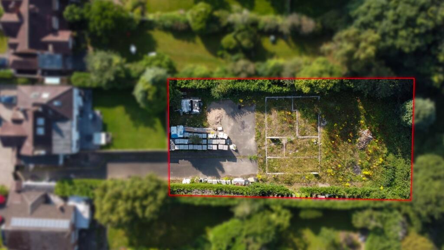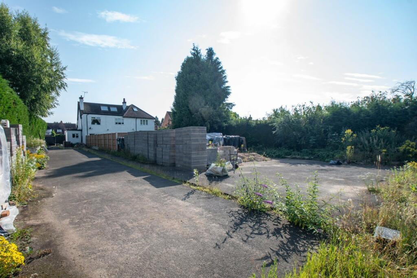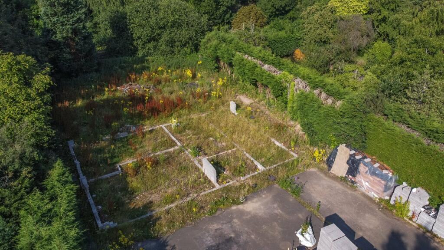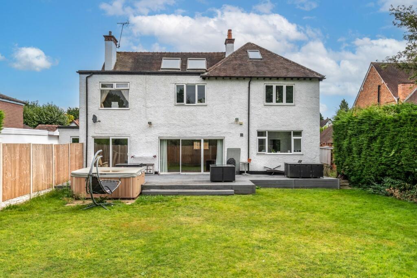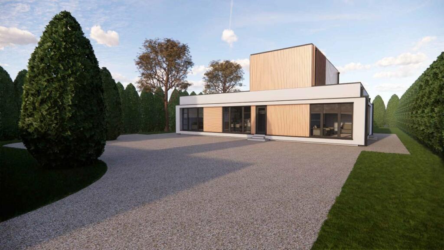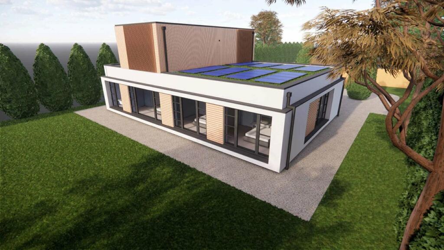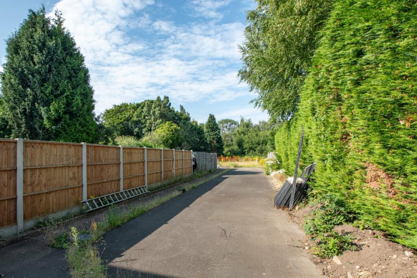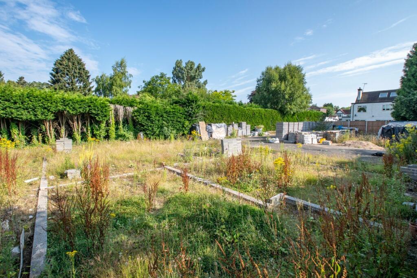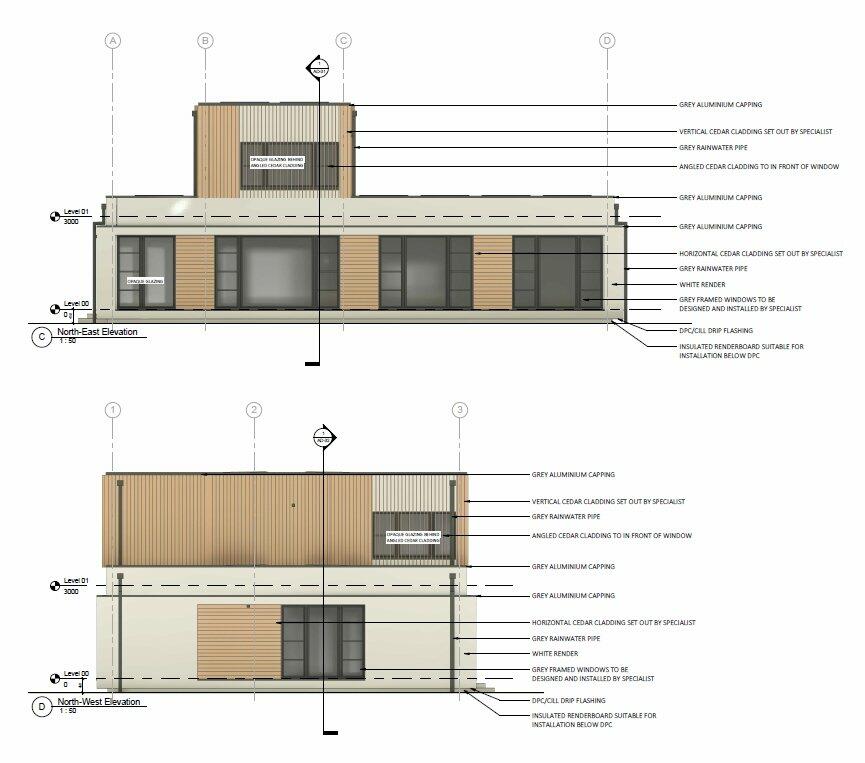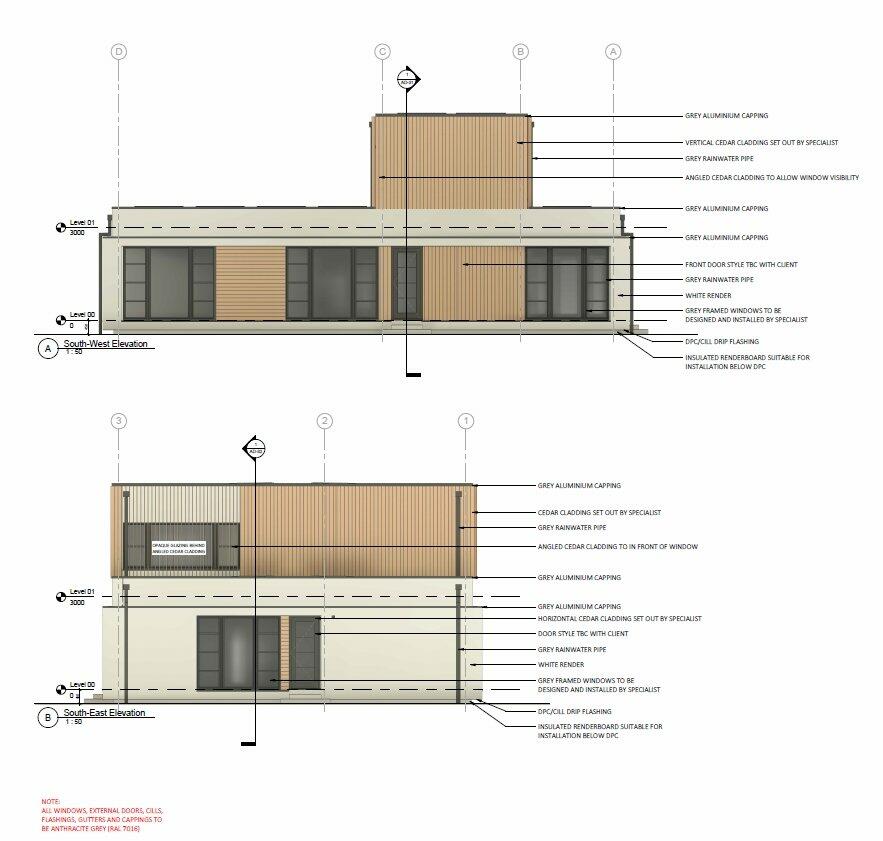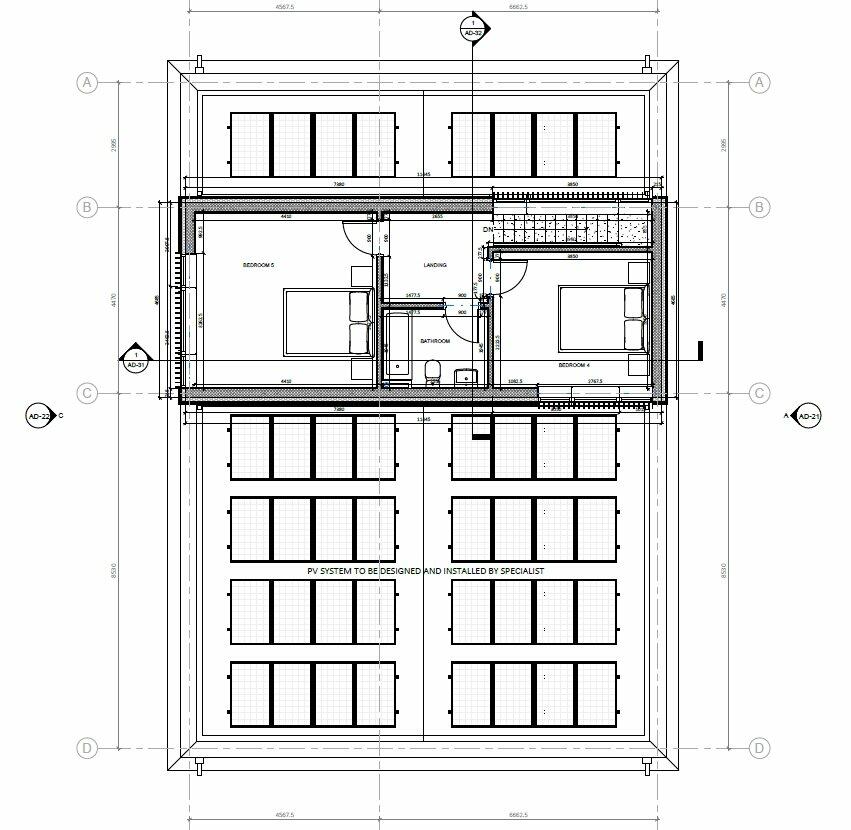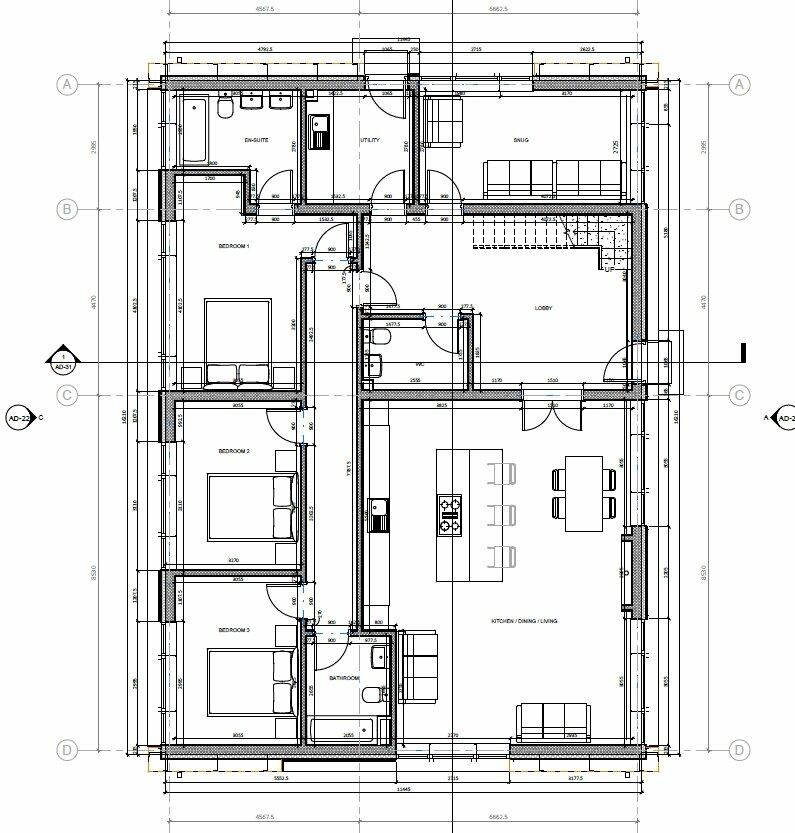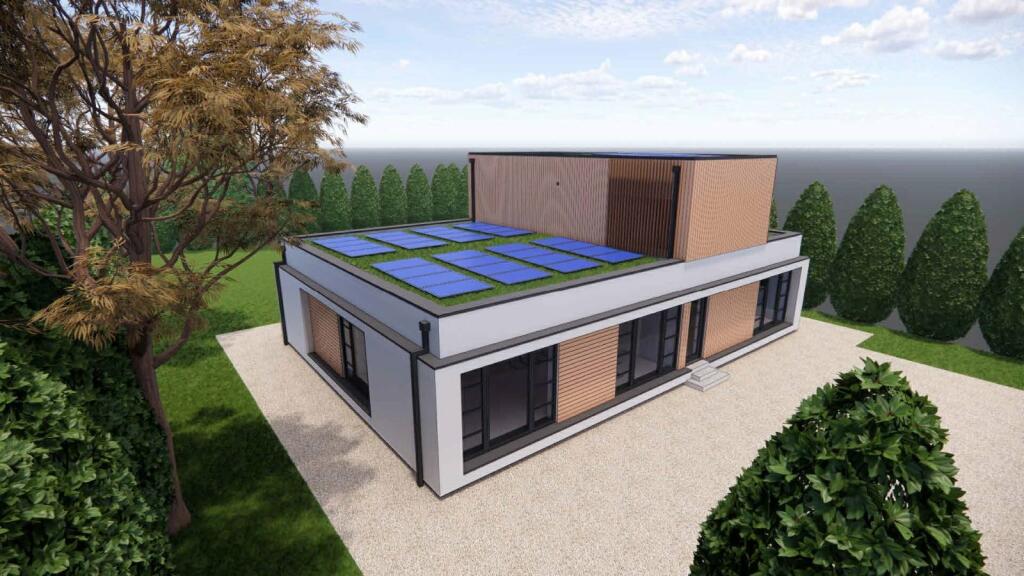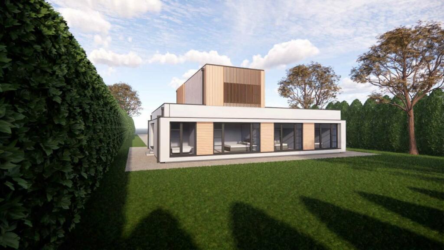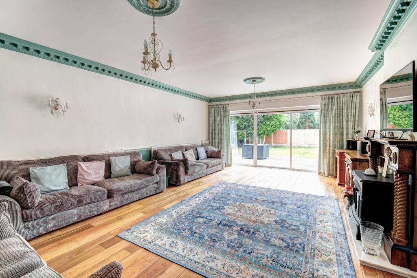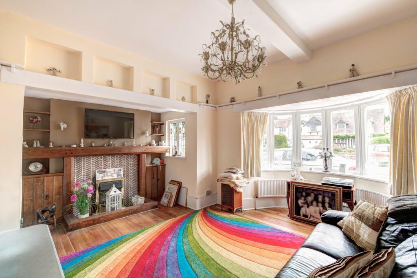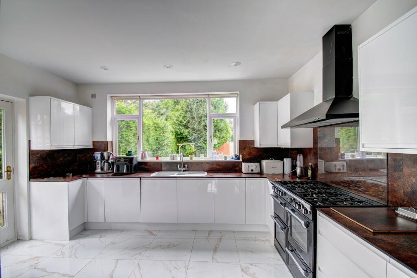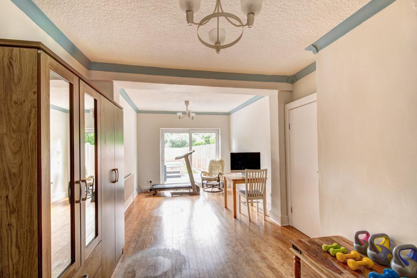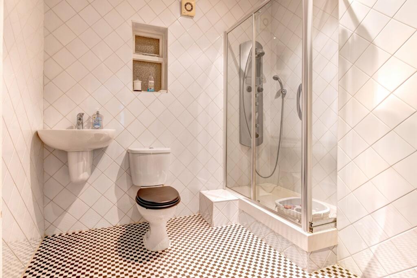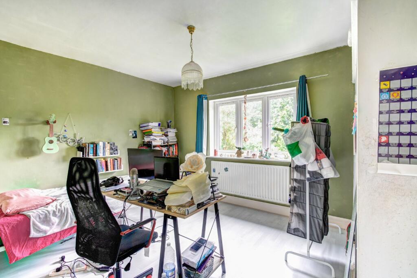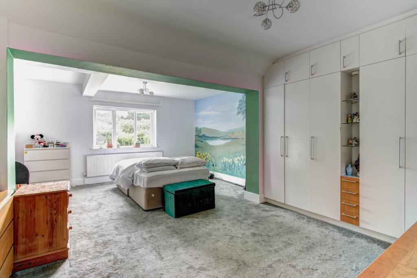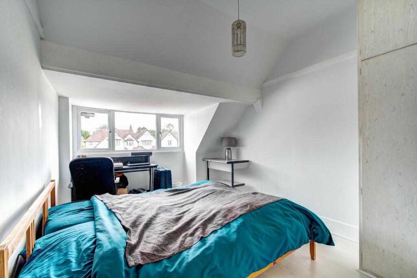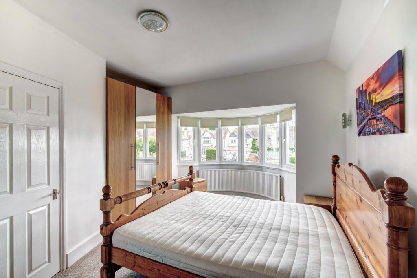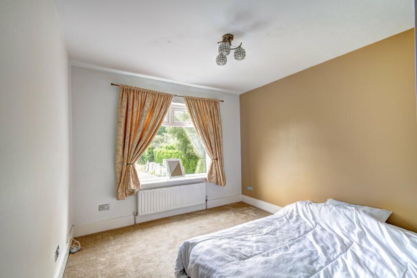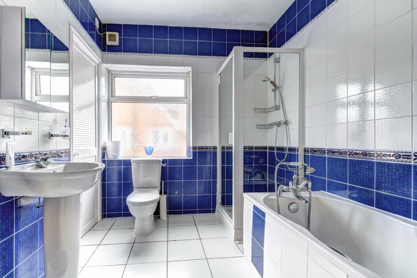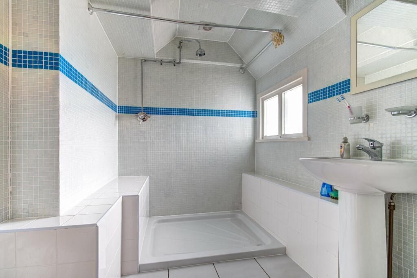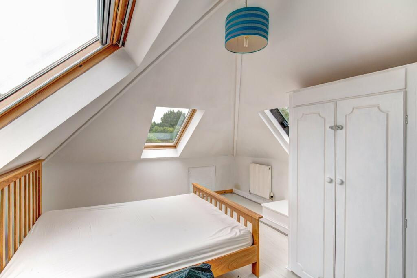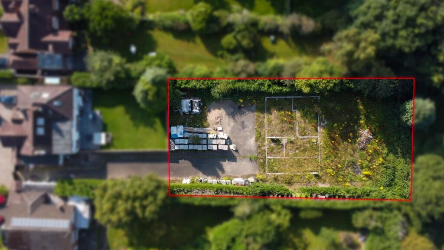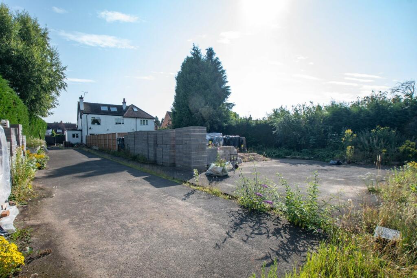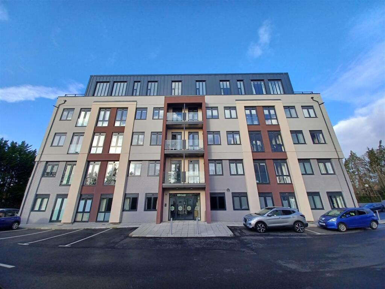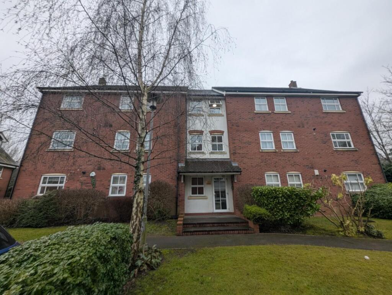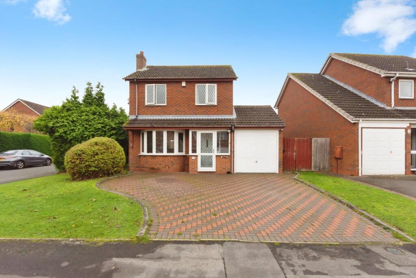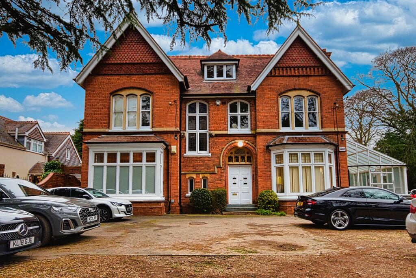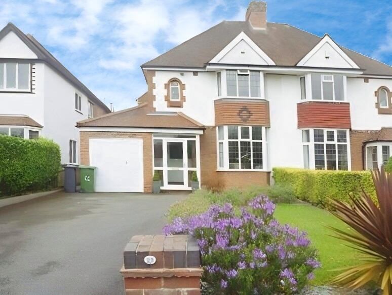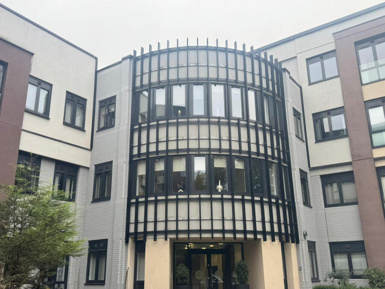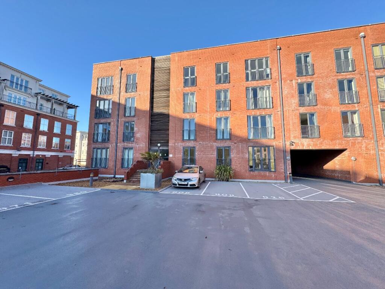Broad Oaks Road, Solihull, West Midlands, B91
Property Details
Bedrooms
8
Bathrooms
5
Property Type
Detached
Description
Property Details: • Type: Detached • Tenure: N/A • Floor Area: N/A
Key Features: • Eight-bedroom detached home in desirable location • Fitted kitchen open plan to sitting/dining room • Generous and versatile reception rooms • Ground floor shower room & two bathrooms • All bedrooms double, two with ensuites • Spacious, low-maintenance garden • Ample driveway with space for parking multiple vehicles • Plot with approved plans for 5 bedroom house • Ground works and foundations in place • Full plans available upon request
Location: • Nearest Station: N/A • Distance to Station: N/A
Agent Information: • Address: 100 Stratford Road, Shirley, B90 3BH
Full Description: *And Land* A well-presented, eight-bedroom detached family home brimming with potential, situated on a generous plot in Solihull. Boasting open plan ground floor living spaces, two large bay windows, eight double bedrooms and a versatile, private garden. This property is also being sold with a substantial plot of land, with building plans for a contemporary five-bedroom detached family residence, which can be purchased wither separately, or with the property. To the front of the property is an ample, low-walled, block-paved driveway fit for parking multiple cars, and rear access through a side gate.The ground floor of the accommodation comprises: a welcoming porch and entrance hall with an under-stair shower room, a generous sitting/dining room open plan to the fitted kitchen that offers a sink, a 5-ring gas hob/oven, dishwasher, space/plumbing for freestanding appliances, and rear access through a glazed door. The ground floor further provides a storage room, three expansive reception rooms, two with rear access, as well as one with a large bay window and fireplace.The first-floor landing establishes: Six double bedrooms, bedroom one and three featuring ensuite shower rooms, bedroom two offers a larger space. Both bathrooms of the house offer baths, separated showers, wash basins and WCs. The second floor comprises of; two further double bedrooms both with skylight windows.To the rear is a low maintenance garden, laid to an initial wooden decking area, ideal for garden furnishings, and a central space laid to lawn with fenced and planted boundaries.Behind the garden space, is a further, sizable plot of land with building plans for a contemporary five-bedroom detached family residence. Ground works for the construction have already commenced with foundations, mains gas and partial drainage in place. The plot occupies a highly regarded location set back from the road in Solihull, Birmingham.Situated in Solihull, this property is roughly 1.2 miles from the town centre, offering an assortment of amenities including shopping, well regarded schooling, bars and restaurants, along with the local bus and railway stations. Additionally, the M6 and M42 motorways are easily accessible.No statement in these details is to be relied upon as representation of fact, and purchasers should satisfy themselves by inspection or otherwise as to the accuracy of the statements contained within. These details do not constitute any part of any offer or contract. AP Morgan and their employees and agents do not have any authority to give any warranty or representation whatsoever in respect of this property. These details and all statements herein are provided without any responsibility on the part of AP Morgan or the vendors. Equipment: AP Morgan has not tested the equipment or central heating system mentioned in these particulars and the purchasers are advised to satisfy themselves as to the working order and condition. Measurements: Great care is taken when measuring, but measurements should not be relied upon for ordering carpets, equipment, etc. The Laws of Copyright protect this material. AP Morgan is the Owner of the copyright. This property sheet forms part of our database and is protected by the database right and copyright laws. No unauthorised copying or distribution without permission..PorchEntrance HallSitting/Dining Room4.67m x 4.22mKitchen5.3m x 4.3mBoth maxUtility Room2.18m x 2.08mLounge7m x 4.7mReception Room6.9m x 3.15mDining Room4.72m x 5.08mBoth max (into bay)Shower Room2.5m x 2.26mLandingBedroom One4.88m x 3.78mBoth max (into bay)Ensuite One2.08m x 2.3mBoth maxBedroom Two5.97m x 4.7mBedroom Three5.94m x 3.2mBoth maxEnsuite Two2.9m x 1.78mBedroom Four3.23m x 4.22mBedroom Five2.57m x 4.2mBedroom Six4.22m x 2.82mBathroom One2.26m x 2.62mBathroom Two3.5m x 2.08mLandingBedroom Seven3.3m x 5.61mBoth maxBedroom Eight4.1m x 3.6mBoth maxBrochuresParticulars
Location
Address
Broad Oaks Road, Solihull, West Midlands, B91
City
Solihull
Features and Finishes
Eight-bedroom detached home in desirable location, Fitted kitchen open plan to sitting/dining room, Generous and versatile reception rooms, Ground floor shower room & two bathrooms, All bedrooms double, two with ensuites, Spacious, low-maintenance garden, Ample driveway with space for parking multiple vehicles, Plot with approved plans for 5 bedroom house, Ground works and foundations in place, Full plans available upon request
Legal Notice
Our comprehensive database is populated by our meticulous research and analysis of public data. MirrorRealEstate strives for accuracy and we make every effort to verify the information. However, MirrorRealEstate is not liable for the use or misuse of the site's information. The information displayed on MirrorRealEstate.com is for reference only.

