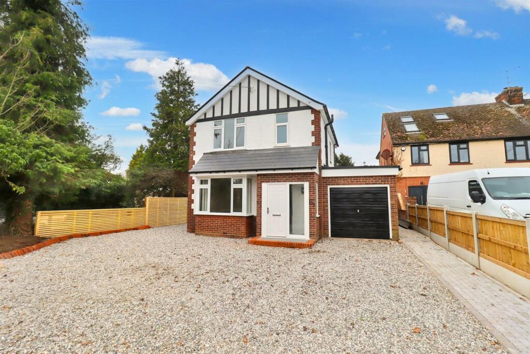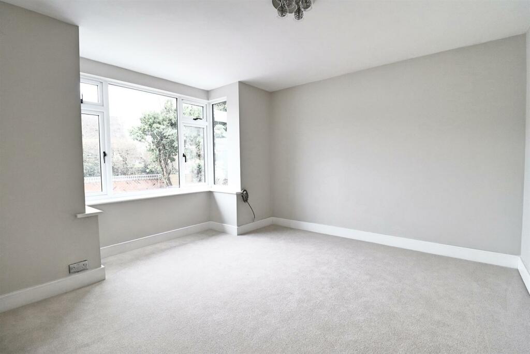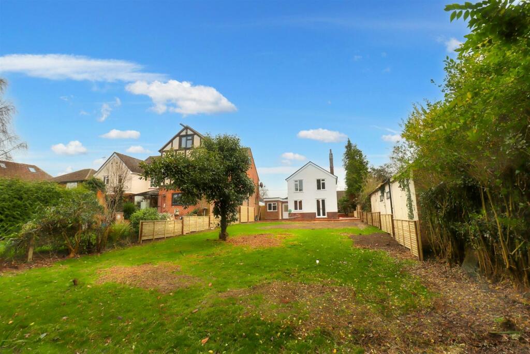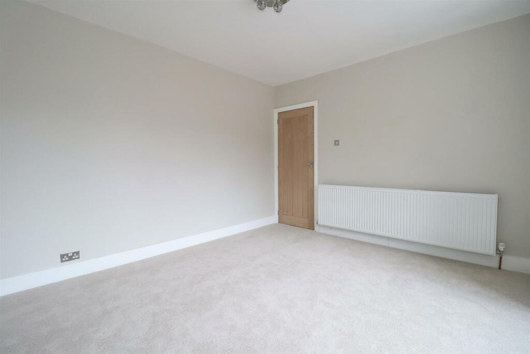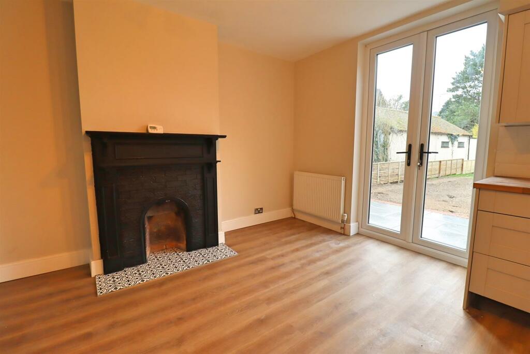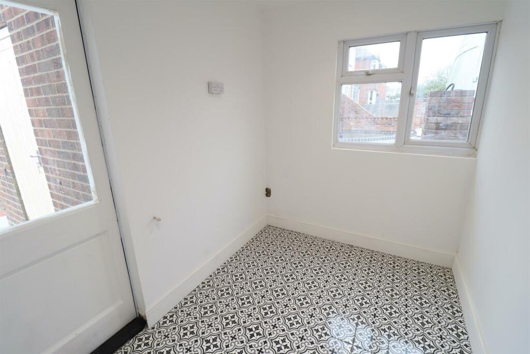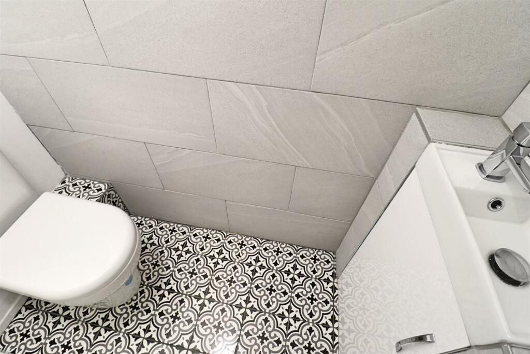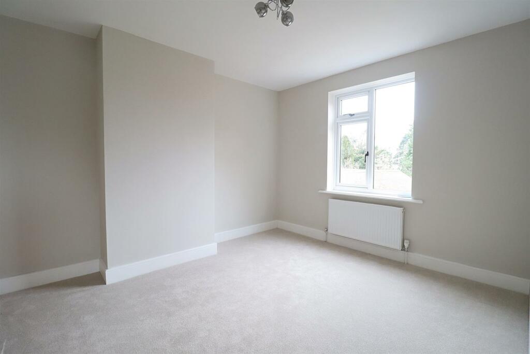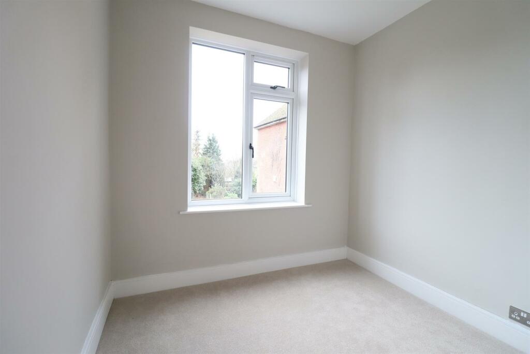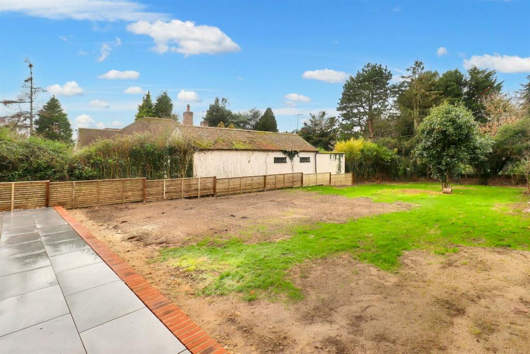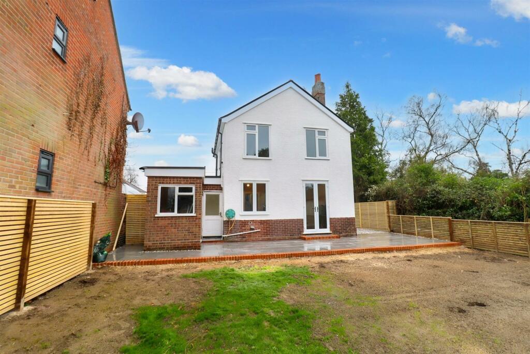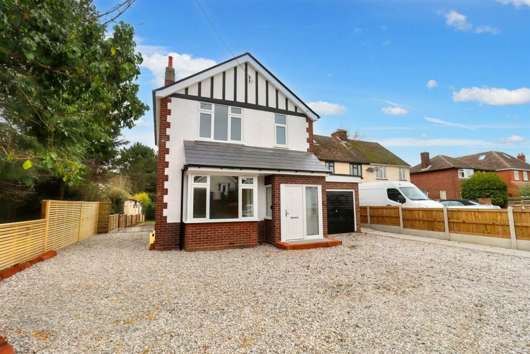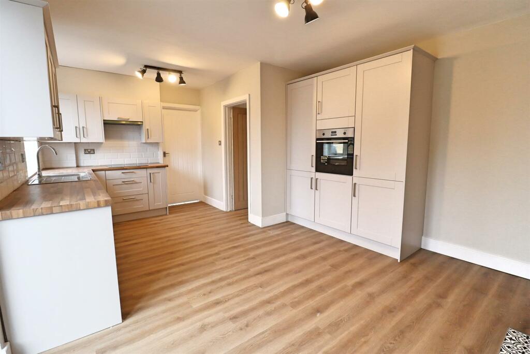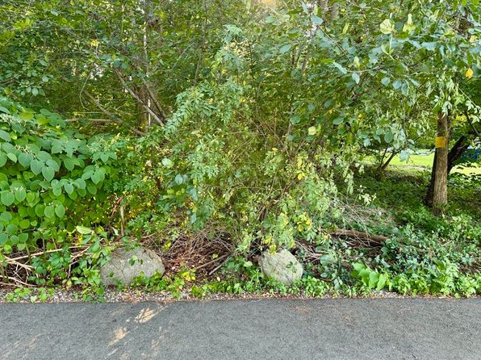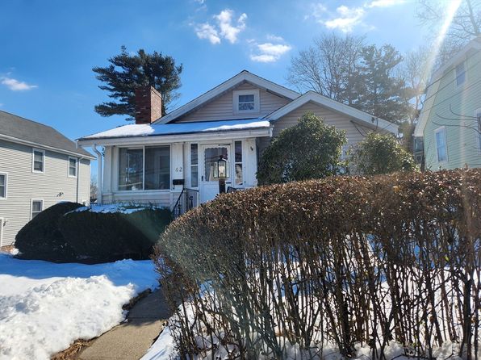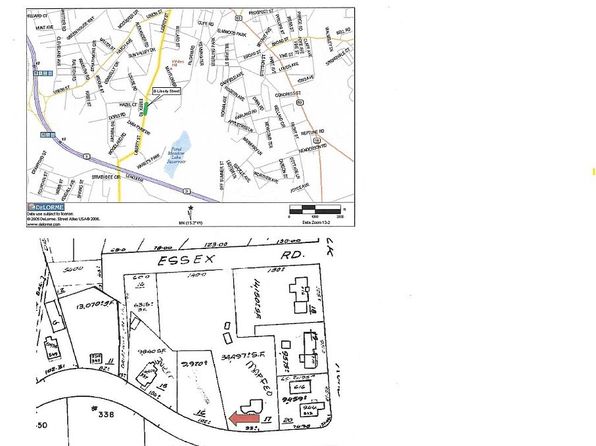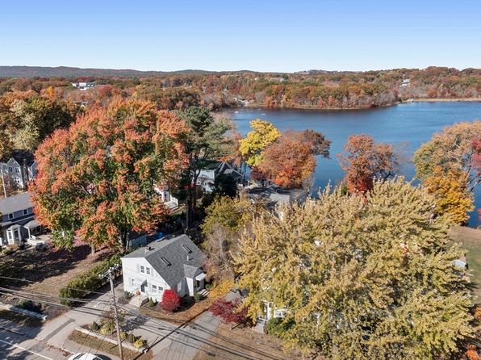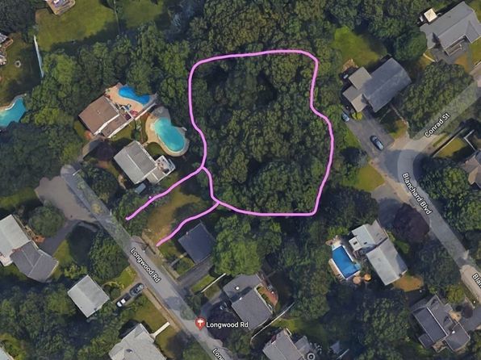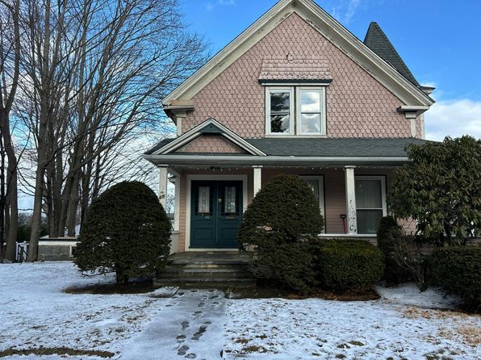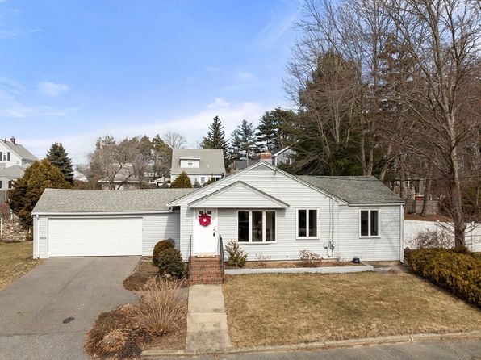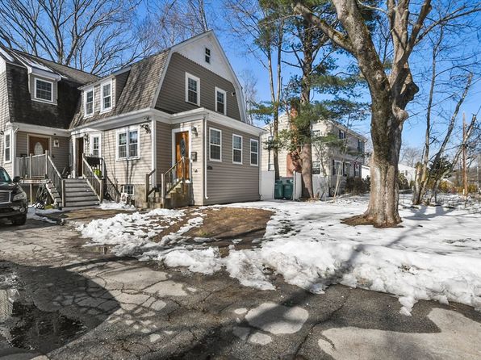Broad Road, Braintree
Property Details
Bedrooms
3
Bathrooms
1
Property Type
Detached
Description
Property Details: • Type: Detached • Tenure: N/A • Floor Area: N/A
Key Features: • FULLY RENOVATED • DETACHED • THREE BEDROOMS • GENEROUS GARDEN • FAMILY HOME • NO ONWARD CHAIN • DRIVEWAY PARKING
Location: • Nearest Station: N/A • Distance to Station: N/A
Agent Information: • Address: Phoenix House, 5 New Street, Braintree, Essex, CM7 1ER
Full Description: ** NO ONWARD CHAIN ** FULLY RENOVATED THROUGHOUT ** Occupying an OUTSTANDING PLOT, offering huge POTENTIAL TO EXTEND STPP, this newly refurbished family home is presented in superb order, and enjoys an excellent rear garden with space available to both the side and rear elevation for future extension STPP. Internally the property comes with a great reception room, together with a large Kitchen/Diner, and Utility Room, whilst the first floor offers three well proportioned bedrooms and a modern family bathroom suite. Externally the property comes with generous frontage, providing off street parking for multiple vehicles, whilst additionally offering the convenience of a GARAGE. The rear garden offers excellent space for the growing family, with a paved patio area and large area to lawn. Positioned on the edge of town with easy access to the A120 in both directions, this is an opportunity not to be missed, and early viewing is highly advised in order to avoid disappointment.Entrance Porch - Tiled flooring, door to;Entrance Hall - Laminate flooring, radiator, stairs rising to first floor, under stairs storage cupboard, doors to;Lounge - 3.78 x 3.33 (12'4" x 10'11") - Carpet flooring, radiator, double glazed bay window to front.Kicthen/ Diner - 5.74 x 3.75 (18'9" x 12'3") - Laminate flooring, wall & base shaker style units with roll edge worktops, stainless steel sink with mixer tap, integral eye level oven, fridge/freezer & dishwasher, induction hob with extractor over, feature fireplace, radiator, double glazed window & french doors to rear, door to;Utility Room - Tiled flooring, base units with roll edged work top, double glazed window to side, door to Garden.First Floor - Landing - Carpet flooring, double glazed window to side, loft access, doors to;Bedroom One - 3.82 x 3.41 (12'6" x 11'2") - Carpet flooring, radiator, double glazed window to front.Bedroom Two - 3.70 x 3.23 (12'1" x 10'7") - Carpet flooring, radiator, double glazed window to rear.Bedroom Three - 2.67 x 2.40 (8'9" x 7'10") - Carpet flooring, airing cupboard, double glazed window to rear.Bathroom - Tiled flooring, bath with shower over, hand wash basin & WC inset to vanity unit, chrome towel radiator, obscure double glazed window to front.Exterior - Garden - Enclosed garden commencing with paved patio, remainder laid to lawn, brick built shed with power connected, side access.Front Of Property - Shingle driveway with parking for multiple vehicles.Garage - Up & over door, power & lights connected.BrochuresBroad Road, BraintreeBrochure
Location
Address
Broad Road, Braintree
City
Braintree
Features and Finishes
FULLY RENOVATED, DETACHED, THREE BEDROOMS, GENEROUS GARDEN, FAMILY HOME, NO ONWARD CHAIN, DRIVEWAY PARKING
Legal Notice
Our comprehensive database is populated by our meticulous research and analysis of public data. MirrorRealEstate strives for accuracy and we make every effort to verify the information. However, MirrorRealEstate is not liable for the use or misuse of the site's information. The information displayed on MirrorRealEstate.com is for reference only.
