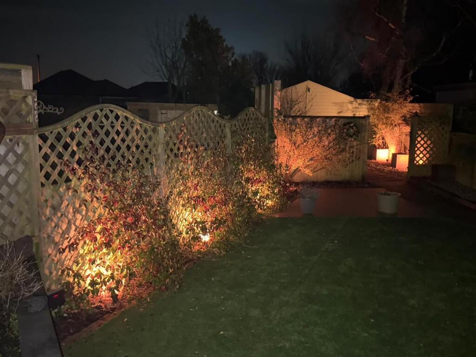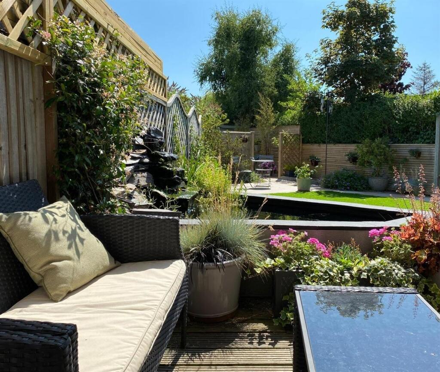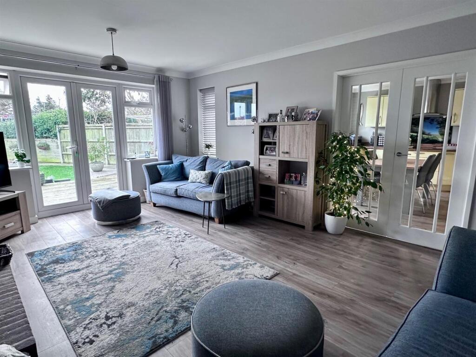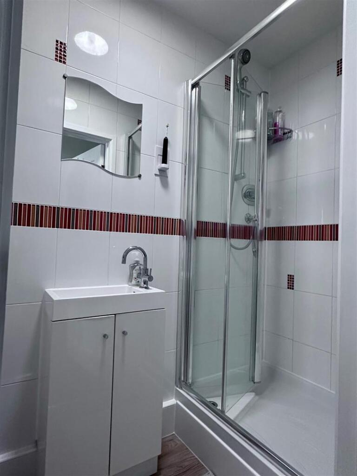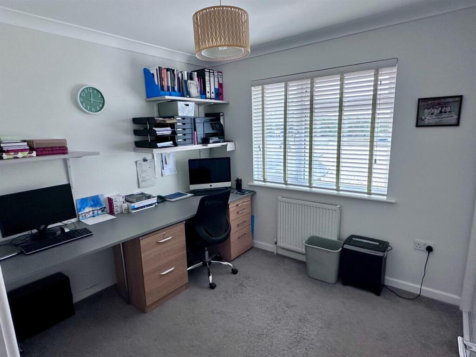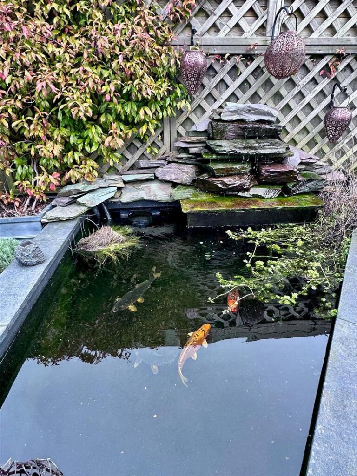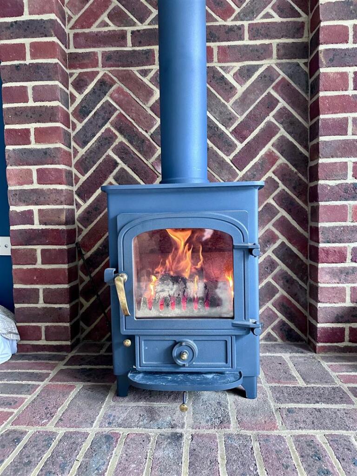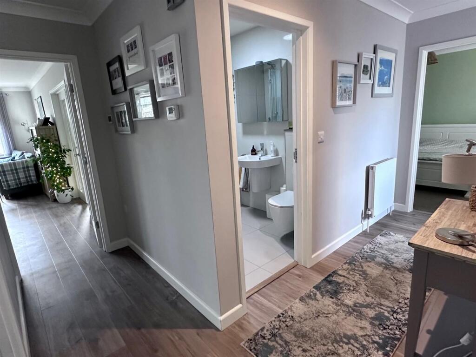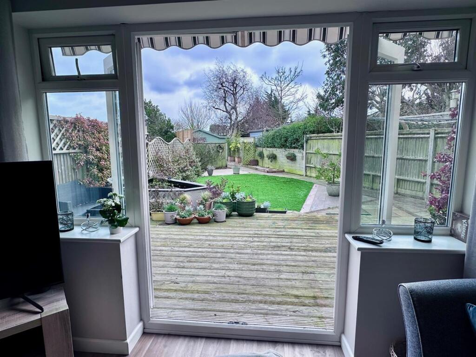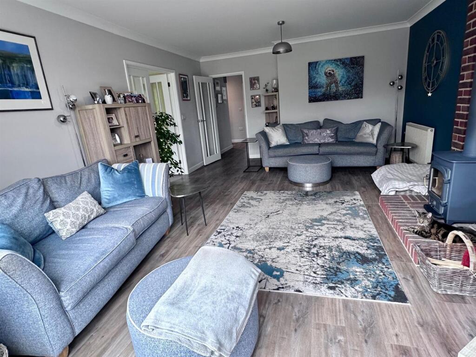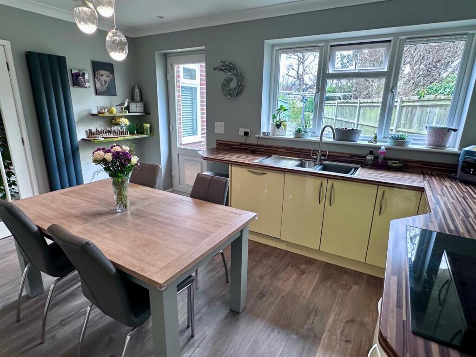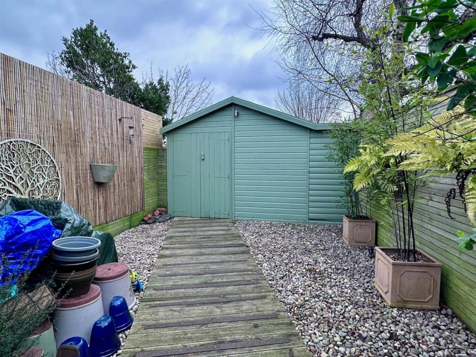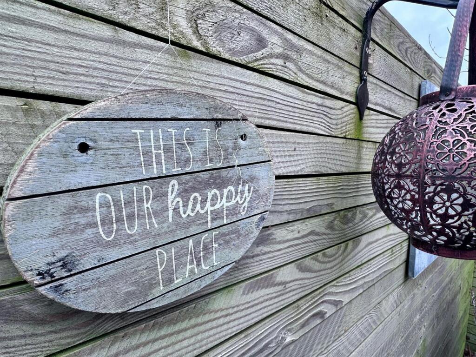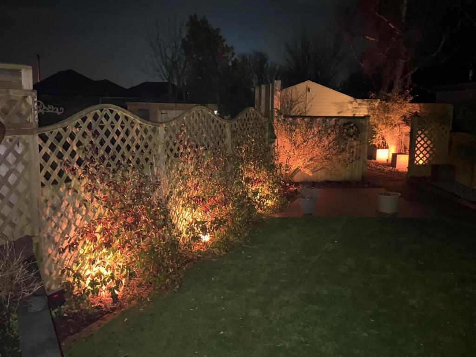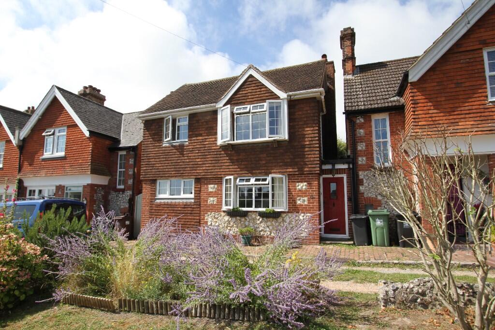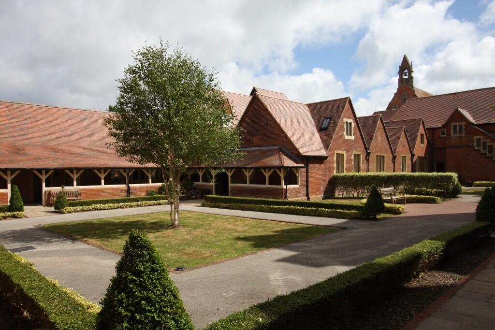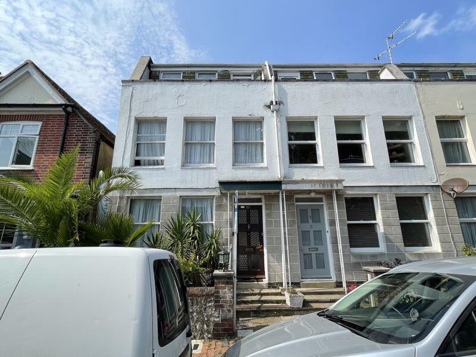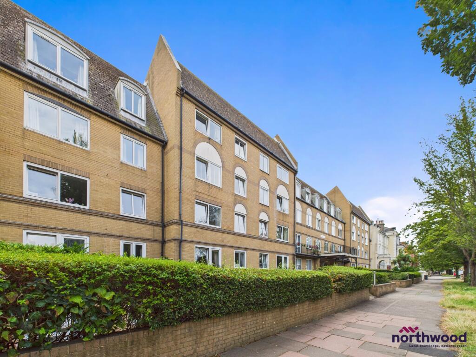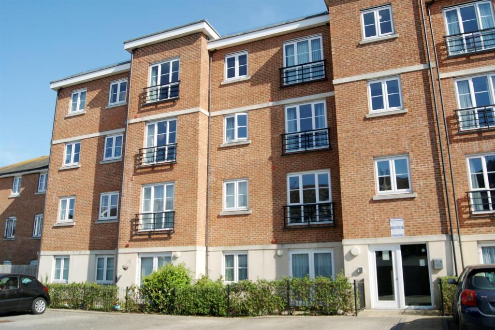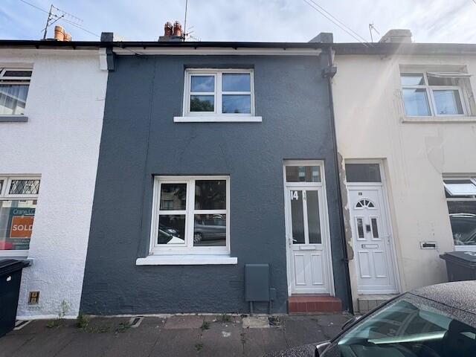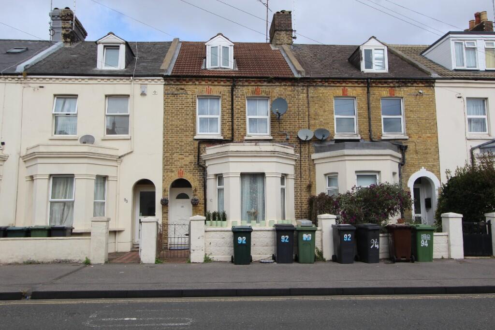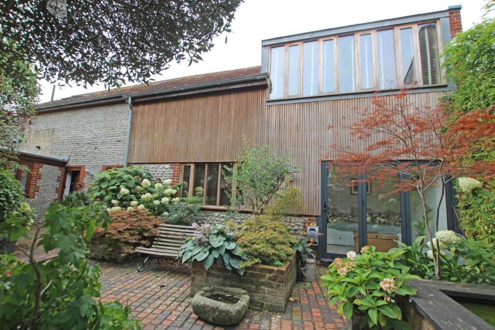Broad Road, Eastbourne
Property Details
Bedrooms
3
Bathrooms
2
Property Type
Bungalow
Description
Property Details: • Type: Bungalow • Tenure: N/A • Floor Area: N/A
Key Features: • Very Well Presented • Significantly Extended • 19'9 x 13'9 Lounge • Fitted Kitchen • Large Utility Room • En-Suite To Master Bedroom • Close To South Downs • Attractive Gardens • Sought After Location • Sole Agents
Location: • Nearest Station: N/A • Distance to Station: N/A
Agent Information: • Address: 4 Albert Parade Old Town Eastbourne BN21 1SD
Full Description: Brook Gamble are delighted to be able to offer to the market this significantly and skilfully extended detached bungalow in Willingdon. Having been the subject of extensive extension and refurbishment by the present owners, the bungalow boasts versatile accommodation with 3 double bedrooms (the master having an en-suite shower room), and a large Utility Room. The Lounge measures 19'9 x 13'9 and the Kitchen measures 14'4 x 12'2. A new boiler and hot water system was installed in 2021 and the family bathroom was refurbished in 2022. The bungalow further benefits from uPVC double glazing throughout. A particular feature of the property is the delightful rear garden, with its patios, fish pond, secluded seating area and large storage shed. To the front is a large driveway for off street parking. The bungalow is located on the Willingdon/Wannock borders and is well located for access to The South Downs, and Polegate with it's mainline railway station, whilst bus services run nearby giving access into Eastbourne and surrounds. Viewing is considered essential. Sole Agents.Entrance Hall - Frosted patterned leaded light composite front door opening into Entrance Hall, with laminate wood flooring, radiator, inset ceiling spotlights, digital wall mounted thermostat, hatch to loft space (partially boarded and housing the gas boiler with light and power).Lounge - 6.02m x 4.19m (19'9 x 13'9) - Wood burning stove with brick hearth and brick surround, Laminate wood effect flooring, two radiators, UPVC double glazed window to side. UPVC double glazed double doors and windows to rear garden. Glazed double doors to Kitchen.Kitchen - 4.37m x 3.71m (14'4 x 12'2) - Single drainer one and a half bowl sink unit with mixer taps and cupboards below. Further range of drawers and base units with working surfaces over, incorporating four ring induction hob with cooker hood above. Built in electric double oven, built in fridge, integrated freezer, integrated dishwasher, wall units, inset ceiling spotlights, vertical radiator, laminate wood effect flooring. UPVC double glazed window and door to Rear GardenUtility Room - 3.12m x 2.31m (10'3 x 7'7) - Measurements exclude door recess. Single drainer sink unit with mixer tap and cupboard below. Space and plumbing for washing machine, space for tumble dryer,, part tiling into walls, wall units, radiator . Cupboard, inset ceiling spotlights, UPVC double glazed window to side. Laminate wood effect flooring.Bedroom 1 - 4.67m x 3.15m (15'4 x 10'4) - Radiator, wall mounted bedside lights, inset spotlight, uPVC double glazed window to front, door to En-Suite Shower Room.En-Suite - Glazed shower cubicle with fully tiled walls and wall mounted shower unit. Wash basin with mixer taps and vanity cupboard below, Low flush WC, heated towel rail,light sun pipe with fan unit and light.Bedroom 2 - 3.86m x 3.12m (12'8 x 10'3) - Radiator, built-in cupboard with shelving. UPVC double glazed window to front.Bedroom 3/Study - 2.84m x 2.72m (9'4 x 8'11) - Measurements exclude the depth of the built-in double wardrobe cupboard. Radiator, UPVC double glazed window to front.Bathroom - Fully tiled walls, bath with mixer tap and wall mounted shower unit. Heated towel rail, tiled floor with underfloor heating. Extractor fan, sun pipe, inset ceiling spotlights, wall mounted wash basin, wall mounted WC with concealed plumbing, mirror fronted wall mounted vanity unit.Outside - The rear garden is a particular feature and has several seating areas, including adjacent the house a wooden decked patio with lighting and retractable awning and a fish pond with water feature. A further paved patio area is to the side with a sun awning and outside tap and gives access to the side of the bungalow with a brick built external cupboard with space and plumbing washing machine and space for tumble dryer. There is a gate for side access. The garden is enclosed by timber fencing with flower beds, an artificial lawn and pathway leading to a delightful further secluded seating area. To the rear of the garden is a timber storage shed measuring 13 foot 10 x 9’ 10, with light and power.The front garden is arranged with driveway for off street parking and is enclosed by a low level wall to the front.BrochuresBroad Road, EastbourneBrochure
Location
Address
Broad Road, Eastbourne
City
Eastbourne
Features and Finishes
Very Well Presented, Significantly Extended, 19'9 x 13'9 Lounge, Fitted Kitchen, Large Utility Room, En-Suite To Master Bedroom, Close To South Downs, Attractive Gardens, Sought After Location, Sole Agents
Legal Notice
Our comprehensive database is populated by our meticulous research and analysis of public data. MirrorRealEstate strives for accuracy and we make every effort to verify the information. However, MirrorRealEstate is not liable for the use or misuse of the site's information. The information displayed on MirrorRealEstate.com is for reference only.


