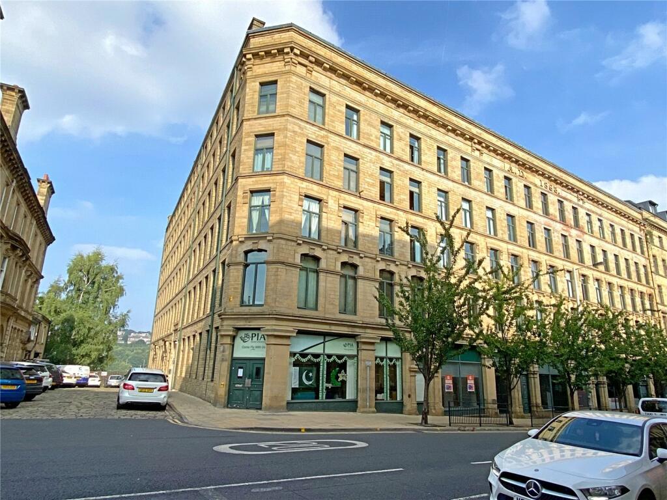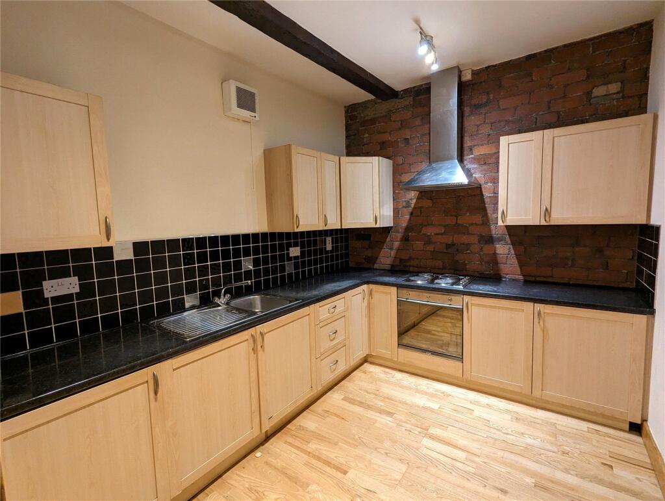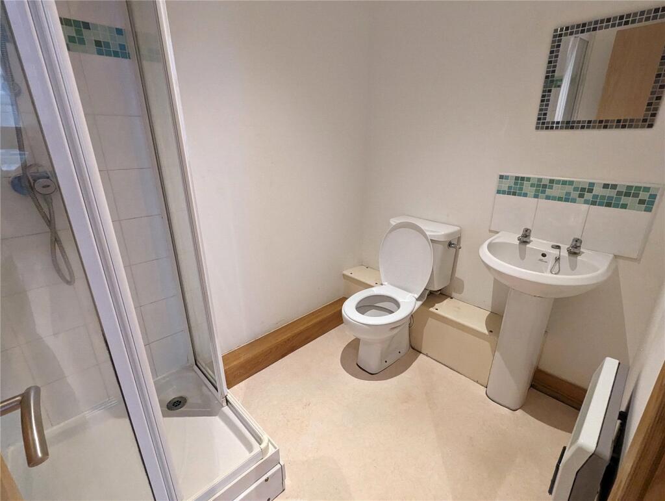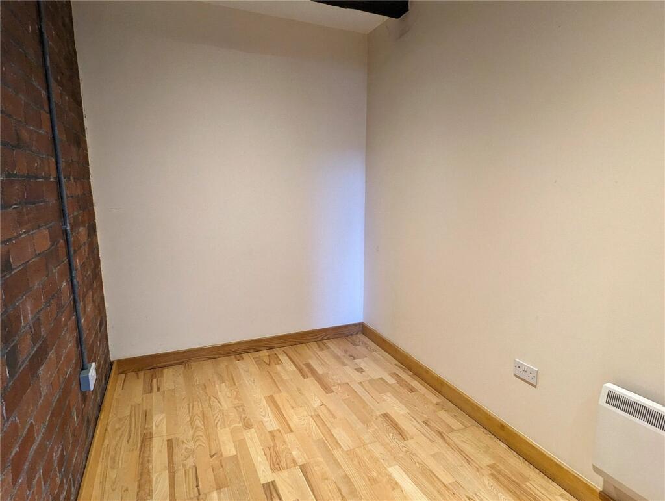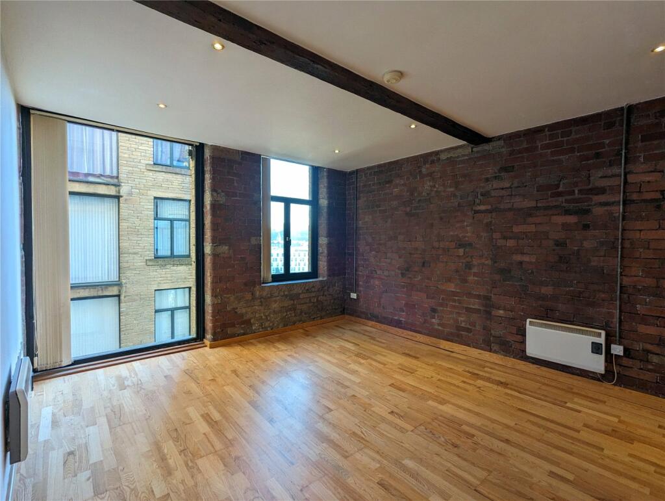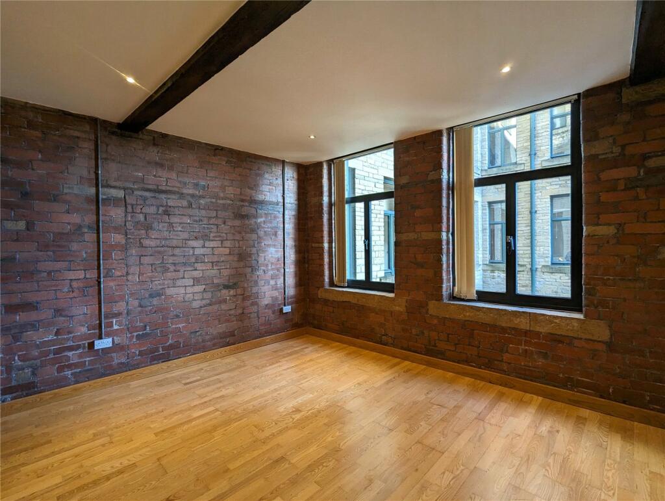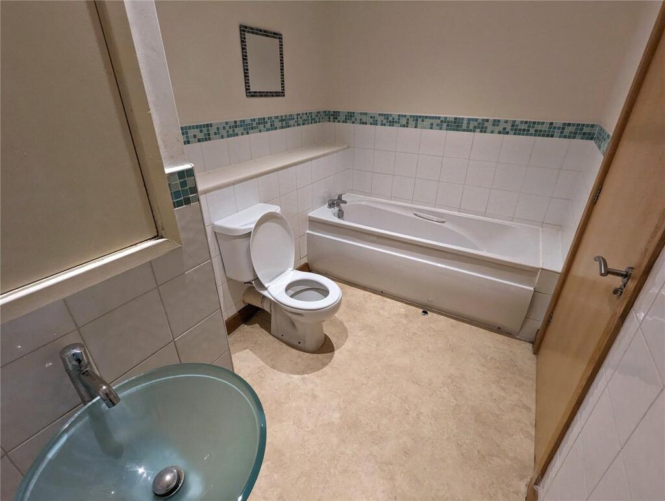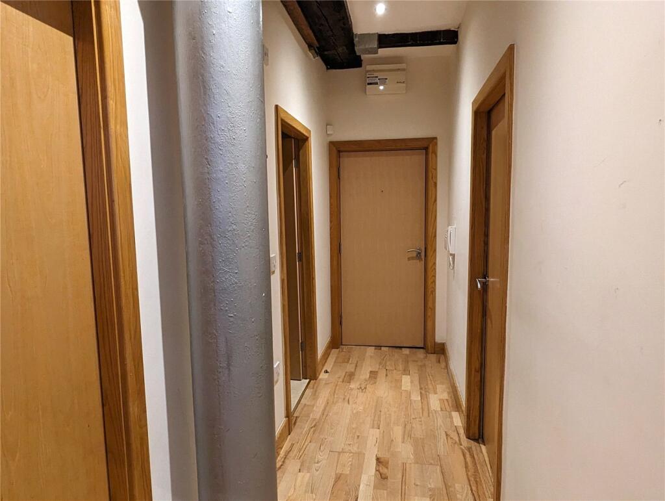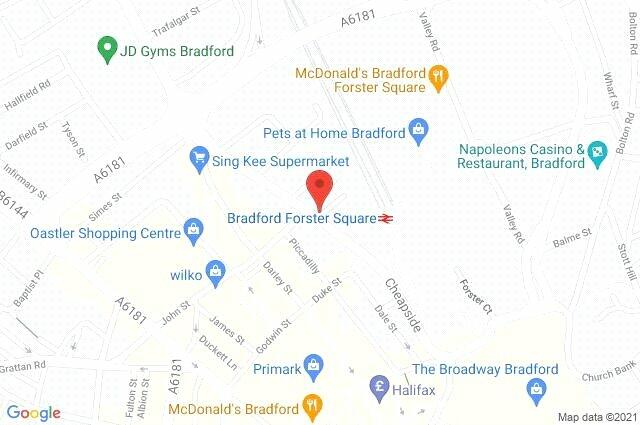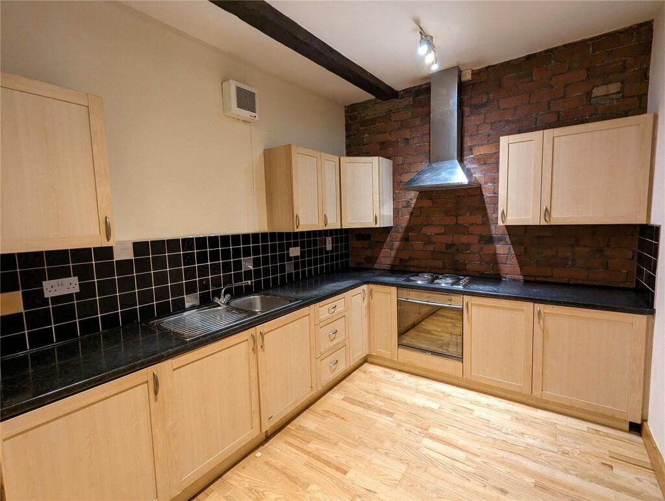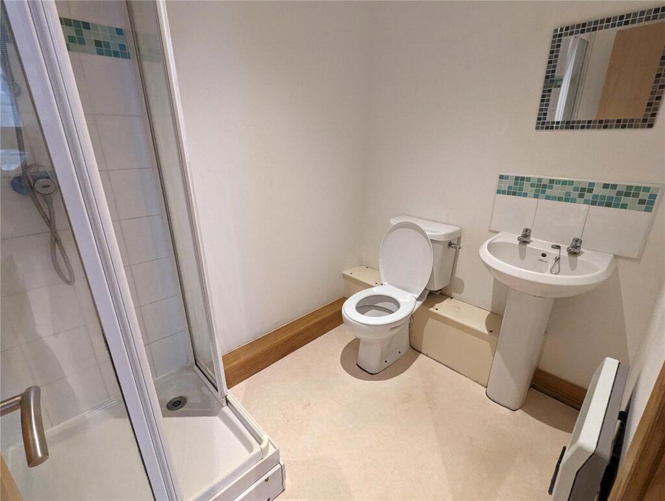Broadgate House, 2 Broad Street, Bradford, West Yorkshire, BD1
Property Details
Bedrooms
1
Bathrooms
2
Property Type
Apartment
Description
Property Details: • Type: Apartment • Tenure: Leasehold • Floor Area: N/A
Key Features: • One Bedroom • Second Floor Apartment • En-Suite • City Centre • INVESTMENT OPPORTUNITY • Sitting Tenant Paying £550.00 P/M • Council Tax Band: C
Location: • Nearest Station: N/A • Distance to Station: N/A
Agent Information: • Address: 65 Darley Street Bradford BD1 3HN
Full Description: Second floor apartment with feature picture windows. Entrance hall, spacious kitchen open to study, lounge, master bedroom with en-suite, walk-in wardrobe & bathroom.*INVESTMENT OPPORTUNITY WITH SITTING TENANT PAYING £550.00 P/M* The property forms part of this impressive grade II listed former Wool Mill which has been skillfully and sympathetically converted to create superb homes of character.This second floor apartment is conveniently sited for local amenities and is situated in the heart of Bradford City Centre within easy reach of City Park with its lake and fountains, Broadway Shopping Centre and the Railway Stations providing direct link to Leeds, Manchester and London.Benefiting from feature picture windows, exposed brick and stone work, part double glazing and electric panel heating. The accommodation comprises: Reception hall, spacious lounge with open double doorway to a dining room/study, spacious kitchen, master bedroom with two feature windows, en-suite shower room and walk-in wardrobe and family bathroom.Bradford 1SECOND FLOORHallwayWith wood effect flooring, feature steel pillar with exposed beams.Lounge16' 5" x 14' 0" (5m x 4.27m)With floor to ceiling feature window and additional double glazed window, exposed brick and stone work to two walls, beamed ceiling, spot lighting, electric heater and wood effect flooring. Open double doorway to study.Study9' 10" x 7' 0" (3m x 2.13m)With wood effect flooring, exposed brick work and beam, spot lighting and electric heater.Kitchen10' 9" x 8' 9" (3.28m x 2.67m)With stainless steel sink and mixer tap, range of white wood effect beech effect wall and base units with granite effect work surfaces over. Built-in glass and stainless steel oven and hob with cooker hood over. Part tiled splashbacks, integrated fridge and washer/dryer. Extractor fan, wooden flooring and electric heater.Master Bedroom14' 6" x 11' 10" (4.42m x 3.6m)With two picture double glazed windows, exposed brick and stone work to two walls, wood effect flooring, electric heater, exposed beamed ceiling and spot lighting. Walk in wardrobe/store.En-suiteWith three piece white suite comprising of corner step-in shower cubicle, pedestal wash hand basin, low level WC along with complimentary splashback tiling. Exposed beam, electric heater and extractor fan.BathroomHaving a three piece suite comprising panelled bath, low level WC and glass and chrome contemporary wash hand basin. Complimentary splashback tiling, electric heater and airing cupboard housing hot water cylinder. Beamed ceiling and extractor fan.LEASEHOLD INFORMATIONLease: 125 years [1/1/2003] Service Charge: £1957.32 for 2024 Ground Rent: £301.59BrochuresParticulars
Location
Address
Broadgate House, 2 Broad Street, Bradford, West Yorkshire, BD1
City
West Footscray
Features and Finishes
One Bedroom, Second Floor Apartment, En-Suite, City Centre, INVESTMENT OPPORTUNITY, Sitting Tenant Paying £550.00 P/M, Council Tax Band: C
Legal Notice
Our comprehensive database is populated by our meticulous research and analysis of public data. MirrorRealEstate strives for accuracy and we make every effort to verify the information. However, MirrorRealEstate is not liable for the use or misuse of the site's information. The information displayed on MirrorRealEstate.com is for reference only.
