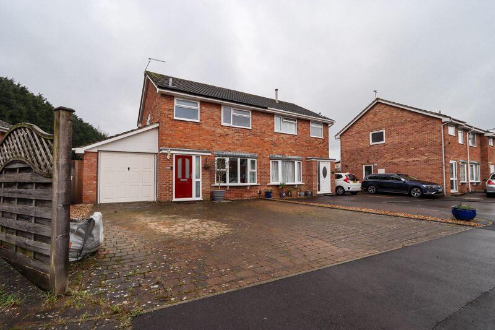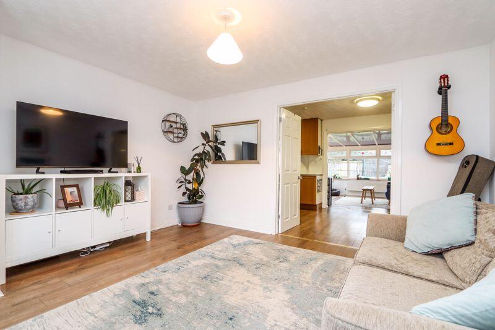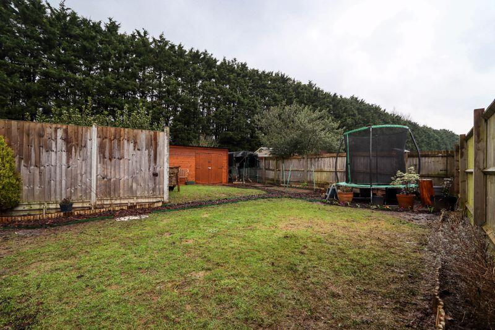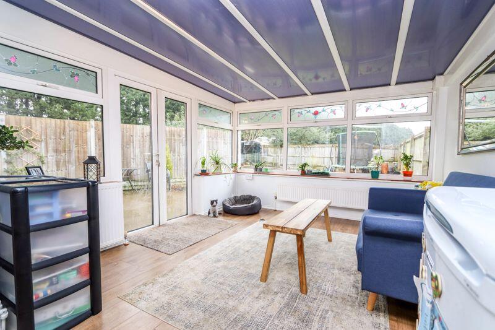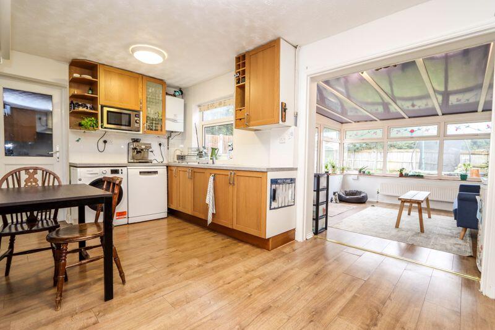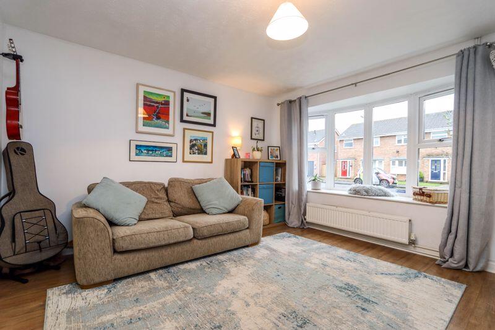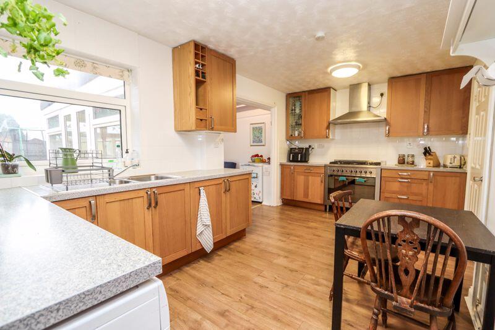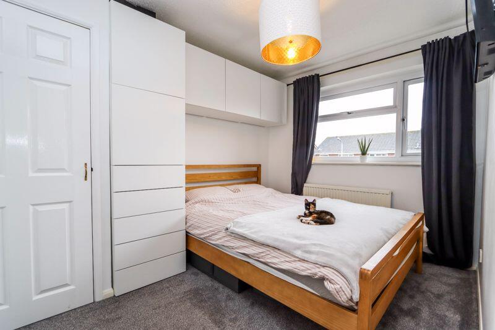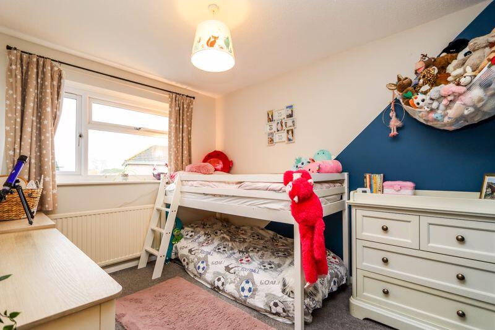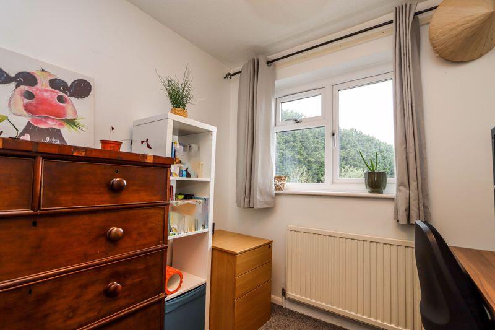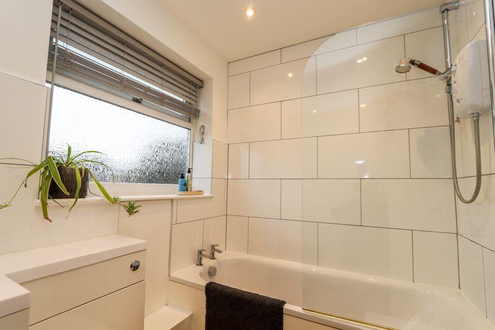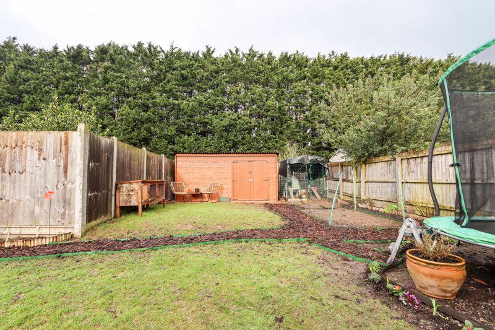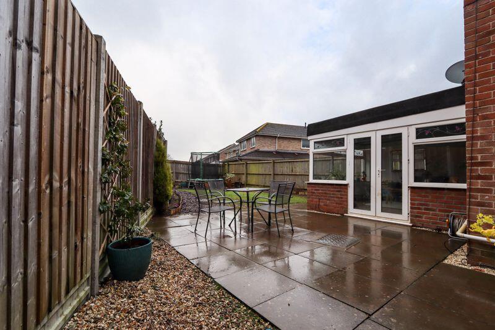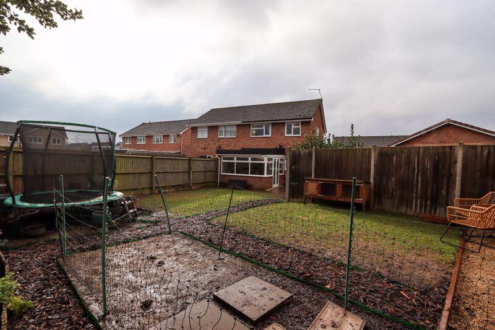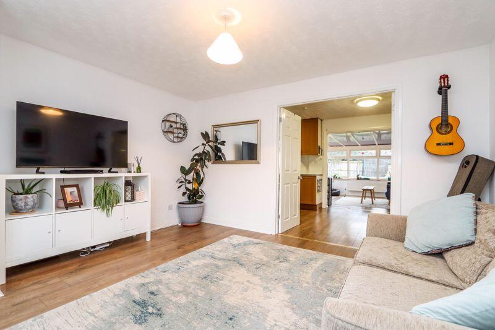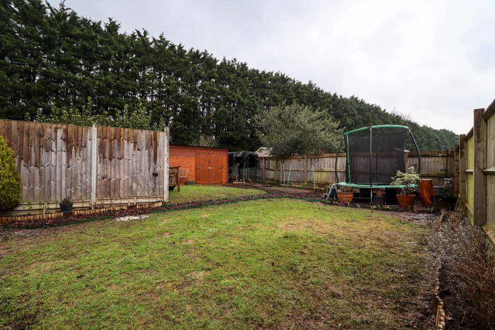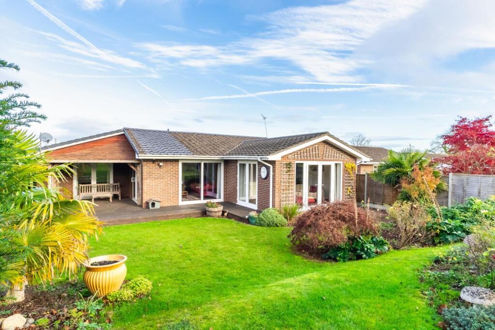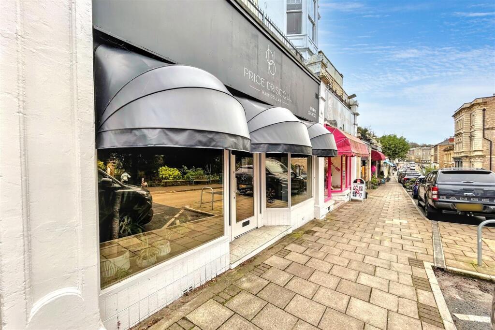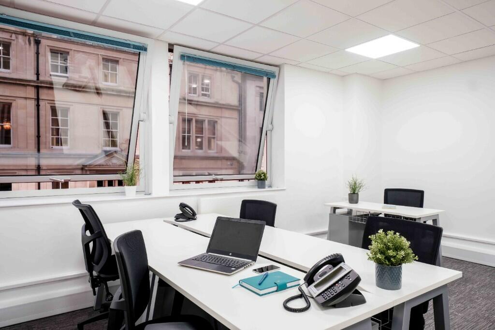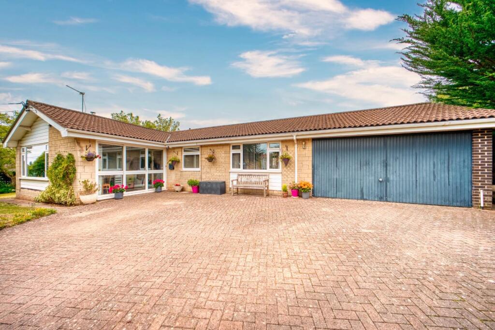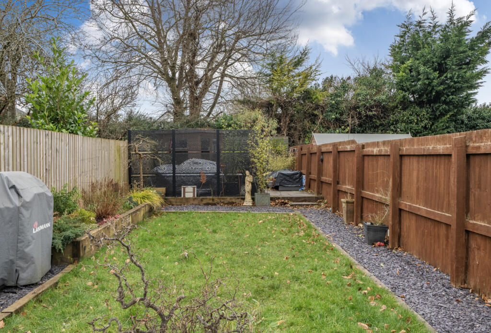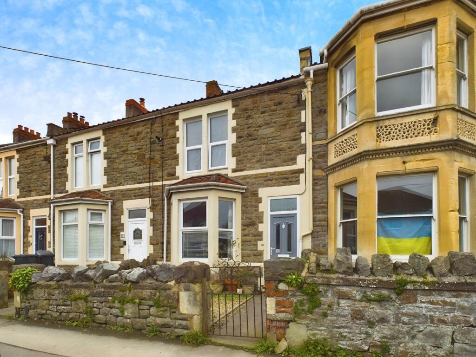Broadlands, Clevedon
Property Details
Bedrooms
3
Bathrooms
1
Property Type
Semi-Detached
Description
Property Details: • Type: Semi-Detached • Tenure: N/A • Floor Area: N/A
Key Features: • Semi detached family home • 3 bedrooms • Large enclosed garden • Garage and parking • Quiet cul-de-sac location • Well presented throughout • Upstairs family bathroom
Location: • Nearest Station: N/A • Distance to Station: N/A
Agent Information: • Address: 12 The Triangle, Clevedon, BS21 6NG
Full Description: A well presented 3 bedroom semi detached family home that's perfectly situated in the quiet, private cul-de-sac of Broadlands. Light, airy and spacious throughout, the accommodation comprises of a welcoming sitting room, contemporary and well proportioned kitchen/diner leading into the conservatory with French doors out to the rear garden. Upstairs comprises of three bedrooms and an attractive hotel style bathroom with three piece suite. Outside the home benefits from a deceptively spacious wrap around garden, garage to the side and ample parking on the double driveway. With level access to the town centre through Clevedon's network of paths, close proximity to favoured schools and easy access to woodland walks, this exceptional home is a must to view!Accommodation (all measurements approximate)GROUND FLOORFront door opens to:HallWith coat rack, stairs to first floor, wood effect flooring. Door opens to:Living Room13' 5'' x 12' 2'' (4.09m x 3.71m)Wood effect floor, double doors to kitchen and a lovely bay window.Kitchen/Diner16' 8'' x 9' 5'' (5.08m x 2.87m)Storage under stairs, side door with access to garage. Fitted with a base of wall and base units, worktops with sink with window looking over garden. Access to conservatory. 5 ring Range oven.Conservatory12' 0'' x 10' 10'' (3.65m x 3.30m)Good space, wood effect floor, double doors out to garden.FIRST FLOORSpacious bright landing with window letting in natural light and loft access.Bedroom 111' 4'' x 8' 4'' (3.45m x 2.54m)Large window overlooking the front.Bedroom 28' 5'' x 10' 5'' (2.56m x 3.17m)Double bedroom with window overlooking the garden.Bedroom 37' 5'' x 8' 0'' (2.26m x 2.44m)Window overlooking the garden.Bathroom Three piece family bathroom, tiling to walls, frosted double glazed window, large bath with shower over, laminate flooring.OUTSIDETo the front of the property a block paved driveway provides parking for numerous cars and leads to the garage. Side access to rear garden.Rear GardenDeceptively large wrap around garden with patio area, raised flower beds, double shed at the rear and side access to the front driveway.Garage16' 6'' x 8' 3'' (5.03m x 2.51m)Timber frame pitched roof, power, door to garden and up and over garage door.Health and Safety StatementWe would like to bring to your attention the potential risks of viewing a property that you do not know. Please take care as we cannot be responsible for accidents that take place during a viewing.BrochuresProperty BrochureFull Details
Location
Address
Broadlands, Clevedon
City
Clevedon
Features and Finishes
Semi detached family home, 3 bedrooms, Large enclosed garden, Garage and parking, Quiet cul-de-sac location, Well presented throughout, Upstairs family bathroom
Legal Notice
Our comprehensive database is populated by our meticulous research and analysis of public data. MirrorRealEstate strives for accuracy and we make every effort to verify the information. However, MirrorRealEstate is not liable for the use or misuse of the site's information. The information displayed on MirrorRealEstate.com is for reference only.
