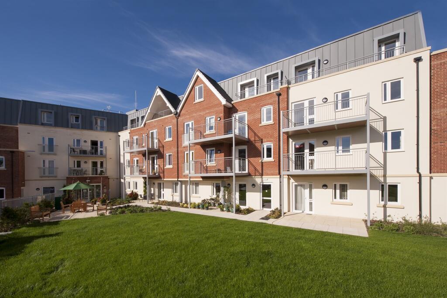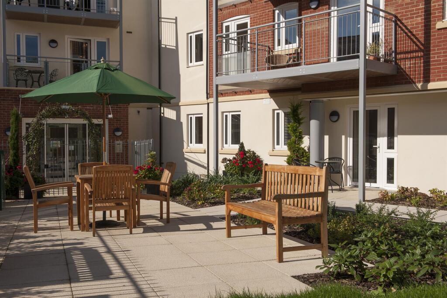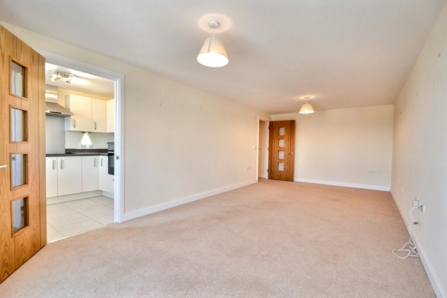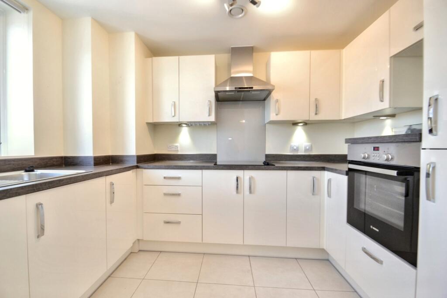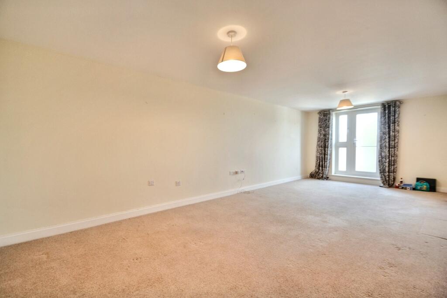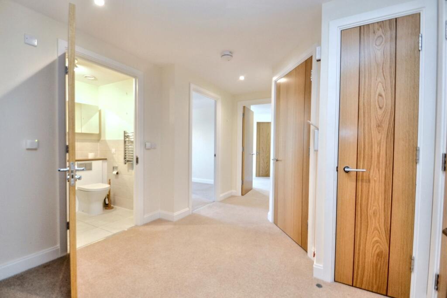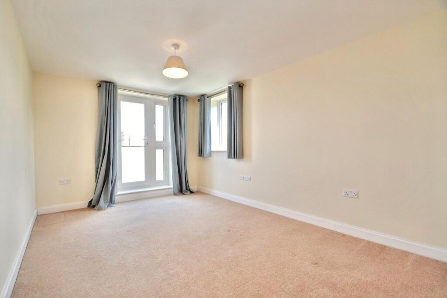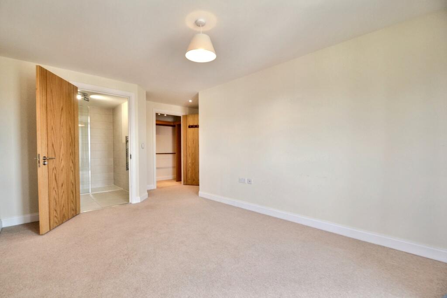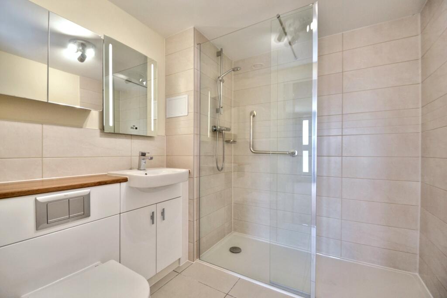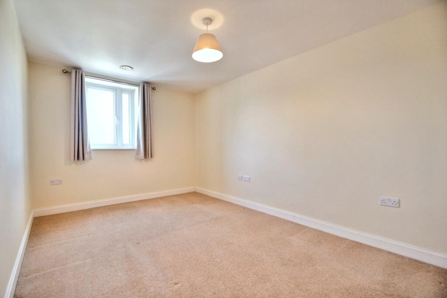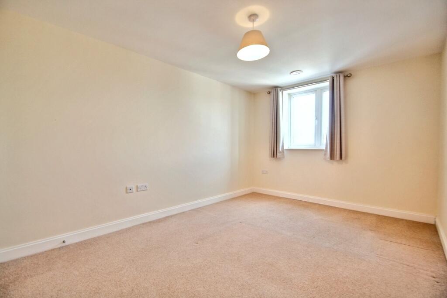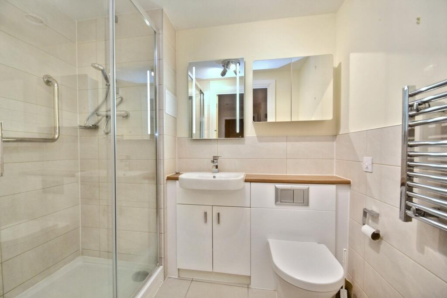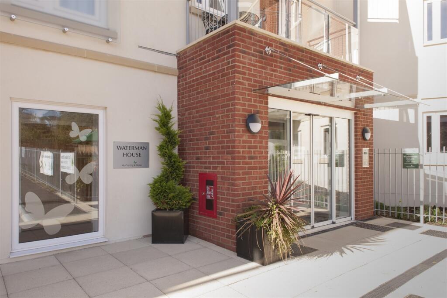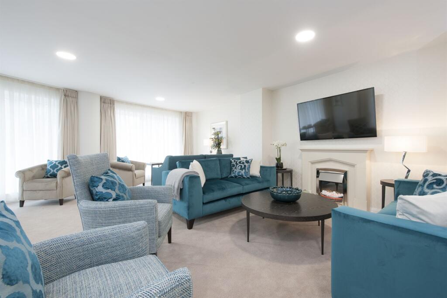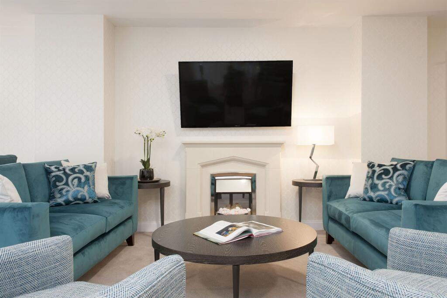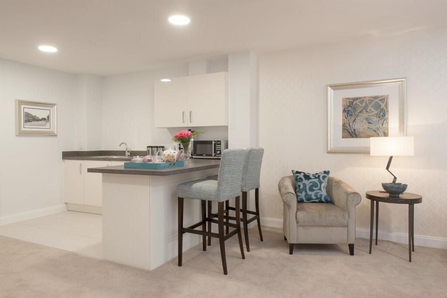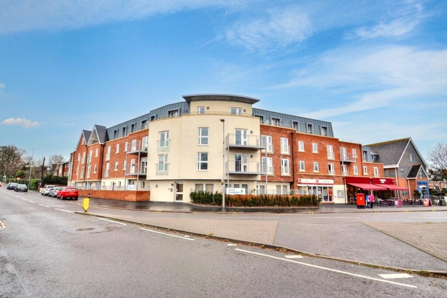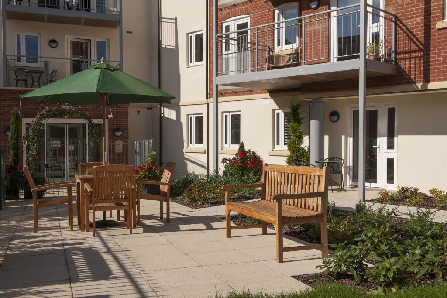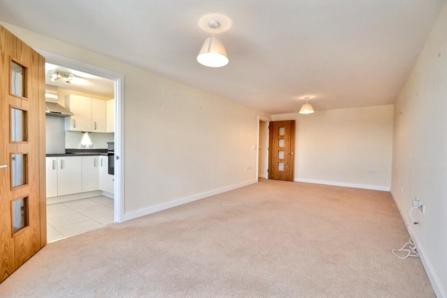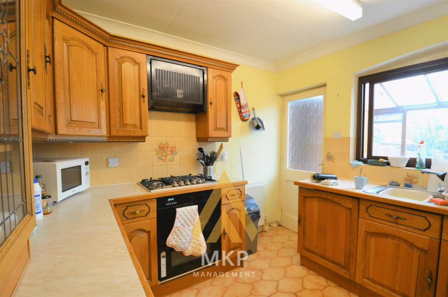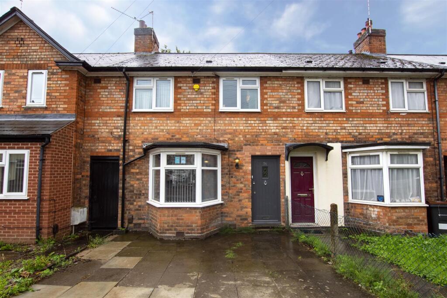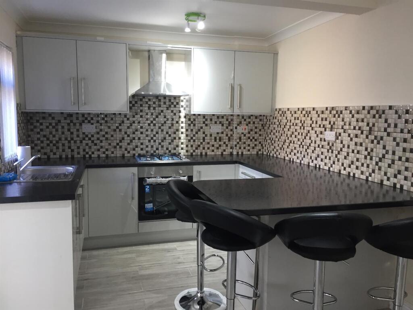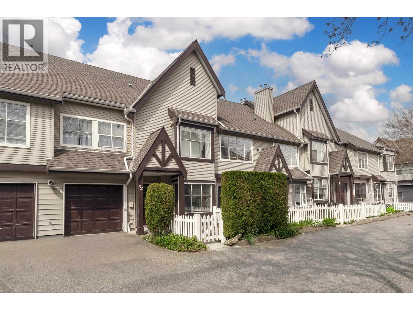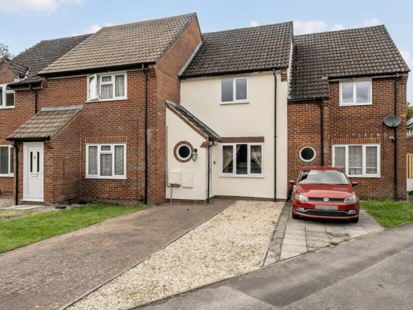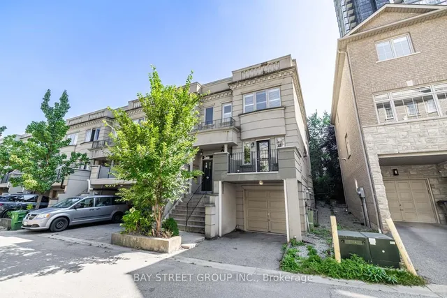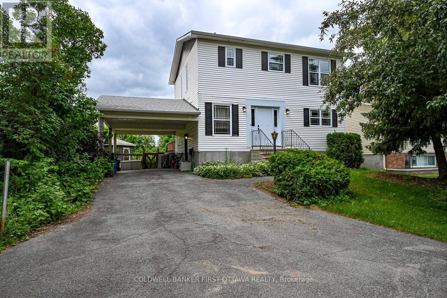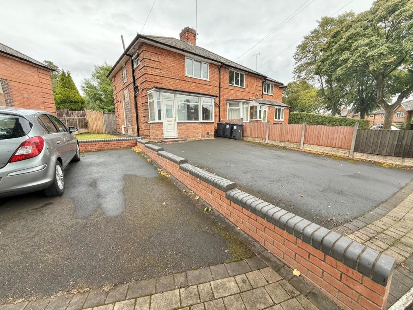Broadstone
Property Details
Bedrooms
2
Bathrooms
2
Property Type
Retirement Property
Description
Property Details: • Type: Retirement Property • Tenure: Freehold • Floor Area: N/A
Key Features: • Sought After Retirement Complex • Lift to All Floors
Location: • Nearest Station: N/A • Distance to Station: N/A
Agent Information: • Address: 177 Lower Blandford Road, Broadstone, BH18 8DH
Full Description: An immaculately presented two bedroom, two bathroom apartment situated in the highly sought after Waterman House complex, constructed by McCarthy Stone and offering a high specification accommodation throughout with various amenities for residents. The property boasts approximately 900 square foot of modern accommodation and is located on the third floor of the popular Waterman House development, constructed by McCarthy Stone in 2018. It is conveniently located in the village centre with various local amenities on the doorstep, such as cafes, restaurants, library, doctors surgery, pharmacies and M&S foodhall. Bus routes lead into the larger towns of Poole and Wimborne, with regular services providing ease of transport.McCarthy Stone are an award winning developer constructing high quality finish retirement complexes, offering independent living with the security of the house manager nearby and a 24-hour emergency call facility. Waterman House boasts stunning residents facilities to include the landscaped communal gardens with various seating areas, the residents kitchen, guest suite for visitors at a reasonable cost per night and the residents lounge with various activities, clubs and social events scheduled throughout the week for those who would like to join.The property itself has only had one owner since constructed, and has been beautifully maintained over the years providing a perfect 'turn-key' home. The accommodation briefly comprises;The passenger lift taking you up to the third floor, with the apartment just down the communal hall. The apartment door opens onto a spacious entrance hall with large storage cupboards and doors opening onto all accommodation.The sitting/dining room is a generously sized room flooded with light from the floor to ceiling windows with Juliette balcony overlooking the nearby shops and cafes. The kitchen is off the reception room and offers modern matching base and eye level units with integrated appliances to include a four ring electric hob with glass splashback, a waist-level oven and fridge/freezer.The main bedroom is of generous size benefitting from a walk-in wardrobe with automatic light, Juliette balcony and modern en-suite shower room with w/c and vanity basin. Bedroom 2 is also a double room with ample space for freestanding furniture. The main shower room is a fully-tiled modern suite with walk-in shower, vanity basin and w/c.Parking is by allocated space subject to availability, and offered on a first come first serve basis. The current fee for a space is £250 per annum.Additional Information Tenure: Leasehold - 999 years from 1st Jan 2018Service Charges: £4,015 p/aIncludes; building insurance, window cleaning, house manager, water rates, 24-hour emergency call system, heating and maintenance of communal areas, exterior property maintenance and gardening. Ground Rent: £495 p/aCouncil Tax Band DParking: Garage and DrivewayUtilities: Mains ElectricityMains WaterDrainage: Mains DrainageBroadband: Refer to ofcom website Mobile Signal: Refer to ofcom website Flood Risk: For more information refer to gov.uk, check long term flood risk Sitting/Dining Room 7.36m (24'2) x 3.19m (10'6) Kitchen 2.94m (9'8) x 2.12m (6'11) Bedroom 1 4.12m (13'6) x 2.97m (9'9) En-Suite Shower Room 2.12m (6'11) x 1.99m (6'6) Bedroom 2 4.22m (13'10) x 2.81m (9'3) Bathroom 2.12m (6'11) x 1.45m (4'9) ALL MEASUREMENTS QUOTED ARE APPROX. AND FOR GUIDANCE ONLY. THE FIXTURES, FITTINGS & APPLIANCES HAVE NOT BEEN TESTED AND THEREFORE NO GUARANTEE CAN BE GIVEN THAT THEY ARE IN WORKING ORDER. YOU ARE ADVISED TO CONTACT THE LOCAL AUTHORITY FOR DETAILS OF COUNCIL TAX. PHOTOGRAPHS ARE REPRODUCED FOR GENERAL INFORMATION AND IT CANNOT BE INFERRED THAT ANY ITEM SHOWN IS INCLUDED.These particulars are believed to be correct but their accuracy cannot be guaranteed and they do not constitute an offer or form part of any contract.Solicitors are specifically requested to verify the details of our sales particulars in the pre-contract enquiries, in particular the price, local and other searches, in the event of a sale.VIEWINGStrictly through the vendors agents Goadsby BrochuresBrochure
Location
Address
Broadstone
City
Poole
Features and Finishes
Sought After Retirement Complex, Lift to All Floors
Legal Notice
Our comprehensive database is populated by our meticulous research and analysis of public data. MirrorRealEstate strives for accuracy and we make every effort to verify the information. However, MirrorRealEstate is not liable for the use or misuse of the site's information. The information displayed on MirrorRealEstate.com is for reference only.
