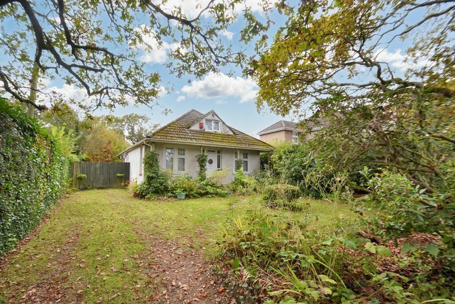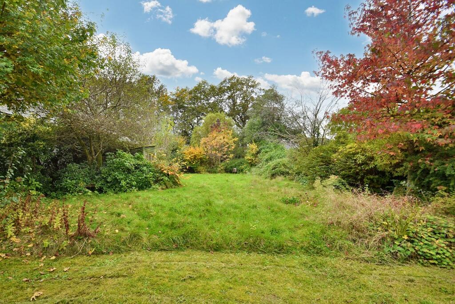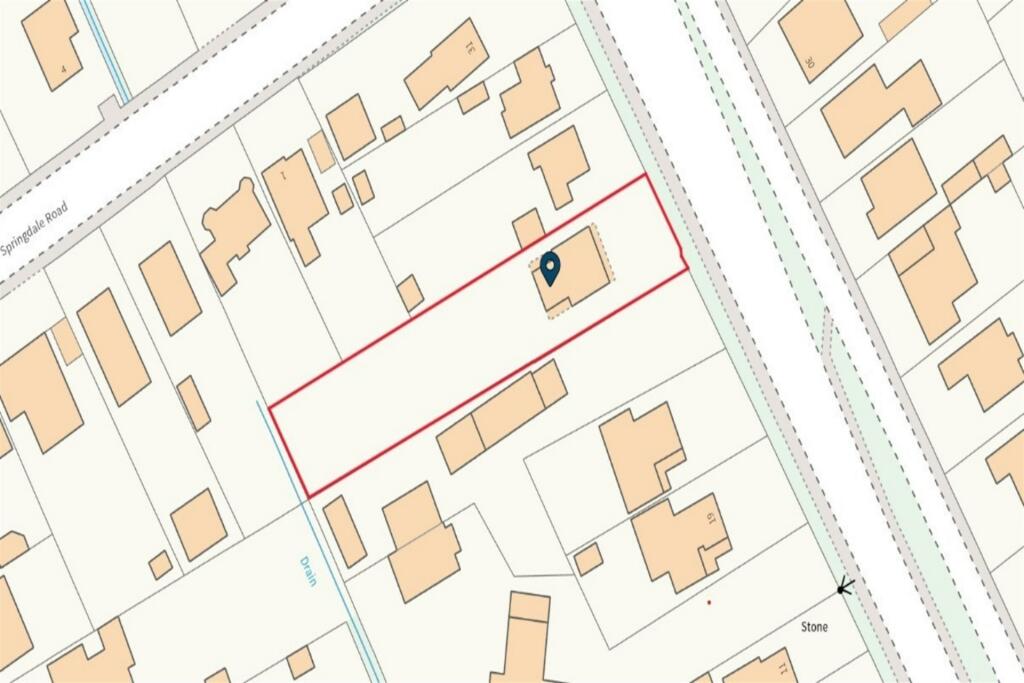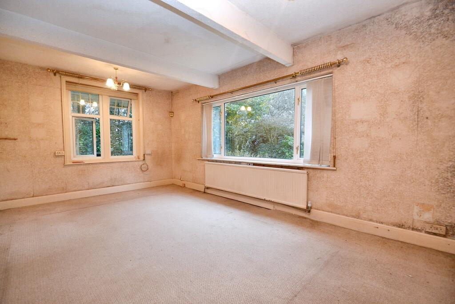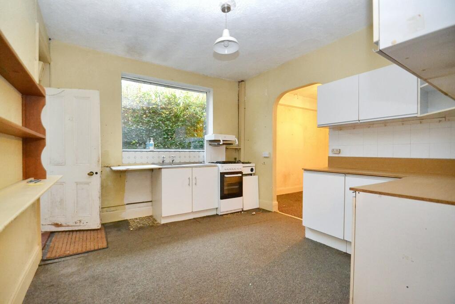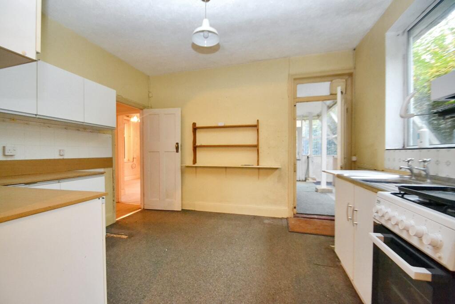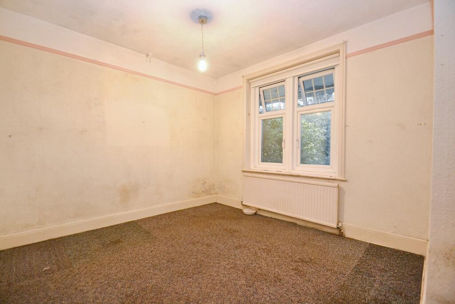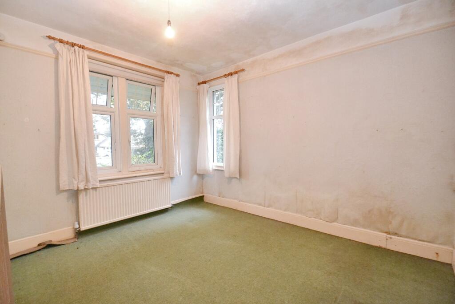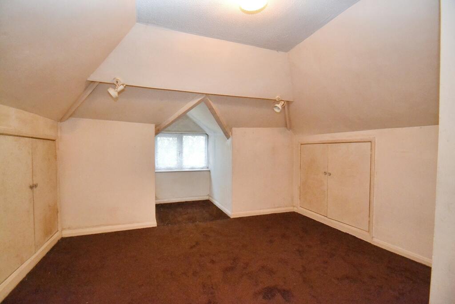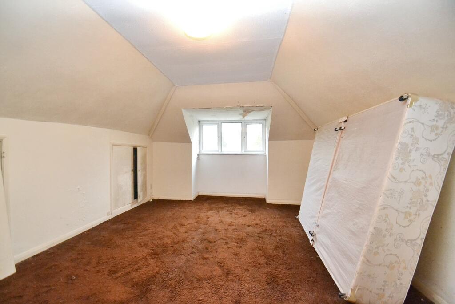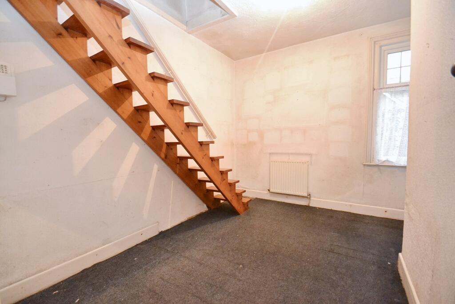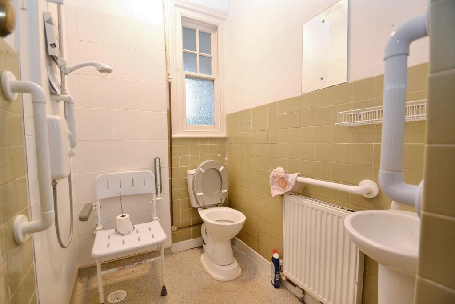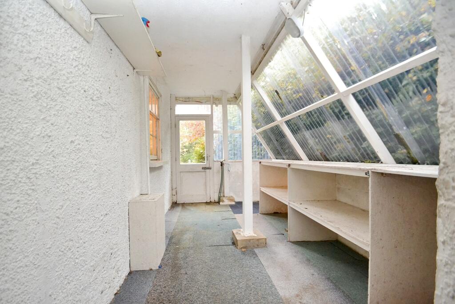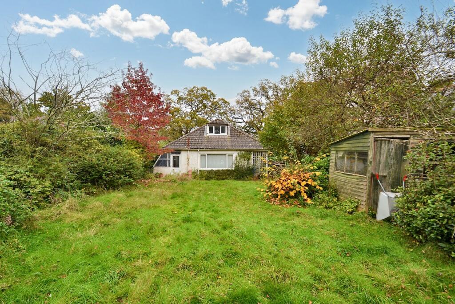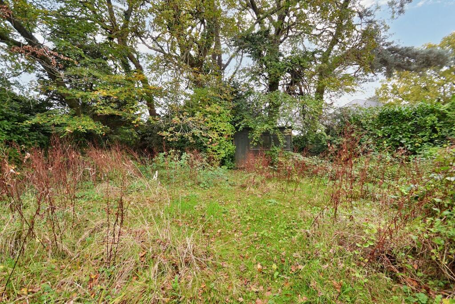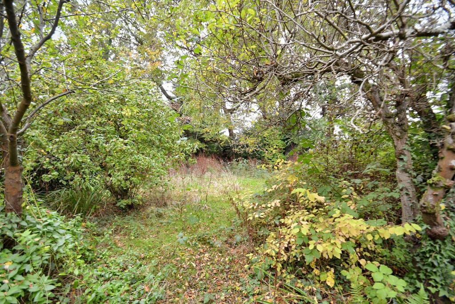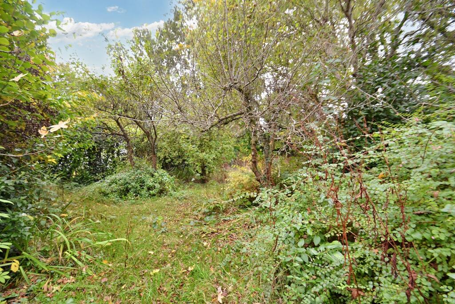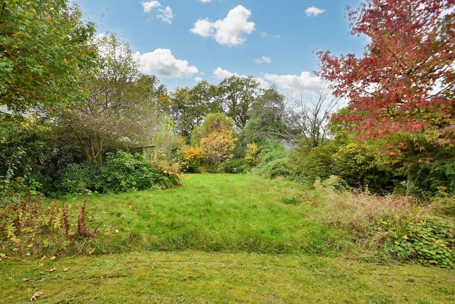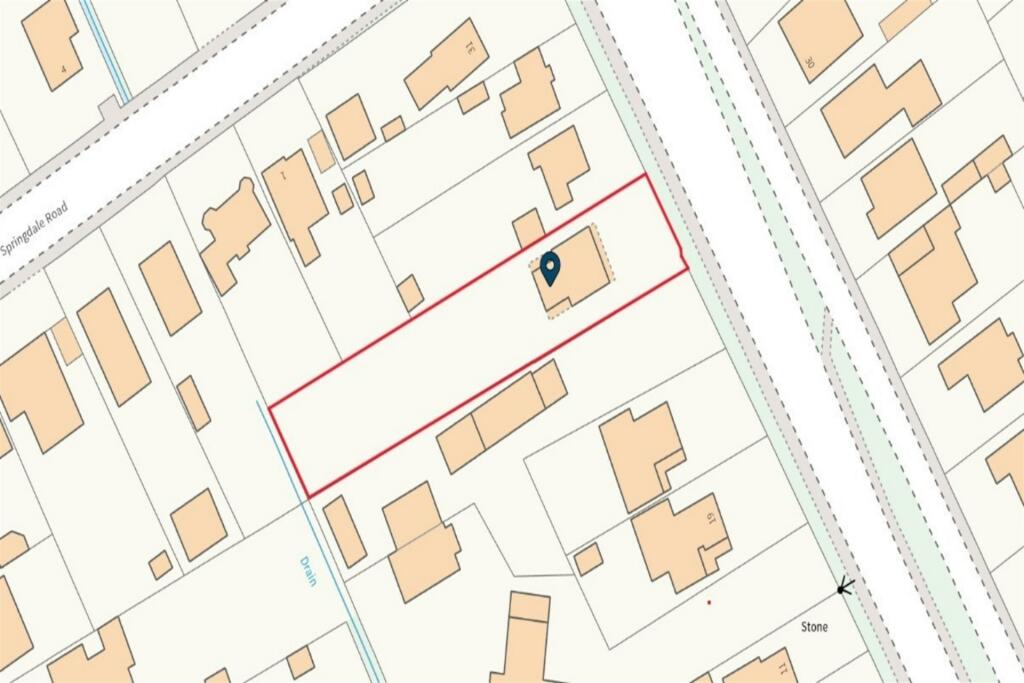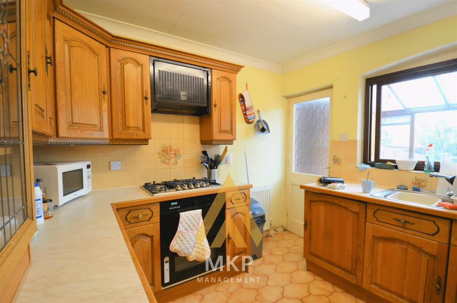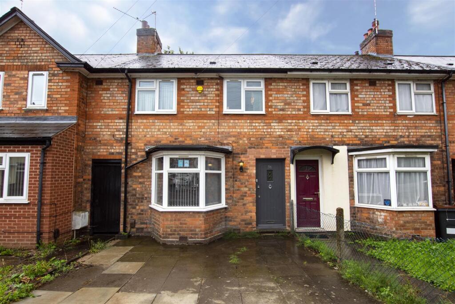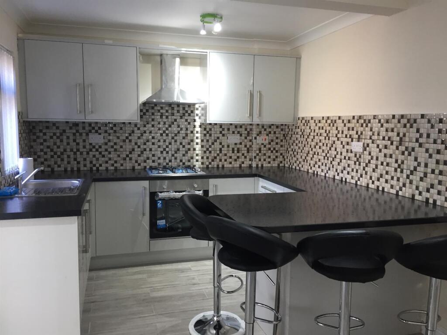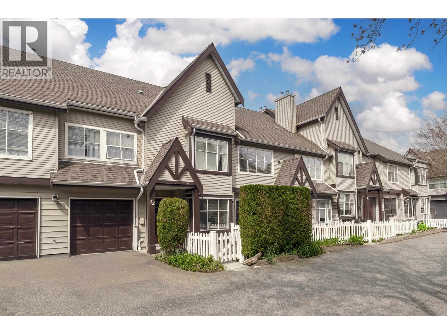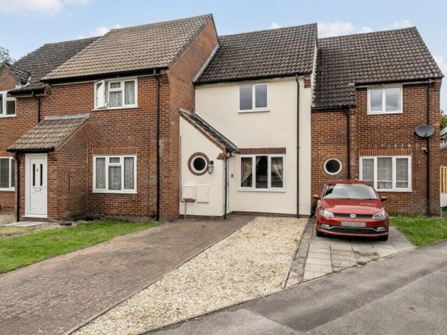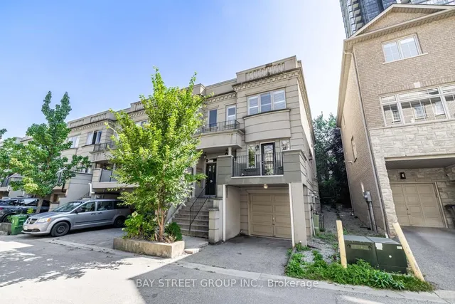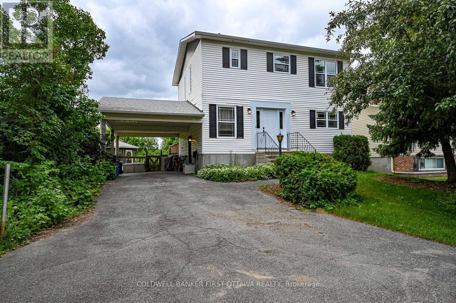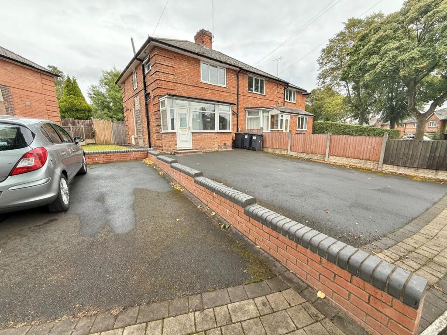Broadstone
Property Details
Bedrooms
4
Bathrooms
1
Property Type
Detached Bungalow
Description
Property Details: • Type: Detached Bungalow • Tenure: N/A • Floor Area: N/A
Key Features: • Ideal Project! • Four Double Bedrooms
Location: • Nearest Station: N/A • Distance to Station: N/A
Agent Information: • Address: 177 Lower Blandford Road, Broadstone, BH18 8DH
Full Description: A large, detached four bedroom chalet in need of vast modernisation standing on a plot of approx. 0.25 acres situated in a desirable location within walking distance to Broadstone village centre. Location:The property is situated in a popular location within a stones throw of Broadstone village centre, offering various amenities to include shops, restaurants and sought after schooling. The castleman trail is a short distance away offering pleasant walking and cycle routes into Wimborne and Poole.The property itself is a generous four bedroom detached chalet, requiring extensive modernisation throughout and therefore hosting vast potential. The accommodation briefly comprises of;A storm porch leading into the entrance hall, with doors onto all downstairs bedrooms and reception rooms.The sitting room runs the width of the property and is a spacious room with picture window overlooking the expansive rear garden.The kitchen comprises of eye level and base units with space for freestanding appliances. Door leads into the lean to offering additional storage. Archway leads into the adjacent dining room.Bedrooms 3 and 4 are situated on the ground floor, and are both double bedrooms. The wet room comprises w/c and hand wash basin. Stairs rise to bedrooms 1 and 2 on the first floor via bedroom 4.The property benefits from gated access and provides parking for numerous vehicles. The rear garden is of generous size with a large primary lawn area. The garden extends further than meets the eye, and by landscaping this could create a beautiful outdoor space with Westerly facing aspect.Additional Information Tenure: FreeholdCouncil Tax Band DParking: Gated DrivewayUtilities: Mains ElectricityMains Gas - boiler condemnedMains WaterDrainage: Mains DrainageBroadband: Refer to ofcom website Mobile Signal: Refer to ofcom website Flood Risk: LowFor more information refer to gov.uk, check long term flood risk Sitting Room 5.43m (17'10) x 3.55m (11'8) Dining Room 3.6m (11'10) x 3.3m (10'10) Kitchen 3.56m (11'8) x 3.35m (11') Bedroom 1 4.52m (14'10) x 3.66m (12'0) Bedroom 2 3.65m (12') x 3.35m (11') Bedroom 3 3.64m (11'11) x 3.59m (11'9) Bathroom 2.14m (7'0) x 1.39m (4'7) Bedroom 4 3.6m (11'10) x 3.09m (10'2) ALL MEASUREMENTS QUOTED ARE APPROX. AND FOR GUIDANCE ONLY. THE FIXTURES, FITTINGS & APPLIANCES HAVE NOT BEEN TESTED AND THEREFORE NO GUARANTEE CAN BE GIVEN THAT THEY ARE IN WORKING ORDER. YOU ARE ADVISED TO CONTACT THE LOCAL AUTHORITY FOR DETAILS OF COUNCIL TAX. PHOTOGRAPHS ARE REPRODUCED FOR GENERAL INFORMATION AND IT CANNOT BE INFERRED THAT ANY ITEM SHOWN IS INCLUDED.These particulars are believed to be correct but their accuracy cannot be guaranteed and they do not constitute an offer or form part of any contract.Solicitors are specifically requested to verify the details of our sales particulars in the pre-contract enquiries, in particular the price, local and other searches, in the event of a sale.VIEWINGStrictly through the vendors agents Goadsby BrochuresBrochure
Location
Address
Broadstone
City
Poole
Features and Finishes
Ideal Project!, Four Double Bedrooms
Legal Notice
Our comprehensive database is populated by our meticulous research and analysis of public data. MirrorRealEstate strives for accuracy and we make every effort to verify the information. However, MirrorRealEstate is not liable for the use or misuse of the site's information. The information displayed on MirrorRealEstate.com is for reference only.
