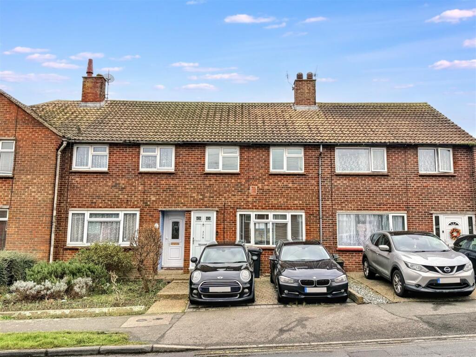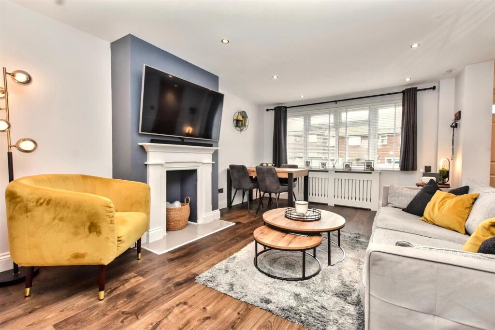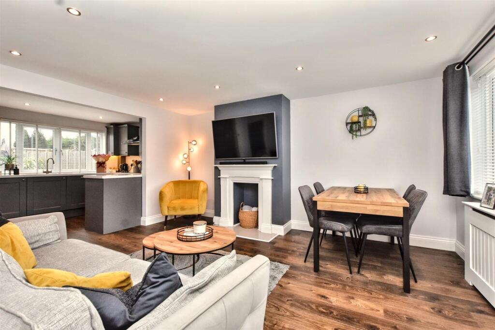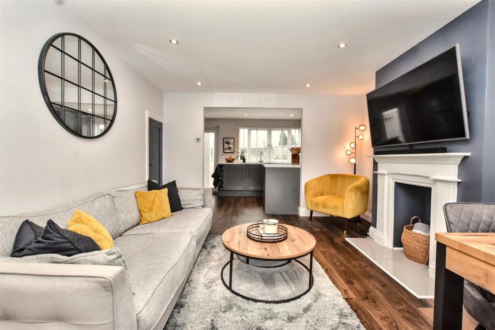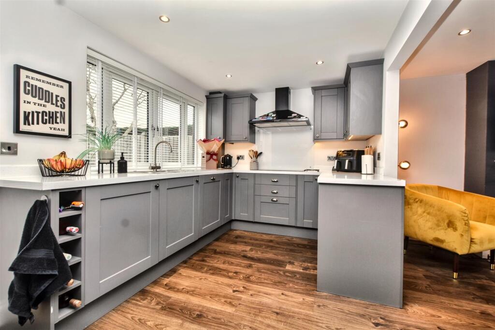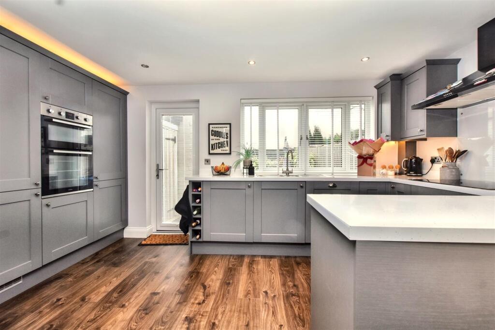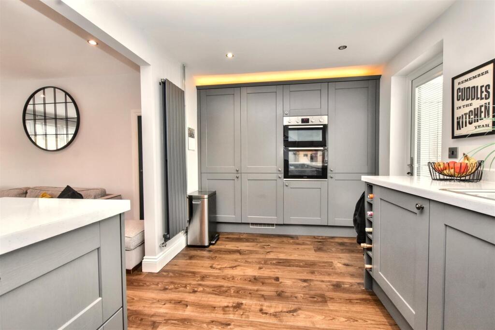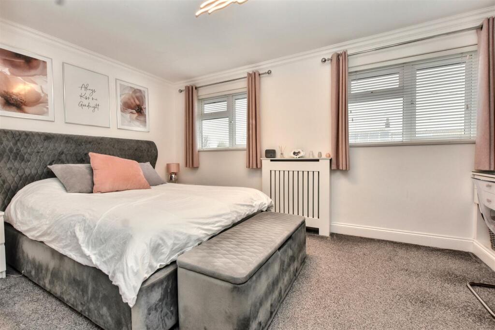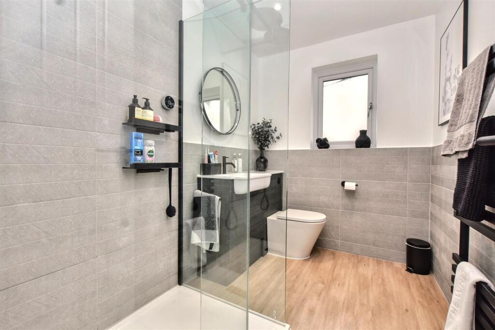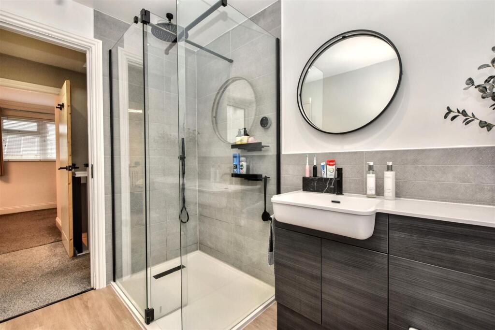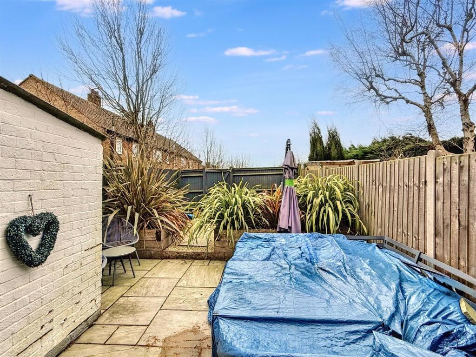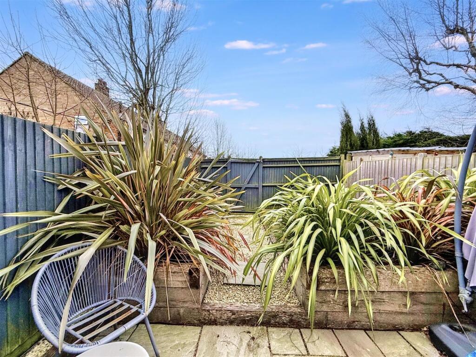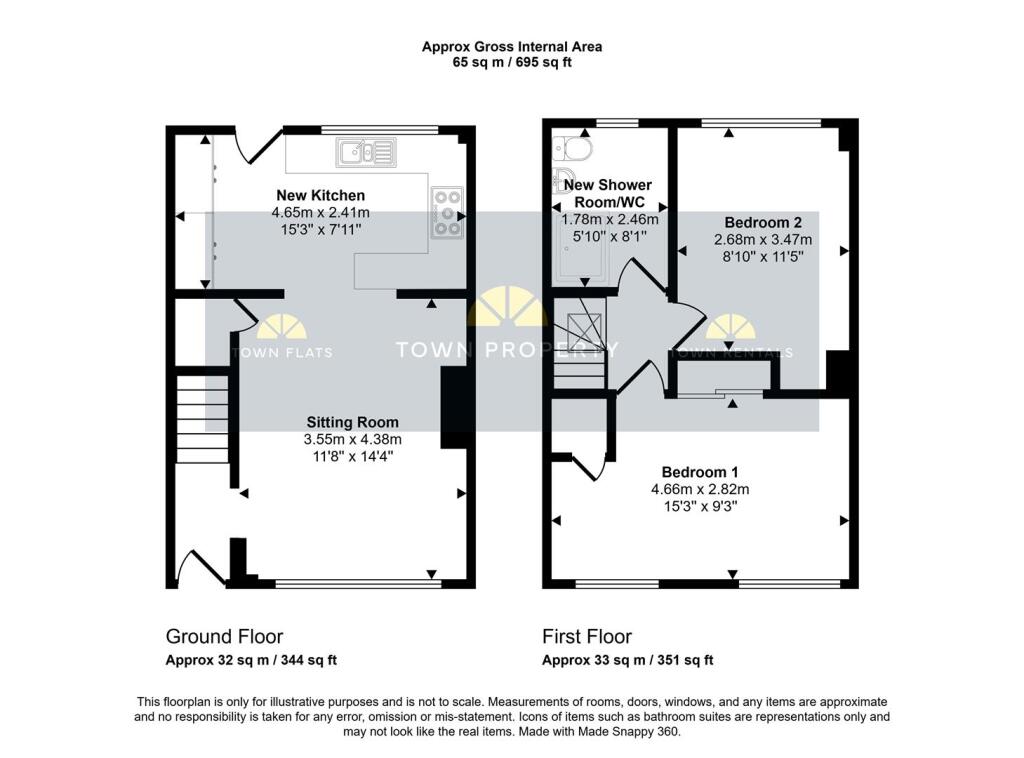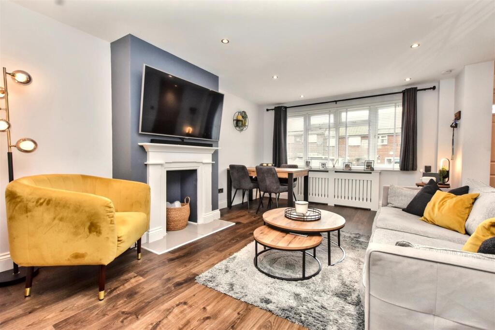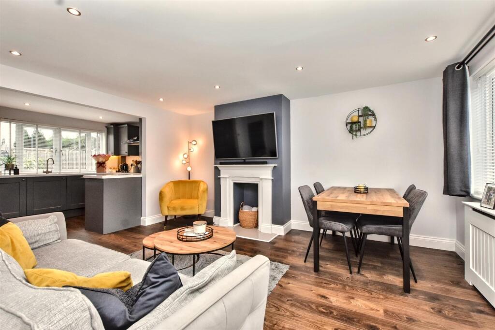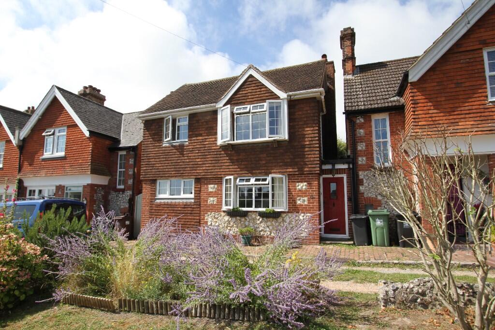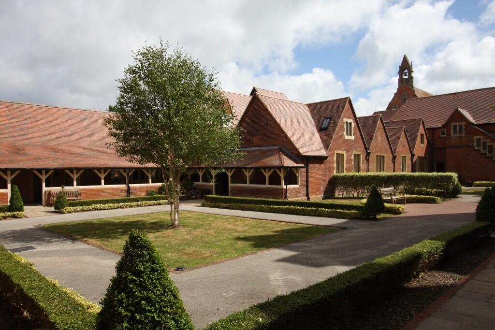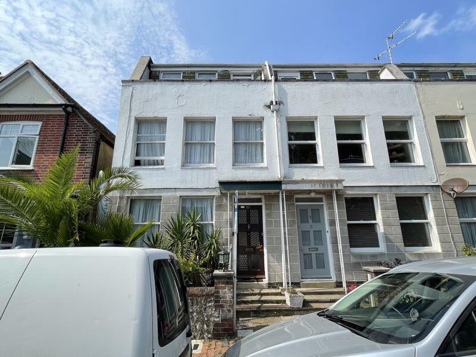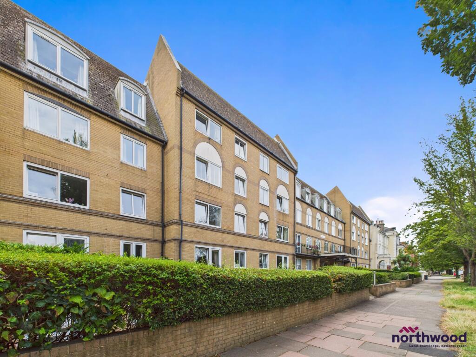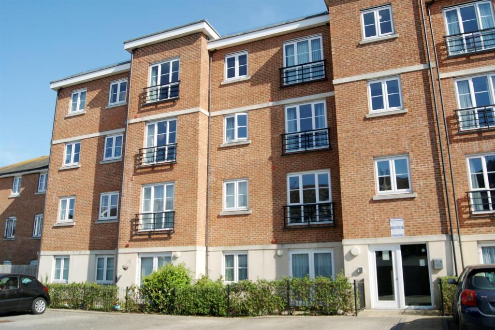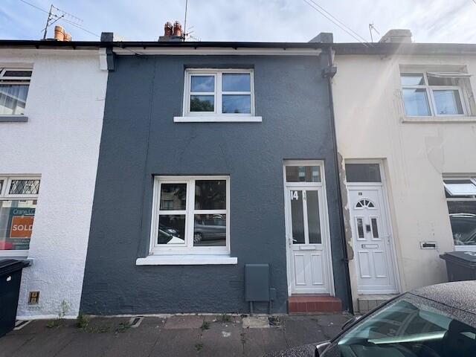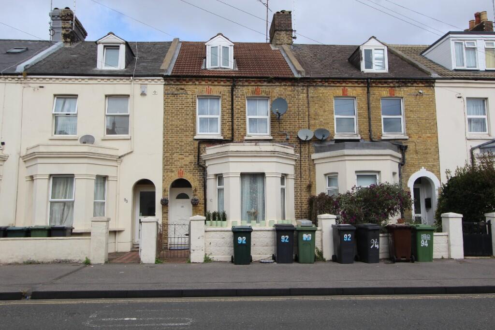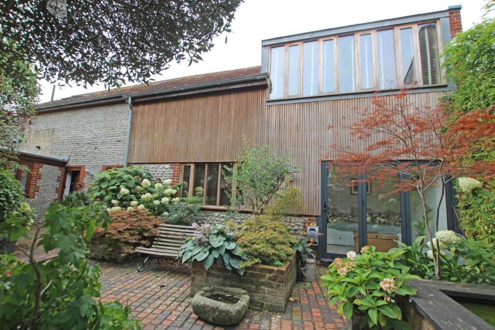Brodrick Road, Eastbourne
Property Details
Bedrooms
2
Bathrooms
1
Property Type
Terraced
Description
Property Details: • Type: Terraced • Tenure: N/A • Floor Area: N/A
Key Features: • Impressive Terraced House • Two Double Bedrooms • Sitting Room • Stylish Modern Kitchen • New Shower Room/WC • Southerly Facing Rear Garden • Driveway & Off Road Parking for Two Vehicles • Close to Local Schools & Shops • Gas Central Heating & Double Glazing Throughout
Location: • Nearest Station: N/A • Distance to Station: N/A
Agent Information: • Address: 15 Cornfield Road Eastbourne BN21 4QD
Full Description: *** GUIDE PRICE £290,000 - £300,000 ***Conveniently located in West Hampden Park close to local schools, The Park and numerous shops, this impressive and much improved terraced home has two double bedrooms and is presented to a high standard throughout. LVT flooring extends across the ground floor that features a generous sitting room and a well appointed kitchen which is notable for integrated appliances and lots of storage. There is a stylish modern shower room/wc on the first floor and further benefits include a new boiler, a brick store and an external utility cupboard. Landscaped gardens to the rear are Southerly facing and are laid to Indian sandstone patio and stone chippings. A driveway to the front provides off street parking for two vehicles.Entrance - Frosted composite double glazed door to-Entrance Hallway - Luxury vinyl flooring.Sitting Room - 4.37m x 3.56m (14'4 x 11'8) - Radiator. Luxury vinyl flooring. Fireplace with ornate surround, mantel above, gas point and tiled hearth. Understairs cupboard. Double glazed window to front aspect.Stylish Modern Kitchen - 4.65m x 2.41m (15'3 x 7'11) - Range of units comprising of bowl and a half single drainer sink unit and mixer tap with upstands and surrounding worksurfaces with cupboards and drawers under. Inset 5 ring electric hob. Eye level oven and grill. Integrated dishwasher and fridge freezer. Range of wall mounted units and extractor. Luxury vinyl flooring. Radiator. Double glazed window and double glazed door to rear aspect.Stairs From Ground To First Floor Landing - Skylight.Bedroom 1 - 4.65m x 2.82m (15'3 x 9'3) - Radiator. Built in wardrobe. Carpet. Double glazed window to front aspect.Bedroom 2 - 3.48m x 2.69m (11'5 x 8'10) - Radiator. Carpet. Access to loft with ladder (not inspected). Wall mounted gas boiler in loft. Double glazed window to rear aspect.New Shower Room/Wc - Walk in shower cubicle with shower screen and wall mounted shower. Pedestal wash hand basin with mixer tap set in vanity under. Radiator. Luxury vinyl flooring. Part tiled walls. Frosted double glazed window.Outside - The Southerly facing rear garden is laid to Indian sandstone patio and stone chippings. A brick store and external utility cupboard are also included.Parking - There is off street parking to the front for two vehicles.Epc = C - Council Tax Band = B - BrochuresBrodrick Road, EastbourneBrochure
Location
Address
Brodrick Road, Eastbourne
City
Eastbourne
Features and Finishes
Impressive Terraced House, Two Double Bedrooms, Sitting Room, Stylish Modern Kitchen, New Shower Room/WC, Southerly Facing Rear Garden, Driveway & Off Road Parking for Two Vehicles, Close to Local Schools & Shops, Gas Central Heating & Double Glazing Throughout
Legal Notice
Our comprehensive database is populated by our meticulous research and analysis of public data. MirrorRealEstate strives for accuracy and we make every effort to verify the information. However, MirrorRealEstate is not liable for the use or misuse of the site's information. The information displayed on MirrorRealEstate.com is for reference only.
