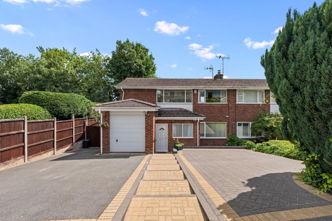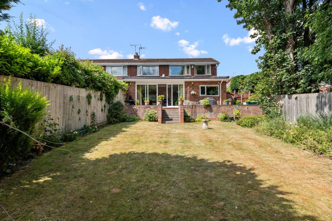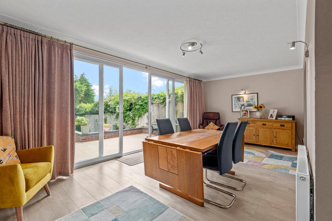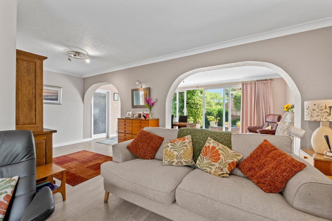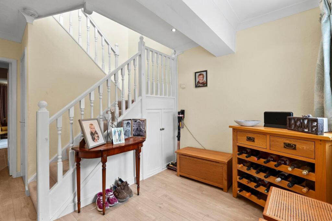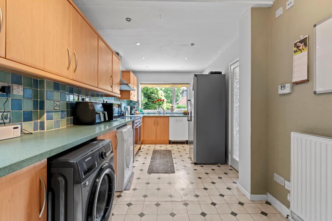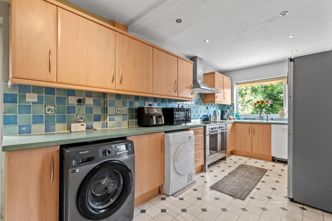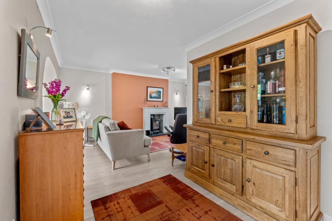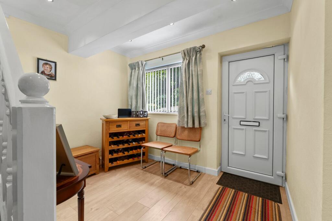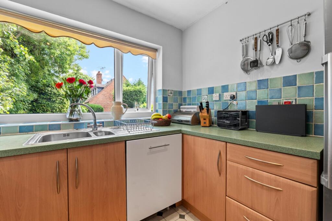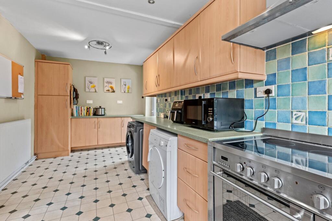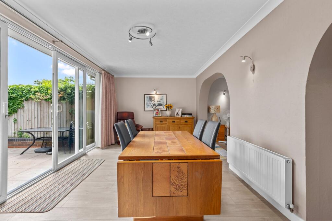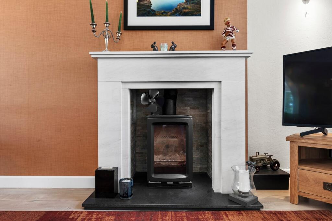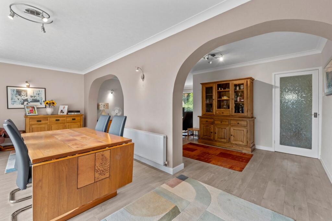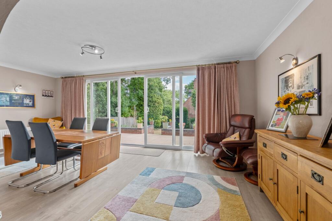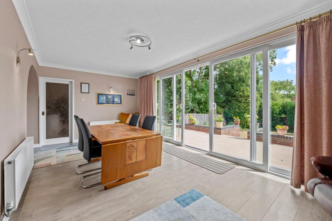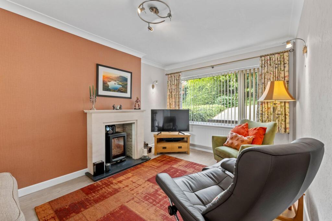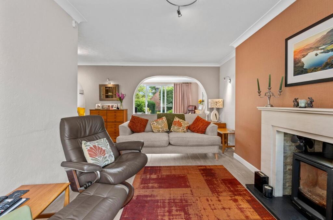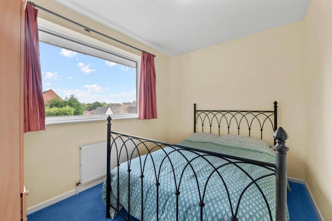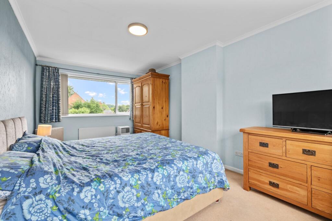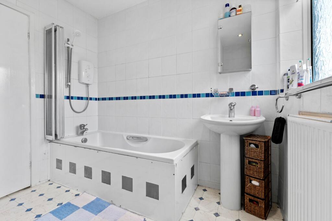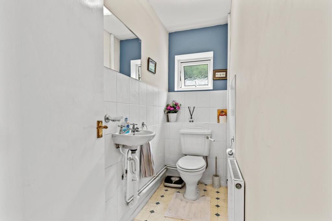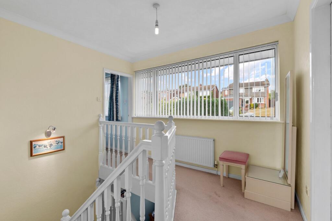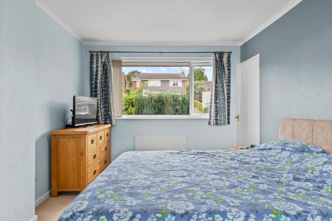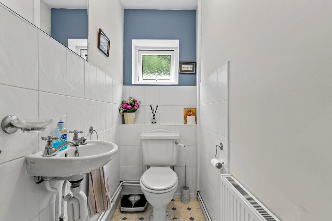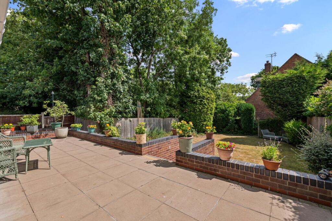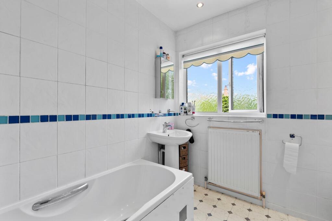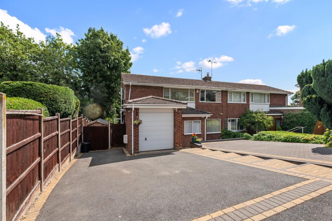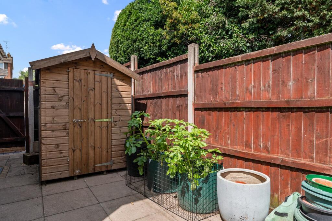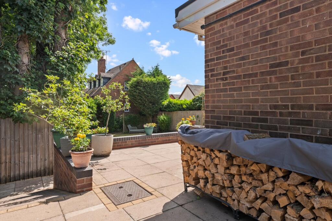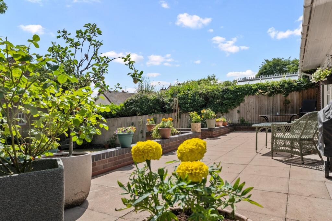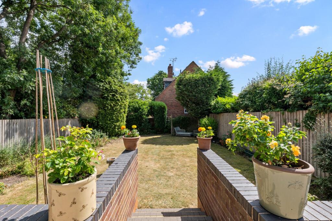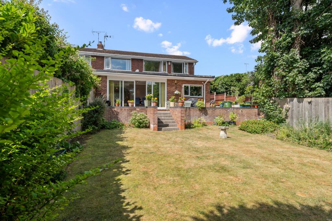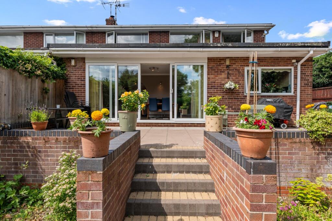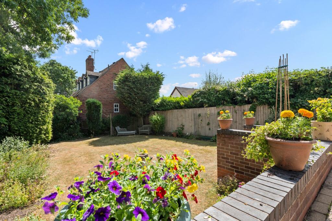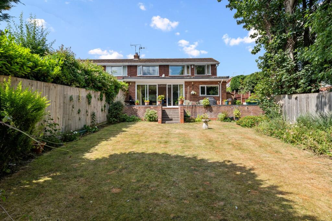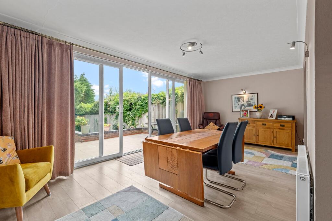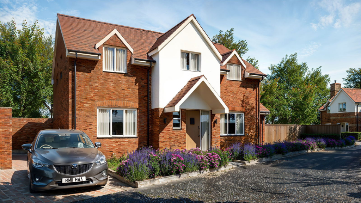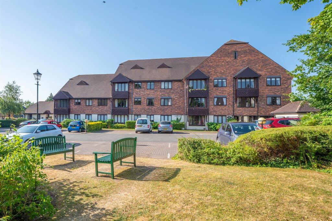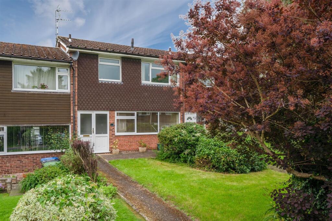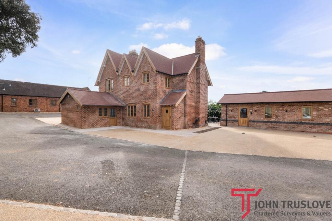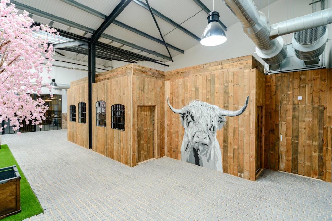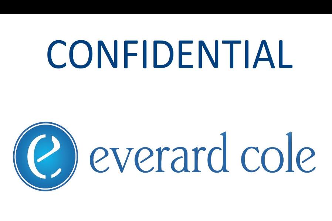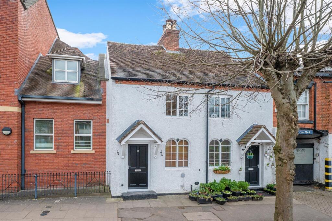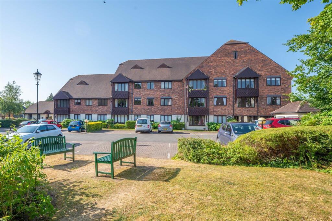Brook End Close, Henley-in-Arden, B95
Property Details
Bedrooms
3
Bathrooms
1
Property Type
Semi-Detached
Description
Property Details: • Type: Semi-Detached • Tenure: Freehold • Floor Area: N/A
Key Features: • Spacious three bed semi detached family home • Scope and potential to upgrade internally • Breakfast kitchen • Open plan living / dining room with feature fireplace • Downstairs cloakroom • Welcoming hallway with space to utilise as an office space • Three first floor bedrooms • Family bathroom • Driveway parking and side access to the rear • Easterly facing private rear garden
Location: • Nearest Station: N/A • Distance to Station: N/A
Agent Information: • Address: 86A High Street Henley-In-Arden B95 5BY
Full Description: A wonderful opportunity to purchase a spacious three bedroom semi detached home in a sought after road in Henley in Arden. The property offers bright and spacious accommodation with a fabulous rear garden and with plenty of driveway parking.3 Brook End Close is located in a quiet cul de sac location but within easy reach of the bustling High Street with its shops, amenities and eateries. The property offers superb accommodation but still has lots of potential to enhance and modernise to suit today's modern family. In brief the property comprises:- APPROACHThe property is approached over a large driveway offering parking for at least 3 cars with access to the garage and the side of the property to the rear garden. Steps lead down to the front door.ENTRANCE HALLWAY A spacious hallway with window overlooking the front elevation, an ideal space for a home office area. Stairs rise to the first floor with understairs storage.BREAKFAST KITCHEN With lots of potential to enhance and extend (STPP) and currently fitted with a range of eye and base level units and drawers, inset stainless steel sink and drainer with mixer tap, space and plumbing for washing machine and tumble dryer, space for upright fridge freezer, integrated Bosch dishwasher, large double electric oven with ceramic hob. The kitchen has space for a breakfast table and chairs, window to the rear elevation and pedestrian door to the side garden area. DOWNSTAIRS CLOAKROOMWith window to side elevation, tiling to splashback areas, low flush WC and wall mounted hand basin.OPEN PLAN LIVING / DINING ROOM A bright dual aspect living / dining room with a superb feature fireplace with woodburning stove, window to front elevation overlooking the driveway and two large archways leading through to the dining room which has access to the rear terrace via large sliding patio doors.ON THE FIRST FLOOR BEDROOM 1A dual aspect, good size double bedroom with windows to both front and rear elevations.BEDROOMDouble bedroom with window to rear elevation.BEDROOM 2A further double bedroom with window to rear elevation being currently used as a home office.FAMILY BATHROOM Being fully tiled and fitted with a white suite comprising panelled bath with electric shower over and shower screen, pedestal hand basin, low flush WC, useful linen store. Window to side elevation.SINGLE GARAGEWith light and power, up and over doors and housing the central heating boiler and hot water cylinder.EASTERLY FACING REAR GARDEN A mature East facing rear garden surrounded by boundary fencing, mature herbaceous and flower borders, with a wide paved terrace ideal for outside dining and entertaining with steps leading down to the lawned area. To the side of the property which is also paved is a perfect place for the storage of bins, wood storage and garden shed.ADDITIONAL INFORMATION TENURE: FREEHOLD purchasers should check this before proceeding. SERVICES: We have been advised by the vendor there is mains GAS, WATER, ELECTRICITY, AND MAINS DRAINAGE connected to the property. However, this must be checked by your solicitor before the exchange of contracts. RIGHTS OF WAY: The property is sold subject to and with the benefit of, any rights of way, easements, wayleaves, covenants or restrictions, etc. as may exist over same whether mentioned herein or not. COUNCIL TAX: We understand to lie in Band EENERGY PERFORMANCE CERTIFICATE RATING: TBC We can supply you with a copy should you wish.VIEWING: By appointment onlyAgents Note: Whilst every care has been taken to prepare these sales particulars, they are for guidance purposes only. All measurements are approximate and are for general guidance purposes only and whilst every care has been taken to ensure their accuracy, they should not be relie...BrochuresBrochure 1
Location
Address
Brook End Close, Henley-in-Arden, B95
City
Henley-in-Arden
Features and Finishes
Spacious three bed semi detached family home, Scope and potential to upgrade internally, Breakfast kitchen, Open plan living / dining room with feature fireplace, Downstairs cloakroom, Welcoming hallway with space to utilise as an office space, Three first floor bedrooms, Family bathroom, Driveway parking and side access to the rear, Easterly facing private rear garden
Legal Notice
Our comprehensive database is populated by our meticulous research and analysis of public data. MirrorRealEstate strives for accuracy and we make every effort to verify the information. However, MirrorRealEstate is not liable for the use or misuse of the site's information. The information displayed on MirrorRealEstate.com is for reference only.
