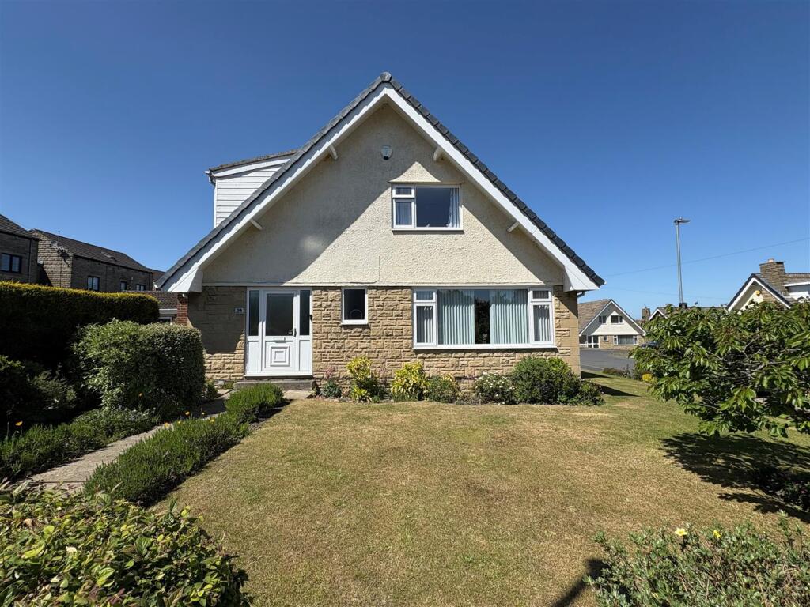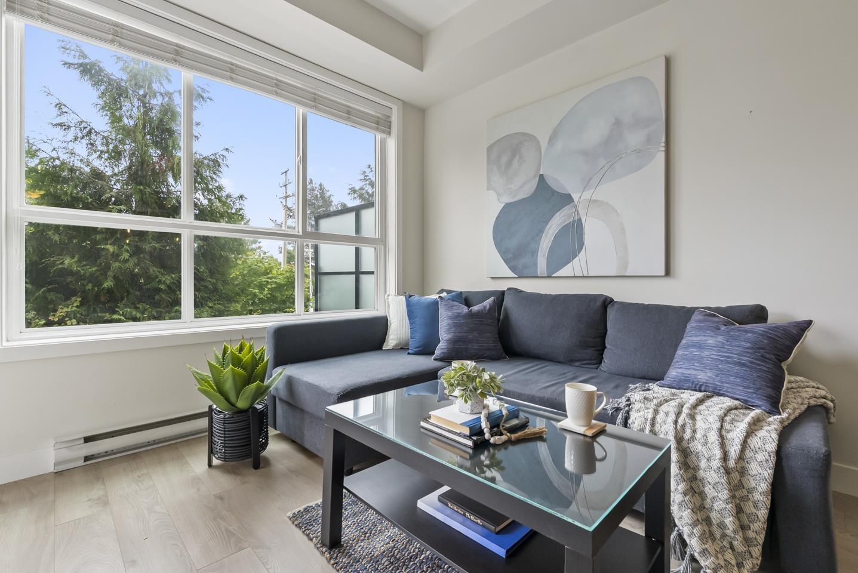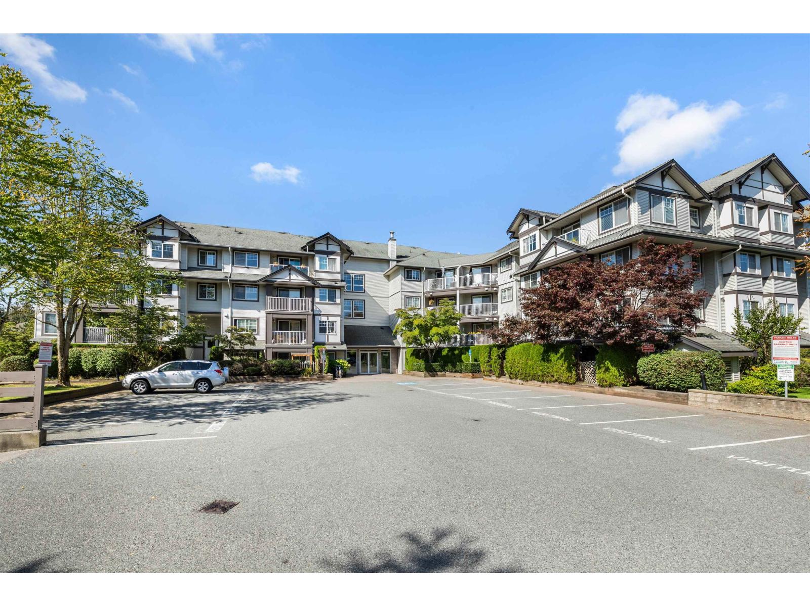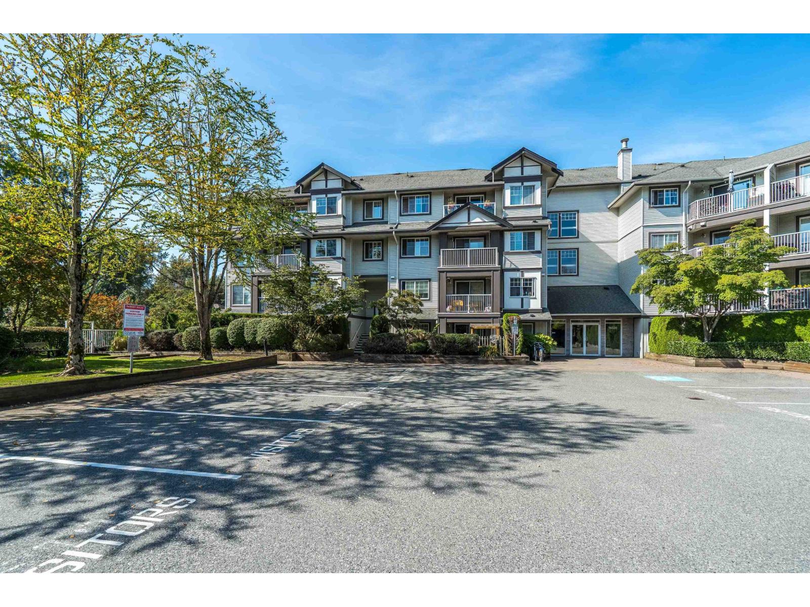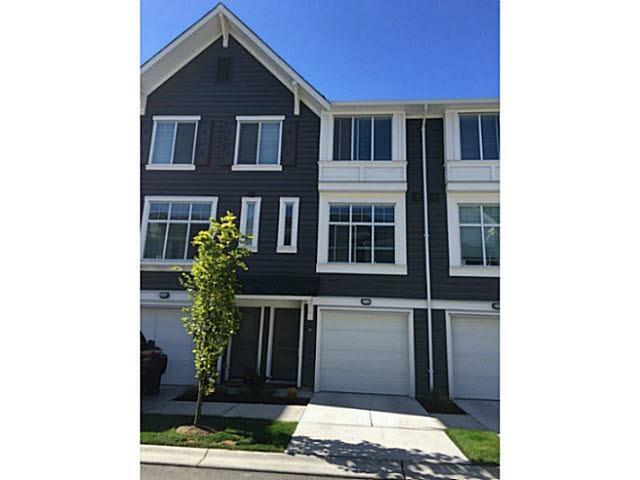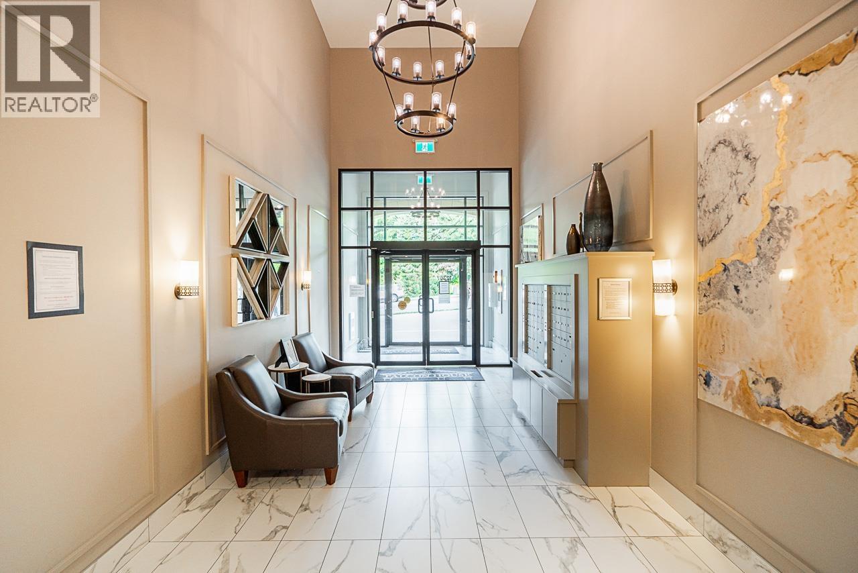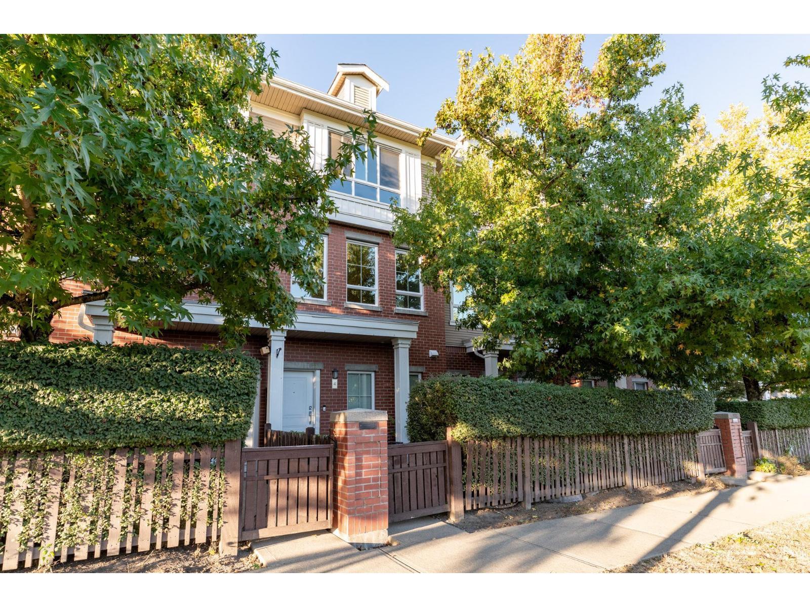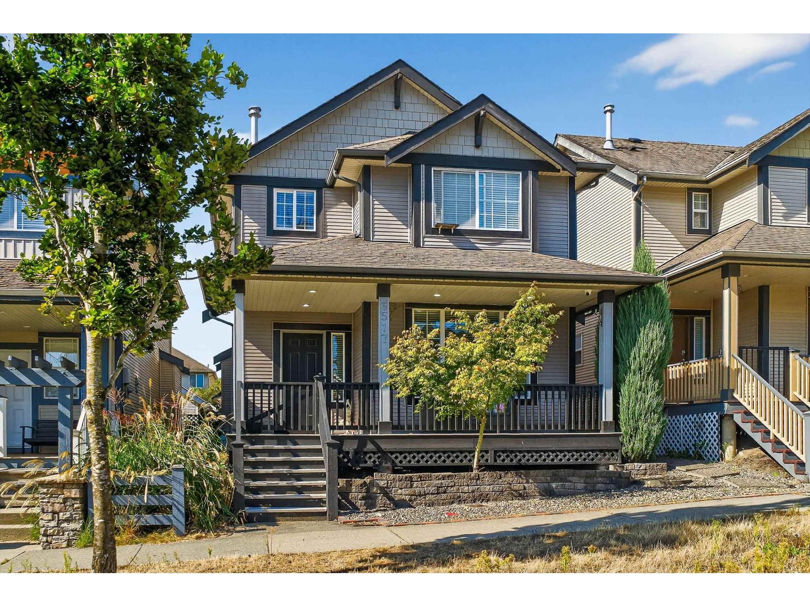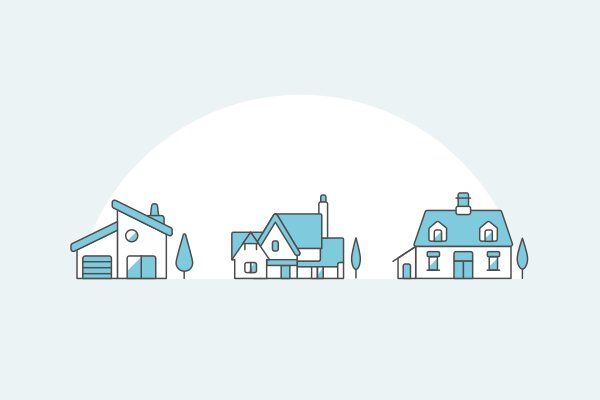Brook Lane, Clayton
Property Details
Bedrooms
3
Bathrooms
1
Property Type
Semi-Detached
Description
Property Details: • Type: Semi-Detached • Tenure: Freehold • Floor Area: N/A
Key Features: • Detached • Three Double Bedrooms • Two Reception Rooms • Well Presented Throughout • Ideal Young/Growing Family Home • Superb Dining Kitchen • Office/Study • Utility Room • Gardens • Driveway & Double Garage
Location: • Nearest Station: N/A • Distance to Station: N/A
Agent Information: • Address: 44 High Street, Queensbury, Bradford, BD13 2PA
Full Description: * * DETACHED * * THREE DOUBLE BEDROOMS * * TWO RECEPTION ROOMS * * WELL PRESENTED * * * * IDEAL FOR GROWING FAMILY * * GARDENS, PARKING & DOUBLE GARAGE * * Situated the sought after and semi rural location of Clayton is this family sized three double bedroom detached property.Well maintained throughout to include a modern fitted kitchen and house bathroom. Having two reception rooms, office, GCH, DG and well maintained gardens the property would make an ideal purchase for a young / growing family.The accommodation briefly comprises of a hallway, lounge, dining room, dining kitchen, utility room, office/study and cloaks w/c. There are three first floor bedrooms and a further w/c. To the outside there is a superb well maintained gardens with lawns, borders, decking and shrubs. A driveway leads to a detached double garage.Hallway - Storage cupboard and radiator.Wc - Two piece suite comprising low flush wc, pedestal wash basin and radiator.Lounge - 4.67m'' x 3.53m'' (15'4'' x 11'7'') - Radiator.Dining Room - 4.62m'' x 3.28m'' (15'2'' x 10'9'') - Radiator and french door.Utility - 2.54m'' x 3.20m'' (8'4'' x 10'6'') - Modern fitted wall and base units incorporating stainless steel sink unit, plumbing for auto washer and useful storage.Dining Kitchen - 6.10m'' x 3.28m'' (20'0'' x 10'9'') - Modern fitted kitchen having a range of wall and base units incorporating granite worktops, space for American style fridge freezer, stainless steel sink unit, integrated dishwasher, integrated microwave, range cooker with extractor, radiator and french doors leading to rear.Office - 1.83m'' x 1.96m'' (6'0'' x 6'5'') - Radiator.First Floor Landing - Loft access.Bedroom One - 4.78m'' x 3.40m'' (15'8'' x 11'2'') - Modern fitted wardrobes, radiator and far reaching views.Bedroom Two - 3.28m'' x 2.95m'' (10'9'' x 9'8'') - Radiator.Bedroom Three - 3.53m'' x 3.15m'' (11'7'' x 10'4'') - Radiator.Wc - Two piece suite comprising low flush wc, pedestal wash basin and radiator.Bathroom - Three piece suite comprising shower cubicle, pedestal wash basin, free standing bath, heated towel rail, tiled walls and floor.Council Tax Band - ETenure - FREEHOLD.BrochuresBrook Lane, ClaytonBrochure
Location
Address
Brook Lane, Clayton
City
Clayton
Features and Finishes
Detached, Three Double Bedrooms, Two Reception Rooms, Well Presented Throughout, Ideal Young/Growing Family Home, Superb Dining Kitchen, Office/Study, Utility Room, Gardens, Driveway & Double Garage
Legal Notice
Our comprehensive database is populated by our meticulous research and analysis of public data. MirrorRealEstate strives for accuracy and we make every effort to verify the information. However, MirrorRealEstate is not liable for the use or misuse of the site's information. The information displayed on MirrorRealEstate.com is for reference only.
