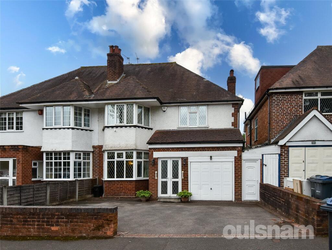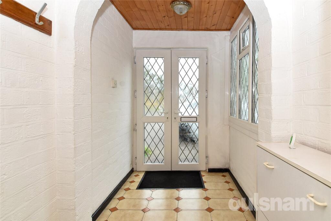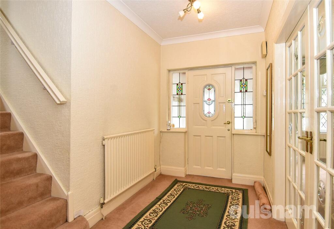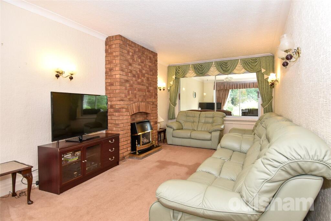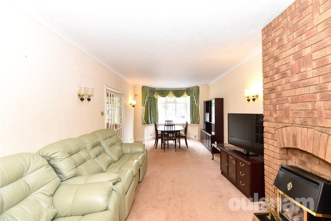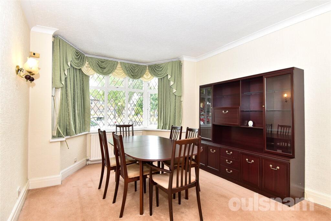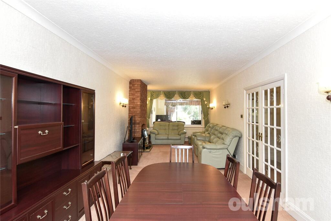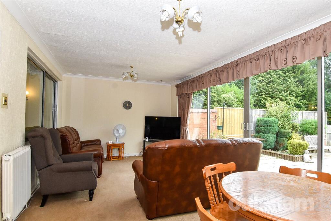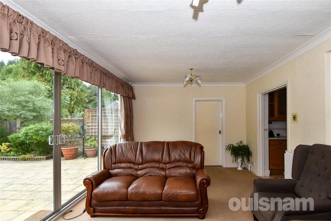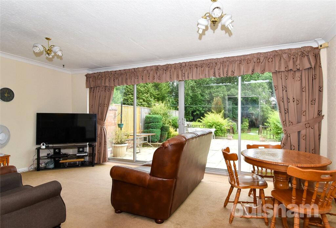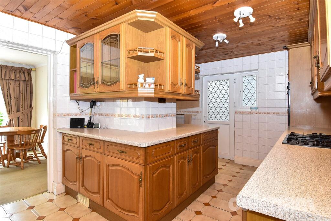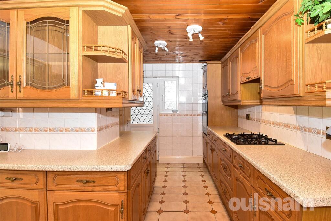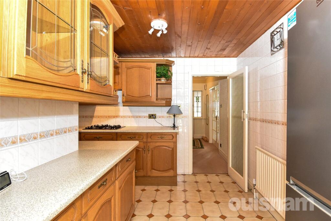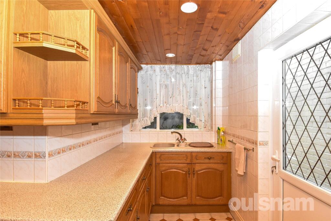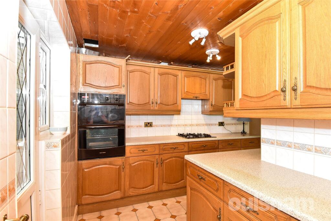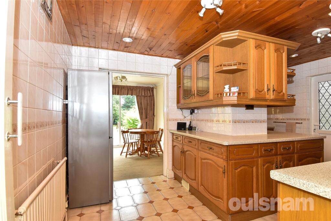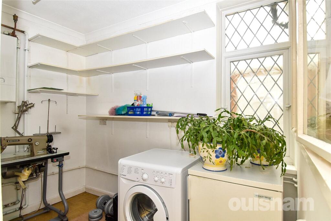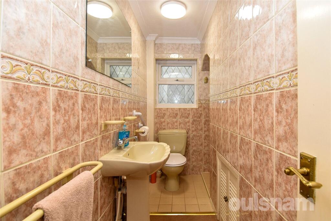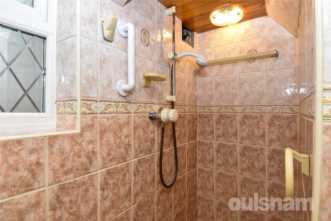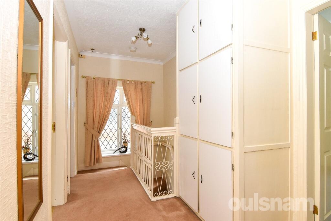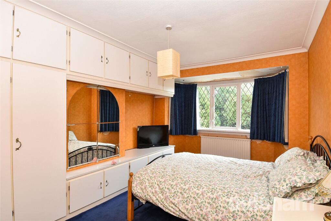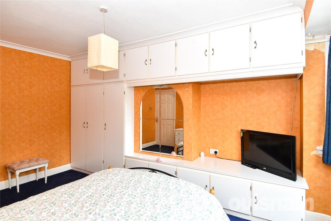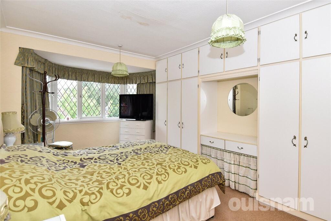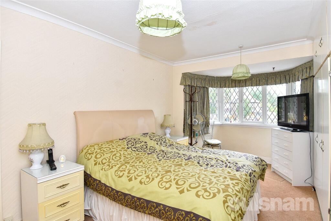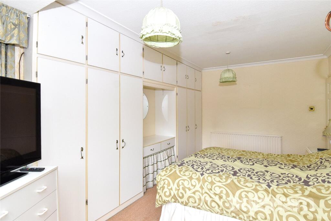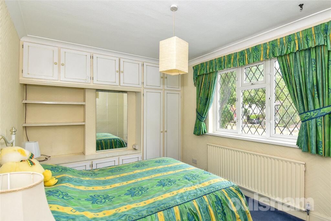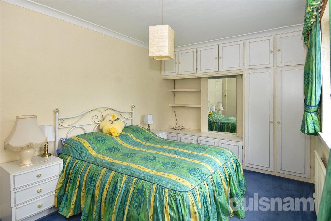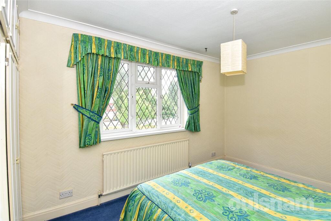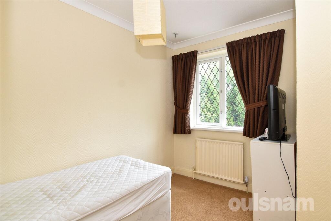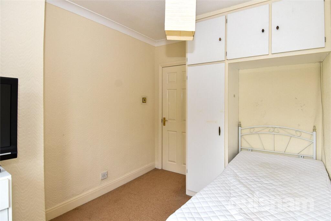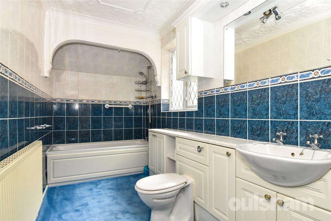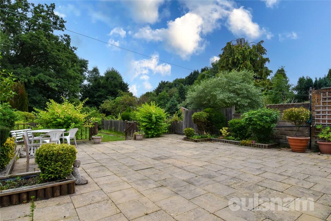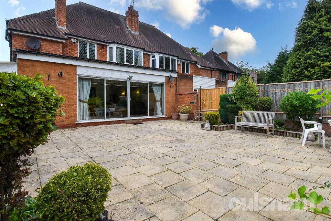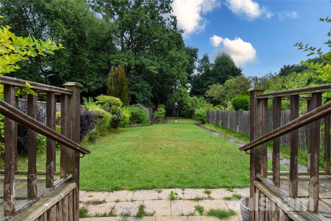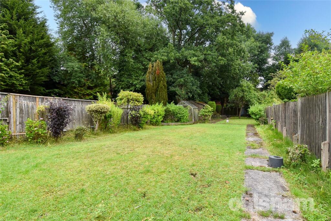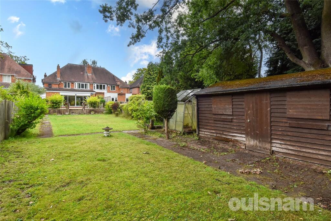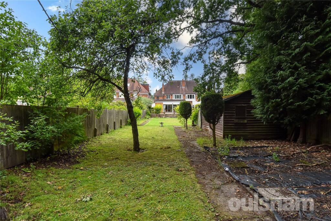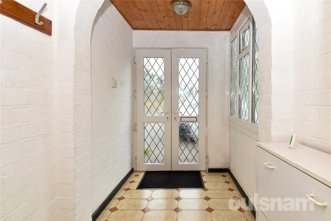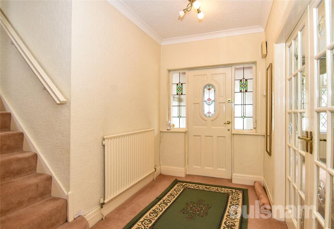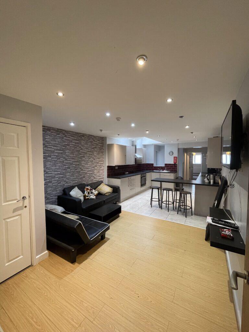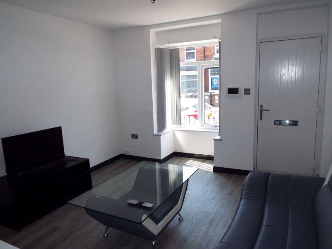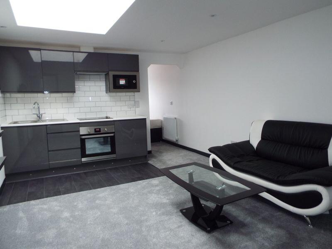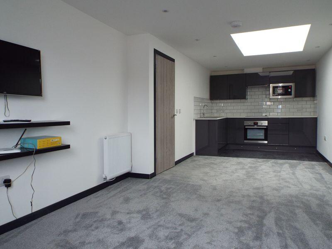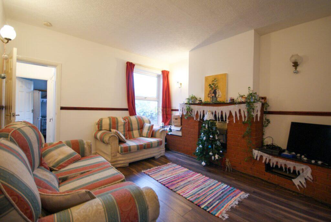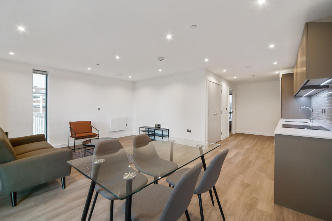Brook Lane, Moseley, Birmingham, B13
Property Details
Bedrooms
4
Bathrooms
2
Property Type
Semi-Detached
Description
Property Details: • Type: Semi-Detached • Tenure: Freehold • Floor Area: N/A
Key Features: • 4 Bedrooms • Porch • Entrance Hall • Shower Room • Kitchen • Utility Room • Reception Room • Reception Room • Bathroom • Lean To
Location: • Nearest Station: N/A • Distance to Station: N/A
Agent Information: • Address: 20 High Street, Kings Heath, Birmingham, B14 7JT
Full Description: FANTASTIC OPPORTUNITY TO PURCHASE THIS SPACIOUS EXTENDED SEMI-DETACHED PROPERTY IN THIS POPULAR LOCATION HAVING NO UPWARD CHAIN. The property comprises a porch, hallway, shower room, two reception rooms, kitchen, utility room, lean to, four first floor bedrooms, bathroom, large rear south facing garden, garage and off road parking. EP Rating D. Council Tax Band D. LOCATION:Brook Lane is situated on the borders of Kings Heath and Moseley, five miles South of the city centre. This property benefits from being within close proximity of local shops and amenities and also benefitting from easy access to Motorway Links and a local bus service travelling in and out of the city centre. Kings Heath has two delightful parks. Kings Heath Park features a Victorian-styled tea room and is well known for its unusual plants and trees. Highbury park which is located on the border of Moseley is also very popular with local residents.HOW TO GET THERE: Enter into Sat Nav: B13 0BUGeneral Advice: Before travelling a distance to view any property, to get a feel for the locality, many think it is worthwhile exploring the setting on Google Earth/Google Street Maps.SUMMARY:* A nicely presented Extended Semi-Detached property.* A spacious porch leading to the welcoming hallway. *The property features two spacious reception rooms, each offering plenty of natural light and flexibility for use. The front reception room benefits from a large bay window and a traditional fireplace, which adds character. The second reception room is located at the rear of the property and enjoys peaceful views of the back garden. Generously sized, it offers a quiet, private setting—perfect for a dining area or additional lounge.* The kitchen is well-equipped and functional, offering a generous amount of counter space for food preparation and storage. It features an integrated gas oven and hob, along with a dual tap sink and drainer set beneath a window. The kitchen also benefits a door providing access to a lean-to, adding useful additional space for storage and providing access to the garage. * A well-appointed utility room with space and plumbing for washing machine. *Located on the ground floor, the shower room is long in layout and includes a shower enclosure, w.c, and wash hand basin. The space is practical and neatly arranged, offering convenient facilities on the lower level of the property. * The first floor offers four well-proportioned bedrooms, each benefiting from built-in storage. The built-in wardrobes and cupboards help to maximise floor space and keep the rooms uncluttered.* The first-floor bathroom is generously sized, with a long layout that provides plenty of room to move comfortably. It includes a full-size bath with a shower overhead, a vanity unit with integrated wash basin, and a W.C. The space is well-lit and functional, offering both practicality and comfort for everyday family use. * The property sits on a generous plot, featuring a well-maintained garden that offers plenty of outdoor space. A large patio area provides an ideal spot for seating or outdoor dining, and it steps down to a long, grassed lawn. A pathway runs through the lawn, leading to the rear of the garden, which could be used for further planting, storage, or a potential garden building. The garden also benefits from being South Facing. * Off road parking for several vehicles. * Garage. GENERAL INFORMATION:The central heating boiler is situated in the Utility Room. Please note, probate has been applied for but not granted. TENURE: The agent understands the property is Freehold.Porch1.6m x 2.51m (5' 3" x 8' 3")Entrance Hall1.83m x 4.11m (6' 0" x 13' 6")Shower Room3.1m x 1.93m (10' 2" x 6' 4")Kitchen3.15m x 4.37m (10' 4" x 14' 4")Utility Room1.6m x 2.77m (5' 3" x 9' 1")Reception Room5.64m x 3.3m (18' 6" x 10' 10")Reception Room9.68m x 3.07m (31' 9" x 10' 1")Bathroom3.73m x 1.68m (12' 3" x 5' 6")Bedroom2.57m x 3.18m (8' 5" x 10' 5")Bedroom4.93m into bay x 3.3mBedroom5.18m into bay x 3.35mBedroom4.37m max x 2.95mLean to13.87m x 0.84m (45' 6" x 2' 9")Garage4.7m x 2.5m (15' 5" x 8' 2")BrochuresParticulars
Location
Address
Brook Lane, Moseley, Birmingham, B13
City
Birmingham
Features and Finishes
4 Bedrooms, Porch, Entrance Hall, Shower Room, Kitchen, Utility Room, Reception Room, Reception Room, Bathroom, Lean To
Legal Notice
Our comprehensive database is populated by our meticulous research and analysis of public data. MirrorRealEstate strives for accuracy and we make every effort to verify the information. However, MirrorRealEstate is not liable for the use or misuse of the site's information. The information displayed on MirrorRealEstate.com is for reference only.
