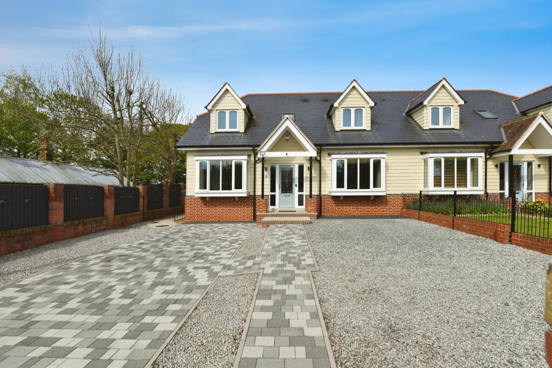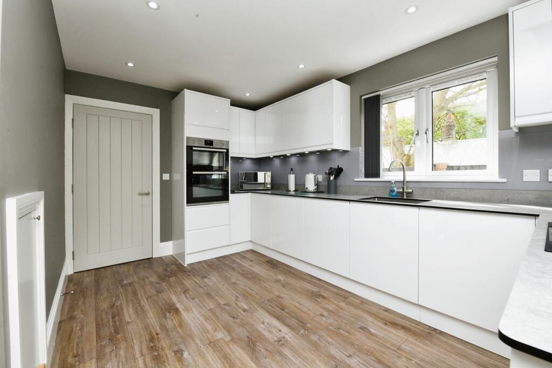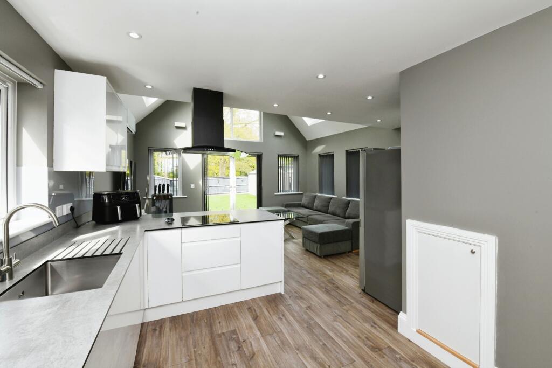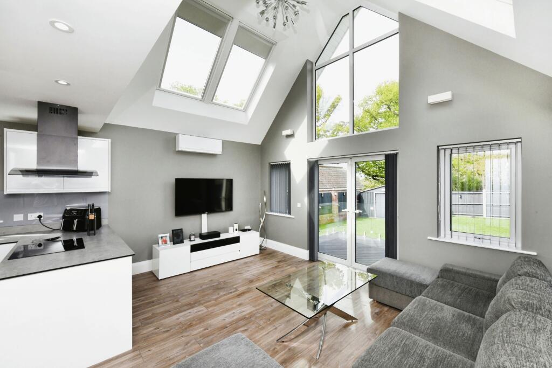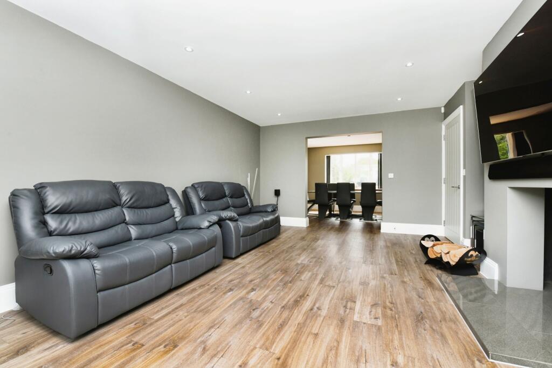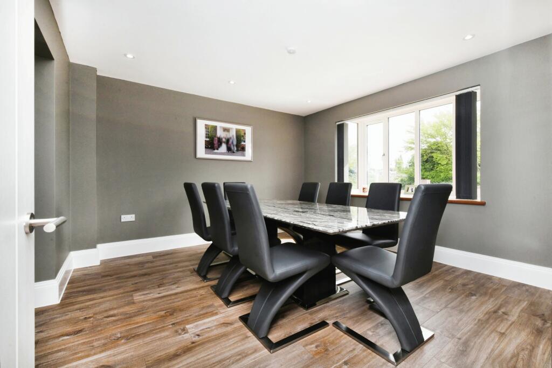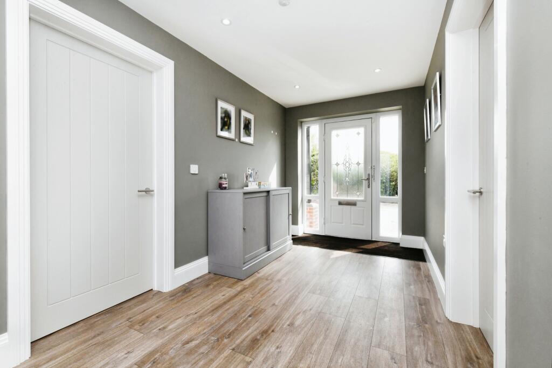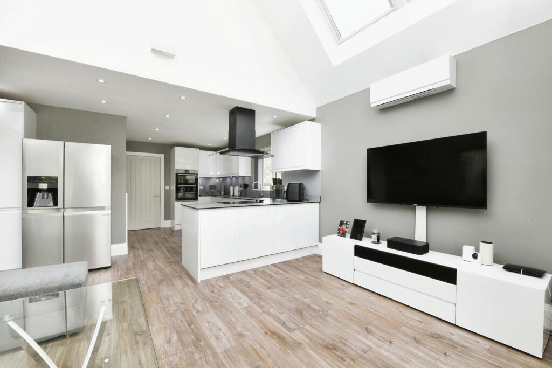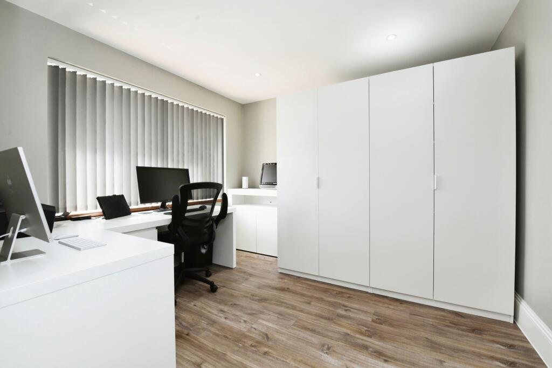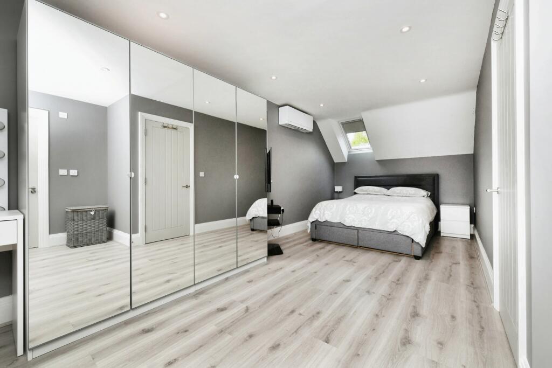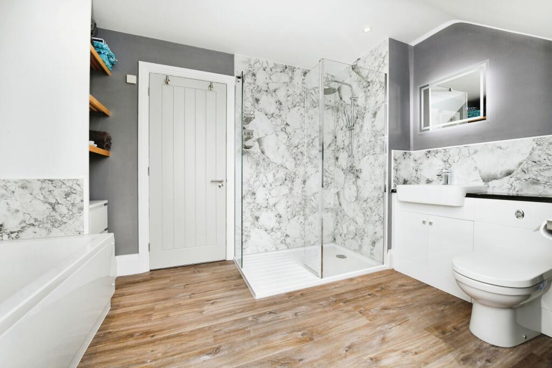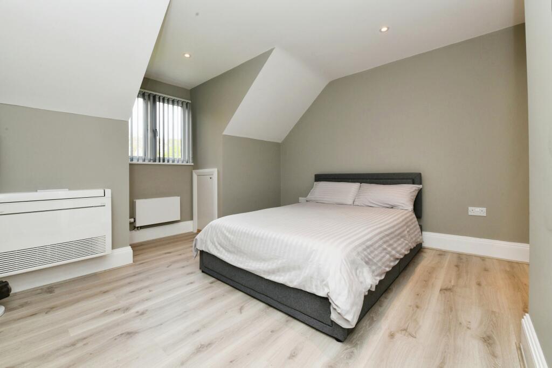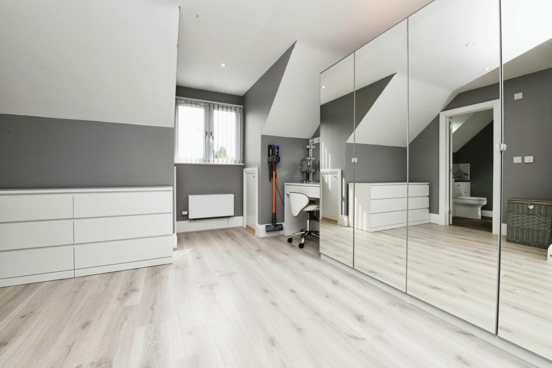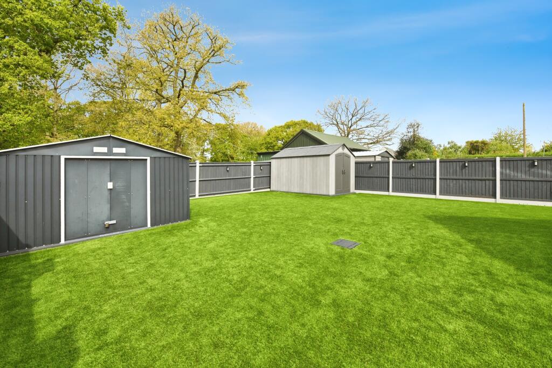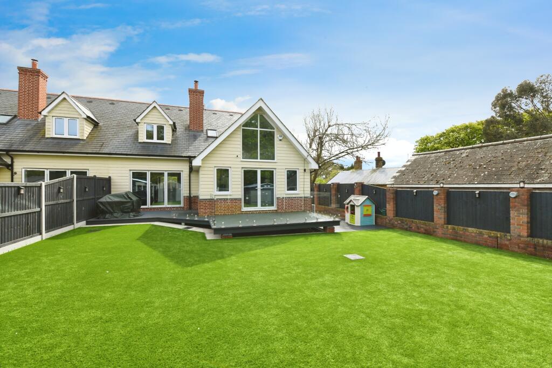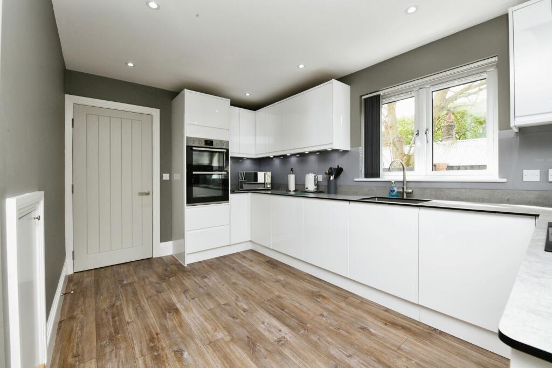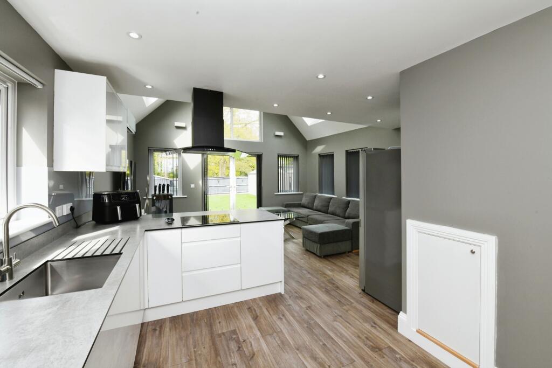Brook Lane, SOUTHMINSTER, Essex, CM0
Property Details
Bedrooms
3
Bathrooms
2
Property Type
Semi-Detached
Description
Property Details: • Type: Semi-Detached • Tenure: N/A • Floor Area: N/A
Key Features: • 3 Bedrooms • Entrance Hall • Cloakroom • Lounge/Diner • Kitchen/ Sun Room • Ensuite Bathroom • Bathroom • Garden • Frontage
Location: • Nearest Station: N/A • Distance to Station: N/A
Agent Information: • Address: 20 Station Road, Burnham on Crouch, Essex, CM0 8BQ
Full Description: THREE BEDROOM SEMI-DETACHED HOME ** LARGE DRIVEWAY** FAMILY BATHROOM AND EN-SUITE*** VILLAGE LOCATION ** NEW STYLE ONLY THREE YEARS OLD ** AIR CONDITIONING , AND AIR SOURCE HEAT PUMP ***Bairstow Eves are very pleased to be marketing this immaculate three bedroom semi-detached chalet bungalow in the village location of AsheldhamBenefiting to the ground floor from a large entrance hallway with underfloor heating throughout with doors leading to study/ bedroom 3, ground floor cloakroom, through lounge/dining area with a modern open plan kitchen/ family room.To the first floor you have two good size double bedrooms with the Master bedroom benefiting from an En-suite, across the landing you have a further two double bedrooms and four piece family bathroom.The outside space has a large decked seating area with astroturf and side access.Approaching the property you have a gated driveway with parking for multiple vehicles.Early viewing of this property is highly recommended.Entrance HallComposite door leading to in an inviting entrance hall, laminate style flooring, smooth walls and ceiling. doors leading to:Study/ bedroom 3Bay window to front, laminate style flooring, smooth walls and ceiling, radiator and down lights.CloakroomLow level wc, wash hand basin with tiled splash backs, double glazed window to side.Lounge/DinerDual aspect windows to front and rear, with laminate style flooring through. Feature fire place with log burner, smooth walls and ceiling with down lights. Bifold doors leading to garden area.Kitchen/ Sun RoomLarge open plan kitchen/ sun room comprising of dual aspect windows to side and rear making this room feel light and spacious. With matching wall and base units and complimenting work tops with integrated appliances, induction hob with extractor hood and fitted oven. Wall mounted air conditioning unit, with patio doors leading to garden.LandingCarpeted flooring with under floor heating, down lights, doors leading to:Master BedroomDual aspect windows to front and rear with Velux windows. Laminate style flooring, radiators and wall mounted air conditioning unit. Door to:Bedroom 2Double glazed window to front, with smooth walls and ceiling and down lights, low level wall mounted air conditioning unit., Eves storage and laminate style flooring.Ensuite BathroomVelux window to front, Double shower unit with concealed toilet and sink system, laminate style flooring and anti-fog wall mounted mirror.BathroomFour piece family bathroom comprising of fitted bath, single shower unit with tiled walls, low level wc and hand wash basin, laminate style flooring.GardenRaised decked seating area with glass balustrade surround leading to artificial lawned grass area, with outside tap and lighting. Side access leading to driveway.FrontageGated entrance leading to large driveway for multiple vehicles.BrochuresParticulars
Location
Address
Brook Lane, SOUTHMINSTER, Essex, CM0
City
Southminster
Features and Finishes
3 Bedrooms, Entrance Hall, Cloakroom, Lounge/Diner, Kitchen/ Sun Room, Ensuite Bathroom, Bathroom, Garden, Frontage
Legal Notice
Our comprehensive database is populated by our meticulous research and analysis of public data. MirrorRealEstate strives for accuracy and we make every effort to verify the information. However, MirrorRealEstate is not liable for the use or misuse of the site's information. The information displayed on MirrorRealEstate.com is for reference only.
