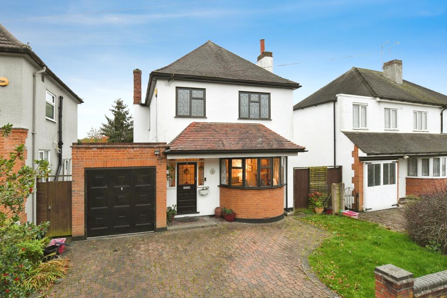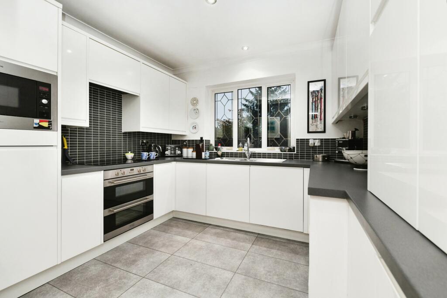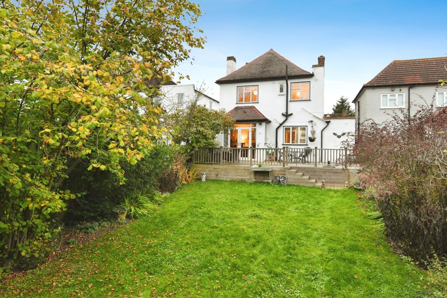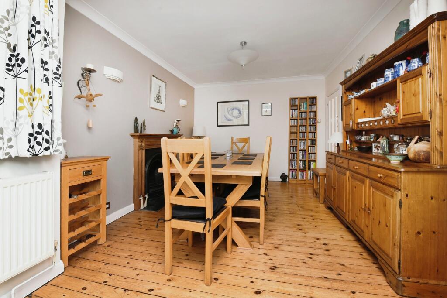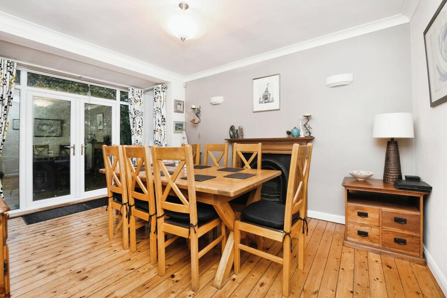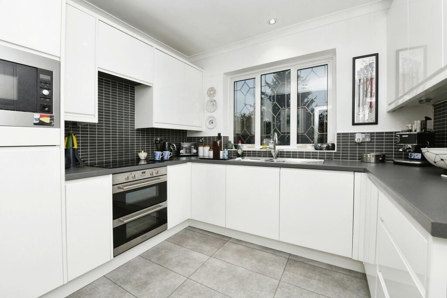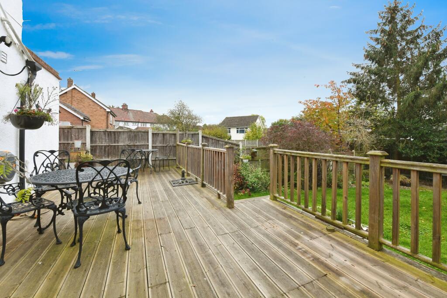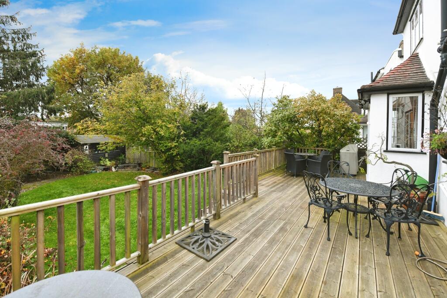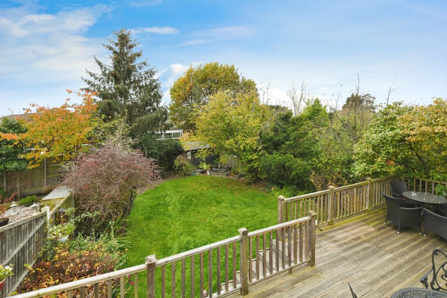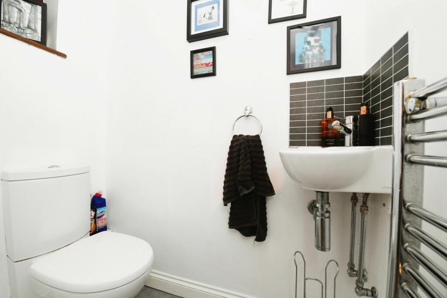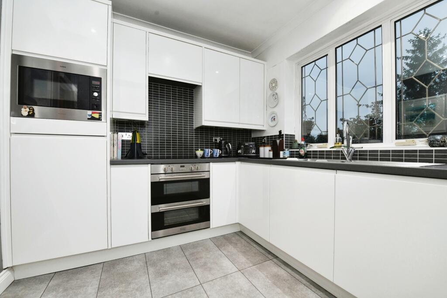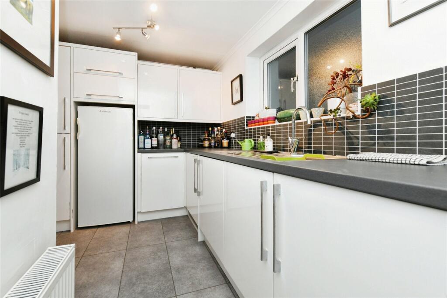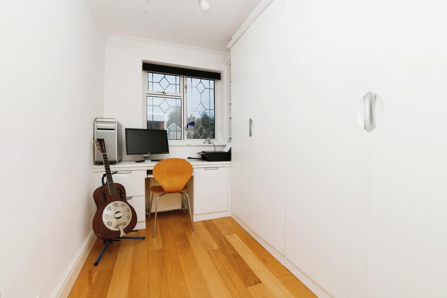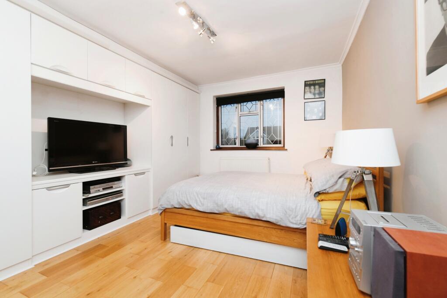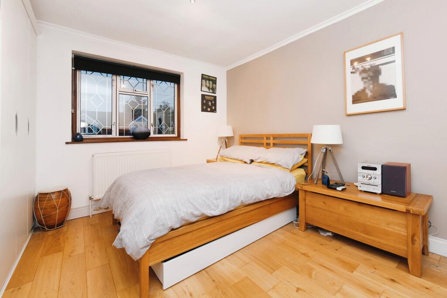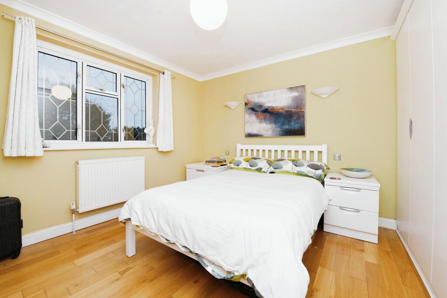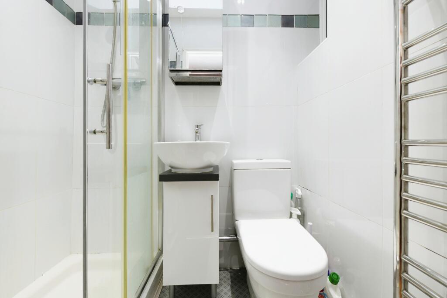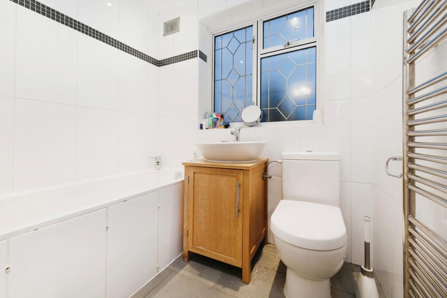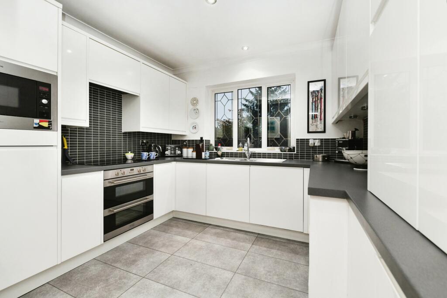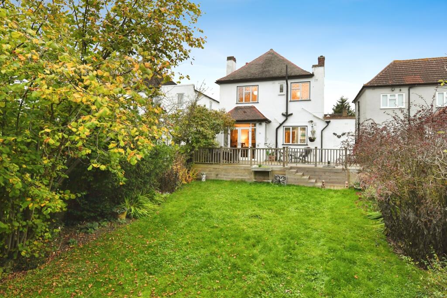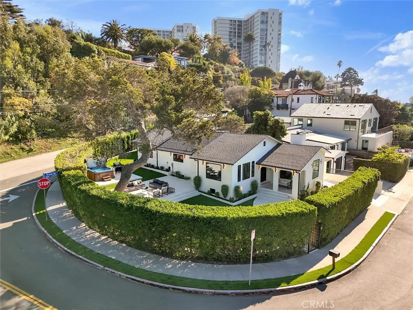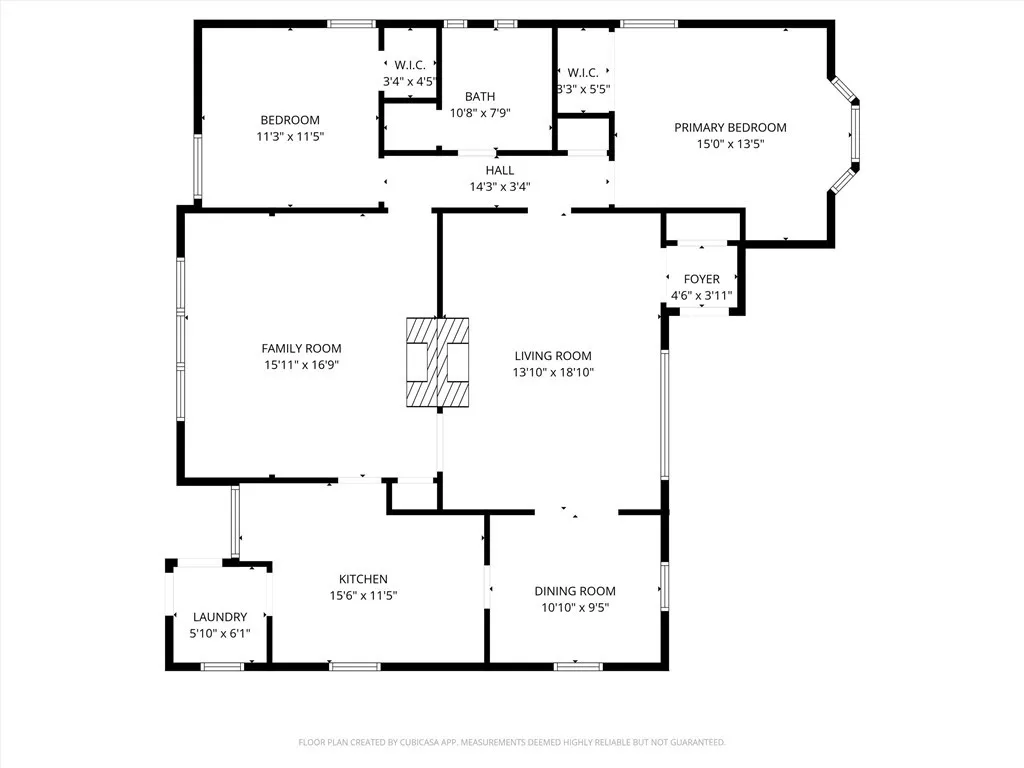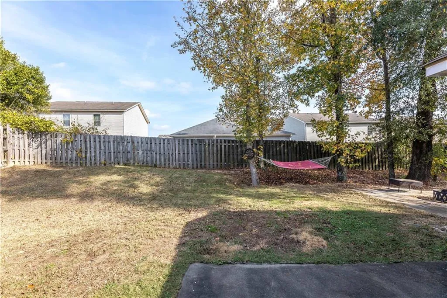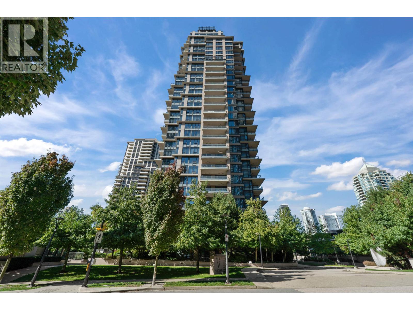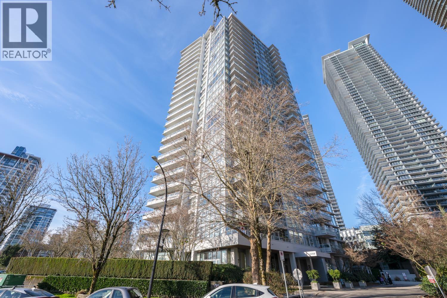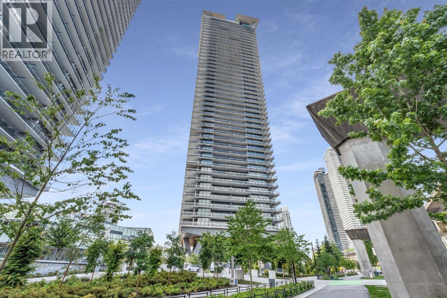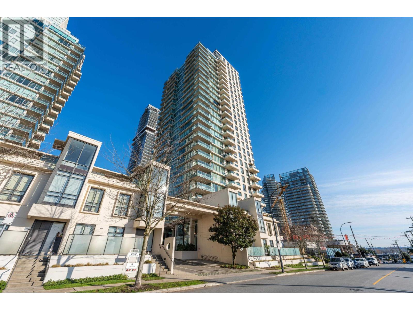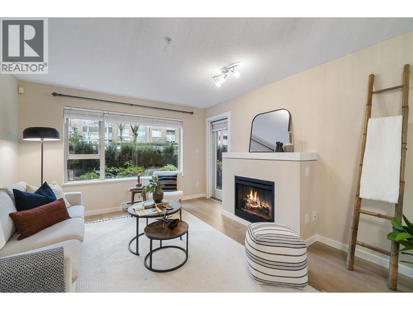Brook Road, Brentwood, Essex, CM14
Property Details
Bedrooms
3
Bathrooms
2
Property Type
Detached
Description
Property Details: • Type: Detached • Tenure: N/A • Floor Area: N/A
Key Features: • No Onward Chain • Detached • Large rear garden • Parking to front • Utility room • Ground floor cloakroom • St Peters Catchment (STA) • Planning approved - REF14/00483/FUL
Location: • Nearest Station: N/A • Distance to Station: N/A
Agent Information: • Address: 2 High Street, Brentwood, Essex, CM14 4AB
Full Description: The moment you step inside this fantastic property you'll be excited to explore and discover all of the great features that it offers.A formal lounge to the front is complimented by the modern kitchen and matching utility room. The second reception allows you to have a designated dining area. This provides a lovely family room looking out onto the beautiful garden. French doors lead you out onto a raised deck area that runs the width of the property and steps down to the an impressive laid to lawn area. There is also a ground floor cloakroom off the kitchen and a utility room. All three bedrooms are good size doubles with the third bedroom currently used as a dressing room / office with built in wardrobes. Another feature of this wonderful home, is the large garage. This could be converted into a fourth bedroom or there’s scope to extend over the garage to create an additional bedroom upstairs (subject to planning approval). West Brentwood is a sought after location due to Brentwood High Street and Station within walking distance and the popular St Peters School close by. There are also great road links to the M25 and A12! This really is a great home and perfect for anybody looking for their next family home. Planning permission approved (2014) for a Single storey rear and front extensions.Refrence: 14/00483/FULBrochuresParticulars
Location
Address
Brook Road, Brentwood, Essex, CM14
City
Brentwood
Features and Finishes
No Onward Chain, Detached, Large rear garden, Parking to front, Utility room, Ground floor cloakroom, St Peters Catchment (STA), Planning approved - REF14/00483/FUL
Legal Notice
Our comprehensive database is populated by our meticulous research and analysis of public data. MirrorRealEstate strives for accuracy and we make every effort to verify the information. However, MirrorRealEstate is not liable for the use or misuse of the site's information. The information displayed on MirrorRealEstate.com is for reference only.
