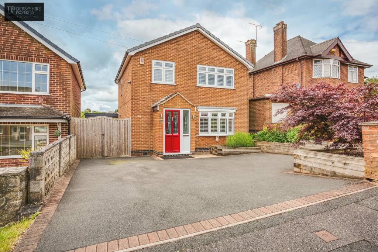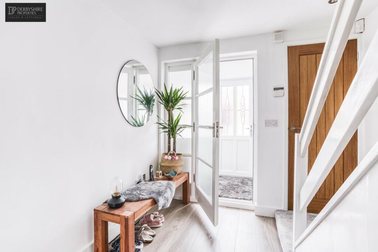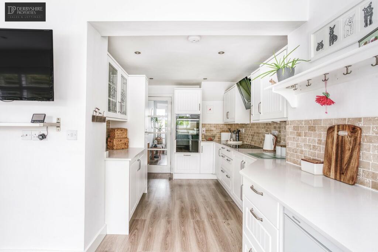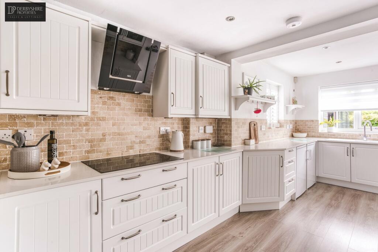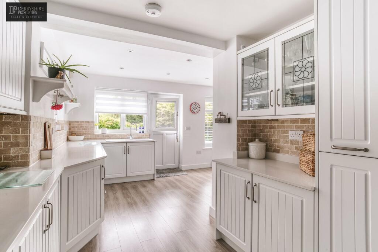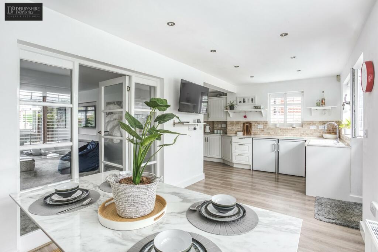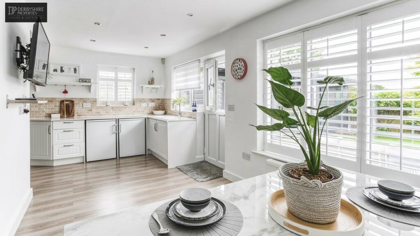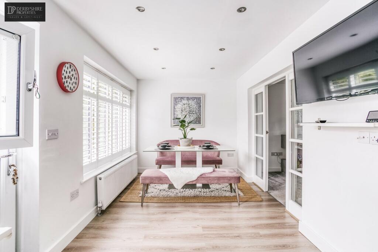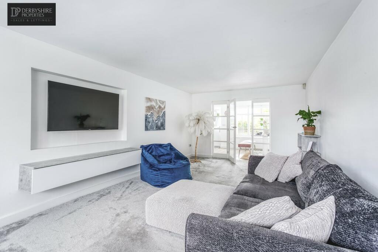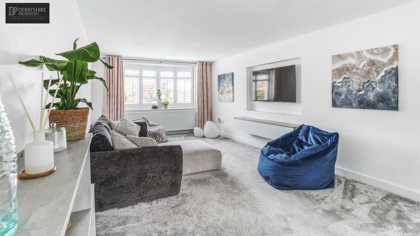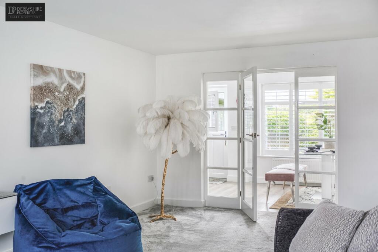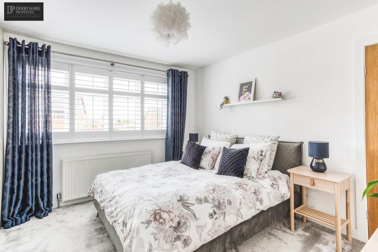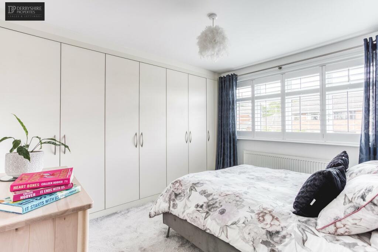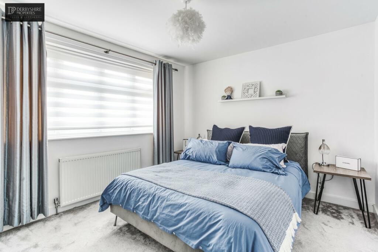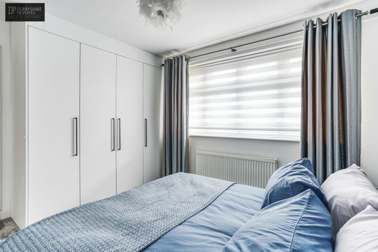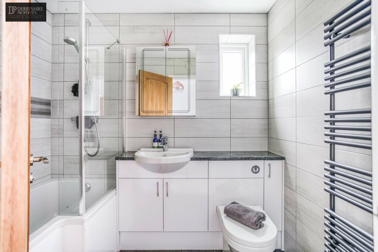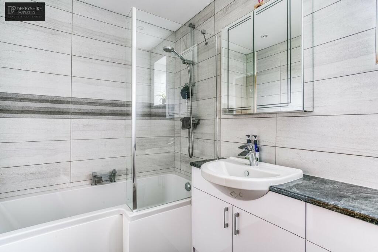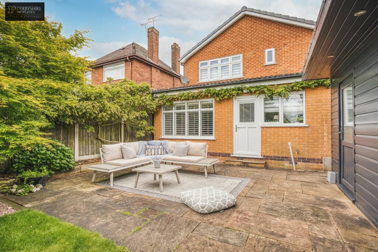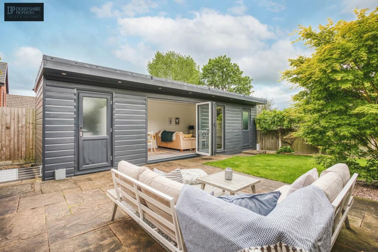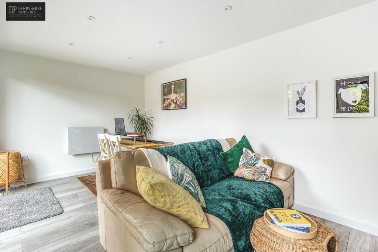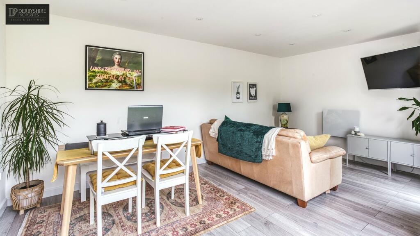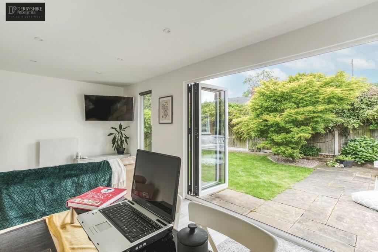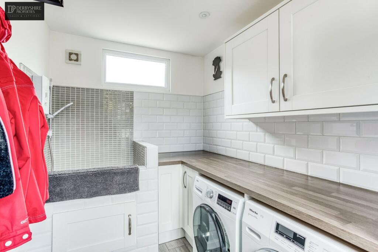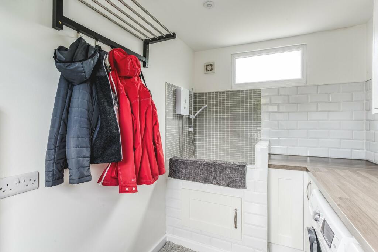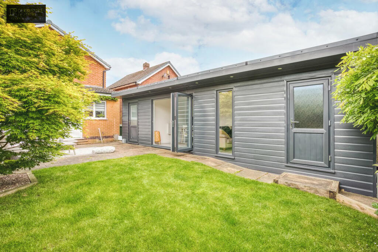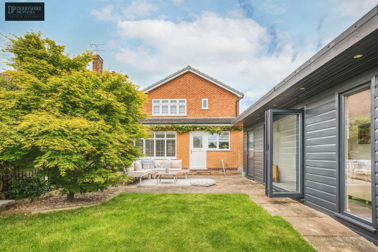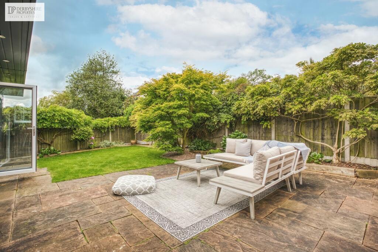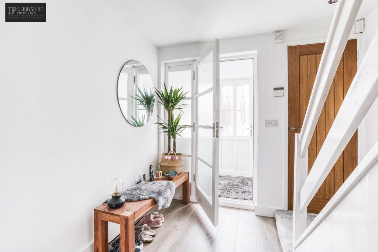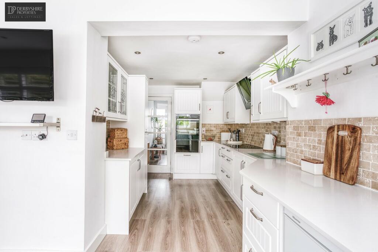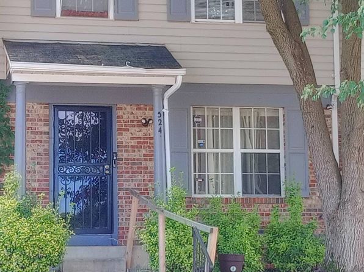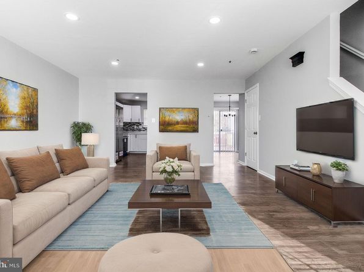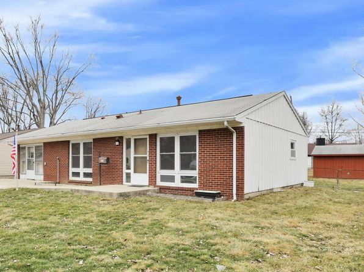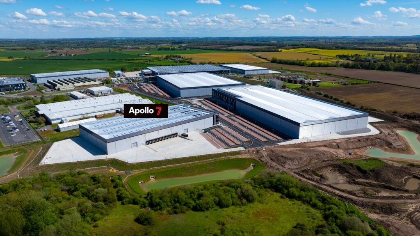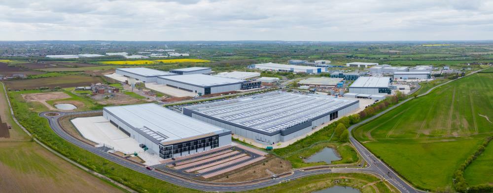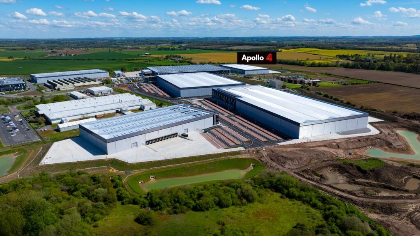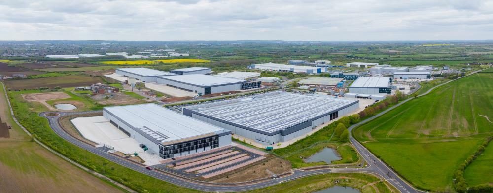Brook Street, Loscoe, DE75
Property Details
Bedrooms
3
Bathrooms
1
Property Type
Detached
Description
Property Details: • Type: Detached • Tenure: N/A • Floor Area: N/A
Key Features: • Beautifully Appointed Detached House • Quiet Cul De Sac Location • Entrance Porch and Hallway • 'L' Shaped Fitted Kitchen Opening To Dining Area • Separate Lounge • Three Bedrooms & Modern Bathroom • Garden Pod/Office/Utility To Rear • Off Road Parking For Several Cars • Delightful Enclosed Garden And Patio Area • Skillfully And Tastefully Renovated By The Current Owner
Location: • Nearest Station: N/A • Distance to Station: N/A
Agent Information: • Address: 20a King Street, Alfreton, DE55 7AG
Full Description: A beautifully presented and skillfully improved Detached House with accommodation comprising an Entrance Porch, Hallway, a comprehensively fitted modern Kitchen which opens up to a Dining Area and then on to the Lounge. To the first floor are three Bedrooms and a modern Bathroom.Outside, a driveway provides off road parking for several vehicles and behind double timber gates is a delightful, enclosed rear garden and extensive paved patio with lawned garden beyond. There is an additional Detached garden 'Pod' which has a Sitting Room/Office with bi fold doors to the garden, a Utility Room and a store. Ideal for a home worker.Easy access to Heanor, Ripley, Derby and Nottingham and connection to the A38 and M1 Entrance PorchHaving a UPVC double glazed window with leaded glass insert and double glazed window to the side, a feature tiled floor, shelving and spotlight. A single glazed door provides access to the hallwayEntrance HallwayHaving a wood grain effect laminate floor, a built cupboard which provides storage space, a stairs leading off to the first floor and an stairs cupboard which provides additional storage.Kitchen9'0 x 8'5 (2.77m x 2.57m)Comprehensively fitted with a range of modern, white base cupboards, drawers and eye level units with a complementary work surface over incorporating a sink drainer unit with mixer tap. Integrated appliances include an electric oven, induction hob and a modern extractor hood with light. There is space for a refrigerator and freezer. Having complementary tiling to splash back areas, under lighting to the units, a UPVC double glazed window to the rear and side and a UPVC double glazed Stable door provides access to the garden. Inset spotlighting to the ceiling and a wood grain effect floor.Dining Area19'3 x 8'2 (5.87m x 2.49m)With a central heating radiator, a wood grain effect laminate floor and a UPVC double glazed window overlooking the rear garden. Double doors lead in to the Lounge. Lounge21'9 x 11'4 (6.65m x 3.47m)Having a recess for a wall mounted TV with wall mounted cupboards beneath which provide storage. There is a central heating radiator and a UPVC double glazed bay window to the front.LandingHaving a UPVC double glaze window to the side elevation and a built-in cupboard.Bedroom One12'4 x 9'11 (3.76m x 3.04m)Appointed with a range of fitted wardrobes providing excellent hanging and storage space. There is a central heating radiator and a UPVC double glazed window to the front elevationBedroom Two11'7 x 9'11 (3.55m x 3.02m)With a range of fitted wardrobes providing excellent hanging and storage space. There is a central heating radiator and a UPVC double glazed window overlooking the rear elevationBedroom Three8'2 x 7'3 (2.50m x 2.22m)Having a UPVC double glazed window to the front and a central heating radiatorBathroom7'8 x 5'4 (2.34m x 1.65m)Appointed with a three piece modern white suite comprising an 'L' shaped bath with glass shower screen and a mains fed shower over, a vanity wash hand basin with useful cupboards beneath and a low flush WC. There is full tiling to the walls, wall mounted heated towel rail, spotlighting, an extractor fan and luxury vinyl floor. There is a UPVC double glazed window to the rear.OutsideTo the front of property, there is a tarmac driveway with brick edging which provides off road parking for several vehicles. Double wooden gates provide access to the side of the house. There are raised beds with decorative timber sleeper borders to the surround. The beds are well stocked with a variety of shrubs and flowing plants. Having an outside light.The rear garden has an enclosed surround and is accessed via double timber gates to the side and briefly comprises of an extensive patio with lawned garden beyond with a variety of shrubs and flowering plants to the borders.Garden 'Pod'The Garden Pod is a detached building which has a: Garden Room/Office (17'5" x 9' 8") with a wood grain effect laminate floor, two wall mounted electric heaters, a double glazed floor to ceiling window and double glazed bi fold doors which lead to the patio. This is currently used by the owner as a home office.Utility Room (9'7" x 6'2") With a UPVC double glazed entrance door and having a wood grain effect roll top work surface with base cupboards and eye level units and complementary Metro style tiling to the splash back. There is a bespoke 'doggy' shower area which is fully tiled and has an electric shower over, space for refrigerator, plumbing for an automatic washing machine and vent for a tumble dryer. Having inset spotlights to the ceiling and a double glaze window. There is a wall mounted heated rail and a wood grain effect floor.There is also an additional storage area with door providing access.Council TaxWe understand that the property currently falls within council tax band C, with Amber Valley District Council. However, we would recommend any prospective purchasers make their own enquiries with the local authority.Disclaimer1. MONEY LAUNDERING REGULATIONS - Intending purchasers will be asked to produce identification documentation at a later stage and we would ask for your co-operation in order that there will be no delay in agreeing the sale.2: These particulars do not constitute part or all of an offer or contract.3: The measurements indicated are supplied for guidance only and as such must be considered incorrect.4: Potential buyers are advised to recheck the measurements before committing to any expense.5: Derbyshire Properties have not tested any apparatus, equipment, fixtures, fittings or services and it is the buyers interests to check the working condition of any appliances.6: Derbyshire Properties have not sought to verify the legal title of the property and the buyers must obtain verification from their solicitor.BrochuresBrochure 1Brochure 2
Location
Address
Brook Street, Loscoe, DE75
City
Daventry
Features and Finishes
Beautifully Appointed Detached House, Quiet Cul De Sac Location, Entrance Porch and Hallway, 'L' Shaped Fitted Kitchen Opening To Dining Area, Separate Lounge, Three Bedrooms & Modern Bathroom, Garden Pod/Office/Utility To Rear, Off Road Parking For Several Cars, Delightful Enclosed Garden And Patio Area, Skillfully And Tastefully Renovated By The Current Owner
Legal Notice
Our comprehensive database is populated by our meticulous research and analysis of public data. MirrorRealEstate strives for accuracy and we make every effort to verify the information. However, MirrorRealEstate is not liable for the use or misuse of the site's information. The information displayed on MirrorRealEstate.com is for reference only.
